27 976 foton på klassiskt badrum, med vitt golv
Sortera efter:
Budget
Sortera efter:Populärt i dag
101 - 120 av 27 976 foton
Artikel 1 av 3

Idéer för att renovera ett litet vintage vit vitt badrum med dusch, med luckor med profilerade fronter, bruna skåp, en dusch i en alkov, en toalettstol med separat cisternkåpa, vit kakel, keramikplattor, blå väggar, marmorgolv, ett undermonterad handfat, marmorbänkskiva, vitt golv och dusch med gångjärnsdörr

Inredning av ett klassiskt mellanstort grå grått badrum för barn, med släta luckor, skåp i mörkt trä, ett badkar i en alkov, en dusch i en alkov, rosa kakel, keramikplattor, vita väggar, cementgolv, ett undermonterad handfat, bänkskiva i kvartsit, vitt golv och dusch med skjutdörr

Stunning master bath with custom tile floor and stone shower, countertops, and trim.
Custom white back-lit built-ins with glass fronts, mirror-mounted polished nickel sconces, and polished nickel pendant light. Polished nickel hardware and finishes. Separate water closet with frosted glass door. Deep soaking tub with Lefroy Brooks free-standing tub mixer. Spacious marble curbless shower with glass door, rain shower, hand shower, and steam shower.

Bild på ett mellanstort vintage grå grått badrum för barn, med luckor med infälld panel, vita skåp, vit kakel, tunnelbanekakel, blå väggar, vitt golv, dusch med gångjärnsdörr, en hörndusch, mosaikgolv och ett undermonterad handfat
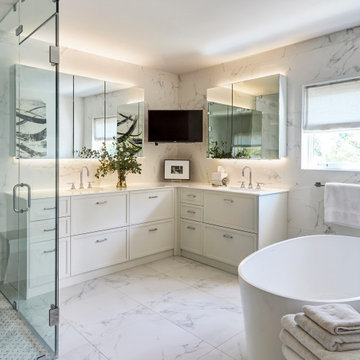
The clients purchased the home and immediately renovated it before moving in. It was a Gut rehab- down to the studs with some minor drywall left. Dresner Design tore the ceilings out to expose beams and replaced the structure. The kitchen is light and bright with sliders that open to a beautiful patio. A central island with waterfall edge anchors the space with three large pendants over the island. The original space was an “L” shaped layout. New 6” oak flooring was used throughout the home. The owners have a very eclectic art collection that was integrated into their new home.
Kitchen Designer and Architectural Designer: Scott Dresner of Dresner Design
Cabinetry: Dresner Design Black Label
Interior Design: Meritxell Ferre, Moderno Design Build
Photography: Michael Alan Kaskel
Master Bath Design Details:
-Cabinets Dresner Design Black Label by de Angelis
-Medicine cabinets are custom
-Undercabinet lighting (LED) above and below the mirror
-Steam shower fully enclosed with frameless European glass doors
-Cantilevered bench
-Edge drain
-Tile from Porcelainosa
-Shower tile from The Tile Room
-Added a stair to convert attic to a giant closet

Exempel på ett stort klassiskt vit vitt en-suite badrum, med grå skåp, ett fristående badkar, en dusch i en alkov, en toalettstol med separat cisternkåpa, vit kakel, keramikplattor, grå väggar, marmorgolv, ett undermonterad handfat, bänkskiva i kvarts, vitt golv, dusch med gångjärnsdörr och skåp i shakerstil
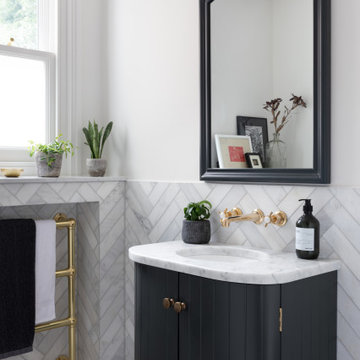
Bild på ett vintage vit vitt badrum, med släta luckor, svarta skåp, vit kakel, vita väggar, mosaikgolv, ett undermonterad handfat och vitt golv

Photography by Meghan Mehan Photography
Klassisk inredning av ett litet badrum för barn, med ett badkar i en alkov, en dusch/badkar-kombination, vit kakel, marmorkakel, vita väggar, marmorgolv, ett avlångt handfat, vitt golv och dusch med duschdraperi
Klassisk inredning av ett litet badrum för barn, med ett badkar i en alkov, en dusch/badkar-kombination, vit kakel, marmorkakel, vita väggar, marmorgolv, ett avlångt handfat, vitt golv och dusch med duschdraperi

Bild på ett mellanstort vintage vit vitt en-suite badrum, med ett fristående badkar, en hörndusch, vit kakel, vita väggar, bänkskiva i kvarts, vitt golv och dusch med gångjärnsdörr
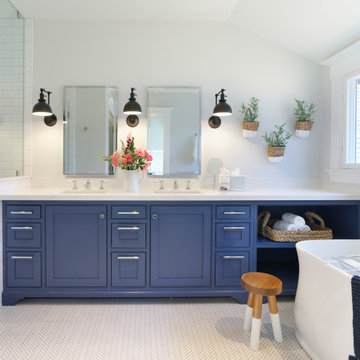
Paul Dyer Photography
Idéer för ett klassiskt vit en-suite badrum, med vita väggar, luckor med profilerade fronter, blå skåp, ett fristående badkar, vit kakel, tunnelbanekakel, mosaikgolv, ett undermonterad handfat, vitt golv och dusch med gångjärnsdörr
Idéer för ett klassiskt vit en-suite badrum, med vita väggar, luckor med profilerade fronter, blå skåp, ett fristående badkar, vit kakel, tunnelbanekakel, mosaikgolv, ett undermonterad handfat, vitt golv och dusch med gångjärnsdörr

Newly constructed double vanity bath with separate soaking tub and shower for two teenage sisters. Subway tile, herringbone tile, porcelain handle lever faucets, and schoolhouse style light fixtures give a vintage twist to a contemporary bath.
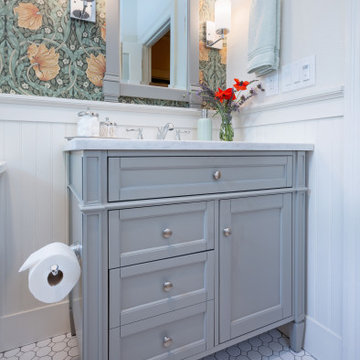
An Arts & Crafts Bungalow is one of my favorite styles of homes. We have quite a few of them in our Stockton Mid-Town area. And when C&L called us to help them remodel their 1923 American Bungalow, I was beyond thrilled.
As per usual, when we get a new inquiry, we quickly Google the project location while we are talking to you on the phone. My excitement escalated when I saw the Google Earth Image of the sweet Sage Green bungalow in Mid-Town Stockton. "Yes, we would be interested in working with you," I said trying to keep my cool.
But what made it even better was meeting C&L and touring their home, because they are the nicest young couple, eager to make their home period perfect. Unfortunately, it had been slightly molested by some bad house-flippers, and we needed to bring the bathroom back to it "roots."
We knew we had to banish the hideous brown tile and cheap vanity quickly. But C&L complained about the condensation problems and the constant fight with mold. This immediately told me that improper remodeling had occurred and we needed to remedy that right away.
The Before: Frustrations with a Botched Remodel
The bathroom needed to be brought back to period appropriate design with all the functionality of a modern bathroom. We thought of things like marble countertop, white mosaic floor tiles, white subway tile, board and batten molding, and of course a fabulous wallpaper.
This small (and only) bathroom on a tight budget required a little bit of design sleuthing to figure out how we could get the proper look and feel. Our goal was to determine where to splurge and where to economize and how to complete the remodel as quickly as possible because C&L would have to move out while construction was going on.
The Process: Hard Work to Remedy Design and Function
During our initial design study, (which included 2 hours in the owners’ home), we noticed framed images of William Morris Arts and Crafts textile patterns and knew this would be our design inspiration. We presented C&L with three options and they quickly selected the Pimpernel Design Concept.
We had originally selected the Black and Olive colors with a black vanity, mirror, and black and white floor tile. C&L liked it but weren’t quite sure about the black, We went back to the drawing board and decided the William & Co Pimpernel Wallpaper in Bayleaf and Manilla color with a softer gray painted vanity and mirror and white floor tile was more to their liking.
After the Design Concept was approved, we went to work securing the building permit, procuring all the elements, and scheduling our trusted tradesmen to perform the work.
We did uncover some shoddy work by the flippers such as live electrical wires hidden behind the wall, plumbing venting cut-off and buried in the walls (hence the constant dampness), the tub barely balancing on two fence boards across the floor joist, and no insulation on the exterior wall.
All of the previous blunders were fixed and the bathroom put back to its previous glory. We could feel the house thanking us for making it pretty again.
The After Reveal: Cohesive Design Decisions
We selected a simple white subway tile for the tub/shower. This is always classic and in keeping with the style of the house.
We selected a pre-fab vanity and mirror, but they look rich with the quartz countertop. There is much more storage in this small vanity than you would think.
The Transformation: A Period Perfect Refresh
We began the remodel just as the pandemic reared and stay-in-place orders went into effect. As C&L were already moved out and living with relatives, we got the go-ahead from city officials to get the work done (after all, how can you shelter in place without a bathroom?).
All our tradesmen were scheduled to work so that only one crew was on the job site at a time. We stayed on the original schedule with only a one week delay.
The end result is the sweetest little bathroom I've ever seen (and I can't wait to start work on C&L's kitchen next).
Thank you for joining me in this project transformation. I hope this inspired you to think about being creative with your design projects, determining what works best in keeping with the architecture of your space, and carefully assessing how you can have the best life in your home.

Master Suite with walk-in closet and master bath with zero threshold shower
Inspiration för mellanstora klassiska flerfärgat en-suite badrum, med skåp i shakerstil, skåp i mellenmörkt trä, en kantlös dusch, en toalettstol med separat cisternkåpa, vit kakel, porslinskakel, blå väggar, marmorgolv, ett undermonterad handfat, marmorbänkskiva, vitt golv och dusch med gångjärnsdörr
Inspiration för mellanstora klassiska flerfärgat en-suite badrum, med skåp i shakerstil, skåp i mellenmörkt trä, en kantlös dusch, en toalettstol med separat cisternkåpa, vit kakel, porslinskakel, blå väggar, marmorgolv, ett undermonterad handfat, marmorbänkskiva, vitt golv och dusch med gångjärnsdörr
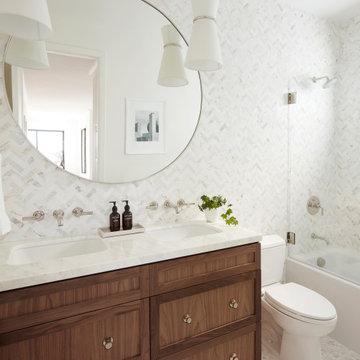
Klassisk inredning av ett mellanstort vit vitt badrum med dusch, med skåp i shakerstil, skåp i mörkt trä, ett badkar i en alkov, en dusch/badkar-kombination, en toalettstol med separat cisternkåpa, vit kakel, marmorkakel, vita väggar, marmorgolv, ett undermonterad handfat, marmorbänkskiva, vitt golv och dusch med gångjärnsdörr
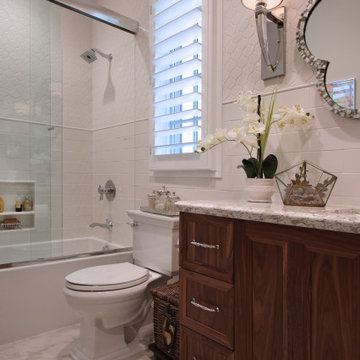
The mix of natural light, sconce light, and recessed light create a warm and inviting space.
Foto på ett mellanstort vintage flerfärgad badrum, med luckor med infälld panel, skåp i mörkt trä, ett badkar i en alkov, en toalettstol med separat cisternkåpa, vit kakel, keramikplattor, beige väggar, marmorgolv, ett undermonterad handfat, vitt golv och dusch med skjutdörr
Foto på ett mellanstort vintage flerfärgad badrum, med luckor med infälld panel, skåp i mörkt trä, ett badkar i en alkov, en toalettstol med separat cisternkåpa, vit kakel, keramikplattor, beige väggar, marmorgolv, ett undermonterad handfat, vitt golv och dusch med skjutdörr

Idéer för stora vintage vitt en-suite badrum, med skåp i mellenmörkt trä, ett fristående badkar, beige kakel, glaskakel, marmorgolv, ett undermonterad handfat, marmorbänkskiva, vitt golv, dusch med gångjärnsdörr, släta luckor och en dusch i en alkov

Our client’s charming cottage was no longer meeting the needs of their family. We needed to give them more space but not lose the quaint characteristics that make this little historic home so unique. So we didn’t go up, and we didn’t go wide, instead we took this master suite addition straight out into the backyard and maintained 100% of the original historic façade.
Master Suite
This master suite is truly a private retreat. We were able to create a variety of zones in this suite to allow room for a good night’s sleep, reading by a roaring fire, or catching up on correspondence. The fireplace became the real focal point in this suite. Wrapped in herringbone whitewashed wood planks and accented with a dark stone hearth and wood mantle, we can’t take our eyes off this beauty. With its own private deck and access to the backyard, there is really no reason to ever leave this little sanctuary.
Master Bathroom
The master bathroom meets all the homeowner’s modern needs but has plenty of cozy accents that make it feel right at home in the rest of the space. A natural wood vanity with a mixture of brass and bronze metals gives us the right amount of warmth, and contrasts beautifully with the off-white floor tile and its vintage hex shape. Now the shower is where we had a little fun, we introduced the soft matte blue/green tile with satin brass accents, and solid quartz floor (do you see those veins?!). And the commode room is where we had a lot fun, the leopard print wallpaper gives us all lux vibes (rawr!) and pairs just perfectly with the hex floor tile and vintage door hardware.
Hall Bathroom
We wanted the hall bathroom to drip with vintage charm as well but opted to play with a simpler color palette in this space. We utilized black and white tile with fun patterns (like the little boarder on the floor) and kept this room feeling crisp and bright.
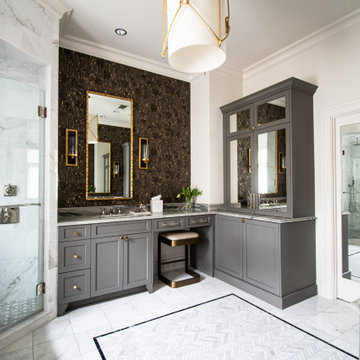
Idéer för ett klassiskt grå en-suite badrum, med skåp i shakerstil, grå skåp, en dusch i en alkov, vit kakel, vita väggar, ett undermonterad handfat, vitt golv och dusch med gångjärnsdörr

Idéer för ett klassiskt vit badrum med dusch, med skåp i shakerstil, grå skåp, en dusch i en alkov, vit kakel, grå väggar, ett undermonterad handfat, vitt golv och dusch med gångjärnsdörr
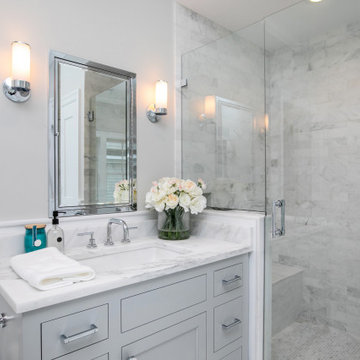
Bild på ett vintage en-suite badrum, med luckor med infälld panel, grå skåp, ett platsbyggt badkar, en dusch/badkar-kombination, en toalettstol med separat cisternkåpa, grå kakel, keramikplattor, grå väggar, marmorgolv, ett nedsänkt handfat, marmorbänkskiva och vitt golv
27 976 foton på klassiskt badrum, med vitt golv
6
