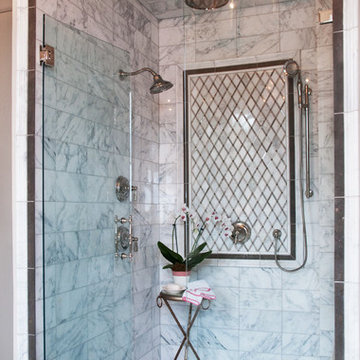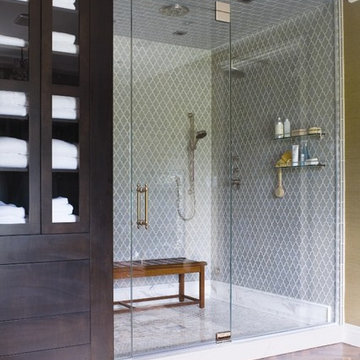88 072 foton på klassiskt badrum
Sortera efter:
Budget
Sortera efter:Populärt i dag
121 - 140 av 88 072 foton
Artikel 1 av 3

BAC Photography
Klassisk inredning av ett mellanstort en-suite badrum, med tunnelbanekakel, skåp i shakerstil, skåp i slitet trä, ett fristående badkar, en hörndusch, grå kakel, grå väggar, klinkergolv i porslin, ett undermonterad handfat, marmorbänkskiva och vitt golv
Klassisk inredning av ett mellanstort en-suite badrum, med tunnelbanekakel, skåp i shakerstil, skåp i slitet trä, ett fristående badkar, en hörndusch, grå kakel, grå väggar, klinkergolv i porslin, ett undermonterad handfat, marmorbänkskiva och vitt golv

The guest bathroom should anticipate the needs of its visitors and store towels and supplies where they are easy to find.
A Bonisolli Photography
Exempel på ett litet klassiskt badrum, med ett undermonterad handfat, släta luckor, vita skåp, marmorbänkskiva, en toalettstol med hel cisternkåpa, grå väggar och mosaikgolv
Exempel på ett litet klassiskt badrum, med ett undermonterad handfat, släta luckor, vita skåp, marmorbänkskiva, en toalettstol med hel cisternkåpa, grå väggar och mosaikgolv

award winning builder, double sink, two sinks, framed mirror, luxurious, crystal chandelier, potlight, rainhead, white trim
Exempel på ett mellanstort klassiskt en-suite badrum, med ett undermonterad handfat, luckor med infälld panel, skåp i mörkt trä, granitbänkskiva, ett fristående badkar, en hörndusch, grå kakel, keramikplattor, vita väggar och klinkergolv i porslin
Exempel på ett mellanstort klassiskt en-suite badrum, med ett undermonterad handfat, luckor med infälld panel, skåp i mörkt trä, granitbänkskiva, ett fristående badkar, en hörndusch, grå kakel, keramikplattor, vita väggar och klinkergolv i porslin

Brydget Carrillo
Idéer för ett mellanstort klassiskt en-suite badrum, med grå skåp, en dusch i en alkov, vit kakel, marmorkakel och dusch med gångjärnsdörr
Idéer för ett mellanstort klassiskt en-suite badrum, med grå skåp, en dusch i en alkov, vit kakel, marmorkakel och dusch med gångjärnsdörr

josh vick, home tour america
Klassisk inredning av ett mellanstort badrum, med ett undermonterad handfat, skåp i shakerstil, vita skåp, granitbänkskiva, en toalettstol med hel cisternkåpa, vit kakel, keramikplattor, blå väggar, mosaikgolv och en dusch/badkar-kombination
Klassisk inredning av ett mellanstort badrum, med ett undermonterad handfat, skåp i shakerstil, vita skåp, granitbänkskiva, en toalettstol med hel cisternkåpa, vit kakel, keramikplattor, blå väggar, mosaikgolv och en dusch/badkar-kombination

This master bathroom has everything you need to get you ready for the day. The beautiful backsplash has a mixture of brown tones that add dimension and texture to the focal wall. The lighting blends well with the other bathroom fixtures and the cabinets provide plenty of storage while demonstrating a simply beautiful style. Brad Knipstein was the photographer.

Since the homeowners could not see themselves using the soaking tub, it was left out to make room for a large double shower.
Idéer för ett stort klassiskt en-suite badrum, med ett undermonterad handfat, granitbänkskiva, en dubbeldusch, vit kakel, stenkakel, blå väggar och klinkergolv i porslin
Idéer för ett stort klassiskt en-suite badrum, med ett undermonterad handfat, granitbänkskiva, en dubbeldusch, vit kakel, stenkakel, blå väggar och klinkergolv i porslin

Fully encapsulated by tile and glass, the wet room features a free standing Maax tub, multi-function showering experience with Brizo Virage valves and body sprays as well as a useful corner seat.This project was a joint effort between J. Stephen Peterson, architect and Riddle Construction & Design.

Waynesboro master bath renovation in Houston, Texas. This is a small 5'x12' bathroom that we were able to squeeze a lot of nice features into. When dealing with a very small vanity top, using a wall mounted faucet frees up your counter space. The use of large 24x24 tiles in the small shower cuts down on the busyness of grout lines and gives a larger scale to the small space. The wall behind the commode is shared with another bath and is actually 8" deep, so we boxed out that space and have a very deep storage cabinet that looks shallow from the outside. A large sheet glass mirror mounted with standoffs also helps the space to feel larger.
Granite: Brown Sucuri 3cm
Vanity: Stained mahogany, custom made by our carpenter
Wall Tile: Emser Paladino Albanelle 24x24
Floor Tile: Emser Perspective Gray 12x24
Accent Tile: Emser Silver Marble Mini Offset
Liner Tile: Emser Silver Cigaro 1x12
Wall Paint Color: Sherwin Williams Oyster Bay
Trim Paint Color: Sherwin Williams Alabaster
Plumbing Fixtures: Danze
Lighting: Kenroy Home Margot Mini Pendants
Toilet: American Standard Champion 4
All Photos by Curtis Lawson

Interior Design and photo from Lawler Design Studio, Hattiesburg, MS and Winter Park, FL; Suzanna Lawler-Boney, ASID, NCIDQ.
Klassisk inredning av ett stort en-suite badrum, med ett nedsänkt handfat, vita skåp, ett badkar med tassar, en hörndusch, svart kakel, vit kakel, keramikplattor, flerfärgade väggar, klinkergolv i keramik och träbänkskiva
Klassisk inredning av ett stort en-suite badrum, med ett nedsänkt handfat, vita skåp, ett badkar med tassar, en hörndusch, svart kakel, vit kakel, keramikplattor, flerfärgade väggar, klinkergolv i keramik och träbänkskiva

1plus1 Design
Idéer för att renovera ett mellanstort vintage en-suite badrum, med marmorbänkskiva, ett undermonterad handfat, vita skåp, vit kakel, stenkakel, beige väggar, mörkt trägolv och luckor med infälld panel
Idéer för att renovera ett mellanstort vintage en-suite badrum, med marmorbänkskiva, ett undermonterad handfat, vita skåp, vit kakel, stenkakel, beige väggar, mörkt trägolv och luckor med infälld panel

This master suite remodel included expanding both the bedroom and bathroom to create a "living bedroom," a place this couple could retreat to from the rest of the house.

Architect: Cook Architectural Design Studio
General Contractor: Erotas Building Corp
Photo Credit: Susan Gilmore Photography
Inspiration för stora klassiska grått en-suite badrum, med marmorbänkskiva, marmorgolv, skåp i shakerstil, vita skåp, ett badkar i en alkov, vita väggar och ett undermonterad handfat
Inspiration för stora klassiska grått en-suite badrum, med marmorbänkskiva, marmorgolv, skåp i shakerstil, vita skåp, ett badkar i en alkov, vita väggar och ett undermonterad handfat

Complete transformation of an old, builder's grade poorly designed bathroom into an amazingly, sumptuous and inviting master bathroom. The homeowners wanted luxury, storage, elegance, roominess and a bright space to replace the dated bathroom. They love their new bathroom and so do we!

THE SETUP
Located in a luxury high rise in Chicago’s Gold Coast Neighborhood, the condo’s existing primary bath was “fine,” but a bit underwhelming. It was a sea of beige, with very little personality or drama. The client is very well traveled, and wanted the space to feel luxe and glamorous, like a bath in a fine European hotel.
Design objectives:
- Add loads of beautiful high end finishes
- Create drama and contrast
- Create luxe showering and bathing experiences
- Improve storage for toiletries and essentials
THE REMODEL
Design challenges:
- Unable to reconfigure layout due to location in the high rise
- Seek out unique, dramatic tile materials
- Introduce “BLING”
- Find glamorous lighting
Design solutions:
- Keep existing layout, with change from built in to free-standing tub
- Gorgeous Calacatta gold marble was our inspiration
- Ornate Art deco marble mosaic to be the focal point, with satin gold accents to create shimmer
- Glass and crystal light fixtures add the needed sparkle
THE RENEWED SPACE
After the remodel began, our client’s vision for her bath took a turn that was inspired by a trip to Paris. Initially, the plan was a modest design to allocate resources for her kitchen’s marble slabs… but then she had a vision while admiring the marble bathroom of her Parisian hotel.
She was determined to infuse her bathroom with the same sense of luxury. They went back to the drawing board and started over with all-marble.
Her new stunning bath space radiates glamour and sophistication. The “bling” flows to her bedroom where we matched the gorgeous custom wall treatment that mimics grasscloth on an accent wall. With its marble landscape, shimmering tile and walls, the primary bath’s ambiance creates a swanky hotel feel that our client adores and considers her sanctuary.

Foto på ett stort vintage flerfärgad en-suite badrum, med luckor med infälld panel, skåp i ljust trä, ett fristående badkar, en dusch i en alkov, en toalettstol med separat cisternkåpa, vit kakel, porslinskakel, vita väggar, mosaikgolv, ett undermonterad handfat, marmorbänkskiva, vitt golv och dusch med gångjärnsdörr

Concealed shower in guest WC of Georgian townhouse
Idéer för att renovera ett vintage toalett, med öppna hyllor, skåp i mörkt trä, grön kakel, gröna väggar, klinkergolv i porslin, ett konsol handfat och brunt golv
Idéer för att renovera ett vintage toalett, med öppna hyllor, skåp i mörkt trä, grön kakel, gröna väggar, klinkergolv i porslin, ett konsol handfat och brunt golv

Bronze Green family bathroom with dark rusty red slipper bath, marble herringbone tiles, cast iron fireplace, oak vanity sink, walk-in shower and bronze green tiles, vintage lighting and a lot of art and antiques objects!

Transformation d'une salle de bain en salle de douche.
Conception et choix des matériaux et équipements
Réalisation de l'ensemble des plans, élévations et perspectives
Réalisation du descriptif des travaux
Chiffrage des entreprises
Suivi de chantier
88 072 foton på klassiskt badrum
7

