231 foton på klassiskt badrum
Sortera efter:
Budget
Sortera efter:Populärt i dag
1 - 20 av 231 foton
Artikel 1 av 3

Klassisk inredning av ett stort en-suite badrum, med ett fristående badkar, våtrum, brun kakel, beige väggar, brunt golv och dusch med gångjärnsdörr

Inspiration för ett stort vintage badrum med dusch, med skåp i shakerstil, skåp i mörkt trä, våtrum, brun kakel, vita väggar, vinylgolv, ett undermonterad handfat, granitbänkskiva, brunt golv och dusch med gångjärnsdörr

FineCraft Contractors, Inc.
mcd Studio
Inredning av ett klassiskt mellanstort vit vitt en-suite badrum, med släta luckor, vita skåp, ett fristående badkar, en hörndusch, klinkergolv i porslin, ett nedsänkt handfat, bänkskiva i akrylsten, brunt golv och dusch med gångjärnsdörr
Inredning av ett klassiskt mellanstort vit vitt en-suite badrum, med släta luckor, vita skåp, ett fristående badkar, en hörndusch, klinkergolv i porslin, ett nedsänkt handfat, bänkskiva i akrylsten, brunt golv och dusch med gångjärnsdörr

The goal was to open up this bathroom, update it, bring it to life! 123 Remodeling went for modern, but zen; rough, yet warm. We mixed ideas of modern finishes like the concrete floor with the warm wood tone and textures on the wall that emulates bamboo to balance each other. The matte black finishes were appropriate final touches to capture the urban location of this master bathroom located in Chicago’s West Loop.
https://123remodeling.com - Chicago Kitchen & Bath Remodeler

Log home Bathroom remodeling project. Providing a more modern look and feel while respecting the log home architecture.
Exempel på ett mellanstort klassiskt vit vitt en-suite badrum, med luckor med infälld panel, grå skåp, ett fristående badkar, en kantlös dusch, en bidé, brun kakel, grå väggar, klinkergolv i porslin, ett undermonterad handfat, bänkskiva i kvarts, grått golv och dusch med gångjärnsdörr
Exempel på ett mellanstort klassiskt vit vitt en-suite badrum, med luckor med infälld panel, grå skåp, ett fristående badkar, en kantlös dusch, en bidé, brun kakel, grå väggar, klinkergolv i porslin, ett undermonterad handfat, bänkskiva i kvarts, grått golv och dusch med gångjärnsdörr
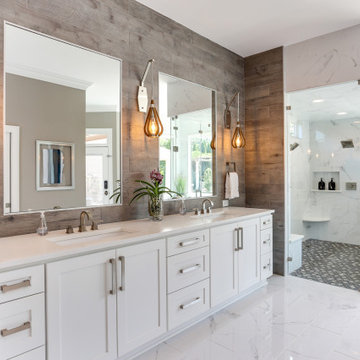
Foto på ett vintage vit en-suite badrum, med skåp i shakerstil, vita skåp, en dusch i en alkov, marmorgolv, ett undermonterad handfat, bänkskiva i kvarts, flerfärgat golv och dusch med gångjärnsdörr

Inspiration för ett mellanstort vintage svart svart badrum, med släta luckor, skåp i slitet trä, en dusch i en alkov, en toalettstol med hel cisternkåpa, brun kakel, vita väggar, klinkergolv i porslin, ett undermonterad handfat, bänkskiva i kvarts, vitt golv och dusch med gångjärnsdörr

The primary bathroom is the definition of “spa-like”. Our client really wanted the space to feel light, airy, and minimal, and we achieved the look through natural textures and clean, continuous lines throughout the entire bathroom. We opted to add a window along the top of the left wall that allows natural light to flow into the space for an airy feel. The fluted, wood-look tile introduces a natural warmth to the bathroom. There’s nothing more classic and elegant than marble veining, so we decided to wrap the rest of the space in a Statuario-look tile in a large format to give it a more modern feel.

Master ensuite features a black vanity with modern brushed gold pulls, white quartz counter top, brushed gold faucets, aged gold brass wall sconces, black framed rectangular mirrors against a ceramic tile wood design wall.
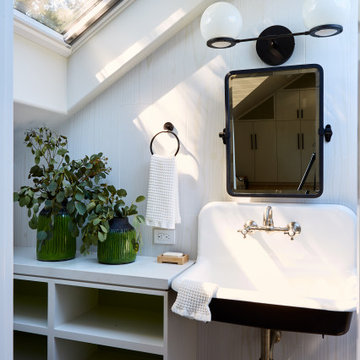
Interior design by Pamela Pennington Studios
Photography by: Eric Zepeda
Inredning av ett klassiskt vit vitt badrum, med bruna skåp, vit kakel, vita väggar, ett väggmonterat handfat och bänkskiva i kvartsit
Inredning av ett klassiskt vit vitt badrum, med bruna skåp, vit kakel, vita väggar, ett väggmonterat handfat och bänkskiva i kvartsit

A unique "tile rug" was used in the tile floor design in the custom master bath. A large vanity has loads of storage. This home was custom built by Meadowlark Design+Build in Ann Arbor, Michigan. Photography by Joshua Caldwell. David Lubin Architect and Interiors by Acadia Hahlbrocht of Soft Surroundings.

This four-story townhome in the heart of old town Alexandria, was recently purchased by a family of four.
The outdated galley kitchen with confined spaces, lack of powder room on main level, dropped down ceiling, partition walls, small bathrooms, and the main level laundry were a few of the deficiencies this family wanted to resolve before moving in.
Starting with the top floor, we converted a small bedroom into a master suite, which has an outdoor deck with beautiful view of old town. We reconfigured the space to create a walk-in closet and another separate closet.
We took some space from the old closet and enlarged the master bath to include a bathtub and a walk-in shower. Double floating vanities and hidden toilet space were also added.
The addition of lighting and glass transoms allows light into staircase leading to the lower level.
On the third level is the perfect space for a girl’s bedroom. A new bathroom with walk-in shower and added space from hallway makes it possible to share this bathroom.
A stackable laundry space was added to the hallway, a few steps away from a new study with built in bookcase, French doors, and matching hardwood floors.
The main level was totally revamped. The walls were taken down, floors got built up to add extra insulation, new wide plank hardwood installed throughout, ceiling raised, and a new HVAC was added for three levels.
The storage closet under the steps was converted to a main level powder room, by relocating the electrical panel.
The new kitchen includes a large island with new plumbing for sink, dishwasher, and lots of storage placed in the center of this open kitchen. The south wall is complete with floor to ceiling cabinetry including a home for a new cooktop and stainless-steel range hood, covered with glass tile backsplash.
The dining room wall was taken down to combine the adjacent area with kitchen. The kitchen includes butler style cabinetry, wine fridge and glass cabinets for display. The old living room fireplace was torn down and revamped with a gas fireplace wrapped in stone.
Built-ins added on both ends of the living room gives floor to ceiling space provides ample display space for art. Plenty of lighting fixtures such as led lights, sconces and ceiling fans make this an immaculate remodel.
We added brick veneer on east wall to replicate the historic old character of old town homes.
The open floor plan with seamless wood floor and central kitchen has added warmth and with a desirable entertaining space.
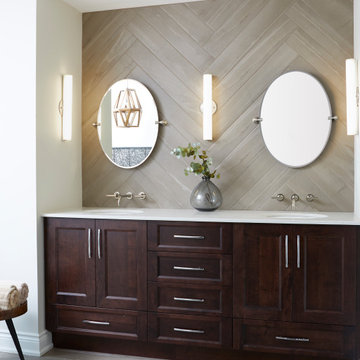
Inspiration för ett vintage vit vitt en-suite badrum, med luckor med infälld panel, skåp i mörkt trä, grå kakel, vita väggar, ett undermonterad handfat, bänkskiva i kvarts och grått golv
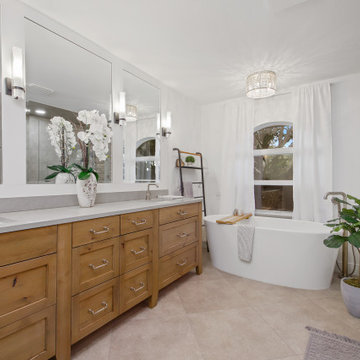
Exempel på ett klassiskt grå grått badrum, med skåp i shakerstil, skåp i mellenmörkt trä, ett fristående badkar, brun kakel, vita väggar, ett undermonterad handfat och beiget golv
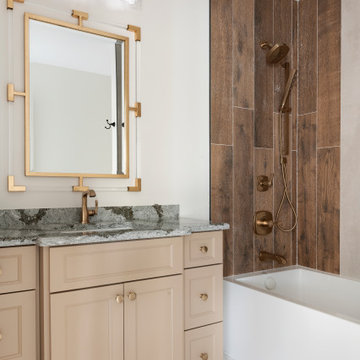
Klassisk inredning av ett badrum med dusch, med luckor med infälld panel, beige skåp, en dusch/badkar-kombination, vita väggar, mosaikgolv, marmorbänkskiva, vitt golv och ett badkar i en alkov
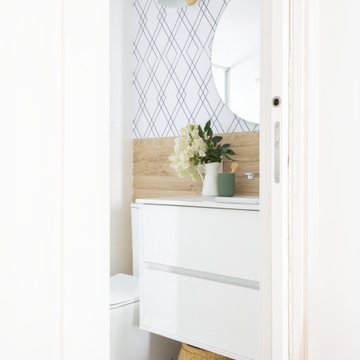
Inspiration för ett litet vintage vit vitt toalett, med släta luckor, vita skåp, brun kakel, vita väggar, klinkergolv i keramik och grått golv
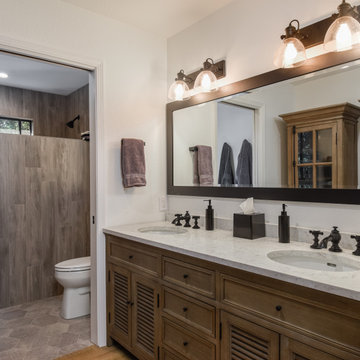
Inspiration för klassiska flerfärgat badrum med dusch, med luckor med lamellpanel, skåp i mellenmörkt trä, brun kakel, vita väggar, mellanmörkt trägolv, ett undermonterad handfat och brunt golv

Foto på ett mellanstort vintage vit en-suite badrum, med släta luckor, skåp i ljust trä, ett fristående badkar, våtrum, vita väggar, klinkergolv i keramik, ett undermonterad handfat, svart golv, dusch med gångjärnsdörr och brun kakel
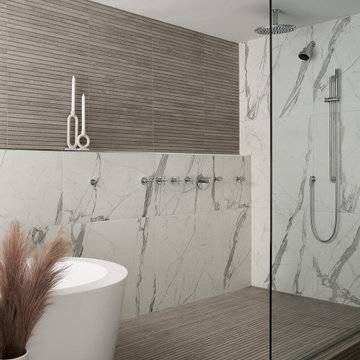
DGI was able to achieve a luxurious feel without compromising our client’s modern aesthetic through an elevated platform that allowed us to design a wet area for the shower and free-standing tub. It was designed to feel like one, continuous space, so we installed a single fixed-glass panel in the shower area for the most minimal look. Rather than a niche, we opted for one continuous ledge along the back wall for bath soaps and other shower products.

The goal was to open up this bathroom, update it, bring it to life! 123 Remodeling went for modern, but zen; rough, yet warm. We mixed ideas of modern finishes like the concrete floor with the warm wood tone and textures on the wall that emulates bamboo to balance each other. The matte black finishes were appropriate final touches to capture the urban location of this master bathroom located in Chicago’s West Loop.
https://123remodeling.com - Chicago Kitchen & Bath Remodeler
231 foton på klassiskt badrum
1
