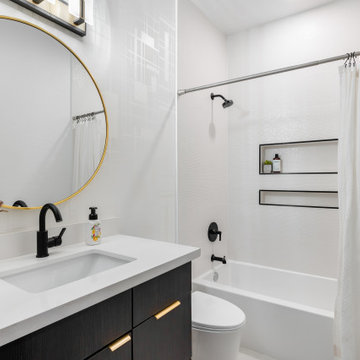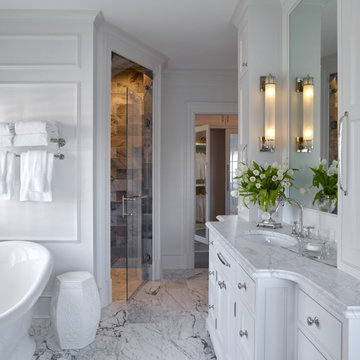12 921 foton på klassiskt badrum
Sortera efter:
Budget
Sortera efter:Populärt i dag
161 - 180 av 12 921 foton
Artikel 1 av 3

Master bathroom with walk in shower and wood imitating tiles and underfloor heating
Idéer för att renovera ett stort vintage en-suite badrum, med skåp i shakerstil, grå skåp, våtrum, en vägghängd toalettstol, vit kakel, vita väggar, klinkergolv i porslin, brunt golv och med dusch som är öppen
Idéer för att renovera ett stort vintage en-suite badrum, med skåp i shakerstil, grå skåp, våtrum, en vägghängd toalettstol, vit kakel, vita väggar, klinkergolv i porslin, brunt golv och med dusch som är öppen

KitchenLab Interiors’ first, entirely new construction project in collaboration with GTH architects who designed the residence. KLI was responsible for all interior finishes, fixtures, furnishings, and design including the stairs, casework, interior doors, moldings and millwork. KLI also worked with the client on selecting the roof, exterior stucco and paint colors, stone, windows, and doors. The homeowners had purchased the existing home on a lakefront lot of the Valley Lo community in Glenview, thinking that it would be a gut renovation, but when they discovered a host of issues including mold, they decided to tear it down and start from scratch. The minute you look out the living room windows, you feel as though you're on a lakeside vacation in Wisconsin or Michigan. We wanted to help the homeowners achieve this feeling throughout the house - merging the causal vibe of a vacation home with the elegance desired for a primary residence. This project is unique and personal in many ways - Rebekah and the homeowner, Lorie, had grown up together in a small suburb of Columbus, Ohio. Lorie had been Rebekah's babysitter and was like an older sister growing up. They were both heavily influenced by the style of the late 70's and early 80's boho/hippy meets disco and 80's glam, and both credit their moms for an early interest in anything related to art, design, and style. One of the biggest challenges of doing a new construction project is that it takes so much longer to plan and execute and by the time tile and lighting is installed, you might be bored by the selections of feel like you've seen them everywhere already. “I really tried to pull myself, our team and the client away from the echo-chamber of Pinterest and Instagram. We fell in love with counter stools 3 years ago that I couldn't bring myself to pull the trigger on, thank god, because then they started showing up literally everywhere", Rebekah recalls. Lots of one of a kind vintage rugs and furnishings make the home feel less brand-spanking new. The best projects come from a team slightly outside their comfort zone. One of the funniest things Lorie says to Rebekah, "I gave you everything you wanted", which is pretty hilarious coming from a client to a designer.

Idéer för att renovera ett litet vintage vit vitt toalett, med vita skåp, en toalettstol med hel cisternkåpa, gröna väggar, mellanmörkt trägolv, ett piedestal handfat och brunt golv

Soci Tile, shower wall; Emser Tile flooring; Waypoint cabinetry, cherry slate
Inspiration för mellanstora klassiska vitt badrum för barn, med släta luckor, skåp i mörkt trä, ett platsbyggt badkar, en dusch/badkar-kombination, porslinskakel, klinkergolv i porslin, ett undermonterad handfat, bänkskiva i kvarts och dusch med duschdraperi
Inspiration för mellanstora klassiska vitt badrum för barn, med släta luckor, skåp i mörkt trä, ett platsbyggt badkar, en dusch/badkar-kombination, porslinskakel, klinkergolv i porslin, ett undermonterad handfat, bänkskiva i kvarts och dusch med duschdraperi

Exempel på ett litet klassiskt brun brunt badrum med dusch, med luckor med infälld panel, vita skåp, en hörndusch, en toalettstol med separat cisternkåpa, vit kakel, vita väggar, klinkergolv i keramik, ett nedsänkt handfat, träbänkskiva, svart golv och dusch med skjutdörr

The addition of a new bathroom created a master suite for this traditional ranch home. The homeowners had definite ideas and everything came together to create a functional and stylish space.

Inspiration för ett litet vintage vit vitt en-suite badrum, med skåp i shakerstil, vita skåp, ett badkar i en alkov, en dusch i en alkov, en toalettstol med separat cisternkåpa, svart och vit kakel, keramikplattor, vita väggar, ett undermonterad handfat, bänkskiva i kvarts, svart golv och dusch med skjutdörr

Inspiration för små klassiska vitt en-suite badrum, med skåp i shakerstil, vita skåp, våtrum, en toalettstol med separat cisternkåpa, grå kakel, marmorkakel, grå väggar, klinkergolv i keramik, ett integrerad handfat, marmorbänkskiva, grått golv och dusch med gångjärnsdörr

Foto på ett mellanstort vintage vit toalett, med en toalettstol med separat cisternkåpa, flerfärgade väggar, mellanmörkt trägolv, ett undermonterad handfat, marmorbänkskiva och brunt golv

This project was not only full of many bathrooms but also many different aesthetics. The goals were fourfold, create a new master suite, update the basement bath, add a new powder bath and my favorite, make them all completely different aesthetics.
Primary Bath-This was originally a small 60SF full bath sandwiched in between closets and walls of built-in cabinetry that blossomed into a 130SF, five-piece primary suite. This room was to be focused on a transitional aesthetic that would be adorned with Calcutta gold marble, gold fixtures and matte black geometric tile arrangements.
Powder Bath-A new addition to the home leans more on the traditional side of the transitional movement using moody blues and greens accented with brass. A fun play was the asymmetry of the 3-light sconce brings the aesthetic more to the modern side of transitional. My favorite element in the space, however, is the green, pink black and white deco tile on the floor whose colors are reflected in the details of the Australian wallpaper.
Hall Bath-Looking to touch on the home's 70's roots, we went for a mid-mod fresh update. Black Calcutta floors, linear-stacked porcelain tile, mixed woods and strong black and white accents. The green tile may be the star but the matte white ribbed tiles in the shower and behind the vanity are the true unsung heroes.

This beautiful bathroom transformation began as a segmented cramped space that was divided by a very inconvenient wall in the middle. The end result was a newly open space with updated fixtures, herringbone floor tile and a white marble effect shower an with extendable and fixed shower heads.

A compete renovation for this master bath included replacing all the fixtures, vanity, floor tile and adding a ledge along the tub, as well as commercial-grade wall covering on the vanity wall.

Inspiration för klassiska vitt badrum, med luckor med infälld panel, grå skåp, ett fristående badkar, våtrum, svart och vit kakel, vita väggar, ett undermonterad handfat och beiget golv

A soft and serene primary bathroom.
Foto på ett mellanstort vintage vit en-suite badrum, med skåp i shakerstil, vita skåp, ett fristående badkar, en hörndusch, en toalettstol med hel cisternkåpa, vit kakel, tunnelbanekakel, grå väggar, mosaikgolv, ett väggmonterat handfat, bänkskiva i kvarts, grått golv och dusch med gångjärnsdörr
Foto på ett mellanstort vintage vit en-suite badrum, med skåp i shakerstil, vita skåp, ett fristående badkar, en hörndusch, en toalettstol med hel cisternkåpa, vit kakel, tunnelbanekakel, grå väggar, mosaikgolv, ett väggmonterat handfat, bänkskiva i kvarts, grått golv och dusch med gångjärnsdörr

This vanity is from Everly Quinn.
Exempel på ett litet klassiskt vit vitt en-suite badrum, med släta luckor, bruna skåp, ett badkar i en alkov, en dusch i en alkov, en toalettstol med separat cisternkåpa, vit kakel, tunnelbanekakel, vita väggar, mosaikgolv, ett undermonterad handfat, marmorbänkskiva, vitt golv och dusch med gångjärnsdörr
Exempel på ett litet klassiskt vit vitt en-suite badrum, med släta luckor, bruna skåp, ett badkar i en alkov, en dusch i en alkov, en toalettstol med separat cisternkåpa, vit kakel, tunnelbanekakel, vita väggar, mosaikgolv, ett undermonterad handfat, marmorbänkskiva, vitt golv och dusch med gångjärnsdörr

The house's second bathroom was only half a bath with an access door at the dining area.
We extended the bathroom by an additional 36" into the family room and relocated the entry door to be in the minor hallway leading to the family room as well.
A classical transitional bathroom with white crayon style tile on the walls, including the entire wall of the toilet and the vanity.
The alcove tub has a barn door style glass shower enclosure. and the color scheme is a classical white/gold/blue mix.

This outdated master bathroom had a layout that did not work for the homeowners. There was a very large garden tub, which was never used, a small neo-angle shower and a toilet that sat in the middle of the room. We provided them with a much larger shower, a second vanity and we were able to give them a bit more privacy. The slightly textured stacked tile, marble accents and gorgeous white vanities with gray quartz tops provide a beautiful face-lift to a once dark and dreary master bathroom.

This house has two bathrooms — one in the hallway and one in the primary bedroom. For a more comfortable bathroom experience, we installed heated floors on both. This one is the hallway bathroom. We continued the overall blue and gray theme of the house by adding beautiful blue stacked tiles by the shower and dark gray vanity countertops.

view of master bathroom tub, vanity and shower beyond.
Foto på ett stort vintage vit en-suite badrum, med luckor med profilerade fronter, vita skåp, ett fristående badkar, en dusch i en alkov, en toalettstol med separat cisternkåpa, marmorgolv, ett undermonterad handfat, marmorbänkskiva och vitt golv
Foto på ett stort vintage vit en-suite badrum, med luckor med profilerade fronter, vita skåp, ett fristående badkar, en dusch i en alkov, en toalettstol med separat cisternkåpa, marmorgolv, ett undermonterad handfat, marmorbänkskiva och vitt golv

Sauna room with a large bathroom and a cool dipping tub. Oversized shower with a bench. Custom vanity.
Idéer för att renovera ett stort vintage vit vitt bastu, med skåp i ljust trä, ett japanskt badkar, en dusch i en alkov, en vägghängd toalettstol, beige kakel, porslinskakel, beige väggar, klinkergolv i porslin, ett undermonterad handfat, bänkskiva i kvartsit, beiget golv och dusch med gångjärnsdörr
Idéer för att renovera ett stort vintage vit vitt bastu, med skåp i ljust trä, ett japanskt badkar, en dusch i en alkov, en vägghängd toalettstol, beige kakel, porslinskakel, beige väggar, klinkergolv i porslin, ett undermonterad handfat, bänkskiva i kvartsit, beiget golv och dusch med gångjärnsdörr
12 921 foton på klassiskt badrum
9
