522 foton på klassiskt badrum
Sortera efter:
Budget
Sortera efter:Populärt i dag
21 - 40 av 522 foton
Artikel 1 av 3

The layout stayed the same for this remodel. We painted the existing vanity black, added white oak shelving below and floating above. We added matte black hardware. Added quartz counters, new plumbing, mirrors and sconces.

This stunning space was created to give this fashionista the grooming and dressing spaces she required. Herringbone pattern tile floors are heated for comfort on those cold winter days. A true mastery of mixed finishes this space combines grey stained walnut cabinetry, brushed gold accents, nickel plumbing fixtures, and black accented glass enclosures.

The stunningly pretty mosaic Fired Earth Palazzo tile is the feature of this room. They are as chic as the historic Italian buildings they are inspired by. The Matki enclosure in gold is an elegant centrepiece, complemented by the vintage washstand which has been lovingly redesigned from a Parisian sideboard.

Design objectives for this primary bathroom remodel included: Removing a dated corner shower and deck-mounted tub, creating more storage space, reworking the water closet entry, adding dual vanities and a curbless shower with tub to capture the view.

We love how the mix of materials-- dark metals, white oak cabinetry and marble flooring-- all work together to create this sophisticated and relaxing space.

After pics of completed master bathroom remodel in West Loop, Chicago, IL. Walls are covered by 35-40% with a gray marble, installed horizontally with a staggered subway pattern. The shower has a horizontal niche, wrapped in a engineered quartz with a Kohler Vibrant Titanium, and penny round tiles installed vertically.

Local artisans created the leaded glass windows in the space. The panels were protected against breakage with exterior tempered glass panes,
Foto på ett stort vintage vit en-suite badrum, med möbel-liknande, skåp i mellenmörkt trä, grå väggar, ett undermonterad handfat och marmorbänkskiva
Foto på ett stort vintage vit en-suite badrum, med möbel-liknande, skåp i mellenmörkt trä, grå väggar, ett undermonterad handfat och marmorbänkskiva

Inspiration för mellanstora klassiska flerfärgat en-suite badrum, med luckor med upphöjd panel, grå skåp, våtrum, vit kakel, marmorkakel, beige väggar, marmorgolv, ett nedsänkt handfat, marmorbänkskiva, flerfärgat golv och dusch med gångjärnsdörr
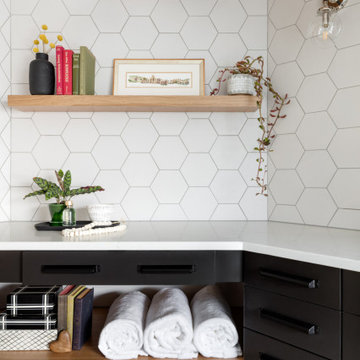
The layout stayed the same for this remodel. We painted the existing vanity black, added white oak shelving below and floating above. We added matte black hardware. Added quartz counters, new plumbing, mirrors and sconces.
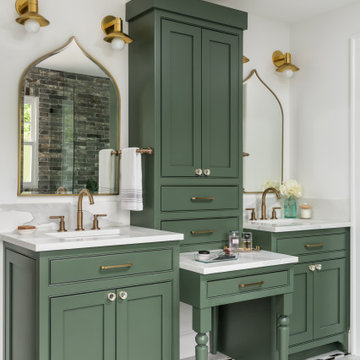
Photo credit to Anastasia Alkema
Foto på ett vintage badrum, med gröna skåp och vita väggar
Foto på ett vintage badrum, med gröna skåp och vita väggar
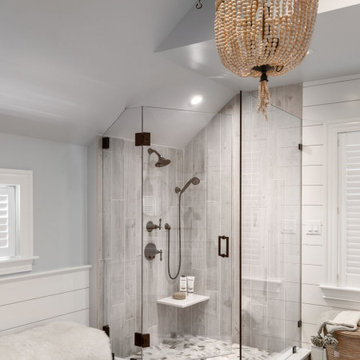
The shower features a warm gray tile with wood grain pattern.
Inredning av ett klassiskt stort vit vitt en-suite badrum, med luckor med infälld panel, vita skåp, ett fristående badkar, en hörndusch, en toalettstol med separat cisternkåpa, grå kakel, keramikplattor, grå väggar, klinkergolv i porslin, ett undermonterad handfat, bänkskiva i kvarts, grått golv och dusch med gångjärnsdörr
Inredning av ett klassiskt stort vit vitt en-suite badrum, med luckor med infälld panel, vita skåp, ett fristående badkar, en hörndusch, en toalettstol med separat cisternkåpa, grå kakel, keramikplattor, grå väggar, klinkergolv i porslin, ett undermonterad handfat, bänkskiva i kvarts, grått golv och dusch med gångjärnsdörr

Klassisk inredning av ett litet brun brunt badrum med dusch, med luckor med glaspanel, skåp i mellenmörkt trä, en kantlös dusch, en toalettstol med hel cisternkåpa, stenkakel, gröna väggar, mörkt trägolv, ett piedestal handfat, träbänkskiva och dusch med gångjärnsdörr
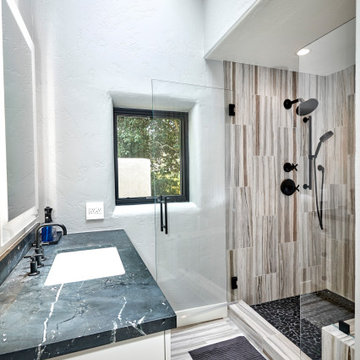
Urban Mountain lifestyle. The client came from a resort ski town in Colorado to city life. Bringing the casual lifestyle to this home you can see the urban cabin influence. This lifestyle can be compact, light-filled, clever, practical, simple, sustainable, and a dream to live in. It will have a well designed floor plan and beautiful details to create everyday astonishment. Life in the city can be both fulfilling and delightful.
Design Signature Designs Kitchen Bath
Contractor MC Construction
Photographer Sheldon of Ivestor
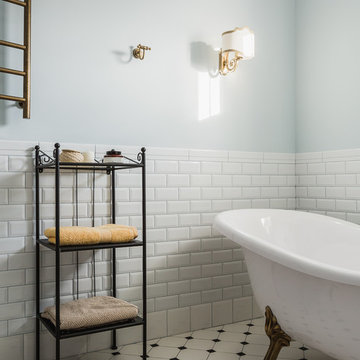
Загородный дом
Idéer för ett mellanstort klassiskt vit en-suite badrum, med luckor med upphöjd panel, bruna skåp, ett fristående badkar, keramikplattor, grå väggar, klinkergolv i porslin, vitt golv, en toalettstol med hel cisternkåpa, vit kakel och ett undermonterad handfat
Idéer för ett mellanstort klassiskt vit en-suite badrum, med luckor med upphöjd panel, bruna skåp, ett fristående badkar, keramikplattor, grå väggar, klinkergolv i porslin, vitt golv, en toalettstol med hel cisternkåpa, vit kakel och ett undermonterad handfat
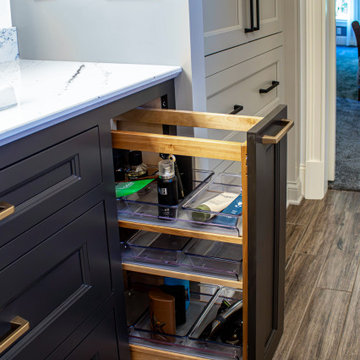
In this master bath, a custom-built painted inset vanity with Cambria Luxury Series quartz countertop was installed. Custom cabinets were installed in the closet with a Madera coffee stain wood countertop. Cambria Luxury Series quartz 10’ wall cladding surround was installed on the shower walls. Kohler Demi-Lav sinks in white. Amerock Blackrock hardware in Champagne Bronze and Black Bronze. Emser Larchmont Rue tile was installed on the wall behind the tub.

The Tranquility Residence is a mid-century modern home perched amongst the trees in the hills of Suffern, New York. After the homeowners purchased the home in the Spring of 2021, they engaged TEROTTI to reimagine the primary and tertiary bathrooms. The peaceful and subtle material textures of the primary bathroom are rich with depth and balance, providing a calming and tranquil space for daily routines. The terra cotta floor tile in the tertiary bathroom is a nod to the history of the home while the shower walls provide a refined yet playful texture to the room.

A large, frameless walk-in shower with Ann Sacks tile a custom floating bench, double niches and rain shower head create a luxurious primary bathroom. Complete with a towel warmer and equally lavish tub, this contemporary bathroom provides a spa-like experience.

Ванная комната в доме из клееного бруса. На стенах широкоформатная испанская плитка. Пол плитка в стиле пэчворк.
Idéer för att renovera ett mellanstort vintage vit vitt badrum med dusch, med luckor med infälld panel, grå skåp, ett hörnbadkar, en hörndusch, beige kakel, porslinskakel, beige väggar, klinkergolv i porslin, grått golv och dusch med gångjärnsdörr
Idéer för att renovera ett mellanstort vintage vit vitt badrum med dusch, med luckor med infälld panel, grå skåp, ett hörnbadkar, en hörndusch, beige kakel, porslinskakel, beige väggar, klinkergolv i porslin, grått golv och dusch med gångjärnsdörr
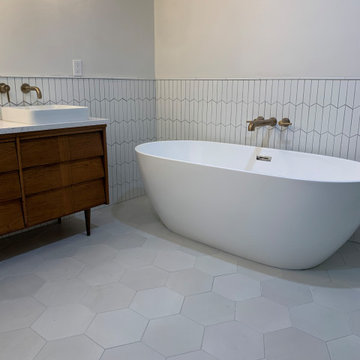
Walk in shower
Inspiration för mellanstora klassiska vitt en-suite badrum, med möbel-liknande, skåp i mellenmörkt trä, ett fristående badkar, en hörndusch, en toalettstol med separat cisternkåpa, vit kakel, mosaik, vita väggar, klinkergolv i porslin, ett undermonterad handfat, bänkskiva i kvartsit, grått golv och dusch med gångjärnsdörr
Inspiration för mellanstora klassiska vitt en-suite badrum, med möbel-liknande, skåp i mellenmörkt trä, ett fristående badkar, en hörndusch, en toalettstol med separat cisternkåpa, vit kakel, mosaik, vita väggar, klinkergolv i porslin, ett undermonterad handfat, bänkskiva i kvartsit, grått golv och dusch med gångjärnsdörr

Vorrangig für dieses „Naturbad“ galt es Stauräume und Zonierungen zu schaffen.
Ein beidseitig bedienbares Schrankelement unter der Dachschräge trennt den Duschbereich vom WC-Bereich, gleichzeitig bietet dieser Schrank auch noch frontal zusätzlichen Stauraum hinter flächenbündigen Drehtüren.
Die eigentliche Wohlfühlwirkung wurde durch die gekonnte Holzauswahl erreicht: Fortlaufende Holzmaserungen über mehrere Fronten hinweg, fein ausgewählte Holzstruktur in harmonischem Wechsel zwischen hellem Holz und dunklen, natürlichen Farbeinläufen und eine Oberflächenbehandlung die die Natürlichkeit des Holzes optisch und haptisch zu 100% einem spüren lässt – zeigen hier das nötige Feingespür des Schreiners und die Liebe zu den Details.
Holz in seiner Einzigartigkeit zu erkennen und entsprechend zu verwenden ist hier perfekt gelungen!
522 foton på klassiskt badrum
2
