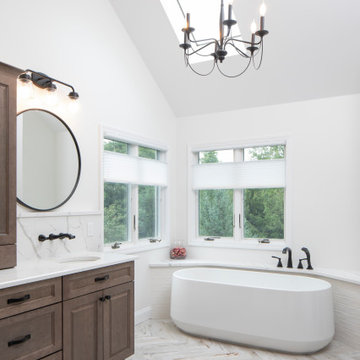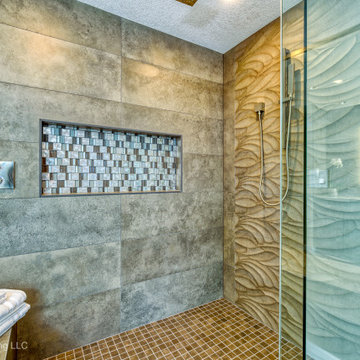5 352 foton på klassiskt badrum
Sortera efter:
Budget
Sortera efter:Populärt i dag
121 - 140 av 5 352 foton
Artikel 1 av 3

Idéer för ett klassiskt flerfärgad en-suite badrum, med luckor med infälld panel, bruna skåp, blå kakel, tunnelbanekakel, vita väggar, ett fristående handfat och beiget golv

Download our free ebook, Creating the Ideal Kitchen. DOWNLOAD NOW
This charming little attic bath was an infrequently used guest bath located on the 3rd floor right above the master bath that we were also remodeling. The beautiful original leaded glass windows open to a view of the park and small lake across the street. A vintage claw foot tub sat directly below the window. This is where the charm ended though as everything was sorely in need of updating. From the pieced-together wall cladding to the exposed electrical wiring and old galvanized plumbing, it was in definite need of a gut job. Plus the hardwood flooring leaked into the bathroom below which was priority one to fix. Once we gutted the space, we got to rebuilding the room. We wanted to keep the cottage-y charm, so we started with simple white herringbone marble tile on the floor and clad all the walls with soft white shiplap paneling. A new clawfoot tub/shower under the original window was added. Next, to allow for a larger vanity with more storage, we moved the toilet over and eliminated a mish mash of storage pieces. We discovered that with separate hot/cold supplies that were the only thing available for a claw foot tub with a shower kit, building codes require a pressure balance valve to prevent scalding, so we had to install a remote valve. We learn something new on every job! There is a view to the park across the street through the home’s original custom shuttered windows. Can’t you just smell the fresh air? We found a vintage dresser and had it lacquered in high gloss black and converted it into a vanity. The clawfoot tub was also painted black. Brass lighting, plumbing and hardware details add warmth to the room, which feels right at home in the attic of this traditional home. We love how the combination of traditional and charming come together in this sweet attic guest bath. Truly a room with a view!
Designed by: Susan Klimala, CKD, CBD
Photography by: Michael Kaskel
For more information on kitchen and bath design ideas go to: www.kitchenstudio-ge.com

A beige powder room with beautiful multi light pendant and floating vanity
Photo by Ashley Avila Photography
Idéer för mellanstora vintage vitt toaletter, med möbel-liknande, beige skåp, en toalettstol med hel cisternkåpa, marmorgolv, ett fristående handfat, bänkskiva i kvarts och grått golv
Idéer för mellanstora vintage vitt toaletter, med möbel-liknande, beige skåp, en toalettstol med hel cisternkåpa, marmorgolv, ett fristående handfat, bänkskiva i kvarts och grått golv

Inspiration för ett stort vintage vit vitt en-suite badrum, med skåp i shakerstil, vita skåp, ett fristående badkar, en kantlös dusch, en toalettstol med separat cisternkåpa, vit kakel, tunnelbanekakel, vita väggar, skiffergolv, ett undermonterad handfat, marmorbänkskiva, svart golv och dusch med gångjärnsdörr

Inspiration för stora klassiska vitt en-suite badrum, med luckor med upphöjd panel, skåp i mellenmörkt trä, vit kakel, vita väggar, klinkergolv i keramik, ett undermonterad handfat, bänkskiva i kvarts, ett fristående badkar och grått golv

A master bath renovation that involved a complete re-working of the space. A custom vanity with built-in medicine cabinets and gorgeous finish materials completes the look.

We removed the long wall of mirrors and moved the tub into the empty space at the left end of the vanity. We replaced the carpet with a beautiful and durable Luxury Vinyl Plank. We simply refaced the double vanity with a shaker style.

This 1868 Victorian home was transformed to keep the charm of the house but also to bring the bathrooms up to date! We kept the traditional charm and mixed it with some southern charm for this family to enjoy for years to come!

Inspiration för stora klassiska flerfärgat en-suite badrum, med luckor med infälld panel, skåp i slitet trä, ett fristående badkar, en dubbeldusch, en toalettstol med hel cisternkåpa, flerfärgad kakel, marmorkakel, flerfärgade väggar, marmorgolv, ett undermonterad handfat, bänkskiva i kvartsit, flerfärgat golv och dusch med gångjärnsdörr

Powder room with preppy green high gloss paint, pedestal sink and brass fixtures. Flooring is marble basketweave tile.
Exempel på ett litet klassiskt toalett, med marmorgolv, svart golv, vita skåp, gröna väggar och ett piedestal handfat
Exempel på ett litet klassiskt toalett, med marmorgolv, svart golv, vita skåp, gröna väggar och ett piedestal handfat

This main bath suite is a dream come true for my client. We worked together to fix the architects weird floor plan. Now the plan has the free standing bathtub in perfect position. We also fixed the plan for the master bedroom and dual His/Her closets. The marble shower and floor with inlaid tile rug, gray cabinets and Sherwin Williams #SW7001 Marshmallow walls complete the vision! Cat Wilborne Photgraphy

Overlook of the bathroom, shower, and toilet.
Beautiful bath remodels for a dramatic look. We installed a frameless shower. White free-standing sink and one-piece toilet. We added beautiful bath ceramic tiles to complete the desired style. A bench seat was installed in the shower to support hygiene rituals. A towel warmer in the bathroom gives immense relaxation and pleasure. The final look was great and trendy

Small attic bathroom with white vanity, quartz countertop, subway tile shower, patterned hex tile floor and grey walls
Exempel på ett litet klassiskt vit vitt badrum för barn, med skåp i shakerstil, vita skåp, en dusch i en alkov, en toalettstol med separat cisternkåpa, vit kakel, keramikplattor, grå väggar, klinkergolv i keramik, ett undermonterad handfat, bänkskiva i kvarts, flerfärgat golv och dusch med gångjärnsdörr
Exempel på ett litet klassiskt vit vitt badrum för barn, med skåp i shakerstil, vita skåp, en dusch i en alkov, en toalettstol med separat cisternkåpa, vit kakel, keramikplattor, grå väggar, klinkergolv i keramik, ett undermonterad handfat, bänkskiva i kvarts, flerfärgat golv och dusch med gångjärnsdörr

A spacious walk-in shower, complete with a beautiful bench. Lots of natural light through a beautiful window, creating an invigorating atmosphere. The custom niche adds functionality and style, keeping essentials organized.

Transitional bathroom vanity with polished grey quartz countertop, dark blue cabinets with black hardware, Moen Doux faucets in black, Ann Sacks Savoy backsplash tile in cottonwood, 8"x8" patterned tile floor, and chic oval black framed mirrors by Paris Mirrors. Rain-textured glass shower wall, and a deep tray ceiling with a skylight.

This fireplace adds a touch of class, and a great way to start these cooler PNW days. The MTI soaking/jetted tub is the ultimate way to wind down, and is designed with a view of the fireplace. Textural Japanese tile surrounds the fireplace, with a floating walnut mantle. If you would rather have a view of the backyard, that is fine, too - either way, it is a winner!

Master bath remodel 2 featuring custom cabinetry in Paint Grade Maple with flax cabinetry, quartz countertops, skylights | Photo: CAGE Design Build
Idéer för ett mellanstort klassiskt vit en-suite badrum, med skåp i shakerstil, ett fristående badkar, en hörndusch, flerfärgad kakel, porslinskakel, bänkskiva i kvarts, en toalettstol med hel cisternkåpa, ett undermonterad handfat, dusch med gångjärnsdörr, klinkergolv i porslin, grått golv, bruna skåp och beige väggar
Idéer för ett mellanstort klassiskt vit en-suite badrum, med skåp i shakerstil, ett fristående badkar, en hörndusch, flerfärgad kakel, porslinskakel, bänkskiva i kvarts, en toalettstol med hel cisternkåpa, ett undermonterad handfat, dusch med gångjärnsdörr, klinkergolv i porslin, grått golv, bruna skåp och beige väggar

Housed within a new shed dormer, this compact bathroom features generous storage and a tiled shower with folding bench and frameless glass door.
Idéer för att renovera ett litet vintage beige beige en-suite badrum, med luckor med upphöjd panel, grå skåp, en dusch i en alkov, beige kakel, beige väggar, ett undermonterad handfat och dusch med gångjärnsdörr
Idéer för att renovera ett litet vintage beige beige en-suite badrum, med luckor med upphöjd panel, grå skåp, en dusch i en alkov, beige kakel, beige väggar, ett undermonterad handfat och dusch med gångjärnsdörr

Bild på ett stort vintage vit vitt badrum med dusch, med öppna hyllor, bruna skåp, en toalettstol med hel cisternkåpa, vit kakel, vita väggar, cementgolv, ett undermonterad handfat, marmorbänkskiva och svart golv

Foto på ett mellanstort vintage vit badrum för barn, med skåp i shakerstil, blå skåp, ett badkar i en alkov, en dusch i en alkov, vit kakel, stenkakel, flerfärgade väggar, marmorgolv, ett undermonterad handfat, bänkskiva i kvarts, vitt golv och dusch med duschdraperi
5 352 foton på klassiskt badrum
7
