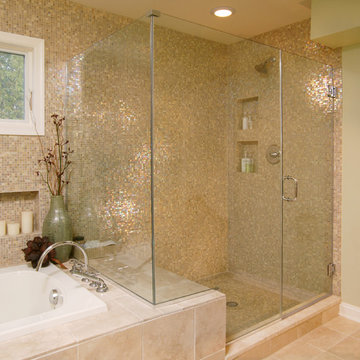381 foton på klassiskt badrum
Sortera efter:
Budget
Sortera efter:Populärt i dag
1 - 20 av 381 foton
Artikel 1 av 3

Idéer för vintage toaletter, med ett undermonterad handfat, svarta skåp, flerfärgade väggar och mörkt trägolv

Photo Credit: Emily Redfield
Inredning av ett klassiskt litet vit vitt en-suite badrum, med bruna skåp, ett badkar med tassar, en dusch/badkar-kombination, vit kakel, tunnelbanekakel, vita väggar, marmorbänkskiva, grått golv, dusch med duschdraperi, ett undermonterad handfat och släta luckor
Inredning av ett klassiskt litet vit vitt en-suite badrum, med bruna skåp, ett badkar med tassar, en dusch/badkar-kombination, vit kakel, tunnelbanekakel, vita väggar, marmorbänkskiva, grått golv, dusch med duschdraperi, ett undermonterad handfat och släta luckor

Introducing the Courtyard Collection at Sonoma, located near Ballantyne in Charlotte. These 51 single-family homes are situated with a unique twist, and are ideal for people looking for the lifestyle of a townhouse or condo, without shared walls. Lawn maintenance is included! All homes include kitchens with granite counters and stainless steel appliances, plus attached 2-car garages. Our 3 model homes are open daily! Schools are Elon Park Elementary, Community House Middle, Ardrey Kell High. The Hanna is a 2-story home which has everything you need on the first floor, including a Kitchen with an island and separate pantry, open Family/Dining room with an optional Fireplace, and the laundry room tucked away. Upstairs is a spacious Owner's Suite with large walk-in closet, double sinks, garden tub and separate large shower. You may change this to include a large tiled walk-in shower with bench seat and separate linen closet. There are also 3 secondary bedrooms with a full bath with double sinks.

Rebecca Westover
Idéer för mellanstora vintage vitt en-suite badrum, med luckor med infälld panel, beige skåp, vit kakel, vita väggar, vitt golv, marmorkakel, marmorgolv, ett integrerad handfat och marmorbänkskiva
Idéer för mellanstora vintage vitt en-suite badrum, med luckor med infälld panel, beige skåp, vit kakel, vita väggar, vitt golv, marmorkakel, marmorgolv, ett integrerad handfat och marmorbänkskiva

Photo by Christopher Carter
Inredning av ett klassiskt mellanstort grå grått en-suite badrum, med dusch med gångjärnsdörr, ett fristående badkar, en öppen dusch, grå kakel, marmorkakel, svarta väggar, klinkergolv i porslin, marmorbänkskiva och grått golv
Inredning av ett klassiskt mellanstort grå grått en-suite badrum, med dusch med gångjärnsdörr, ett fristående badkar, en öppen dusch, grå kakel, marmorkakel, svarta väggar, klinkergolv i porslin, marmorbänkskiva och grått golv

Фотограф: Максим Максимов, maxiimov@ya.ru
Bild på ett vintage beige beige badrum med dusch, med luckor med upphöjd panel, beige skåp, en vägghängd toalettstol, beige kakel, tunnelbanekakel, beige väggar, ett fristående handfat och flerfärgat golv
Bild på ett vintage beige beige badrum med dusch, med luckor med upphöjd panel, beige skåp, en vägghängd toalettstol, beige kakel, tunnelbanekakel, beige väggar, ett fristående handfat och flerfärgat golv
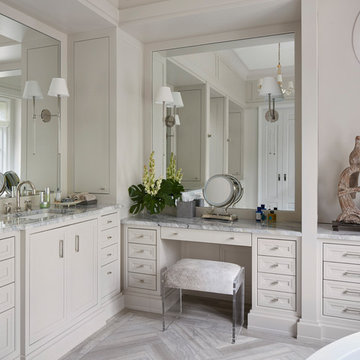
Inredning av ett klassiskt grå grått en-suite badrum, med luckor med infälld panel, beige skåp, beige väggar, ett undermonterad handfat och grått golv
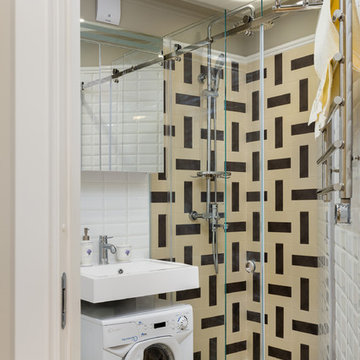
На 3,2 кв.м. удалось устроить полнофункциональную ванную комнату, и даже разместить стиральную машину. Не удивительно, что на ванну места не хватило, но её наличие и не было в числе значимых для заказчиков условий, поэтому ограничились душевой кабиной в строительном исполнении.
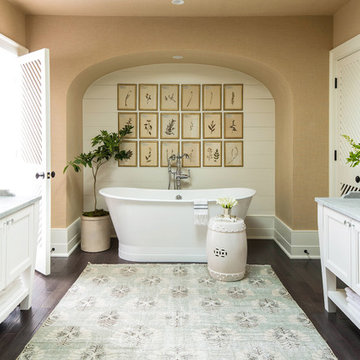
Master Bathroom
Door Style: Henlow Square
Paint: Glacier
Hinges: Concealed
Custom shelf underneath the vanity to hold bath essentials
Tapered legs on the side
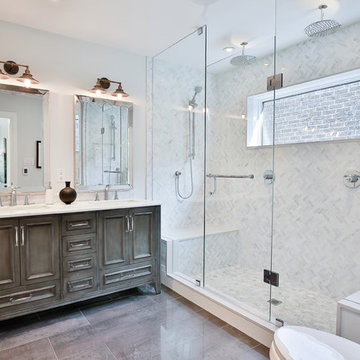
Inspiration för ett stort vintage en-suite badrum, med luckor med upphöjd panel, grå skåp, en dubbeldusch, en toalettstol med hel cisternkåpa, grå kakel, porslinskakel, vita väggar, klinkergolv i porslin, ett undermonterad handfat, marmorbänkskiva och dusch med gångjärnsdörr

This home remodel is a celebration of curves and light. Starting from humble beginnings as a basic builder ranch style house, the design challenge was maximizing natural light throughout and providing the unique contemporary style the client’s craved.
The Entry offers a spectacular first impression and sets the tone with a large skylight and an illuminated curved wall covered in a wavy pattern Porcelanosa tile.
The chic entertaining kitchen was designed to celebrate a public lifestyle and plenty of entertaining. Celebrating height with a robust amount of interior architectural details, this dynamic kitchen still gives one that cozy feeling of home sweet home. The large “L” shaped island accommodates 7 for seating. Large pendants over the kitchen table and sink provide additional task lighting and whimsy. The Dekton “puzzle” countertop connection was designed to aid the transition between the two color countertops and is one of the homeowner’s favorite details. The built-in bistro table provides additional seating and flows easily into the Living Room.
A curved wall in the Living Room showcases a contemporary linear fireplace and tv which is tucked away in a niche. Placing the fireplace and furniture arrangement at an angle allowed for more natural walkway areas that communicated with the exterior doors and the kitchen working areas.
The dining room’s open plan is perfect for small groups and expands easily for larger events. Raising the ceiling created visual interest and bringing the pop of teal from the Kitchen cabinets ties the space together. A built-in buffet provides ample storage and display.
The Sitting Room (also called the Piano room for its previous life as such) is adjacent to the Kitchen and allows for easy conversation between chef and guests. It captures the homeowner’s chic sense of style and joie de vivre.

DEANE Inc's beautiful custom master bathroom, complete with custom cabinetry and custom flooring. Double vanity with lots of space on the counter as well as in drawers. Large mirror and both hanging and recessed lighting, creating more space throughout.
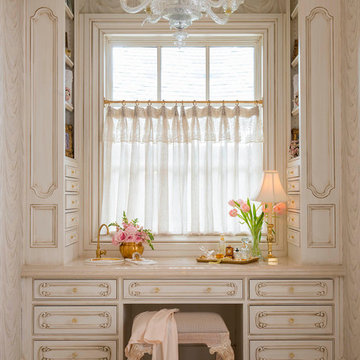
Designer: Lisa Barron, Allied ASID
Design Firm: Dallas Design Group, Interiors
Photography: Dan Piassick
Klassisk inredning av ett en-suite badrum, med beige skåp, beige väggar och luckor med profilerade fronter
Klassisk inredning av ett en-suite badrum, med beige skåp, beige väggar och luckor med profilerade fronter
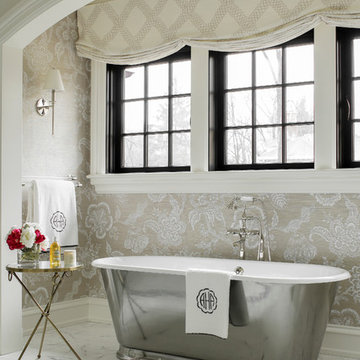
Exempel på ett klassiskt en-suite badrum, med ett fristående badkar och beige väggar

Inspiration för ett vintage vit vitt badrum med dusch, med svarta skåp, en dusch i en alkov, grå väggar, ett fristående handfat, luckor med infälld panel, en toalettstol med hel cisternkåpa, marmorbänkskiva, vit kakel och med dusch som är öppen

This master bath was reconfigured by opening up the wall between the former tub/shower, and a dry vanity. A new transom window added in much-needed natural light. The floors have radiant heat, with carrara marble hexagon tile. The vanity is semi-custom white oak, with a carrara top. Polished nickel fixtures finish the clean look.
Photo: Robert Radifera
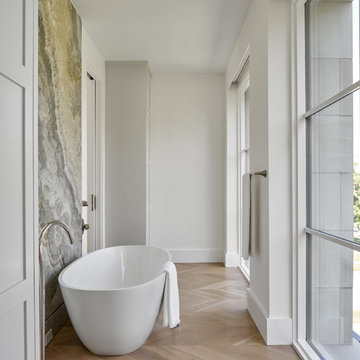
Idéer för ett mellanstort klassiskt vit en-suite badrum, med ett fristående badkar, vita väggar, ljust trägolv, skåp i shakerstil, beige skåp, en kantlös dusch, grå kakel, vit kakel, porslinskakel, marmorbänkskiva, brunt golv och dusch med gångjärnsdörr

Inspiration för mellanstora klassiska vitt en-suite badrum, med skåp i shakerstil, beige skåp, en kantlös dusch, grå kakel, vit kakel, vita väggar, ljust trägolv, brunt golv, dusch med gångjärnsdörr, ett fristående badkar, porslinskakel och marmorbänkskiva

Bild på ett mellanstort vintage vit vitt en-suite badrum, med luckor med infälld panel, vita skåp, beige väggar, ett undermonterad handfat, beiget golv, ett badkar med tassar, en hörndusch, vit kakel, keramikplattor, bänkskiva i akrylsten och dusch med gångjärnsdörr
381 foton på klassiskt badrum
1

