11 385 foton på klassiskt barnrum kombinerat med sovrum
Sortera efter:
Budget
Sortera efter:Populärt i dag
81 - 100 av 11 385 foton
Artikel 1 av 3
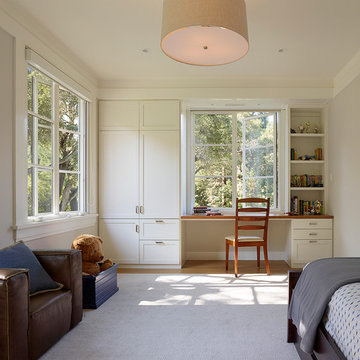
Matthew Millman Photography http://www.matthewmillman.com/
Inspiration för ett mellanstort vintage barnrum kombinerat med sovrum, med grå väggar, ljust trägolv och beiget golv
Inspiration för ett mellanstort vintage barnrum kombinerat med sovrum, med grå väggar, ljust trägolv och beiget golv
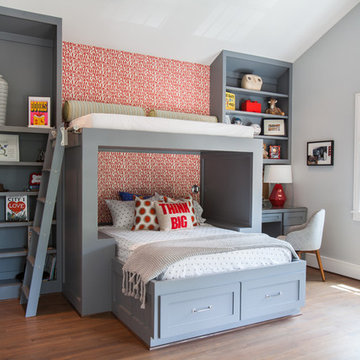
Julie Soefer
Idéer för ett klassiskt barnrum kombinerat med sovrum, med grå väggar och mellanmörkt trägolv
Idéer för ett klassiskt barnrum kombinerat med sovrum, med grå väggar och mellanmörkt trägolv
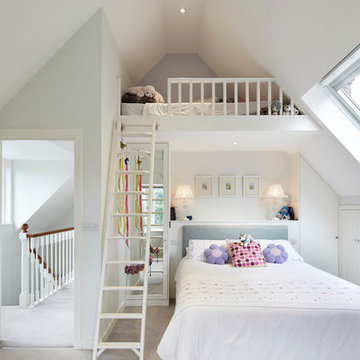
Jack Hobhouse Photography
Inspiration för ett vintage flickrum kombinerat med sovrum, med vita väggar och heltäckningsmatta
Inspiration för ett vintage flickrum kombinerat med sovrum, med vita väggar och heltäckningsmatta
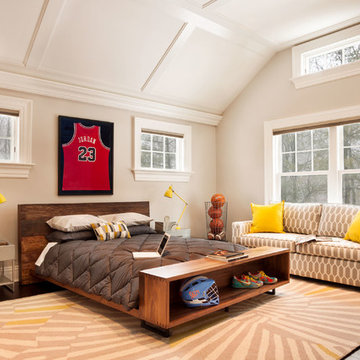
Klassisk inredning av ett mellanstort barnrum kombinerat med sovrum, med beige väggar och mörkt trägolv
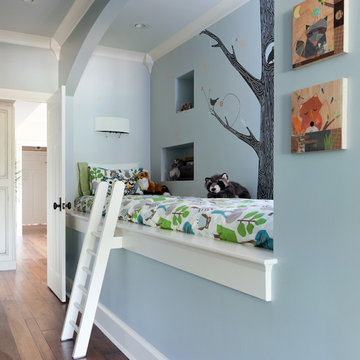
Reid Rolls Photography
Idéer för att renovera ett vintage könsneutralt barnrum kombinerat med sovrum, med blå väggar och mörkt trägolv
Idéer för att renovera ett vintage könsneutralt barnrum kombinerat med sovrum, med blå väggar och mörkt trägolv
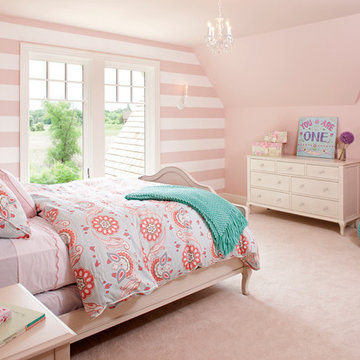
Interior Design: Vivid Interior
Builder: Hendel Homes
Photography: LandMark Photography
Inspiration för mellanstora klassiska flickrum kombinerat med sovrum, med heltäckningsmatta och flerfärgade väggar
Inspiration för mellanstora klassiska flickrum kombinerat med sovrum, med heltäckningsmatta och flerfärgade väggar

Inredning av ett klassiskt barnrum kombinerat med sovrum, med heltäckningsmatta och flerfärgade väggar
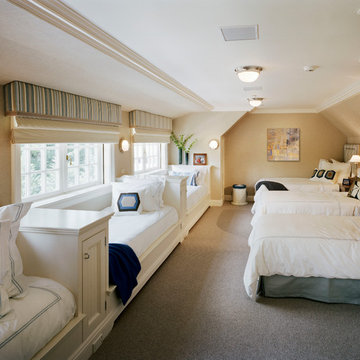
Charles Hilton Architects & Renee Byers LAPC
From grand estates, to exquisite country homes, to whole house renovations, the quality and attention to detail of a "Significant Homes" custom home is immediately apparent. Full time on-site supervision, a dedicated office staff and hand picked professional craftsmen are the team that take you from groundbreaking to occupancy. Every "Significant Homes" project represents 45 years of luxury homebuilding experience, and a commitment to quality widely recognized by architects, the press and, most of all....thoroughly satisfied homeowners. Our projects have been published in Architectural Digest 6 times along with many other publications and books. Though the lion share of our work has been in Fairfield and Westchester counties, we have built homes in Palm Beach, Aspen, Maine, Nantucket and Long Island.
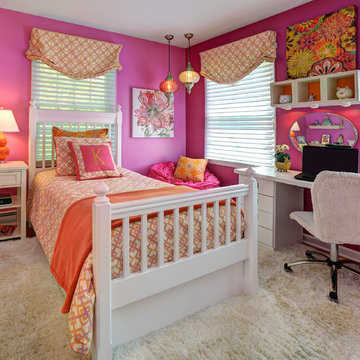
This bedroom was designed for a teenage girl, who patiently waited for her turn to have a special space designed especially for her. We designed her room with a Transitional/Moroccan feel, using bright colors and accessorized with items every teen desires. Photography by Roy Weinstein and Ken Kast of Roy Weinstein Photographer
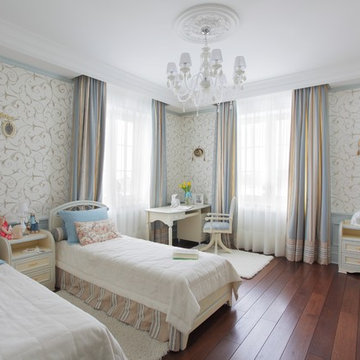
Inredning av ett klassiskt flickrum kombinerat med sovrum och för 4-10-åringar, med vita väggar och mellanmörkt trägolv
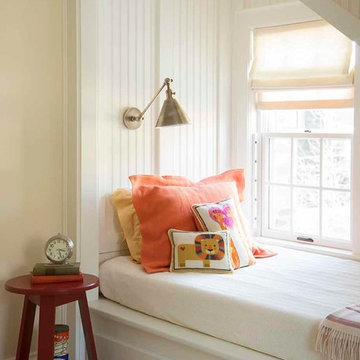
Foto på ett vintage könsneutralt barnrum kombinerat med sovrum och för 4-10-åringar, med beige väggar
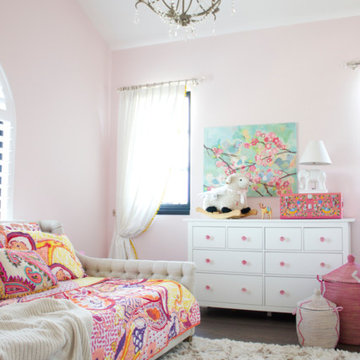
Room designed and photographed by Sarah Stacey Interior Design
Foto på ett vintage flickrum kombinerat med sovrum och för 4-10-åringar, med rosa väggar
Foto på ett vintage flickrum kombinerat med sovrum och för 4-10-åringar, med rosa väggar
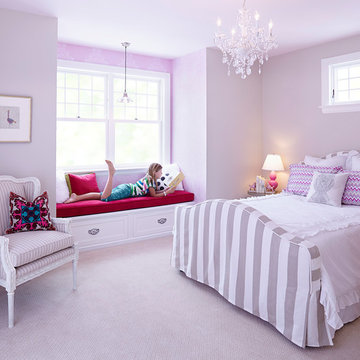
Klassisk inredning av ett stort flickrum kombinerat med sovrum och för 4-10-åringar, med lila väggar och heltäckningsmatta
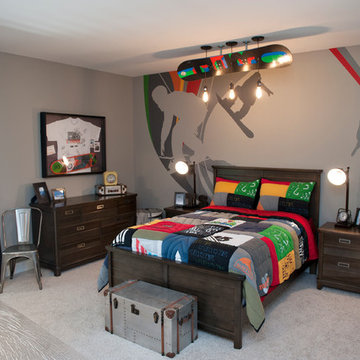
Justin Doyle Homes and Kimberly Fox Designs
Inspiration för ett vintage barnrum kombinerat med sovrum, med grå väggar och heltäckningsmatta
Inspiration för ett vintage barnrum kombinerat med sovrum, med grå väggar och heltäckningsmatta
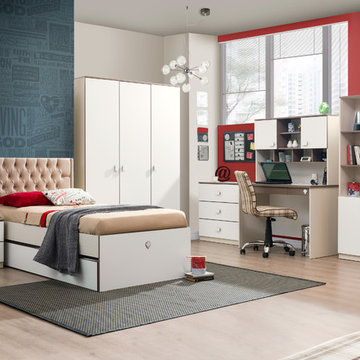
Streamlined bedroom set shown in white with tan accents. Bed features quilted headboard and hide-away bed.
Idéer för vintage könsneutrala barnrum kombinerat med sovrum
Idéer för vintage könsneutrala barnrum kombinerat med sovrum
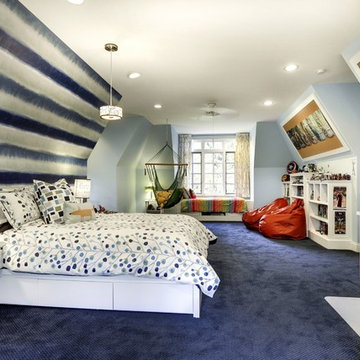
Idéer för ett mellanstort klassiskt barnrum kombinerat med sovrum, med blått golv, heltäckningsmatta och flerfärgade väggar
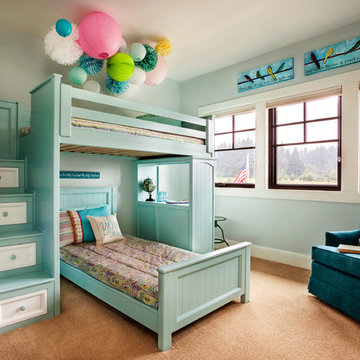
Blackstone Edge Studios
Bild på ett stort vintage flickrum kombinerat med sovrum och för 4-10-åringar, med blå väggar och heltäckningsmatta
Bild på ett stort vintage flickrum kombinerat med sovrum och för 4-10-åringar, med blå väggar och heltäckningsmatta
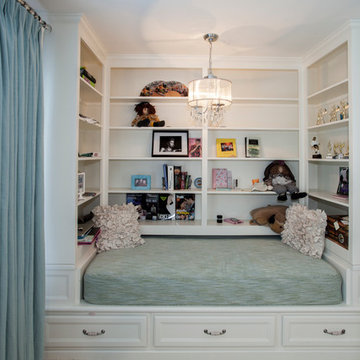
Cozy reading nook in a girl's bedroom includes open shelving and built in drawers. The perfect spot to curl up and read a book or chat on the phone!
Photos by Alicia's Art, LLC
RUDLOFF Custom Builders, is a residential construction company that connects with clients early in the design phase to ensure every detail of your project is captured just as you imagined. RUDLOFF Custom Builders will create the project of your dreams that is executed by on-site project managers and skilled craftsman, while creating lifetime client relationships that are build on trust and integrity.
We are a full service, certified remodeling company that covers all of the Philadelphia suburban area including West Chester, Gladwynne, Malvern, Wayne, Haverford and more.
As a 6 time Best of Houzz winner, we look forward to working with you on your next project.
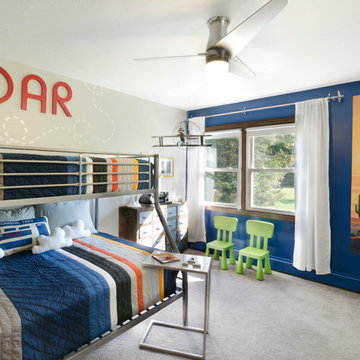
Asher's Aviation Room, this room is ready for take off! This custom room was designed for a toddler boy with plenty of years to grow. The large airplane poster was the start of the inspiration for this fun, primary color, clean line space. Photography by David Berlekamp

My clients had outgrown their builder’s basic home and had plenty of room to expand on their 10 acres. Working with a local architect and a talented contractor, we designed an addition to create 3 new bedrooms, a bathroom scaled for all 3 girls, a playroom and a master retreat including 3 fireplaces, sauna, steam shower, office or “creative room”, and large bedroom with folding glass wall to capitalize on their view. The master suite, gym, pool and tennis courts are still under construction, but the girls’ suite and living room space are complete and dust free. Each child’s room was designed around their preference of color scheme and each girl has a unique feature that makes their room truly their own. The oldest daughter has a secret passage hidden behind what looks like built in cabinetry. The youngest daughter wanted to “swing”, so we outfitted her with a hanging bed set in front of a custom mural created by a Spanish artist. The middle daughter is an elite gymnast, so we added monkey bars so she can cruise her room in style. The girls’ bathroom suite has 3 identical “stations” with abundant storage. Cabinetry in black walnut and peacock blue and white quartz counters with white marble backsplash are durable and beautiful. Two shower stalls, designed with a colorful and intricate tile design, prevent bathroom wait times and a custom wall mural brings a little of the outdoors in.
Photos by Mike Martin www.martinvisualtours.com
11 385 foton på klassiskt barnrum kombinerat med sovrum
5