91 foton på klassiskt barnrum, med blått golv
Sortera efter:
Budget
Sortera efter:Populärt i dag
41 - 60 av 91 foton
Artikel 1 av 3
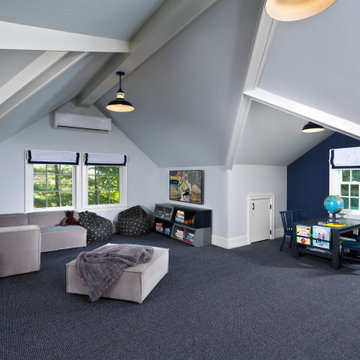
Inredning av ett klassiskt stort könsneutralt barnrum kombinerat med lekrum och för 4-10-åringar, med blå väggar, heltäckningsmatta och blått golv
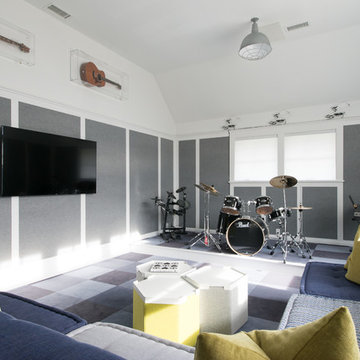
Fine Photography by Stephanie
Idéer för vintage tonårsrum kombinerat med lekrum, med grå väggar, heltäckningsmatta och blått golv
Idéer för vintage tonårsrum kombinerat med lekrum, med grå väggar, heltäckningsmatta och blått golv
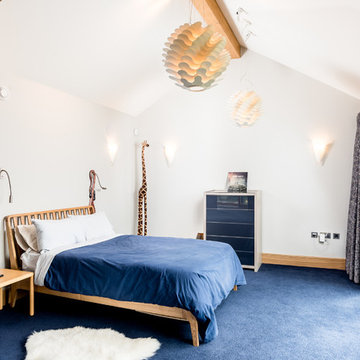
Simon Callaghan Photography
Inspiration för ett mellanstort vintage pojkrum kombinerat med sovrum och för 4-10-åringar, med vita väggar, heltäckningsmatta och blått golv
Inspiration för ett mellanstort vintage pojkrum kombinerat med sovrum och för 4-10-åringar, med vita väggar, heltäckningsmatta och blått golv
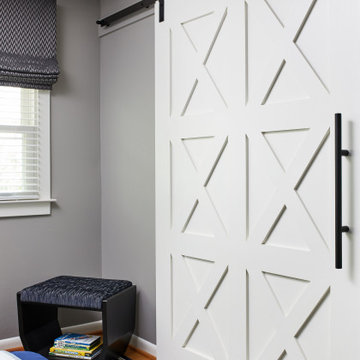
This room for three growing boys now gives each of them a private area of their own for sleeping, studying, and displaying their prized possessions. By arranging the beds this way, we were also able to gain a second (much needed) closet/ wardrobe space. Painting the floors gave the idea of a fun rug being there, but without shifting around and getting destroyed by the boys.
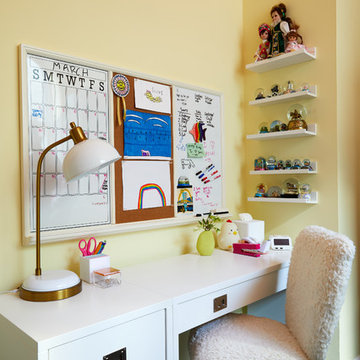
Photography by Kirsten Francis.
Bild på ett stort vintage könsneutralt barnrum kombinerat med skrivbord, med gula väggar, heltäckningsmatta och blått golv
Bild på ett stort vintage könsneutralt barnrum kombinerat med skrivbord, med gula väggar, heltäckningsmatta och blått golv
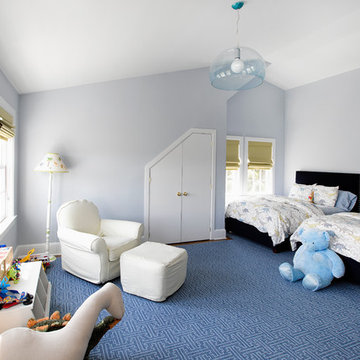
Foto på ett stort vintage pojkrum för 4-10-åringar och kombinerat med sovrum, med grå väggar, heltäckningsmatta och blått golv
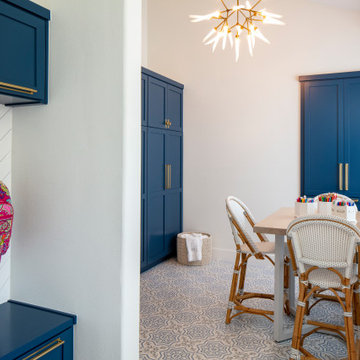
Idéer för att renovera ett mellanstort vintage könsneutralt barnrum kombinerat med lekrum och för 4-10-åringar, med vita väggar, klinkergolv i keramik och blått golv
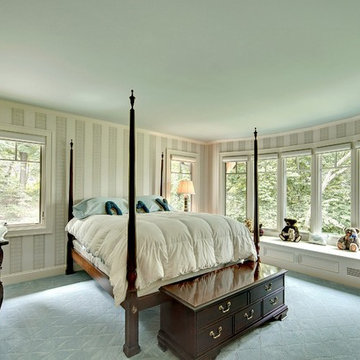
Photography: Spacecrafting Photography
Idéer för stora vintage flickrum kombinerat med sovrum och för 4-10-åringar, med heltäckningsmatta och blått golv
Idéer för stora vintage flickrum kombinerat med sovrum och för 4-10-åringar, med heltäckningsmatta och blått golv
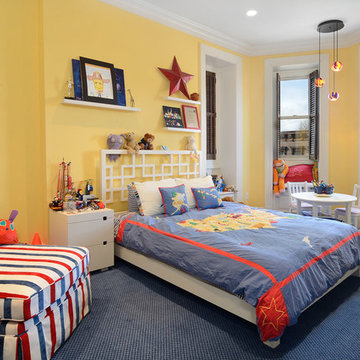
Property Marketed by Hudson Place Realty - Seldom seen, this unique property offers the highest level of original period detail and old world craftsmanship. With its 19th century provenance, 6000+ square feet and outstanding architectural elements, 913 Hudson Street captures the essence of its prominent address and rich history. An extensive and thoughtful renovation has revived this exceptional home to its original elegance while being mindful of the modern-day urban family.
Perched on eastern Hudson Street, 913 impresses with its 33’ wide lot, terraced front yard, original iron doors and gates, a turreted limestone facade and distinctive mansard roof. The private walled-in rear yard features a fabulous outdoor kitchen complete with gas grill, refrigeration and storage drawers. The generous side yard allows for 3 sides of windows, infusing the home with natural light.
The 21st century design conveniently features the kitchen, living & dining rooms on the parlor floor, that suits both elaborate entertaining and a more private, intimate lifestyle. Dramatic double doors lead you to the formal living room replete with a stately gas fireplace with original tile surround, an adjoining center sitting room with bay window and grand formal dining room.
A made-to-order kitchen showcases classic cream cabinetry, 48” Wolf range with pot filler, SubZero refrigerator and Miele dishwasher. A large center island houses a Decor warming drawer, additional under-counter refrigerator and freezer and secondary prep sink. Additional walk-in pantry and powder room complete the parlor floor.
The 3rd floor Master retreat features a sitting room, dressing hall with 5 double closets and laundry center, en suite fitness room and calming master bath; magnificently appointed with steam shower, BainUltra tub and marble tile with inset mosaics.
Truly a one-of-a-kind home with custom milled doors, restored ceiling medallions, original inlaid flooring, regal moldings, central vacuum, touch screen home automation and sound system, 4 zone central air conditioning & 10 zone radiant heat.
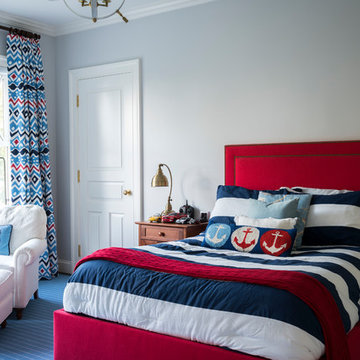
A child’s bedroom spacious enough for lounging in an armchair near three large double-hung windows and their custom muntin patterns on the top sash.
James Merrell Photography
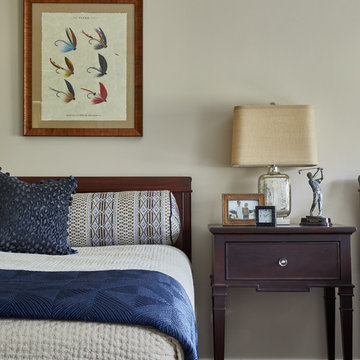
Navy and Taupe bedroom vignette. Texture, patterns and personal mementos makes for a sophisticated boys bedroom.
Idéer för stora vintage barnrum kombinerat med sovrum, med beige väggar, heltäckningsmatta och blått golv
Idéer för stora vintage barnrum kombinerat med sovrum, med beige väggar, heltäckningsmatta och blått golv
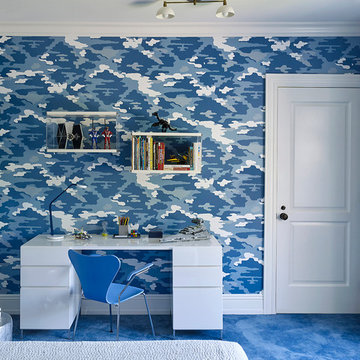
Bild på ett mellanstort vintage pojkrum för 4-10-åringar, med rosa väggar, heltäckningsmatta och blått golv
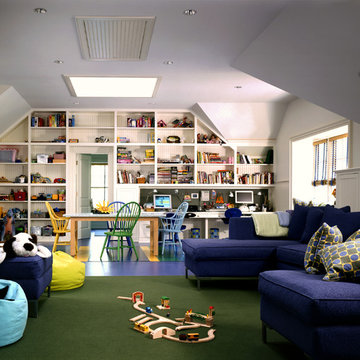
The house is located in Conyers Farm, a residential development, known for its’ grand estates and polo fields. Although the site is just over 10 acres, due to wetlands and conservation areas only 3 acres adjacent to Upper Cross Road could be developed for the house. These restrictions, along with building setbacks led to the linear planning of the house. To maintain a larger back yard, the garage wing was ‘cranked’ towards the street. The bent wing hinged at the three-story turret, reinforces the rambling character and suggests a sense of enclosure around the entry drive court.
Designed in the tradition of late nineteenth-century American country houses. The house has a variety of living spaces, each distinct in shape and orientation. Porches with Greek Doric columns, relaxed plan, juxtaposed masses and shingle-style exterior details all contribute to the elegant “country house” character.
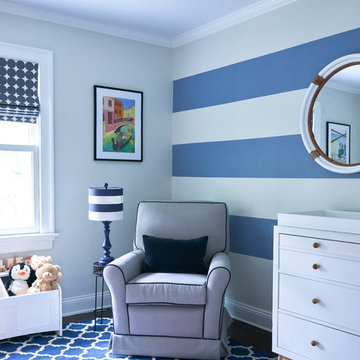
Classic shapes, a good flow imbued with plenty of lifestyle to suit this family — indoors and out.
Exempel på ett klassiskt pojkrum kombinerat med sovrum, med blå väggar, heltäckningsmatta och blått golv
Exempel på ett klassiskt pojkrum kombinerat med sovrum, med blå väggar, heltäckningsmatta och blått golv
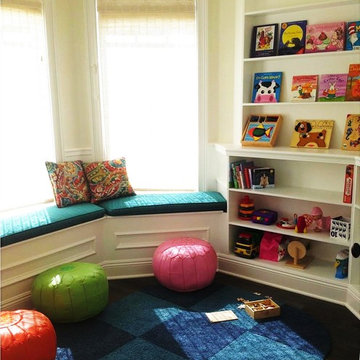
Playroom
Inspiration för mellanstora klassiska könsneutrala barnrum kombinerat med lekrum, med heltäckningsmatta och blått golv
Inspiration för mellanstora klassiska könsneutrala barnrum kombinerat med lekrum, med heltäckningsmatta och blått golv
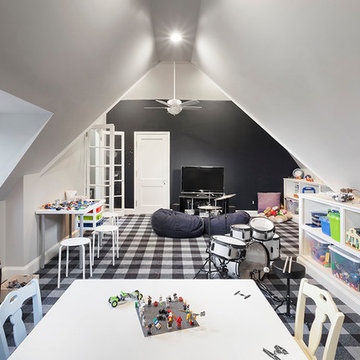
Klassisk inredning av ett stort pojkrum kombinerat med lekrum och för 4-10-åringar, med blå väggar, heltäckningsmatta och blått golv
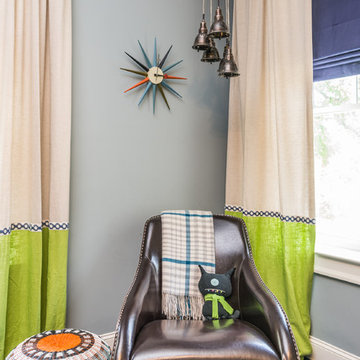
Foto på ett mellanstort vintage barnrum kombinerat med sovrum, med blå väggar, heltäckningsmatta och blått golv
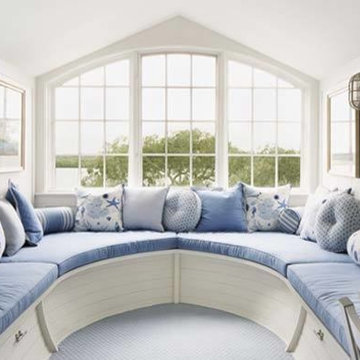
Klassisk inredning av ett stort könsneutralt barnrum kombinerat med lekrum och för 4-10-åringar, med vita väggar, heltäckningsmatta och blått golv
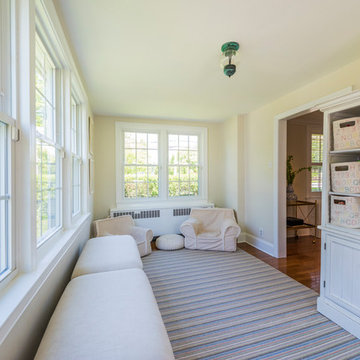
Bright and light playroom for toy strorage off the living room
Idéer för att renovera ett litet vintage barnrum kombinerat med lekrum, med gula väggar, mellanmörkt trägolv och blått golv
Idéer för att renovera ett litet vintage barnrum kombinerat med lekrum, med gula väggar, mellanmörkt trägolv och blått golv
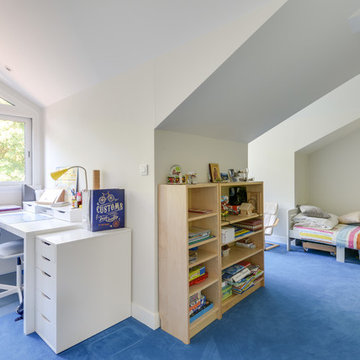
agrandissement d'une chambre d'enfant sur le grenier.
abattage d'un mur porteur.
Construction d'une lucarne sur le toit, appelé également
chien-assis.
Création d'un espace bureau sous les combles.
Augmentation de la surface habitable grâce à l'aménagement des combles ( grenier).
91 foton på klassiskt barnrum, med blått golv
3