6 245 foton på klassiskt barnrum, med heltäckningsmatta
Sortera efter:
Budget
Sortera efter:Populärt i dag
101 - 120 av 6 245 foton
Artikel 1 av 3
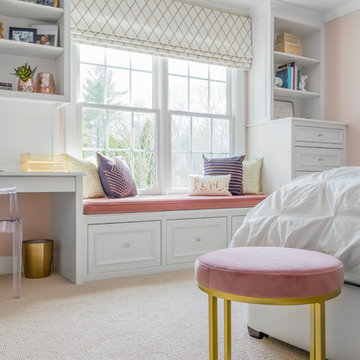
Foto på ett mellanstort vintage barnrum kombinerat med sovrum, med rosa väggar, heltäckningsmatta och beiget golv
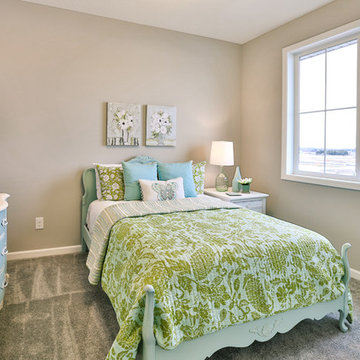
Foto på ett vintage barnrum kombinerat med sovrum, med grå väggar och heltäckningsmatta
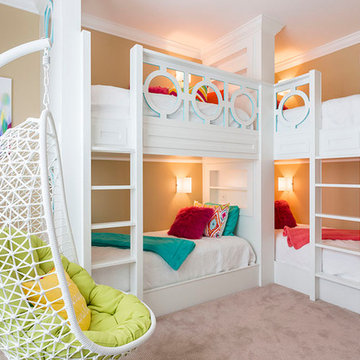
This custom designed bunk room would suite a range of ages. Pops of bright colors provide a fresh and youthful spirit to the room. The custom designed bunk beds are fitted specifically for the room.
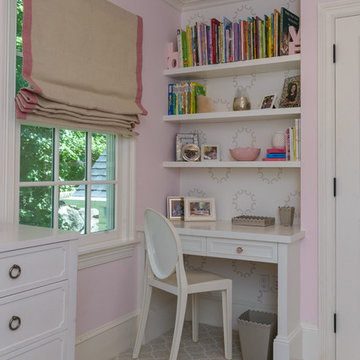
The homeowners had recently gone through a large renovation where they added onto the existing house and upgraded all the finishes when we were hired to design two of their childrens' bedrooms. We went on create the entire dining room and living room designs. We sourced furniture and accessories for the foyer and put the finishing touches on many other rooms throughout the house. In this project, we were lucky to have clients with great taste and an exciting design aesthetic. Interior Design by Rachael Liberman and Photos by Arclight Images
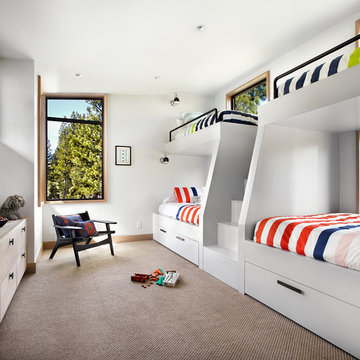
Lisa Petrole
Foto på ett vintage könsneutralt barnrum kombinerat med sovrum, med vita väggar och heltäckningsmatta
Foto på ett vintage könsneutralt barnrum kombinerat med sovrum, med vita väggar och heltäckningsmatta
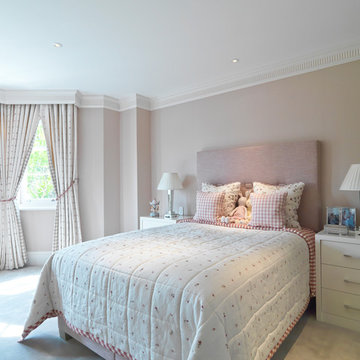
Klassisk inredning av ett mellanstort barnrum kombinerat med sovrum, med beige väggar och heltäckningsmatta

A teen hangout destination with a comfortable boho vibe. Brought together by Anthropologie Rose Petals Wallpaper, Serena and Lilly hanging chair, Cristol flush mount by Circa Lighting and a mix of custom and retail pillows. Design by Two Hands Interiors. See the rest of this cozy attic hangout space on our website. #tweenroom #teenroom
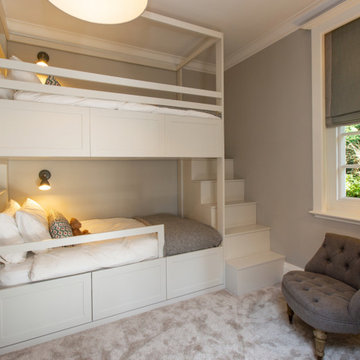
Family room with built in bunk beds creates a great space for visiting children.
Foto på ett mellanstort vintage könsneutralt barnrum kombinerat med sovrum och för 4-10-åringar, med grå väggar, heltäckningsmatta och grått golv
Foto på ett mellanstort vintage könsneutralt barnrum kombinerat med sovrum och för 4-10-åringar, med grå väggar, heltäckningsmatta och grått golv
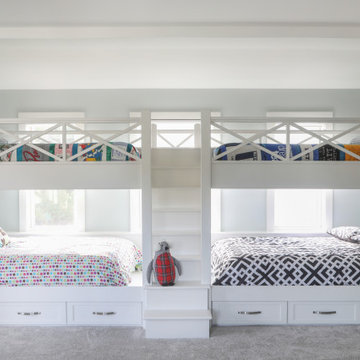
Inredning av ett klassiskt stort könsneutralt barnrum kombinerat med sovrum och för 4-10-åringar, med grå väggar, heltäckningsmatta och grått golv
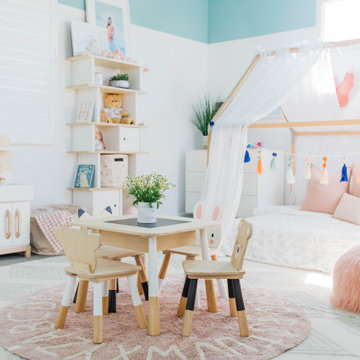
Photographer: Halli Makennah
Inspiration för ett stort vintage barnrum kombinerat med lekrum, med flerfärgade väggar, heltäckningsmatta och grått golv
Inspiration för ett stort vintage barnrum kombinerat med lekrum, med flerfärgade väggar, heltäckningsmatta och grått golv
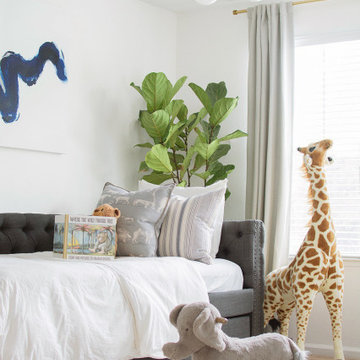
Idéer för ett klassiskt könsneutralt barnrum kombinerat med sovrum, med vita väggar, heltäckningsmatta och beiget golv
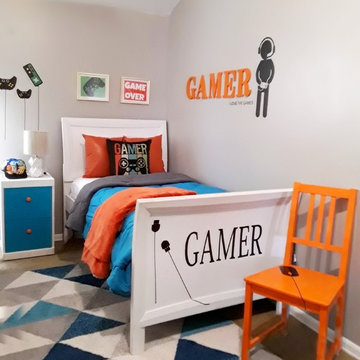
Client wanted her son's room to be full of color.
Exempel på ett mellanstort klassiskt könsneutralt barnrum, med heltäckningsmatta
Exempel på ett mellanstort klassiskt könsneutralt barnrum, med heltäckningsmatta
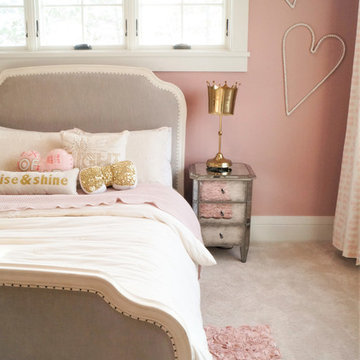
This lovely transitional home in Minnesota's lake country pairs industrial elements with softer formal touches. It uses an eclectic mix of materials and design elements to create a beautiful yet comfortable family home.
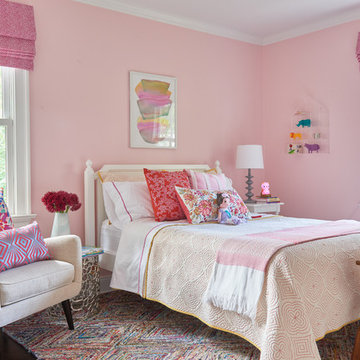
Classic shapes, a good flow imbued with plenty of lifestyle to suit this family — indoors and out.
Idéer för vintage flickrum kombinerat med sovrum, med rosa väggar, heltäckningsmatta och flerfärgat golv
Idéer för vintage flickrum kombinerat med sovrum, med rosa väggar, heltäckningsmatta och flerfärgat golv
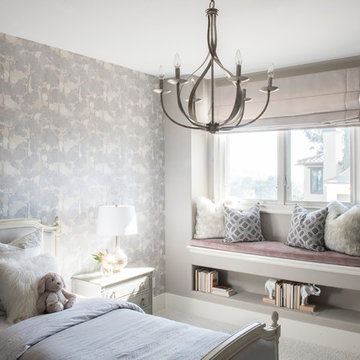
Design by 27 Diamonds Interior Design
Idéer för att renovera ett vintage flickrum kombinerat med sovrum och för 4-10-åringar, med grå väggar, heltäckningsmatta och grått golv
Idéer för att renovera ett vintage flickrum kombinerat med sovrum och för 4-10-åringar, med grå väggar, heltäckningsmatta och grått golv
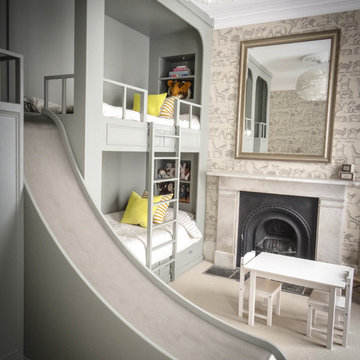
Bild på ett stort vintage könsneutralt barnrum kombinerat med sovrum och för 4-10-åringar, med grå väggar, heltäckningsmatta och beiget golv
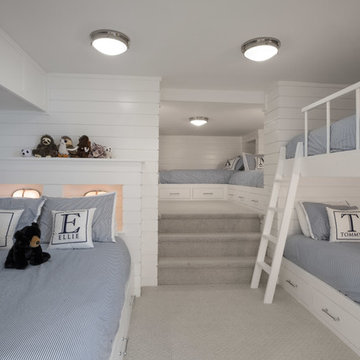
Inredning av ett klassiskt mellanstort könsneutralt barnrum kombinerat med sovrum och för 4-10-åringar, med vita väggar, heltäckningsmatta och beiget golv
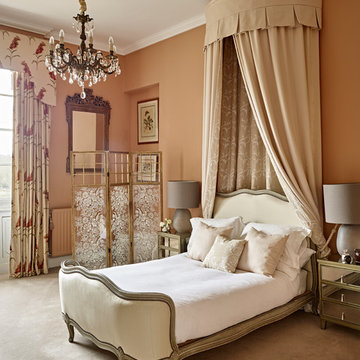
Idéer för att renovera ett mellanstort vintage könsneutralt barnrum kombinerat med sovrum och för 4-10-åringar, med orange väggar, heltäckningsmatta och beiget golv
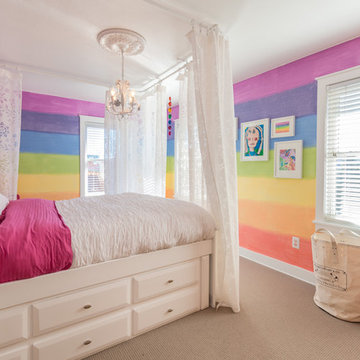
The daughter painted a picture, you can see it hanging in the collage, of exactly what she wanted the walls to look like. Curtains hanging from the ceiling give the feeling of a cozy canopy and makes for a great reading spot.

Builder: Falcon Custom Homes
Interior Designer: Mary Burns - Gallery
Photographer: Mike Buck
A perfectly proportioned story and a half cottage, the Farfield is full of traditional details and charm. The front is composed of matching board and batten gables flanking a covered porch featuring square columns with pegged capitols. A tour of the rear façade reveals an asymmetrical elevation with a tall living room gable anchoring the right and a low retractable-screened porch to the left.
Inside, the front foyer opens up to a wide staircase clad in horizontal boards for a more modern feel. To the left, and through a short hall, is a study with private access to the main levels public bathroom. Further back a corridor, framed on one side by the living rooms stone fireplace, connects the master suite to the rest of the house. Entrance to the living room can be gained through a pair of openings flanking the stone fireplace, or via the open concept kitchen/dining room. Neutral grey cabinets featuring a modern take on a recessed panel look, line the perimeter of the kitchen, framing the elongated kitchen island. Twelve leather wrapped chairs provide enough seating for a large family, or gathering of friends. Anchoring the rear of the main level is the screened in porch framed by square columns that match the style of those found at the front porch. Upstairs, there are a total of four separate sleeping chambers. The two bedrooms above the master suite share a bathroom, while the third bedroom to the rear features its own en suite. The fourth is a large bunkroom above the homes two-stall garage large enough to host an abundance of guests.
6 245 foton på klassiskt barnrum, med heltäckningsmatta
6