9 762 foton på klassiskt beige badrum
Sortera efter:
Budget
Sortera efter:Populärt i dag
21 - 40 av 9 762 foton
Artikel 1 av 3

Foto på ett mellanstort vintage beige en-suite badrum, med luckor med upphöjd panel, gröna skåp, ett platsbyggt badkar, beige kakel, beige väggar, ett undermonterad handfat, bänkskiva i kvartsit, brunt golv och dusch med gångjärnsdörr
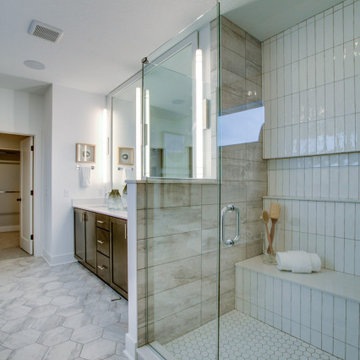
Exempel på ett stort klassiskt beige beige en-suite badrum, med släta luckor, skåp i mellenmörkt trä, en dusch i en alkov, beige kakel, vit kakel, porslinskakel, vita väggar, klinkergolv i porslin, ett undermonterad handfat, grått golv och dusch med gångjärnsdörr

This guest bathroom has the perfect balance of warm and cool, earthy and modern, chic and farmhouse. The "Cinnamon & Sugar" wall paint contrasts nicely with the warm white shower wall tile and other pops of white throughout the space. The Islandstone flooring and pebble shower floor unite all the colors. The frameless glass sliding doors opened up a room that previously felt small, dark, and dated. Earth tones in beige, gray, taupe, ivory, and plum create subtle and sophisticated interest. The textures and color combination is warm and inviting.
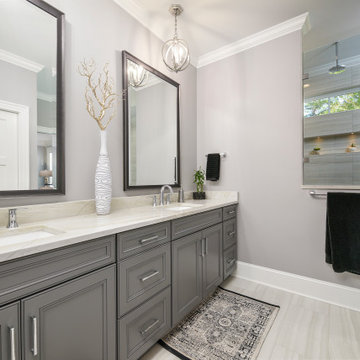
Waypoint Cabinetry. Design by Mindy at Creekside Cabinets and Joanne Glenn at Island Creek Builders, Photos by Archie at Smart Focus Photography.
Bild på ett stort vintage beige beige en-suite badrum, med grå skåp, en dusch i en alkov, grå kakel, grå väggar, ljust trägolv, ett undermonterad handfat, beiget golv, dusch med gångjärnsdörr och luckor med infälld panel
Bild på ett stort vintage beige beige en-suite badrum, med grå skåp, en dusch i en alkov, grå kakel, grå väggar, ljust trägolv, ett undermonterad handfat, beiget golv, dusch med gångjärnsdörr och luckor med infälld panel

Klassisk inredning av ett mellanstort beige beige badrum med dusch, med luckor med infälld panel, skåp i ljust trä, en dusch i en alkov, blå väggar, mosaikgolv, ett undermonterad handfat, flerfärgat golv, marmorbänkskiva och dusch med gångjärnsdörr
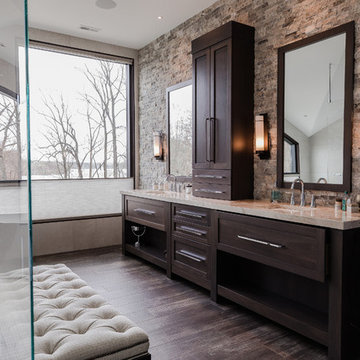
Hosh Posh Photography
Klassisk inredning av ett beige beige en-suite badrum, med skåp i shakerstil, skåp i mörkt trä, ett fristående badkar, en kantlös dusch, brun kakel, stenkakel, beige väggar, mörkt trägolv, ett undermonterad handfat, brunt golv och med dusch som är öppen
Klassisk inredning av ett beige beige en-suite badrum, med skåp i shakerstil, skåp i mörkt trä, ett fristående badkar, en kantlös dusch, brun kakel, stenkakel, beige väggar, mörkt trägolv, ett undermonterad handfat, brunt golv och med dusch som är öppen
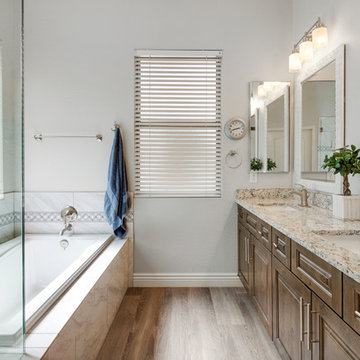
Exempel på ett mellanstort klassiskt beige beige en-suite badrum, med luckor med upphöjd panel, skåp i mörkt trä, ett platsbyggt badkar, en hörndusch, en toalettstol med hel cisternkåpa, grå väggar, ljust trägolv, ett undermonterad handfat, granitbänkskiva, brunt golv och dusch med gångjärnsdörr
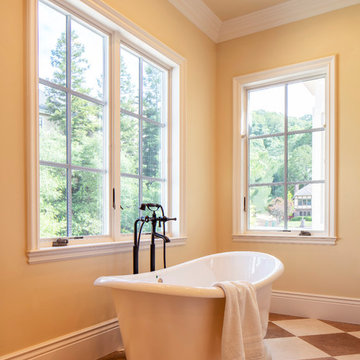
Free standing bath tub with oil rubbed bronze tub filler
Klassisk inredning av ett mellanstort beige beige en-suite badrum, med luckor med upphöjd panel, vita skåp, ett fristående badkar, en hörndusch, beige kakel, beige väggar, marmorgolv, ett undermonterad handfat, marmorbänkskiva och beiget golv
Klassisk inredning av ett mellanstort beige beige en-suite badrum, med luckor med upphöjd panel, vita skåp, ett fristående badkar, en hörndusch, beige kakel, beige väggar, marmorgolv, ett undermonterad handfat, marmorbänkskiva och beiget golv

Located near the base of Scottsdale landmark Pinnacle Peak, the Desert Prairie is surrounded by distant peaks as well as boulder conservation easements. This 30,710 square foot site was unique in terrain and shape and was in close proximity to adjacent properties. These unique challenges initiated a truly unique piece of architecture.
Planning of this residence was very complex as it weaved among the boulders. The owners were agnostic regarding style, yet wanted a warm palate with clean lines. The arrival point of the design journey was a desert interpretation of a prairie-styled home. The materials meet the surrounding desert with great harmony. Copper, undulating limestone, and Madre Perla quartzite all blend into a low-slung and highly protected home.
Located in Estancia Golf Club, the 5,325 square foot (conditioned) residence has been featured in Luxe Interiors + Design’s September/October 2018 issue. Additionally, the home has received numerous design awards.
Desert Prairie // Project Details
Architecture: Drewett Works
Builder: Argue Custom Homes
Interior Design: Lindsey Schultz Design
Interior Furnishings: Ownby Design
Landscape Architect: Greey|Pickett
Photography: Werner Segarra
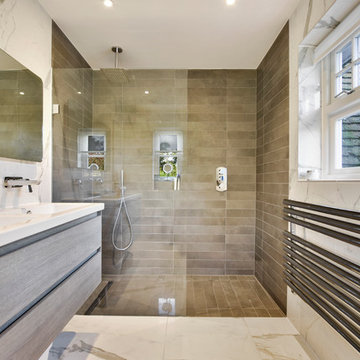
Bild på ett vintage beige beige badrum, med släta luckor, skåp i mellenmörkt trä, en kantlös dusch, beige kakel, brun kakel, ett integrerad handfat, beiget golv och med dusch som är öppen

From natural stone to tone-on-tone, this master bath is now a soothing space to start and end the day.
Foto på ett stort vintage beige en-suite badrum, med skåp i shakerstil, svarta skåp, en hörndusch, tunnelbanekakel, vita väggar, marmorgolv, bänkskiva i kvarts, beiget golv, dusch med gångjärnsdörr, ett badkar i en alkov, grå kakel och ett undermonterad handfat
Foto på ett stort vintage beige en-suite badrum, med skåp i shakerstil, svarta skåp, en hörndusch, tunnelbanekakel, vita väggar, marmorgolv, bänkskiva i kvarts, beiget golv, dusch med gångjärnsdörr, ett badkar i en alkov, grå kakel och ett undermonterad handfat
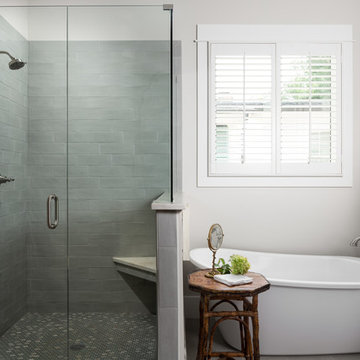
New home construction in Homewood Alabama photographed for Willow Homes, Willow Design Studio, and Triton Stone Group by Birmingham Alabama based architectural and interiors photographer Tommy Daspit. You can see more of his work at http://tommydaspit.com
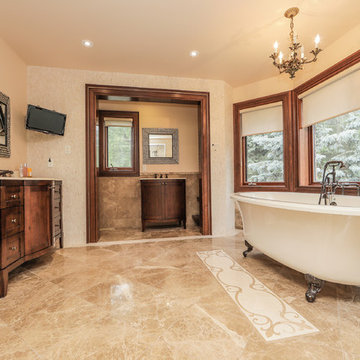
Bild på ett stort vintage beige beige en-suite badrum, med luckor med upphöjd panel, skåp i mellenmörkt trä, ett badkar med tassar, en dubbeldusch, en toalettstol med hel cisternkåpa, beige kakel, porslinskakel, bruna väggar, klinkergolv i porslin, ett undermonterad handfat, bänkskiva i kvarts, brunt golv och dusch med gångjärnsdörr

Framed mirrors match the grey stained cabinets used on this double vanity. A shallow depth wall cabinet houses everyday beauty products. The tall linen cabinet houses extra towels, bulk beauty products and other overflow items. The cabinets go to the ceiling with a two step crown treatment.

In 2014, we were approached by a couple to achieve a dream space within their existing home. They wanted to expand their existing bar, wine, and cigar storage into a new one-of-a-kind room. Proud of their Italian heritage, they also wanted to bring an “old-world” feel into this project to be reminded of the unique character they experienced in Italian cellars. The dramatic tone of the space revolves around the signature piece of the project; a custom milled stone spiral stair that provides access from the first floor to the entry of the room. This stair tower features stone walls, custom iron handrails and spindles, and dry-laid milled stone treads and riser blocks. Once down the staircase, the entry to the cellar is through a French door assembly. The interior of the room is clad with stone veneer on the walls and a brick barrel vault ceiling. The natural stone and brick color bring in the cellar feel the client was looking for, while the rustic alder beams, flooring, and cabinetry help provide warmth. The entry door sequence is repeated along both walls in the room to provide rhythm in each ceiling barrel vault. These French doors also act as wine and cigar storage. To allow for ample cigar storage, a fully custom walk-in humidor was designed opposite the entry doors. The room is controlled by a fully concealed, state-of-the-art HVAC smoke eater system that allows for cigar enjoyment without any odor.
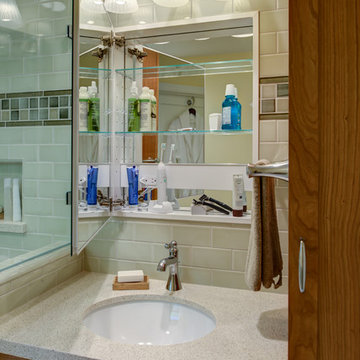
Design By: Design Set Match Construction by: Kiefer Construction Photography by: Treve Johnson Photography Tile Materials: Tile Shop Light Fixtures: Metro Lighting Plumbing Fixtures: Jack London kitchen & Bath Ideabook: http://www.houzz.com/ideabooks/207396/thumbs/el-sobrante-50s-ranch-bath
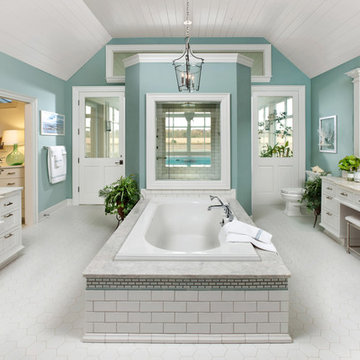
Design/Build: www.mooredesigns.comn
Photo: Edmunds Studios Photography
Foto på ett stort vintage beige en-suite badrum, med ett platsbyggt badkar, vit kakel, ett nedsänkt handfat, släta luckor, vita skåp, granitbänkskiva, en toalettstol med hel cisternkåpa, keramikplattor, gröna väggar och klinkergolv i keramik
Foto på ett stort vintage beige en-suite badrum, med ett platsbyggt badkar, vit kakel, ett nedsänkt handfat, släta luckor, vita skåp, granitbänkskiva, en toalettstol med hel cisternkåpa, keramikplattor, gröna väggar och klinkergolv i keramik

Traditional Master Bath Shower
Idéer för mycket stora vintage beige en-suite badrum, med luckor med upphöjd panel, skåp i mellenmörkt trä, ett platsbyggt badkar, en hörndusch, en toalettstol med separat cisternkåpa, beige kakel, beige väggar, klinkergolv i porslin, ett undermonterad handfat, marmorbänkskiva, beiget golv och dusch med gångjärnsdörr
Idéer för mycket stora vintage beige en-suite badrum, med luckor med upphöjd panel, skåp i mellenmörkt trä, ett platsbyggt badkar, en hörndusch, en toalettstol med separat cisternkåpa, beige kakel, beige väggar, klinkergolv i porslin, ett undermonterad handfat, marmorbänkskiva, beiget golv och dusch med gångjärnsdörr
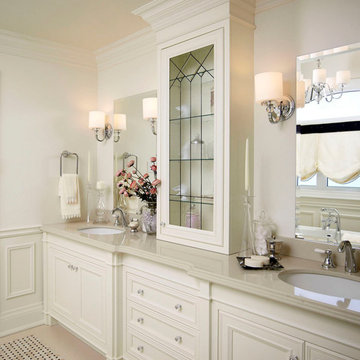
Exempel på ett mellanstort klassiskt beige beige en-suite badrum, med mosaik, luckor med infälld panel, vita skåp, vita väggar, klinkergolv i keramik, ett undermonterad handfat och bänkskiva i kvarts
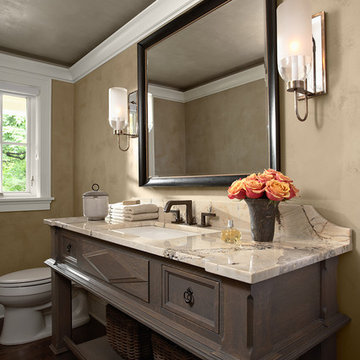
NKBA-MN, 1st Place Award
Powder Bath with custom designed vanity and stone countertop. Custom Mirror and wall sconces with custom painted walls.
Designer, Rosemary Merrill
Photographer, Susan Gilmore
9 762 foton på klassiskt beige badrum
2
