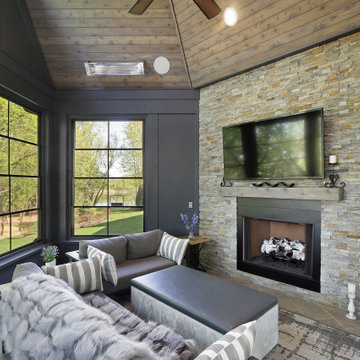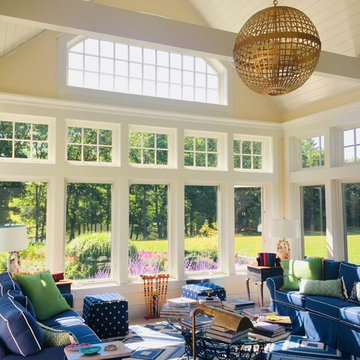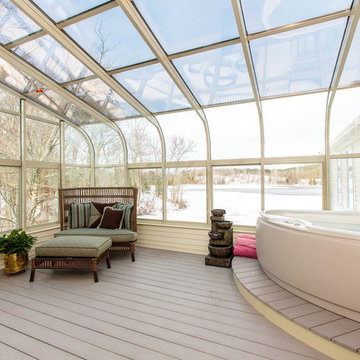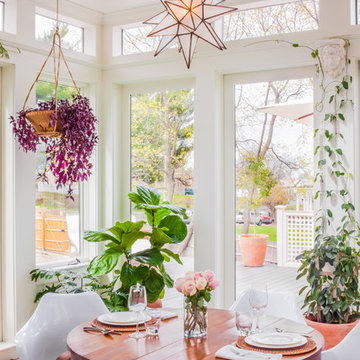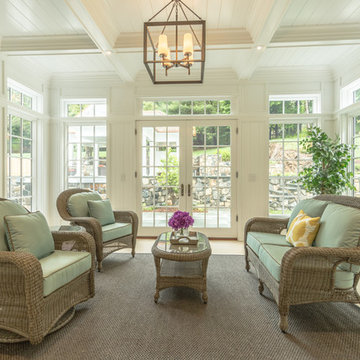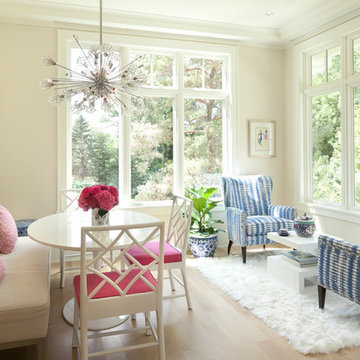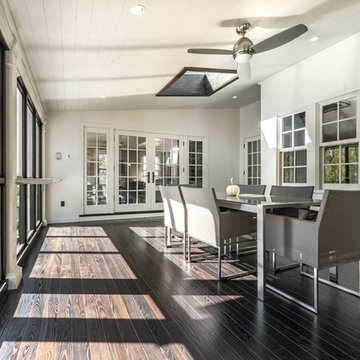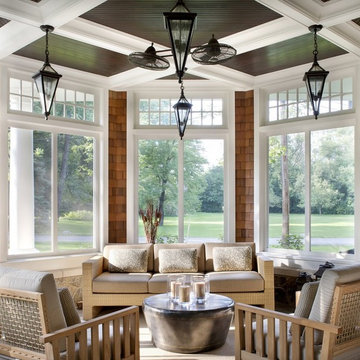1 149 foton på klassiskt beige uterum
Sortera efter:
Budget
Sortera efter:Populärt i dag
21 - 40 av 1 149 foton
Artikel 1 av 3
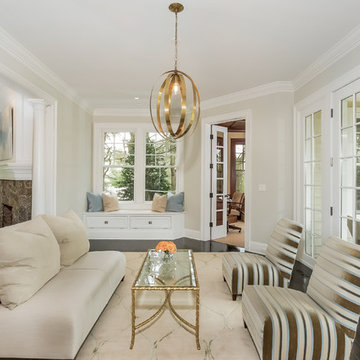
5 Compo Beach Road | Exceptional Westport Waterfront Property
Welcome to the Ultimate Westport Lifestyle…..
Exclusive & highly sought after Compo Beach location, just up from the Compo Beach Yacht Basin & across from Longshore Golf Club. This impressive 6BD, 6.5BA, 5000SF+ Hamptons designed beach home presents fabulous curb appeal & stunning sunset & waterviews. Architectural significance augments the tasteful interior & highlights the exquisite craftsmanship & detailed millwork. Gorgeous high ceiling & abundant over-sized windows compliment the appealing open floor design & impeccable style. The inviting Mahogany front porch provides the ideal spot to enjoy the magnificent sunsets over the water. A rare treasure in the Beach area, this home offers a square level lot that perfectly accommodates a pool. (Proposed Design Plan provided.) FEMA compliant. This pristine & sophisticated, yet, welcoming home extends unrestricted comfort & luxury in a superb beach location…..Absolute perfection at the shore.

Published in the NORTHSHORE HOME MAGAZINE Fall 2015 issue, this home was dubbed 'Manchester Marvel'.
Before its renovation, the home consisted of a street front cottage built in the 1820’s, with a wing added onto the back at a later point. The home owners required a family friendly space to accommodate a large extended family, but they also wished to retain the original character of the home.
The design solution was to turn the rectangular footprint into an L shape. The kitchen and the formal entertaining rooms run along the vertical wing of the home. Within the central hub of the home is a large family room that opens to the kitchen and the back of the patio. Located in the horizontal plane are the solarium, mudroom and garage.
Client Quote
"He (John Olson of OLSON LEWIS + Architects) did an amazing job. He asked us about our goals and actually walked through our former house with us to see what we did and did not like about it. He also worked really hard to give us the same level of detail we had in our last home."
“Manchester Marvel” clients.
Photo Credits:
Eric Roth
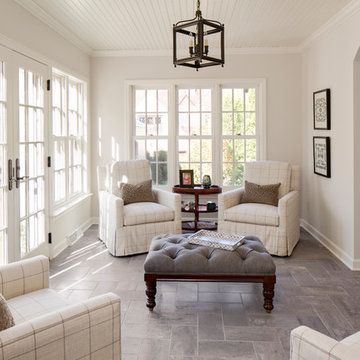
Remodeled sunroom featuring a bead board ceiling and ample natural light
Photo Credit: David Bader
Interior Design Partner: Becky Howley
Inredning av ett klassiskt uterum, med tak och grått golv
Inredning av ett klassiskt uterum, med tak och grått golv

Idéer för stora vintage uterum, med takfönster, vinylgolv och flerfärgat golv

Klassisk inredning av ett mellanstort uterum, med skiffergolv, tak och grått golv

A large four seasons room with a custom-crafted, vaulted round ceiling finished with wood paneling
Photo by Ashley Avila Photography
Foto på ett stort vintage uterum, med mörkt trägolv, en standard öppen spis, en spiselkrans i sten och brunt golv
Foto på ett stort vintage uterum, med mörkt trägolv, en standard öppen spis, en spiselkrans i sten och brunt golv
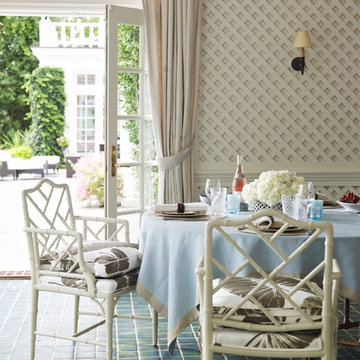
Garden Breakfast Room in Georgian Home.
Photo Credit: Lucas Allen
Inredning av ett klassiskt mellanstort uterum
Inredning av ett klassiskt mellanstort uterum
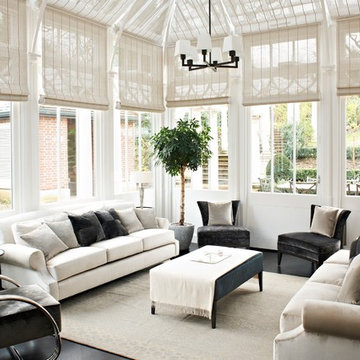
confortable conservatory with pinoleum blinds and bronze lights and tables
Idéer för ett klassiskt uterum, med glastak och grått golv
Idéer för ett klassiskt uterum, med glastak och grått golv
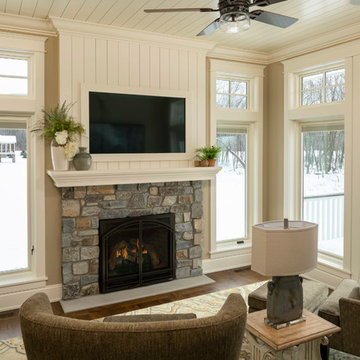
Inredning av ett klassiskt uterum, med mörkt trägolv och en standard öppen spis
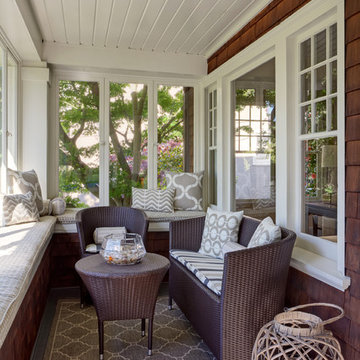
Comfortable and inviting wicker furniture provides a comfy sitting area and warm welcome in an enclosed sunroom at the home's entrance.
Inspiration för små klassiska uterum, med tak
Inspiration för små klassiska uterum, med tak
1 149 foton på klassiskt beige uterum
2
