15 046 foton på klassiskt grå badrum
Sortera efter:
Budget
Sortera efter:Populärt i dag
121 - 140 av 15 046 foton
Artikel 1 av 3
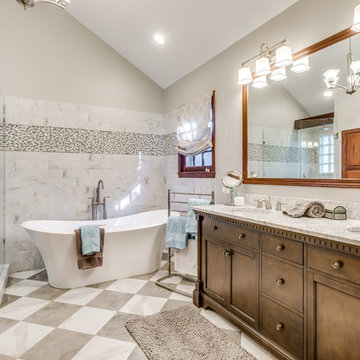
Anthony Ford Photography and Tourmaxx Real Estate Media
Foto på ett stort vintage grå en-suite badrum, med luckor med infälld panel, skåp i mörkt trä, ett fristående badkar, en hörndusch, grå kakel, marmorkakel, grå väggar, marmorgolv, ett undermonterad handfat, marmorbänkskiva, flerfärgat golv och dusch med gångjärnsdörr
Foto på ett stort vintage grå en-suite badrum, med luckor med infälld panel, skåp i mörkt trä, ett fristående badkar, en hörndusch, grå kakel, marmorkakel, grå väggar, marmorgolv, ett undermonterad handfat, marmorbänkskiva, flerfärgat golv och dusch med gångjärnsdörr

Gorgeous new master bath!
Exempel på ett stort klassiskt grå grått en-suite badrum, med luckor med infälld panel, vita skåp, grå kakel, porslinskakel, bänkskiva i akrylsten, en hörndusch, en toalettstol med separat cisternkåpa, grå väggar, klinkergolv i keramik, ett undermonterad handfat, grått golv och dusch med gångjärnsdörr
Exempel på ett stort klassiskt grå grått en-suite badrum, med luckor med infälld panel, vita skåp, grå kakel, porslinskakel, bänkskiva i akrylsten, en hörndusch, en toalettstol med separat cisternkåpa, grå väggar, klinkergolv i keramik, ett undermonterad handfat, grått golv och dusch med gångjärnsdörr
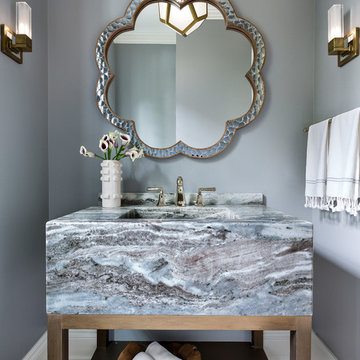
Dayna Flory Interiors
Martin Vecchio Photography
Bild på ett vintage grå grått toalett, med möbel-liknande, grå väggar, mellanmörkt trägolv, ett integrerad handfat och brunt golv
Bild på ett vintage grå grått toalett, med möbel-liknande, grå väggar, mellanmörkt trägolv, ett integrerad handfat och brunt golv
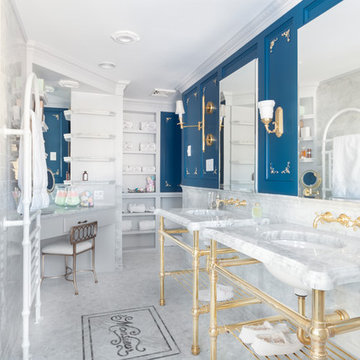
Carrara marble walls and flooring paired with unlacquered brass fixtures from Newport Brass exude luxury in this hotel-inspired master bathroom.
Photo credit: Perko Photography
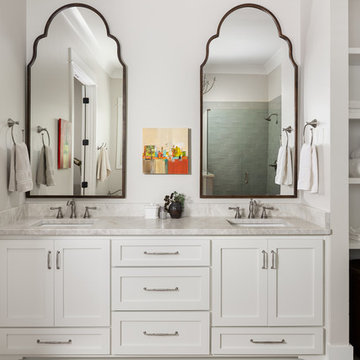
New home construction in Homewood Alabama photographed for Willow Homes, Willow Design Studio, and Triton Stone Group by Birmingham Alabama based architectural and interiors photographer Tommy Daspit. You can see more of his work at http://tommydaspit.com

Klassisk inredning av ett grå grått en-suite badrum, med skåp i ljust trä, ett fristående badkar, grå kakel, beige väggar, ett undermonterad handfat, grått golv, dusch med gångjärnsdörr och luckor med infälld panel
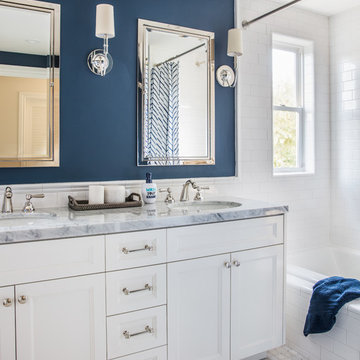
Thomas Kuoh
.
Mirror / Hardware - Restoration Hardware
Vanity - Five Star Cabinets
Plumbing - efaucets
Faucets / Tub - Ferguson
Sconces - Visual Comfort
Tile - Ceramic Tile Design
Countertops - Uni Marbleinc

Clark Dugger Photography
Bild på ett litet vintage grå grått badrum med dusch, med skåp i shakerstil, vita skåp, en hörndusch, vit kakel, tunnelbanekakel, blå väggar, ett undermonterad handfat, marmorbänkskiva, svart golv och dusch med gångjärnsdörr
Bild på ett litet vintage grå grått badrum med dusch, med skåp i shakerstil, vita skåp, en hörndusch, vit kakel, tunnelbanekakel, blå väggar, ett undermonterad handfat, marmorbänkskiva, svart golv och dusch med gångjärnsdörr
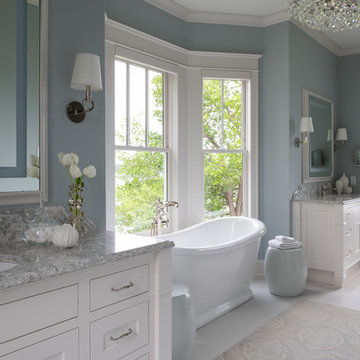
Scott Amundson Photography
Bild på ett stort vintage grå grått en-suite badrum, med skåp i shakerstil, vita skåp, ett fristående badkar, blå väggar, klinkergolv i porslin, ett undermonterad handfat, granitbänkskiva och vitt golv
Bild på ett stort vintage grå grått en-suite badrum, med skåp i shakerstil, vita skåp, ett fristående badkar, blå väggar, klinkergolv i porslin, ett undermonterad handfat, granitbänkskiva och vitt golv

This home is a modern farmhouse on the outside with an open-concept floor plan and nautical/midcentury influence on the inside! From top to bottom, this home was completely customized for the family of four with five bedrooms and 3-1/2 bathrooms spread over three levels of 3,998 sq. ft. This home is functional and utilizes the space wisely without feeling cramped. Some of the details that should be highlighted in this home include the 5” quartersawn oak floors, detailed millwork including ceiling beams, abundant natural lighting, and a cohesive color palate.
Space Plans, Building Design, Interior & Exterior Finishes by Anchor Builders
Andrea Rugg Photography

This project is an incredible transformation and the perfect example of successful style mixing! This client, and now a good friend of TVL (as they all become), is a wonderfully eclectic and adventurous one with immense interest in texture play, pops of color, and unique applications. Our scope in this home included a full kitchen renovation, main level powder room renovation, and a master bathroom overhaul. Taking just over a year to complete from the first design phases to final photos, this project was so insanely fun and packs an amazing amount of fun details and lively surprises. The original kitchen was large and fairly functional. However, the cabinetry was dated, the lighting was inefficient and frankly ugly, and the space was lacking personality in general. Our client desired maximized storage and a more personalized aesthetic. The existing cabinets were short and left the nice height of the space under-utilized. We integrated new gray shaker cabinets from Waypoint Living Spaces and ran them to the ceiling to really exaggerate the height of the space and to maximize usable storage as much as possible. The upper cabinets are glass and lit from within, offering display space or functional storage as the client needs. The central feature of this space is the large cobalt blue range from Viking as well as the custom made reclaimed wood range hood floating above. The backsplash along this entire wall is vertical slab of marble look quartz from Pental Surfaces. This matches the expanse of the same countertop that wraps the room. Flanking the range, we installed cobalt blue lantern penny tile from Merola Tile for a playful texture that adds visual interest and class to the entire room. We upgraded the lighting in the ceiling, under the cabinets, and within cabinets--we also installed accent sconces over each window on the sink wall to create cozy and functional illumination. The deep, textured front Whitehaven apron sink is a dramatic nod to the farmhouse aesthetic from KOHLER, and it's paired with the bold and industrial inspired Tournant faucet, also from Kohler. We finalized this space with other gorgeous appliances, a super sexy dining table and chair set from Room & Board, the Paxton dining light from Pottery Barn and a small bar area and pantry on the far end of the space. In the small powder room on the main level, we converted a drab builder-grade space into a super cute, rustic-inspired washroom. We utilized the Bonner vanity from Signature Hardware and paired this with the cute Ashfield faucet from Pfister. The most unique statements in this room include the water-drop light over the vanity from Shades Of Light, the copper-look porcelain floor tile from Pental Surfaces and the gorgeous Cashmere colored Tresham toilet from Kohler. Up in the master bathroom, elegance abounds. Using the same footprint, we upgraded everything in this space to reflect the client's desire for a more bright, patterned and pretty space. Starting at the entry, we installed a custom reclaimed plank barn door with bold large format hardware from Rustica Hardware. In the bathroom, the custom slate blue vanity from Tharp Cabinet Company is an eye catching statement piece. This is paired with gorgeous hardware from Amerock, vessel sinks from Kohler, and Purist faucets also from Kohler. We replaced the old built-in bathtub with a new freestanding soaker from Signature Hardware. The floor tile is a bold, graphic porcelain tile with a classic color scheme. The shower was upgraded with new tile and fixtures throughout: new clear glass, gorgeous distressed subway tile from the Castle line from TileBar, and a sophisticated shower panel from Vigo. We finalized the space with a small crystal chandelier and soft gray paint. This project is a stunning conversion and we are so thrilled that our client can enjoy these personalized spaces for years to come. Special thanks to the amazing Ian Burks of Burks Wurks Construction for bringing this to life!

Idéer för ett mellanstort klassiskt grå toalett, med luckor med infälld panel, grå skåp, grå väggar, marmorgolv, ett undermonterad handfat, marmorbänkskiva och grått golv

Bob Narod Photography
Idéer för ett stort klassiskt grå en-suite badrum, med skåp i shakerstil, vita skåp, ett fristående badkar, grå väggar, klinkergolv i porslin, ett undermonterad handfat, marmorbänkskiva och grått golv
Idéer för ett stort klassiskt grå en-suite badrum, med skåp i shakerstil, vita skåp, ett fristående badkar, grå väggar, klinkergolv i porslin, ett undermonterad handfat, marmorbänkskiva och grått golv
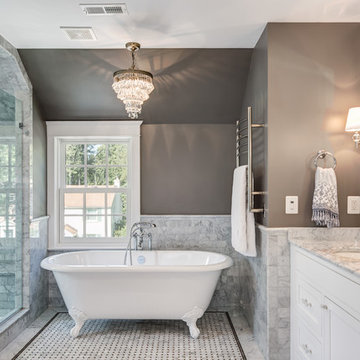
Idéer för mellanstora vintage grått en-suite badrum, med skåp i shakerstil, vita skåp, ett badkar med tassar, grå kakel, marmorkakel, bruna väggar, marmorgolv, ett undermonterad handfat, marmorbänkskiva, grått golv, en hörndusch och dusch med gångjärnsdörr

Eric Roth Photography
Klassisk inredning av ett mellanstort grå grått en-suite badrum, med luckor med infälld panel, vita skåp, en dusch i en alkov, vit kakel, tunnelbanekakel, blå väggar, ett undermonterad handfat, grått golv, dusch med gångjärnsdörr, ett badkar med tassar, marmorgolv och bänkskiva i kvarts
Klassisk inredning av ett mellanstort grå grått en-suite badrum, med luckor med infälld panel, vita skåp, en dusch i en alkov, vit kakel, tunnelbanekakel, blå väggar, ett undermonterad handfat, grått golv, dusch med gångjärnsdörr, ett badkar med tassar, marmorgolv och bänkskiva i kvarts

Bathroom of the modern home construction in Sherman Oaks which included the installation of one-piece toilet, shower with glass shower door, mosaic floor tiles, gray glass tiles, bathroom window with white trim, marble countertop, bathroom sink and faucet and white finished cabinets and shelves.

Klassisk inredning av ett mellanstort grå grått toalett, med möbel-liknande, svarta skåp, flerfärgade väggar, ett undermonterad handfat, en toalettstol med hel cisternkåpa och bänkskiva i kvarts

Exempel på ett mellanstort klassiskt grå grått toalett, med luckor med upphöjd panel, vita skåp, beige kakel, mosaik, blå väggar, mörkt trägolv, ett fristående handfat, granitbänkskiva och brunt golv
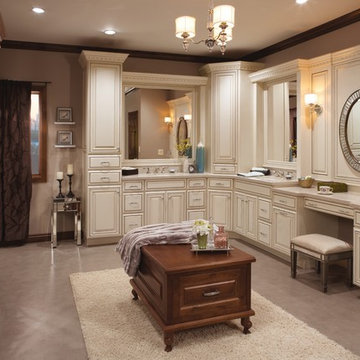
Inspiration för stora klassiska grått en-suite badrum, med luckor med upphöjd panel, vita skåp, vinylgolv, ett undermonterad handfat, bänkskiva i kvartsit, lila golv och beige väggar

We choose to highlight this project because even though it is a more traditional design style its light neutral color palette represents the beach lifestyle of the south bay. Our relationship with this family started when they attended one of our complimentary educational seminars to learn more about the design / build approach to remodeling. They had been working with an architect and were having trouble getting their vision to translate to the plans. They were looking to add on to their south Redondo home in a manner that would allow for seamless transition between their indoor and outdoor space. Design / Build ended up to be the perfect solution to their remodeling need.
As the project started coming together and our clients were able to visualize their dream, they trusted us to add the adjacent bathroom remodel as a finishing touch. In keeping with our light and warm palette we selected ocean blue travertine for the floor and installed a complimentary tile wainscot. The tile wainscot is comprised of hand-made ceramic crackle tile accented with Lunada Bay Selenium Silk blend glass mosaic tile. However the piéce de résistance is the frameless shower enclosure with a wave cut top.
15 046 foton på klassiskt grå badrum
7
