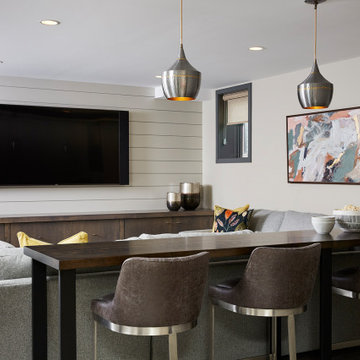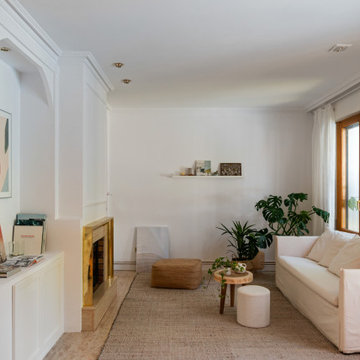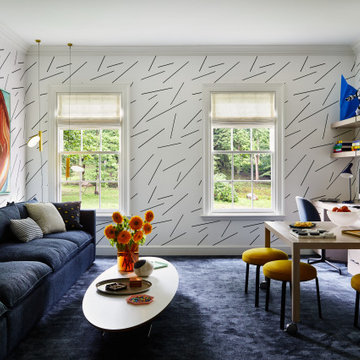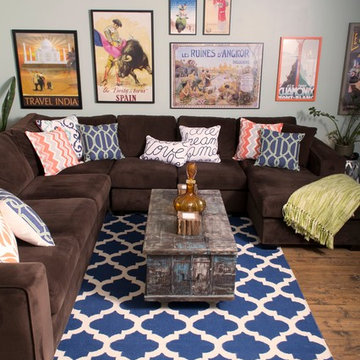1 241 foton på klassiskt gult allrum
Sortera efter:
Budget
Sortera efter:Populärt i dag
21 - 40 av 1 241 foton
Artikel 1 av 3

Inredning av ett klassiskt avskilt allrum, med ett musikrum, blå väggar, mellanmörkt trägolv, en standard öppen spis och brunt golv
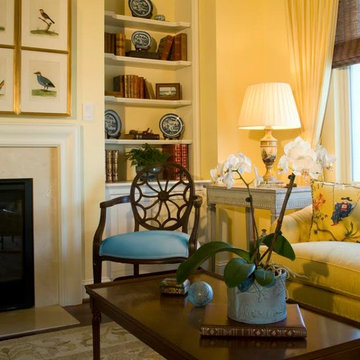
Photographer: Anne Gummerson
Cabinets & Cabinetry, Edgewater, MD, Neuman Interior Woodworking, LLC
Inspiration för ett mellanstort vintage allrum med öppen planlösning, med ett spelrum, gula väggar, mörkt trägolv, en standard öppen spis och en spiselkrans i trä
Inspiration för ett mellanstort vintage allrum med öppen planlösning, med ett spelrum, gula väggar, mörkt trägolv, en standard öppen spis och en spiselkrans i trä

Idéer för ett stort klassiskt allrum med öppen planlösning, med vita väggar, heltäckningsmatta, en standard öppen spis, en spiselkrans i trä och en väggmonterad TV
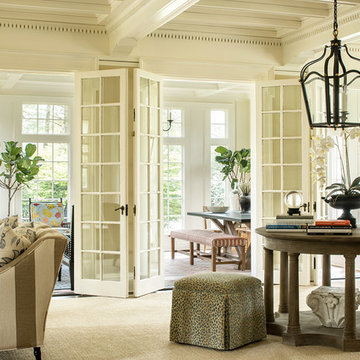
Builder: Orchard Hills Design and Construction, LLC
Interior Designer: ML Designs
Kitchen Designer: Heidi Piron
Landscape Architect: J. Kest & Company, LLC
Photographer: Christian Garibaldi
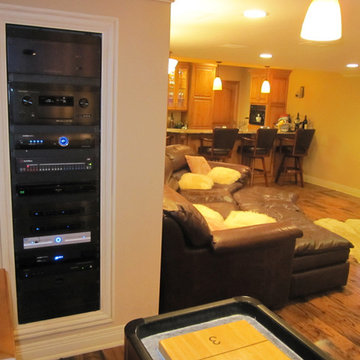
Inredning av ett klassiskt mellanstort avskilt allrum, med ett spelrum, beige väggar, mellanmörkt trägolv, en väggmonterad TV och brunt golv
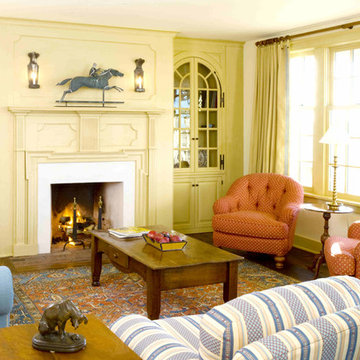
18th Century Family Room in Chester County, PA Farmhouse was designed to mirror the time period with more vibrant colors and livable amenities.
Inspiration för ett stort vintage avskilt allrum, med gula väggar, heltäckningsmatta, en standard öppen spis och en spiselkrans i betong
Inspiration för ett stort vintage avskilt allrum, med gula väggar, heltäckningsmatta, en standard öppen spis och en spiselkrans i betong
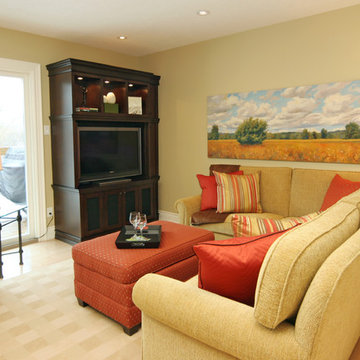
Family room with built in media storage and a super comfortable sectional for enjoying the game.
This project is 5+ years old. Most items shown are custom (eg. millwork, upholstered furniture, drapery). Most goods are no longer available. Benjamin Moore paint.
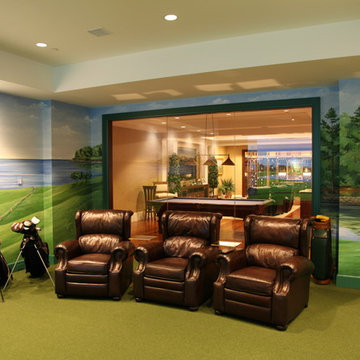
Inspiration för ett mellanstort vintage avskilt allrum, med ett spelrum, flerfärgade väggar och heltäckningsmatta
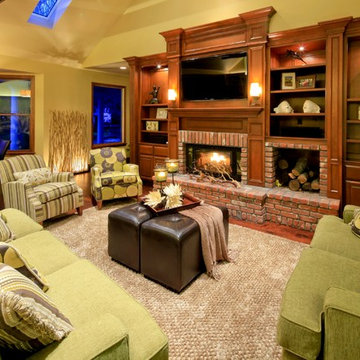
Idéer för ett klassiskt allrum, med beige väggar, en standard öppen spis, en spiselkrans i tegelsten och en väggmonterad TV
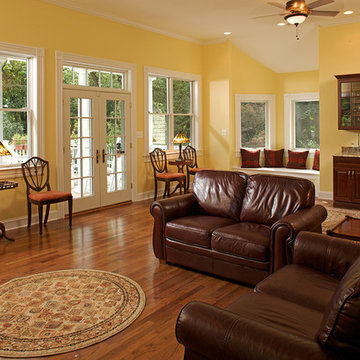
Photography by Mark Wieland
Foto på ett stort vintage avskilt allrum, med ett bibliotek, gula väggar, ljust trägolv och en väggmonterad TV
Foto på ett stort vintage avskilt allrum, med ett bibliotek, gula väggar, ljust trägolv och en väggmonterad TV
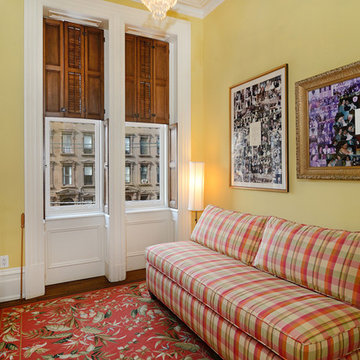
Property Marketed by Hudson Place Realty - Seldom seen, this unique property offers the highest level of original period detail and old world craftsmanship. With its 19th century provenance, 6000+ square feet and outstanding architectural elements, 913 Hudson Street captures the essence of its prominent address and rich history. An extensive and thoughtful renovation has revived this exceptional home to its original elegance while being mindful of the modern-day urban family.
Perched on eastern Hudson Street, 913 impresses with its 33’ wide lot, terraced front yard, original iron doors and gates, a turreted limestone facade and distinctive mansard roof. The private walled-in rear yard features a fabulous outdoor kitchen complete with gas grill, refrigeration and storage drawers. The generous side yard allows for 3 sides of windows, infusing the home with natural light.
The 21st century design conveniently features the kitchen, living & dining rooms on the parlor floor, that suits both elaborate entertaining and a more private, intimate lifestyle. Dramatic double doors lead you to the formal living room replete with a stately gas fireplace with original tile surround, an adjoining center sitting room with bay window and grand formal dining room.
A made-to-order kitchen showcases classic cream cabinetry, 48” Wolf range with pot filler, SubZero refrigerator and Miele dishwasher. A large center island houses a Decor warming drawer, additional under-counter refrigerator and freezer and secondary prep sink. Additional walk-in pantry and powder room complete the parlor floor.
The 3rd floor Master retreat features a sitting room, dressing hall with 5 double closets and laundry center, en suite fitness room and calming master bath; magnificently appointed with steam shower, BainUltra tub and marble tile with inset mosaics.
Truly a one-of-a-kind home with custom milled doors, restored ceiling medallions, original inlaid flooring, regal moldings, central vacuum, touch screen home automation and sound system, 4 zone central air conditioning & 10 zone radiant heat.
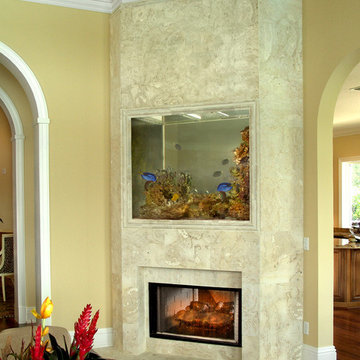
Credit: Ron Rosenzweig
Inredning av ett klassiskt mellanstort allrum med öppen planlösning, med gula väggar, mörkt trägolv, en öppen hörnspis och en spiselkrans i sten
Inredning av ett klassiskt mellanstort allrum med öppen planlösning, med gula väggar, mörkt trägolv, en öppen hörnspis och en spiselkrans i sten
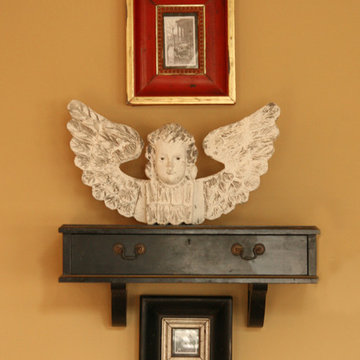
Interior design by Kristine Robinson of Robinson Interiors, Jenkintown, PA.
Exempel på ett klassiskt allrum
Exempel på ett klassiskt allrum
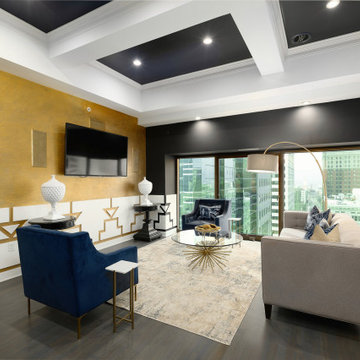
Bild på ett vintage allrum med öppen planlösning, med flerfärgade väggar, mörkt trägolv och en väggmonterad TV
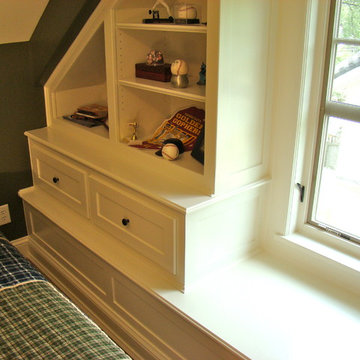
More photos showing how we detailed the Attic to blend into the existing style and architectural character of this vintage 1900's home. Designed, built and photographed by Greg Schmidt.

This bow window was treated with individual energy efficient Hunter Douglas cordless Architella cellular shades. Framing the window are stationary side panels with a shaped 'eyebrow' cornice topping the window.
1 241 foton på klassiskt gult allrum
2
