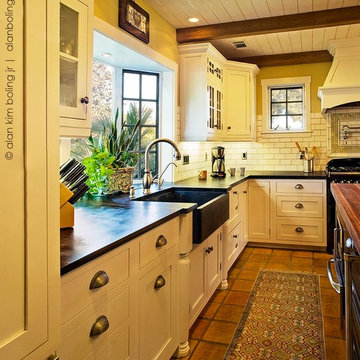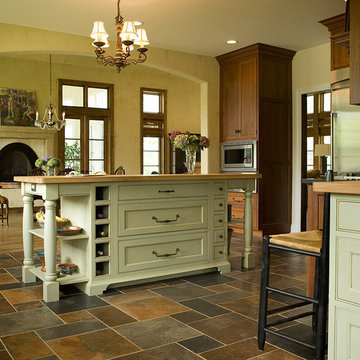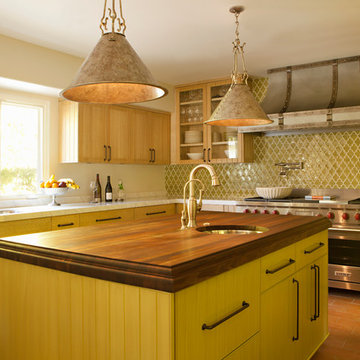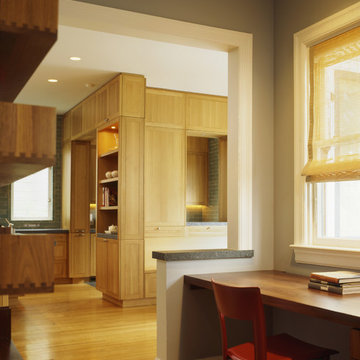7 107 foton på klassiskt gult kök
Sortera efter:
Budget
Sortera efter:Populärt i dag
141 - 160 av 7 107 foton
Artikel 1 av 3
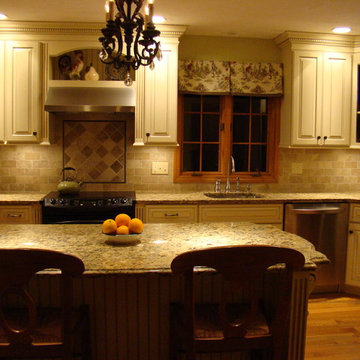
Patricia Messuri
Idéer för stora vintage kök, med en undermonterad diskho, luckor med upphöjd panel, skåp i slitet trä, granitbänkskiva, stänkskydd i porslinskakel, mellanmörkt trägolv och en köksö
Idéer för stora vintage kök, med en undermonterad diskho, luckor med upphöjd panel, skåp i slitet trä, granitbänkskiva, stänkskydd i porslinskakel, mellanmörkt trägolv och en köksö
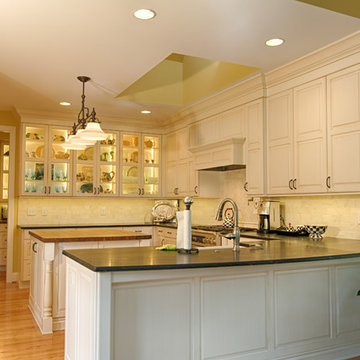
Ryan Edwards
Bild på ett stort vintage kök, med en rustik diskho, luckor med upphöjd panel, vita skåp, granitbänkskiva, beige stänkskydd, stänkskydd i stenkakel, rostfria vitvaror, ljust trägolv och en köksö
Bild på ett stort vintage kök, med en rustik diskho, luckor med upphöjd panel, vita skåp, granitbänkskiva, beige stänkskydd, stänkskydd i stenkakel, rostfria vitvaror, ljust trägolv och en köksö
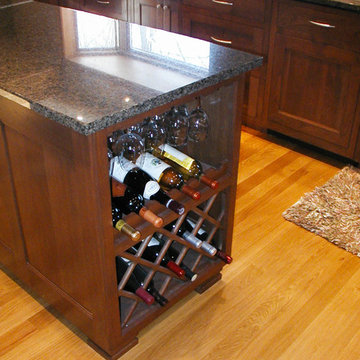
Custom Select Cherry kitchen featuring an island with a built in wine rack.
Inspiration för ett mellanstort vintage kök, med en undermonterad diskho, skåp i shakerstil, skåp i mörkt trä, granitbänkskiva, rostfria vitvaror, en köksö, beige stänkskydd, stänkskydd i keramik, ljust trägolv och brunt golv
Inspiration för ett mellanstort vintage kök, med en undermonterad diskho, skåp i shakerstil, skåp i mörkt trä, granitbänkskiva, rostfria vitvaror, en köksö, beige stänkskydd, stänkskydd i keramik, ljust trägolv och brunt golv
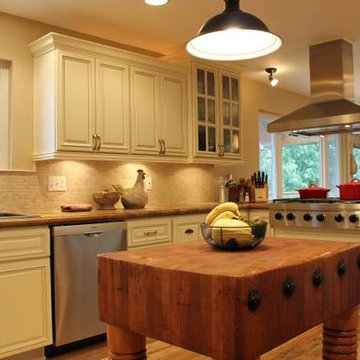
Inredning av ett klassiskt stort kök, med en undermonterad diskho, luckor med upphöjd panel, skåp i mörkt trä, granitbänkskiva, rostfria vitvaror och klinkergolv i keramik
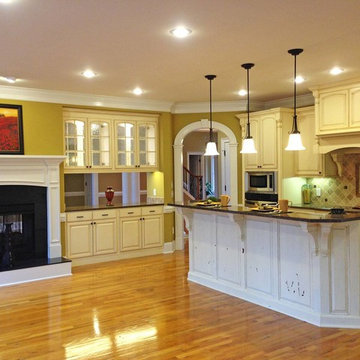
Foto på ett stort vintage kök, med vita skåp, beige stänkskydd, stänkskydd i keramik, rostfria vitvaror, en köksö och ljust trägolv

This was a whole house remodel, the owners are more transitional in style, and they had a lot of special requests including the suspended bar seats on the bar, as well as the geometric circles that were custom to their space. The doors, moulding, trim work and bar are all completely custom to their aesthetic interests.
We tore out a lot of walls to make the kitchen and living space a more open floor plan for easier communication,
The hidden bar is to the right of the kitchen, replacing the previous closet pantry that we tore down and replaced with a framed wall, that allowed us to create a hidden bar (hidden from the living room) complete with a tall wine cooler on the end of the island.
Photo Credid: Peter Obetz
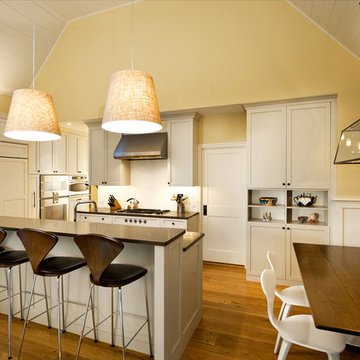
John Lewis
Idéer för att renovera ett vintage kök, med luckor med infälld panel och vita skåp
Idéer för att renovera ett vintage kök, med luckor med infälld panel och vita skåp
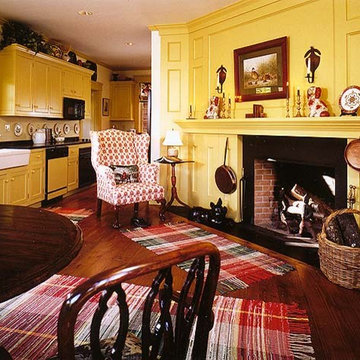
Cozy kitchen dining alcove centered around a period fireplace with historically inspired woodwork tying all the elements together.
Inspiration för ett vintage kök
Inspiration för ett vintage kök

Brad Montgomery
Inspiration för ett stort vintage vit vitt kök, med en undermonterad diskho, luckor med infälld panel, vita skåp, bänkskiva i kvartsit, vitt stänkskydd, stänkskydd i marmor, integrerade vitvaror, ljust trägolv, flera köksöar och beiget golv
Inspiration för ett stort vintage vit vitt kök, med en undermonterad diskho, luckor med infälld panel, vita skåp, bänkskiva i kvartsit, vitt stänkskydd, stänkskydd i marmor, integrerade vitvaror, ljust trägolv, flera köksöar och beiget golv
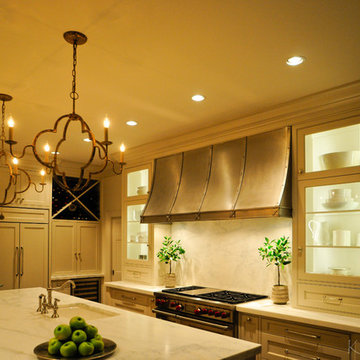
Kevin Johnson worked closely with the homeowner to create exactly what they were looking for in a feature vent hood. Photo Credit: Kevin Johnson

This client was struggling to keep her small kitchen pantry organized with limited space. By adding an additional interior shelf up top, as well as a door mounted organizer, I provided her with lots of additional space. Secondly, I sorted and merged products.
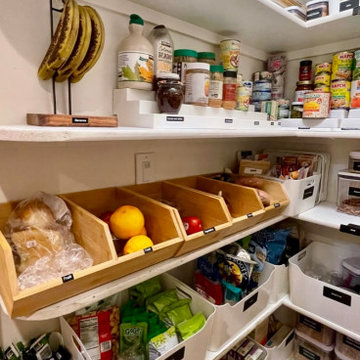
An awkward space can provide plenty of opportunities for storage. Using products from The Container Store like the Elfa Overdoor Rack, white storage bins with handles, Expand-a-shelf risers for cans, and other intentionally selected storage containers, we were able to maximize the space in this small pantry. Every kitchen organization project we do includes purging of unwanted/expired items, removal of items for donation/recycling/selling, space planning, product sourcing and purchasing, and then organizing each space for maximum functionality. Working with a professional organizer for your home organization projects reduces stress and allows you to focus on what you do best while ensuring your goals for your spaces are met!
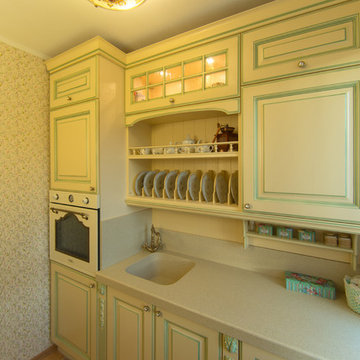
Сюда, ни много ни мало, вошли встроенные в грациозную колонну духовка и декоративная суш¬ка для тарелок, скрытая за фасадом стиральная машина, мойка с разделочным столом на высокой каменной столешнице и варочная поверхность с купольной вытяжкой.

Foto på ett vintage kök, med en undermonterad diskho, skåp i shakerstil, vita skåp, bänkskiva i betong, gult stänkskydd, stänkskydd i tunnelbanekakel, rostfria vitvaror, ljust trägolv och en köksö
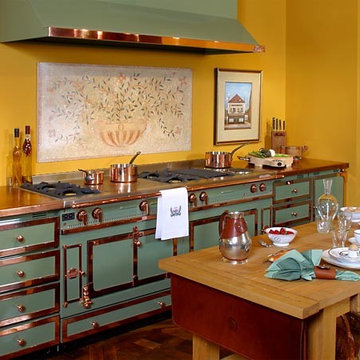
From La Cornue of France: Exceptional craftsmanship with superior attention to detail. La Cornue has been designing the most exclusive ranges on the planet for over 100 years. The style is distinct "old world" inspiring visions of the French countryside. Available in multiple colors, with many trim options, and burner configurations.
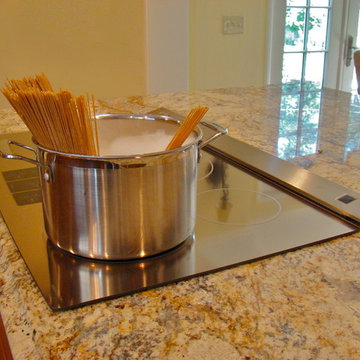
Ever since they bought their home, this couple envisioned their Kitchen opening into an under-utilized room next to the Kitchen.
Designed by Lee Meyer Architects, the plan creates an open Kitchen, featuring a center island with an induction cook top and attached Cherry table/seating area. Cherry cabinetry with crown molding is featured throughout. Photos by Greg Schmidt.
7 107 foton på klassiskt gult kök
8
