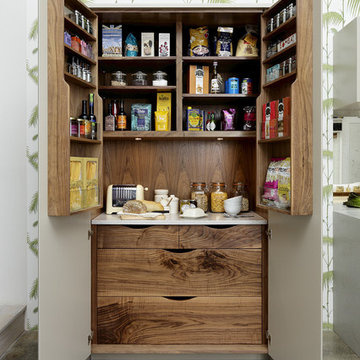2 236 foton på klassiskt kök, med betonggolv
Sortera efter:
Budget
Sortera efter:Populärt i dag
81 - 100 av 2 236 foton
Artikel 1 av 3
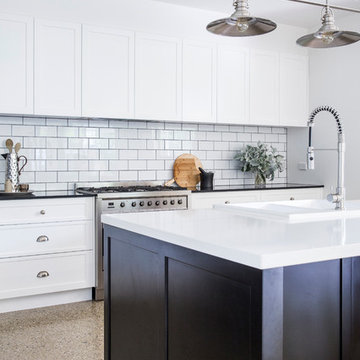
A simple shaker profile was used to add personality to a kitchen that combines the character of the old home, and the modern living of the new. Two toned cabinetry and benchtops highlight the subway tile splashback.
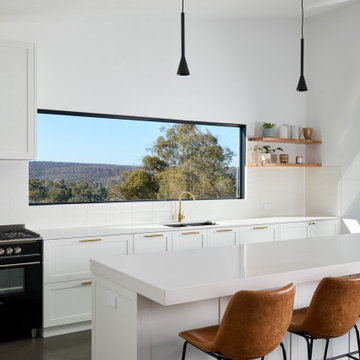
Having a view like that in a kitchen like this ?
.....yes please
Inspiration för ett mellanstort vintage vit vitt kök, med en dubbel diskho, skåp i shakerstil, vita skåp, bänkskiva i kvarts, vitt stänkskydd, stänkskydd i tunnelbanekakel, svarta vitvaror, betonggolv, en köksö och grått golv
Inspiration för ett mellanstort vintage vit vitt kök, med en dubbel diskho, skåp i shakerstil, vita skåp, bänkskiva i kvarts, vitt stänkskydd, stänkskydd i tunnelbanekakel, svarta vitvaror, betonggolv, en köksö och grått golv
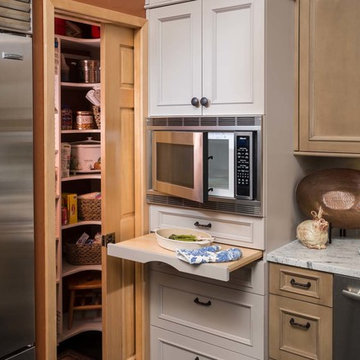
A pull out counter below the microwave-convection oven provides a handy landing spot. Pocket door conceals corner pantry. Chandler Photography
Idéer för stora vintage kök, med en enkel diskho, grå skåp, granitbänkskiva, grönt stänkskydd, rostfria vitvaror, betonggolv och en köksö
Idéer för stora vintage kök, med en enkel diskho, grå skåp, granitbänkskiva, grönt stänkskydd, rostfria vitvaror, betonggolv och en köksö
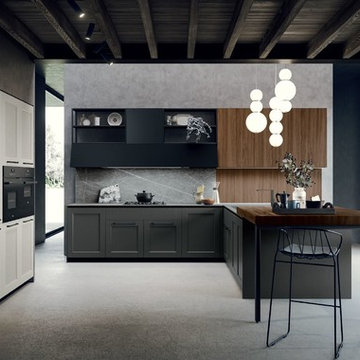
The classic Miton Talia line in Oak, reimagined for 2019.
Inredning av ett klassiskt stort flerfärgad flerfärgat kök, med en nedsänkt diskho, skåp i shakerstil, skåp i mörkt trä, marmorbänkskiva, svarta vitvaror, betonggolv och grått golv
Inredning av ett klassiskt stort flerfärgad flerfärgat kök, med en nedsänkt diskho, skåp i shakerstil, skåp i mörkt trä, marmorbänkskiva, svarta vitvaror, betonggolv och grått golv
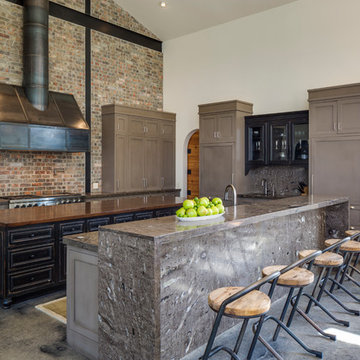
Robert Reck
Klassisk inredning av ett mycket stort kök, med integrerade vitvaror, betonggolv, luckor med glaspanel, svarta skåp, träbänkskiva och flera köksöar
Klassisk inredning av ett mycket stort kök, med integrerade vitvaror, betonggolv, luckor med glaspanel, svarta skåp, träbänkskiva och flera köksöar
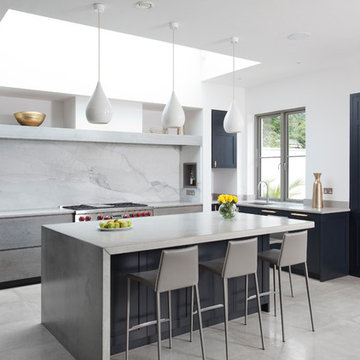
A stunning marble splashback accentuates the cooking zone, with more practical surfaces – poured concrete on the island with a waterfall detail to the gable and Cosentino Cemento concrete effect quartz on the countertops, ensure peace of mind when preparing food.
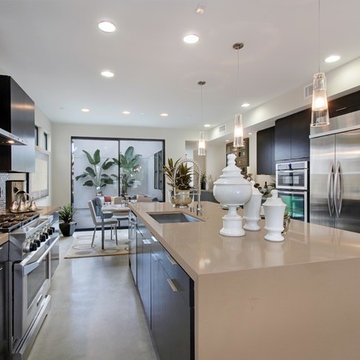
Foto på ett stort vintage kök, med en undermonterad diskho, släta luckor, svarta skåp, bänkskiva i koppar, flerfärgad stänkskydd, stänkskydd i mosaik, rostfria vitvaror, betonggolv, en köksö och grått golv
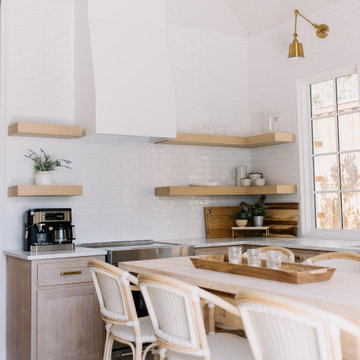
The wood cabinets provide plenty of storage space and a modern look, while the gold accents give the room a unique and elegant touch, creating a stunning and timeless design.
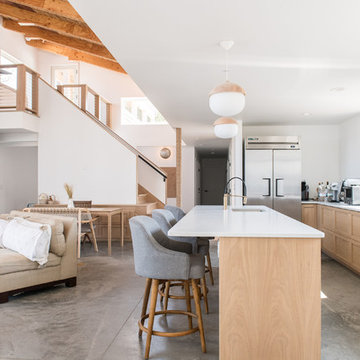
Kitchen. Photo by Danny Bostwick.
Klassisk inredning av ett litet vit vitt kök, med en undermonterad diskho, luckor med infälld panel, skåp i ljust trä, bänkskiva i kvarts, rostfria vitvaror, betonggolv, en köksö och grått golv
Klassisk inredning av ett litet vit vitt kök, med en undermonterad diskho, luckor med infälld panel, skåp i ljust trä, bänkskiva i kvarts, rostfria vitvaror, betonggolv, en köksö och grått golv
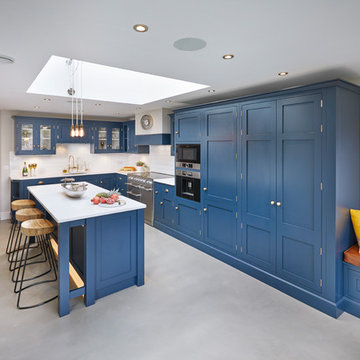
A bespoke, handmade Shaker style kitchen with ‘in-frame’ mortice and tennon jointed doors hung with traditional burnished brass butt hinges. This luxurious kitchen features Oak dovetailed and polished drawer boxes on soft-close concealed runners and rigid Birch plywood carcasses.
All units have been factory painted in Basalt Blue from Little Greene Paint & Paper, to complement the worktops in Silestone Quartz Blanco Zeus extreme.
All cup handles and knobs are in burnished brass. The range cooker is by Mercury, whilst all other appliances are from Bosch. The brassware is from Perrin & Rowe.
Harvey Ball Photography Ltd
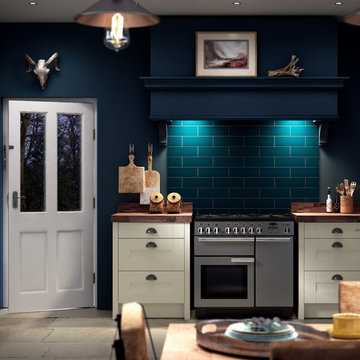
The beautiful painted timber effect and delicate colouring of Milton Bone will bring light and space into even the darkest and smallest of kitchens. Adding feature units such as glass wall fascias and oak plate racks gives an extra touch of traditional sophistication.
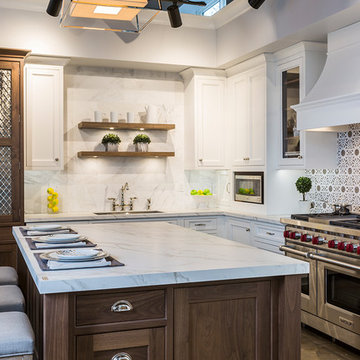
Transitional white and walnut kitchen with classic, timeless details, such as a framed inset 1" thick doors cabinet door, Neolith Calacatta silk 2" thick island countertop, Armac Martin Regency Diamond grilles and Polished nickel hardware. Bianco Bella Marble and mosaic backsplash.
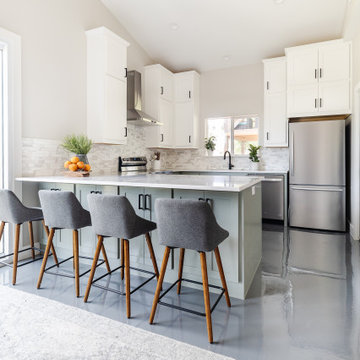
A young family with children purchased a home on 2 acres that came with a large open detached garage. The space was a blank slate inside and the family decided to turn it into living quarters for guests! Our Plano, TX remodeling company was just the right fit to renovate this 1500 sf barn into a great living space. Sarah Harper of h Designs was chosen to draw out the details of this garage renovation. Appearing like a red barn on the outside, the inside was remodeled to include a home office, large living area with roll up garage door to the outside patio, 2 bedrooms, an eat in kitchen, and full bathroom. New large windows in every room and sliding glass doors bring the outside in.
The versatile living room has a large area for seating, a staircase to walk in storage upstairs and doors that can be closed. renovation included stained concrete floors throughout the living and bedroom spaces. A large mud-room area with built-in hooks and shelves is the foyer to the home office. The kitchen is fully functional with Samsung range, full size refrigerator, pantry, countertop seating and room for a dining table. Custom cabinets from Latham Millwork are the perfect foundation for Cambria Quartz Weybourne countertops. The sage green accents give this space life and sliding glass doors allow for oodles of natural light. The full bath is decked out with a large shower and vanity and a smart toilet. Luxart fixtures and shower system give this bathroom an upgraded feel. Mosaic tile in grey gives the floor a neutral look. There’s a custom-built bunk room for the kids with 4 twin beds for sleepovers. And another bedroom large enough for a double bed and double closet storage. This custom remodel in Dallas, TX is just what our clients asked for.
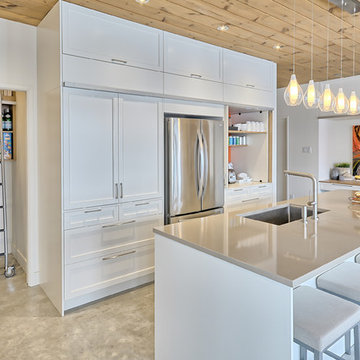
Exempel på ett stort klassiskt kök, med en undermonterad diskho, skåp i shakerstil, vita skåp, bänkskiva i kvarts, grått stänkskydd, stänkskydd i stenkakel, rostfria vitvaror, betonggolv och en köksö
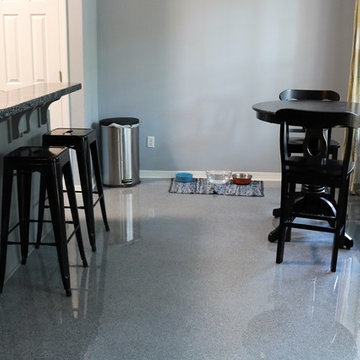
Gorgeous epoxy flooring over tile! This floor is easy to clean and brightened up the entire kitchen!
Inspiration för ett mellanstort vintage kök, med betonggolv och blått golv
Inspiration för ett mellanstort vintage kök, med betonggolv och blått golv
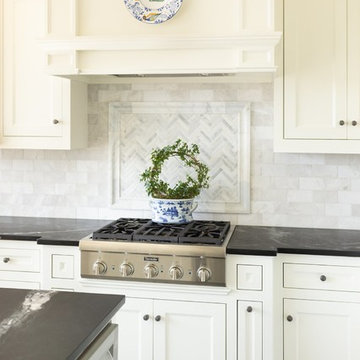
View of the Thermador gas range and the fabulous marble backsplash. Tile was purchased at the Tile Shop and installed by First Quality Tile Inc.
Photo by Kati Mallory.
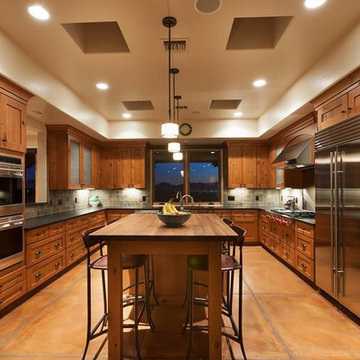
Southwest inspired kitchen with custom cabinets and clean lines.
This is a custom home that was designed and built by a super Tucson team. We remember walking on the dirt lot thinking of what would one day grow from the Tucson desert. We could not have been happier with the result.
This home has a Southwest feel with a masculine transitional look. We used many regional materials and our custom millwork was mesquite. The home is warm, inviting, and relaxing. The interior furnishings are understated so as to not take away from the breathtaking desert views.
The floors are stained and scored concrete and walls are a mixture of plaster and masonry.
Christopher Bowden Photography http://christopherbowdenphotography.com/
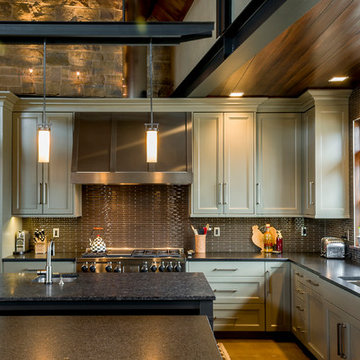
The key to this project was to create a kitchen fitting of a residence with strong Industrial aesthetics. The PB Kitchen Design team managed to preserve the warmth and organic feel of the home’s architecture. The sturdy materials used to enrich the integrity of the design, never take away from the fact that this space is meant for hospitality. Functionally, the kitchen works equally well for quick family meals or large gatherings. But take a closer look at the use of texture and height. The vaulted ceiling and exposed trusses bring an additional element of awe to this already stunning kitchen.
Project specs: Cabinets by Quality Custom Cabinetry. 48" Wolf range. Sub Zero integrated refrigerator in stainless steel.
Project Accolades: First Place honors in the National Kitchen and Bath Association’s 2014 Design Competition
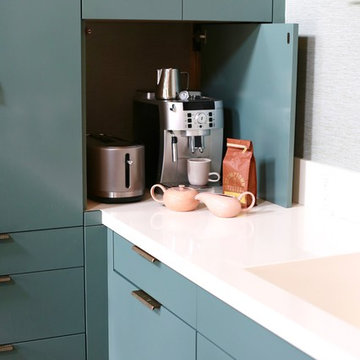
debra szidon
Inspiration för ett mellanstort vintage kök, med en integrerad diskho, släta luckor, gröna skåp, granitbänkskiva, grönt stänkskydd, betonggolv, en köksö och grönt golv
Inspiration för ett mellanstort vintage kök, med en integrerad diskho, släta luckor, gröna skåp, granitbänkskiva, grönt stänkskydd, betonggolv, en köksö och grönt golv
2 236 foton på klassiskt kök, med betonggolv
5
