27 312 foton på klassiskt kök, med en nedsänkt diskho
Sortera efter:
Budget
Sortera efter:Populärt i dag
141 - 160 av 27 312 foton
Artikel 1 av 3
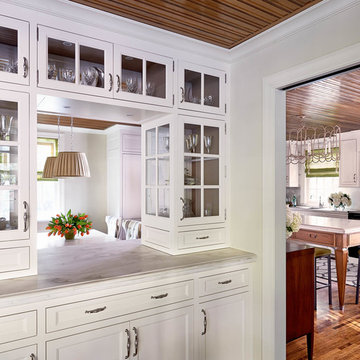
Passthrough and dish storage looking into the breakfast room and kitchen. Aga range, antique French wire chandelier, hair-on-hide stools, marble slab walls
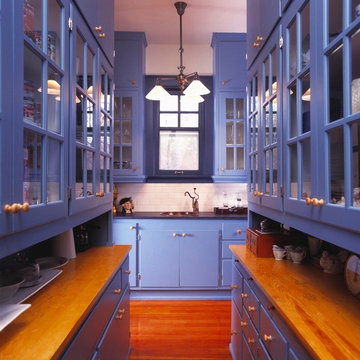
Idéer för att renovera ett stort vintage kök, med en nedsänkt diskho, luckor med glaspanel, blå skåp, träbänkskiva, vitt stänkskydd, stänkskydd i tunnelbanekakel, rostfria vitvaror, mellanmörkt trägolv och brunt golv

Shop the Look, See the Photo Tour here: https://www.studio-mcgee.com/studioblog/2016/4/4/modern-mountain-home-tour
Watch the Webisode: https://www.youtube.com/watch?v=JtwvqrNPjhU
Travis J Photography
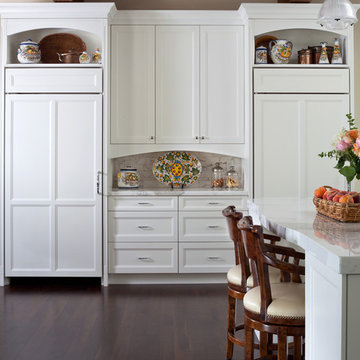
Emily Minton Redfield
Idéer för ett stort klassiskt kök, med en nedsänkt diskho, luckor med infälld panel, vita skåp, marmorbänkskiva, vitt stänkskydd, stänkskydd i tunnelbanekakel, rostfria vitvaror, mörkt trägolv och en köksö
Idéer för ett stort klassiskt kök, med en nedsänkt diskho, luckor med infälld panel, vita skåp, marmorbänkskiva, vitt stänkskydd, stänkskydd i tunnelbanekakel, rostfria vitvaror, mörkt trägolv och en köksö
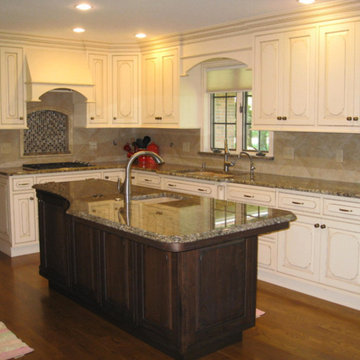
Foto på ett avskilt, litet vintage l-kök, med en köksö, en nedsänkt diskho, luckor med upphöjd panel, beige skåp, granitbänkskiva, beige stänkskydd, stänkskydd i cementkakel, rostfria vitvaror, mellanmörkt trägolv och brunt golv
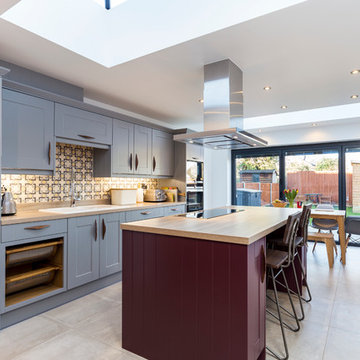
Chris Snook
Bild på ett vintage parallellkök, med en nedsänkt diskho, skåp i shakerstil, blå skåp, träbänkskiva, flerfärgad stänkskydd, rostfria vitvaror och en köksö
Bild på ett vintage parallellkök, med en nedsänkt diskho, skåp i shakerstil, blå skåp, träbänkskiva, flerfärgad stänkskydd, rostfria vitvaror och en köksö

Idéer för att renovera ett stort vintage kök, med en nedsänkt diskho, luckor med infälld panel, skåp i ljust trä, granitbänkskiva, beige stänkskydd, stänkskydd i keramik, rostfria vitvaror, klinkergolv i keramik och en köksö
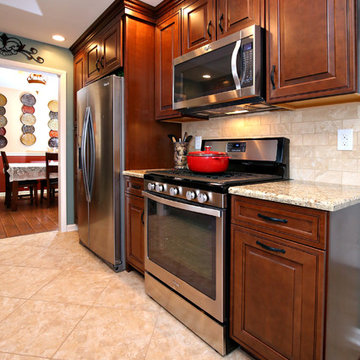
Idéer för vintage kök, med en nedsänkt diskho, luckor med upphöjd panel, skåp i mörkt trä, granitbänkskiva, beige stänkskydd, stänkskydd i stenkakel, rostfria vitvaror och klinkergolv i porslin
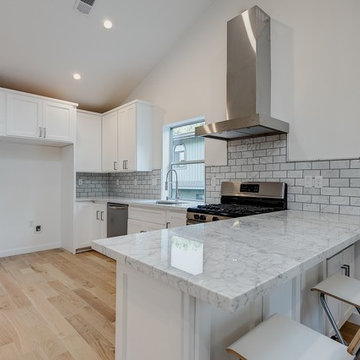
Inspiration för mellanstora klassiska kök, med en nedsänkt diskho, släta luckor, vita skåp, granitbänkskiva, grått stänkskydd, stänkskydd i stenkakel, rostfria vitvaror och ljust trägolv

Country cottage kitchen in natural character oak with Angola Black polished granite worktops and natural wall and floor tiles. Originally a dark cramped kitchen with low ceilings typical of a cottage. Natural light was introduced by removing a dividing wall and adding a steel. The kitchen now boasts an island, integrated appliances and range cooker. A window seat with concealed storage below provides a handy seat. An ideal perch for sitting and putting one's boots on ready for a walk in the woods.
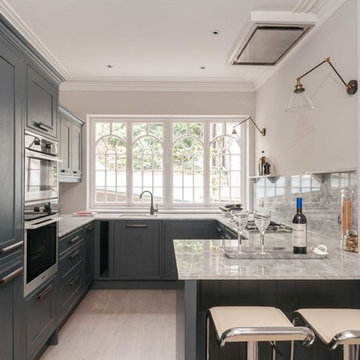
Exempel på ett mellanstort klassiskt kök, med en nedsänkt diskho, skåp i shakerstil, grå skåp, bänkskiva i kvartsit, vitt stänkskydd, stänkskydd i sten, rostfria vitvaror och ljust trägolv
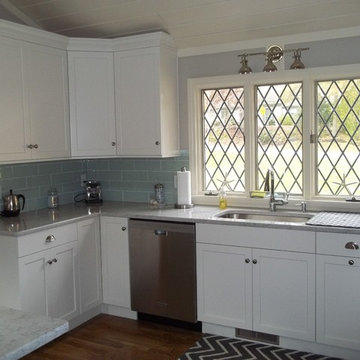
Kitchen Creations
Bild på ett mellanstort vintage l-kök, med en nedsänkt diskho, luckor med infälld panel, vita skåp, blått stänkskydd, rostfria vitvaror, mellanmörkt trägolv och en köksö
Bild på ett mellanstort vintage l-kök, med en nedsänkt diskho, luckor med infälld panel, vita skåp, blått stänkskydd, rostfria vitvaror, mellanmörkt trägolv och en köksö
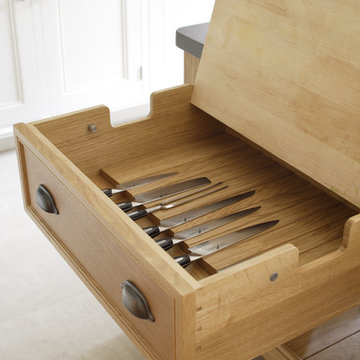
This bespoke professional cook's kitchen features a custom copper and stainless steel La Cornue range cooker and extraction canopy, built to match the client's copper pans. Italian Black Basalt stone shelving lines the walls resting on Acero stone brackets, a detail repeated on bench seats in front of the windows between glazed crockery cabinets. The table was made in solid English oak with turned legs. The project’s special details include inset LED strip lighting rebated into the underside of the stone shelves, wired invisibly through the stone brackets.
Primary materials: Hand painted Sapele; Italian Black Basalt; Acero limestone; English oak; Lefroy Brooks white brick tiles; antique brass, nickel and pewter ironmongery.
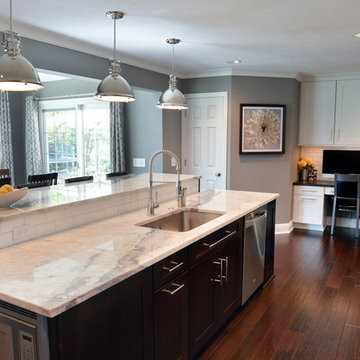
Darren Sinnett
Idéer för vintage kök, med en nedsänkt diskho, luckor med infälld panel, vitt stänkskydd, stänkskydd i keramik, rostfria vitvaror, mörkt trägolv och en köksö
Idéer för vintage kök, med en nedsänkt diskho, luckor med infälld panel, vitt stänkskydd, stänkskydd i keramik, rostfria vitvaror, mörkt trägolv och en köksö

A breathtaking city, bay and mountain view over take the senses as one enters the regal estate of this Woodside California home. At apx 17,000 square feet the exterior of the home boasts beautiful hand selected stone quarry material, custom blended slate roofing with pre aged copper rain gutters and downspouts. Every inch of the exterior one finds intricate timeless details. As one enters the main foyer a grand marble staircase welcomes them, while an ornate metal with gold-leaf laced railing outlines the staircase. A high performance chef’s kitchen waits at one wing while separate living quarters are down the other. A private elevator in the heart of the home serves as a second means of arriving from floor to floor. The properties vanishing edge pool serves its viewer with breathtaking views while a pool house with separate guest quarters are just feet away. This regal estate boasts a new level of luxurious living built by Markay Johnson Construction.
Builder: Markay Johnson Construction
visit: www.mjconstruction.com
Photographer: Scot Zimmerman

The flat paneled cabinets and white subway tile in this transitional kitchen are light and bright, allowing the small kitchen to feel more open. The art piece on the adjacent wall is definitely a statement piece, conquering the kitchen with size and color, making it the center of attention.
Learn more about Chris Ebert, the Normandy Remodeling Designer who created this space, and other projects that Chris has created: https://www.normandyremodeling.com/team/christopher-ebert
Photo Credit: Normandy Remodeling
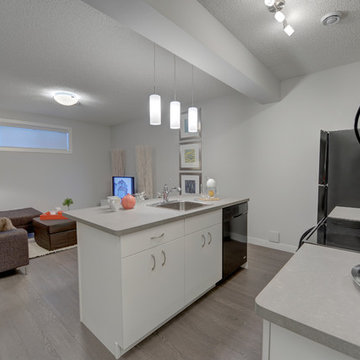
Inredning av ett klassiskt litet kök, med en nedsänkt diskho, släta luckor, vita skåp, laminatbänkskiva, vitt stänkskydd, stänkskydd i tunnelbanekakel, svarta vitvaror, laminatgolv och en köksö

Jib doors in the panelling lead to a small study and utility room, located beneath the side passage.
Photographer: Nick Smith
Inspiration för mellanstora klassiska grått kök, med en nedsänkt diskho, luckor med infälld panel, vita skåp, bänkskiva i koppar, vitt stänkskydd, stänkskydd i tunnelbanekakel, rostfria vitvaror, ljust trägolv, en köksö och beiget golv
Inspiration för mellanstora klassiska grått kök, med en nedsänkt diskho, luckor med infälld panel, vita skåp, bänkskiva i koppar, vitt stänkskydd, stänkskydd i tunnelbanekakel, rostfria vitvaror, ljust trägolv, en köksö och beiget golv
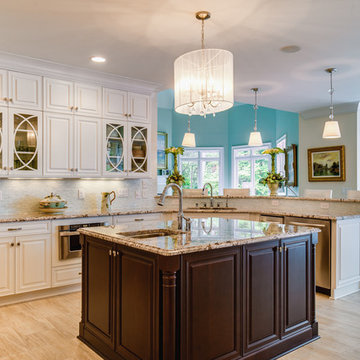
Idéer för att renovera ett mellanstort vintage kök, med en nedsänkt diskho, vita skåp, rostfria vitvaror och en köksö
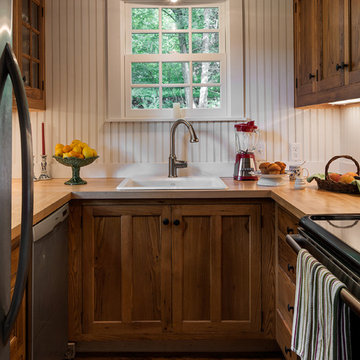
Rob Karosis
Klassisk inredning av ett avskilt, litet u-kök, med en nedsänkt diskho, luckor med infälld panel, skåp i mörkt trä, träbänkskiva och rostfria vitvaror
Klassisk inredning av ett avskilt, litet u-kök, med en nedsänkt diskho, luckor med infälld panel, skåp i mörkt trä, träbänkskiva och rostfria vitvaror
27 312 foton på klassiskt kök, med en nedsänkt diskho
8