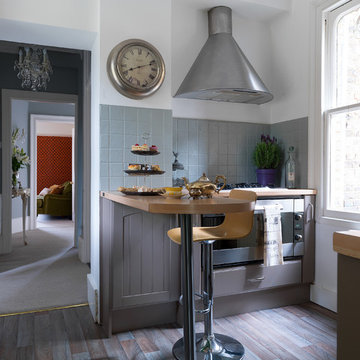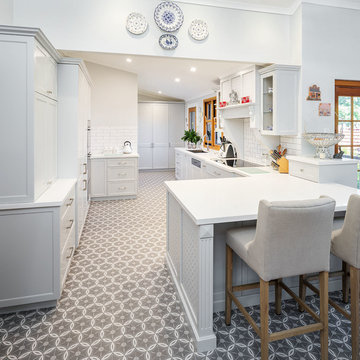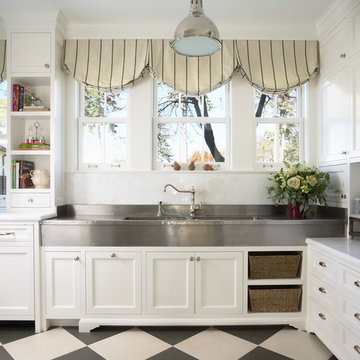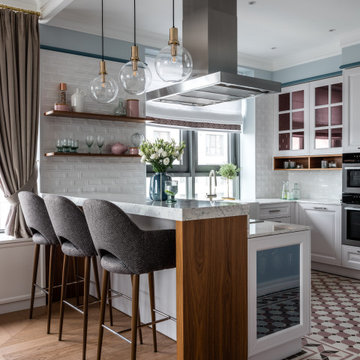8 041 foton på klassiskt kök, med flerfärgat golv
Sortera efter:
Budget
Sortera efter:Populärt i dag
101 - 120 av 8 041 foton
Artikel 1 av 3

Double islands with a wall of appliances for double the work space.
Exempel på ett klassiskt flerfärgad flerfärgat kök, med en undermonterad diskho, skåp i shakerstil, grå skåp, bänkskiva i kvarts, vitt stänkskydd, rostfria vitvaror, flera köksöar och flerfärgat golv
Exempel på ett klassiskt flerfärgad flerfärgat kök, med en undermonterad diskho, skåp i shakerstil, grå skåp, bänkskiva i kvarts, vitt stänkskydd, rostfria vitvaror, flera köksöar och flerfärgat golv

Modern Farmhouse Kitchen
Idéer för avskilda vintage vitt kök, med en undermonterad diskho, luckor med infälld panel, gröna skåp, bänkskiva i kvarts, vitt stänkskydd, stänkskydd i tunnelbanekakel, rostfria vitvaror, cementgolv, en köksö och flerfärgat golv
Idéer för avskilda vintage vitt kök, med en undermonterad diskho, luckor med infälld panel, gröna skåp, bänkskiva i kvarts, vitt stänkskydd, stänkskydd i tunnelbanekakel, rostfria vitvaror, cementgolv, en köksö och flerfärgat golv

The overall design was done by Ewa pasek of The ABL Group. My contribution to this was the stone specification and architectural details.
Idéer för att renovera ett litet vintage vit vitt l-kök, med bänkskiva i kvarts, vitt stänkskydd, en rustik diskho, luckor med infälld panel, blå skåp, rostfria vitvaror, en köksö och flerfärgat golv
Idéer för att renovera ett litet vintage vit vitt l-kök, med bänkskiva i kvarts, vitt stänkskydd, en rustik diskho, luckor med infälld panel, blå skåp, rostfria vitvaror, en köksö och flerfärgat golv

Craftsman modern kitchen with terrazzo flooring and all custome cabinetry and wood ceilings is stained black walnut. Custom doors in black walnut. Stickley furnishings, with a touch of modern accessories. Custom made wool area rugs for both dining room and greatroom. Walls opened up in back of great room to enjoy the beautiful view.

Beautiful handmade painted kitchen near Alresford Hampshire. Traditionally built from solid hardwood, 30mm thick doors, drawer fronts and frames. Trimmed with real oak interiors and walnut. Every unit was custom built to suit the client requirements. Not detail was missed.

Mike Kaskel Photography
Inspiration för ett avskilt vintage grå grått parallellkök, med en undermonterad diskho, luckor med infälld panel, skåp i ljust trä, bänkskiva i kvarts, grått stänkskydd, stänkskydd i keramik, rostfria vitvaror, mellanmörkt trägolv och flerfärgat golv
Inspiration för ett avskilt vintage grå grått parallellkök, med en undermonterad diskho, luckor med infälld panel, skåp i ljust trä, bänkskiva i kvarts, grått stänkskydd, stänkskydd i keramik, rostfria vitvaror, mellanmörkt trägolv och flerfärgat golv

Idéer för att renovera ett stort vintage beige beige kök, med en rustik diskho, skåp i shakerstil, vita skåp, marmorbänkskiva, vitt stänkskydd, stänkskydd i keramik, integrerade vitvaror, vinylgolv, en köksö och flerfärgat golv

neil davis
Klassisk inredning av ett litet kök, med grå skåp, träbänkskiva, grått stänkskydd, rostfria vitvaror, en halv köksö och flerfärgat golv
Klassisk inredning av ett litet kök, med grå skåp, träbänkskiva, grått stänkskydd, rostfria vitvaror, en halv köksö och flerfärgat golv

Benches are Caesarstone Frosty Carrina with 40mm edges. The pressed metal panels and the fluted columns under the breakfast area are sprayed to match the colour of the cabinets (Tranquil Retreat).

Inspiration för klassiska kök, med vita skåp, marmorbänkskiva, stänkskydd i marmor, klinkergolv i keramik, flerfärgat golv, en rustik diskho, luckor med glaspanel och vitt stänkskydd

nside a classic Portland, Oregon, condo building, Em Shephard, the project manager for Jessica Helgerson Interior Design chose our Badajoz cement tile to cover several floor spaces, including the kitchen, creating a chic, unified and graphic look. Interior Design: Jessica Helgerson Interior Design / Photograph: Lincoln Barbour / Cement Tiles: Granada Tile

Idéer för ett stort klassiskt svart kök, med en dubbel diskho, skåp i shakerstil, skåp i mörkt trä, bänkskiva i täljsten, stänkskydd i sten, rostfria vitvaror, linoleumgolv, en köksö och flerfärgat golv

Perched on wooded hilltop, this historical estate home was thoughtfully restored and expanded, addressing the modern needs of a large family and incorporating the unique style of its owners. The design is teeming with custom details including a porte cochère and fox head rain spouts, providing references to the historical narrative of the site’s long history.

This home built in 2000 was dark and the kitchen was partially closed off. They wanted to open it up to the outside and update the kitchen and entertaining spaces. We removed a wall between the living room and kitchen and added sliders to the backyard. The beautiful Openseas painted cabinets definitely add a stylish element to this previously dark brown kitchen. Removing the big, bulky, dark built-ins in the living room also brightens up the overall space.

This small kitchen packs a powerful punch. By replacing an oversized sliding glass door with a 24" cantilever which created additional floor space. We tucked a large Reid Shaw farm sink with a wall mounted faucet into this recess. A 7' peninsula was added for storage, work counter and informal dining. A large oversized window floods the kitchen with light. The color of the Eucalyptus painted and glazed cabinets is reflected in both the Najerine stone counter tops and the glass mosaic backsplash tile from Oceanside Glass Tile, "Devotion" series. All dishware is stored in drawers and the large to the counter cabinet houses glassware, mugs and serving platters. Tray storage is located above the refrigerator. Bottles and large spices are located to the left of the range in a pull out cabinet. Pots and pans are located in large drawers to the left of the dishwasher. Pantry storage was created in a large closet to the left of the peninsula for oversized items as well as the microwave. Additional pantry storage for food is located to the right of the refrigerator in an alcove. Cooking ventilation is provided by a pull out hood so as not to distract from the lines of the kitchen.

Idéer för ett stort klassiskt flerfärgad kök, med en enkel diskho, luckor med infälld panel, svarta skåp, marmorbänkskiva, flerfärgad stänkskydd, stänkskydd i marmor, integrerade vitvaror, ljust trägolv och flerfärgat golv

Итальянская кухня с классическими фасадами выполнена в светлой гамме. На полу использовали крупноформатную плитку с витиеватым рисунком.
Inspiration för ett mellanstort vintage vit vitt kök, med en integrerad diskho, luckor med upphöjd panel, beige skåp, bänkskiva i koppar, vitt stänkskydd, stänkskydd i keramik, färgglada vitvaror, klinkergolv i keramik och flerfärgat golv
Inspiration för ett mellanstort vintage vit vitt kök, med en integrerad diskho, luckor med upphöjd panel, beige skåp, bänkskiva i koppar, vitt stänkskydd, stänkskydd i keramik, färgglada vitvaror, klinkergolv i keramik och flerfärgat golv

Exempel på ett klassiskt vit vitt kök, med luckor med upphöjd panel, vita skåp, vitt stänkskydd, stänkskydd i tunnelbanekakel och flerfärgat golv

This small kitchen packs a powerful punch. By replacing an oversized sliding glass door with a 24" cantilever which created additional floor space. We tucked a large Reid Shaw farm sink with a wall mounted faucet into this recess. A 7' peninsula was added for storage, work counter and informal dining. A large oversized window floods the kitchen with light. The color of the Eucalyptus painted and glazed cabinets is reflected in both the Najerine stone counter tops and the glass mosaic backsplash tile from Oceanside Glass Tile, "Devotion" series. All dishware is stored in drawers and the large to the counter cabinet houses glassware, mugs and serving platters. Tray storage is located above the refrigerator. Bottles and large spices are located to the left of the range in a pull out cabinet. Pots and pans are located in large drawers to the left of the dishwasher. Pantry storage was created in a large closet to the left of the peninsula for oversized items as well as the microwave. Additional pantry storage for food is located to the right of the refrigerator in an alcove. Cooking ventilation is provided by a pull out hood so as not to distract from the lines of the kitchen.

Exempel på ett mellanstort klassiskt vit linjärt vitt kök, med en undermonterad diskho, skåp i shakerstil, vita skåp, granitbänkskiva, vitt stänkskydd, stänkskydd i keramik, vita vitvaror, vinylgolv, en köksö och flerfärgat golv
8 041 foton på klassiskt kök, med flerfärgat golv
6