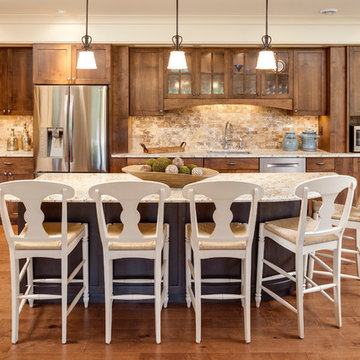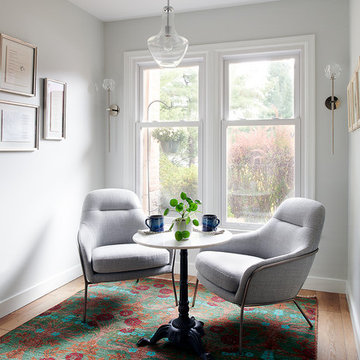185 foton på klassiskt kök, med heltäckningsmatta
Sortera efter:
Budget
Sortera efter:Populärt i dag
1 - 20 av 185 foton
Artikel 1 av 3

Custom Amish built full height cabinetry, double island, quartz and granite counters, tiled backsplash. Hidden walk in pantry!
Bild på ett vintage vit vitt kök, med en undermonterad diskho, skåp i shakerstil, skåp i mellenmörkt trä, bänkskiva i kvarts, vitt stänkskydd, stänkskydd i keramik, rostfria vitvaror, heltäckningsmatta och brunt golv
Bild på ett vintage vit vitt kök, med en undermonterad diskho, skåp i shakerstil, skåp i mellenmörkt trä, bänkskiva i kvarts, vitt stänkskydd, stänkskydd i keramik, rostfria vitvaror, heltäckningsmatta och brunt golv
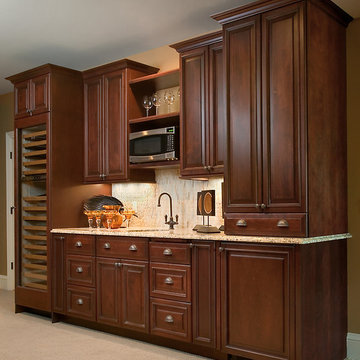
The best of British Colonial style can be yours in this elegant estate. Highlights include exquisite details, including carved trim, casings and woodwork, a bell-beamed dining area, and a three-season porch with built-in fireplace and barbecue. A full glass conservatory offers panoramic views while a breezeway between the main house and garage serves up vintage charm. Five bedrooms, 4 ½ baths, a large kitchen with island and more than 5,000 square feet make this the perfect family home.
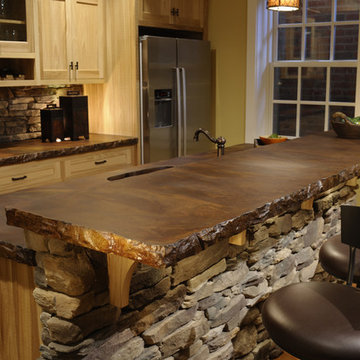
Exempel på ett klassiskt parallellkök, med bänkskiva i betong, skåp i shakerstil, skåp i ljust trä, rostfria vitvaror, heltäckningsmatta och en köksö
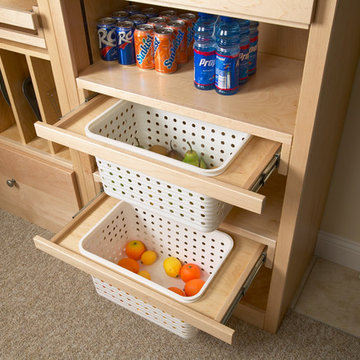
Jafa
Inspiration för ett stort vintage skafferi, med släta luckor, skåp i ljust trä, heltäckningsmatta och brunt golv
Inspiration för ett stort vintage skafferi, med släta luckor, skåp i ljust trä, heltäckningsmatta och brunt golv
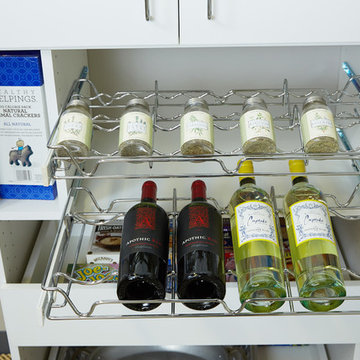
Klassisk inredning av ett mellanstort skafferi, med släta luckor, vita skåp, vitt stänkskydd och heltäckningsmatta
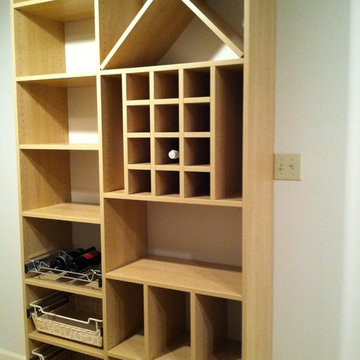
Idéer för att renovera ett mellanstort vintage skafferi, med öppna hyllor, skåp i mellenmörkt trä och heltäckningsmatta
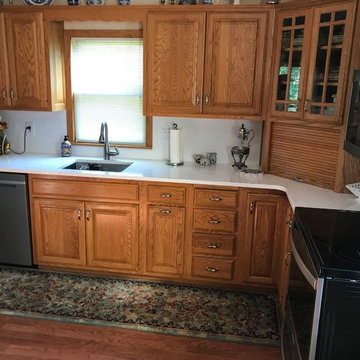
Inspiration för ett avskilt, litet vintage vit vitt l-kök, med en undermonterad diskho, luckor med upphöjd panel, skåp i mellenmörkt trä, bänkskiva i kvarts, vitt stänkskydd, stänkskydd i tunnelbanekakel, rostfria vitvaror, heltäckningsmatta och flerfärgat golv
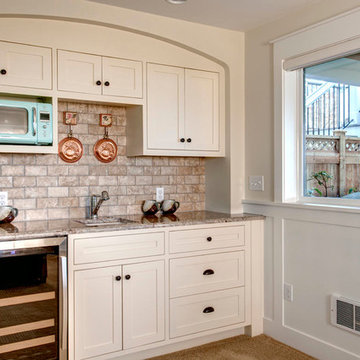
The owner of this 1960s, low-slung house challenged Board & Vellum to give it a major overhaul. Located across from Puget Sound, the house already had a lot to offer but the dated style, low ceilings, tight spaces and interior walls that blocked Sound views kept it from fulfilling its full potential.
Board & Vellum gutted and reimagined the whole house, giving it a more traditional style. The interior—previously quite dark, thanks to brick- and wood panel-clad walls—was transformed with white trim, bright detailing (such as the hand-glazed tile in the kitchen), and plenty of built-in casework for the homeowner to display the travel mementos she collected throughout her career in the airline industry. Removing a fireplace in the center of the house and opening up the floorplan through to the staircase and entryway lets light flood in and allows for water views from across the main living area and kitchen.
The exterior of the house received a dose of character with brick, corbels, and a curved eyebrow roof above the front entry, which also gave the home office area its distinctive barrel ceiling.
Photo by John Wilbanks.

Mindy Mellingcamp
Bild på ett litet vintage kök, med grå skåp, laminatbänkskiva, en halv köksö, en undermonterad diskho, vitt stänkskydd, stänkskydd i sten, rostfria vitvaror, heltäckningsmatta, luckor med upphöjd panel och brunt golv
Bild på ett litet vintage kök, med grå skåp, laminatbänkskiva, en halv köksö, en undermonterad diskho, vitt stänkskydd, stänkskydd i sten, rostfria vitvaror, heltäckningsmatta, luckor med upphöjd panel och brunt golv
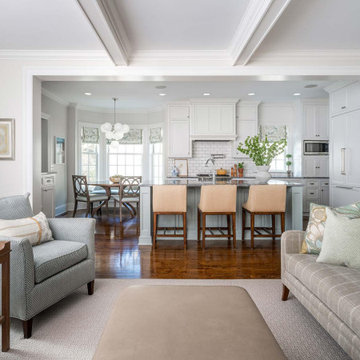
A new home can be beautiful, yet lack soul. For a family with exquisite taste, and a love of the artisan and bespoke, LiLu created a layered palette of furnishings that express each family member’s personality and values. One child, who loves Jackson Pollock, received a window seat from which to enjoy the ceiling’s lively splatter wallpaper. The other child, a young gentleman, has a navy tweed upholstered headboard and plaid club chair with leather ottoman. Elsewhere, sustainably sourced items have provenance and meaning, including a LiLu-designed powder-room vanity with marble top, a Dunes and Duchess table, Italian drapery with beautiful trimmings, Galbraith & Panel wallcoverings, and a bubble table. After working with LiLu, the family’s house has become their home.
----
Project designed by Minneapolis interior design studio LiLu Interiors. They serve the Minneapolis-St. Paul area including Wayzata, Edina, and Rochester, and they travel to the far-flung destinations that their upscale clientele own second homes in.
-----
For more about LiLu Interiors, click here: https://www.liluinteriors.com/
----
To learn more about this project, click here:
https://www.liluinteriors.com/blog/portfolio-items/art-of-family/
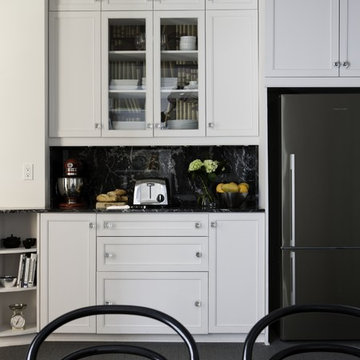
the breakfast counter faces the dining room and it is meant to complement the opposite wall. The Ex Libris wallpaper by Cole & Sons used inside the glass cabinet manages to create that link and adds another dimension to the otherwise typical tall wall of cabinets.
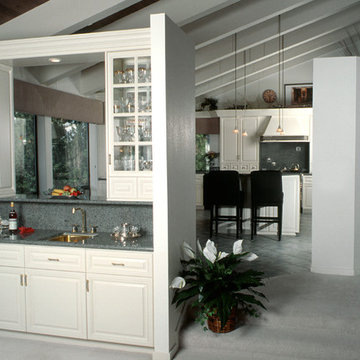
Bild på ett mellanstort vintage kök, med en undermonterad diskho, luckor med upphöjd panel, vita skåp, laminatbänkskiva, grått stänkskydd, stänkskydd i sten, rostfria vitvaror, heltäckningsmatta, en köksö och vitt golv
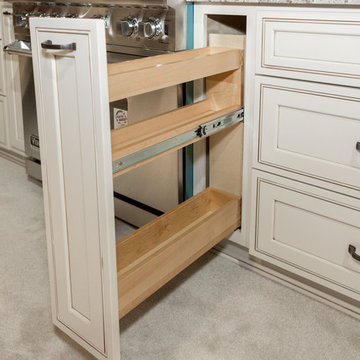
Idéer för ett avskilt klassiskt flerfärgad kök, med en undermonterad diskho, luckor med infälld panel, vita skåp, granitbänkskiva, rostfria vitvaror, heltäckningsmatta och beiget golv
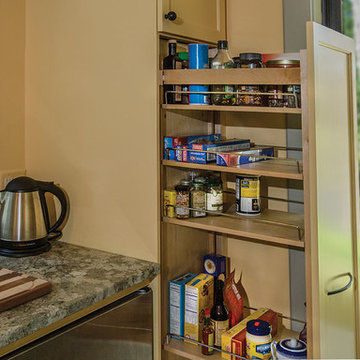
Kitchen cabinet storage detail view in a tiny house kitchen.
photo credit: Al Mallette
Bild på ett litet vintage kök, med en undermonterad diskho, luckor med infälld panel, beige skåp, granitbänkskiva, rostfria vitvaror och heltäckningsmatta
Bild på ett litet vintage kök, med en undermonterad diskho, luckor med infälld panel, beige skåp, granitbänkskiva, rostfria vitvaror och heltäckningsmatta
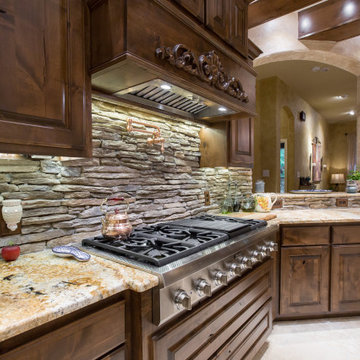
Idéer för avskilda, stora vintage brunt u-kök, med en rustik diskho, luckor med upphöjd panel, skåp i mörkt trä, granitbänkskiva, flerfärgad stänkskydd, stänkskydd i stenkakel, rostfria vitvaror, heltäckningsmatta, en köksö och grått golv
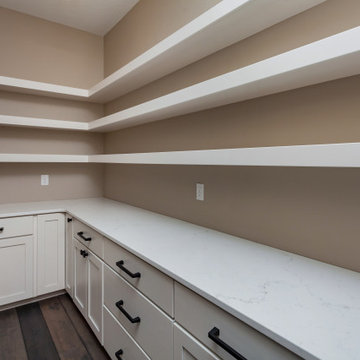
Custom built pantry cabinets with custom built shelving and quartz counters.
Idéer för ett klassiskt kök, med heltäckningsmatta
Idéer för ett klassiskt kök, med heltäckningsmatta
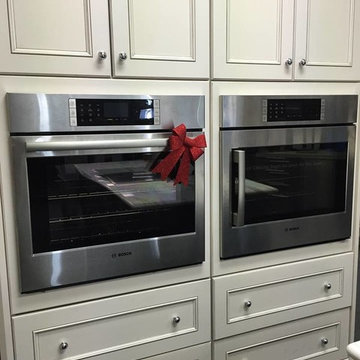
Beautiful Bosch wall ovens are available in either a left or right side opening door or a traditional drop-down door. These door options give better access to the oven cavity, allowing you to put in and remove heavy dishes effortlessly. Various door styles are available at K&N Sales.
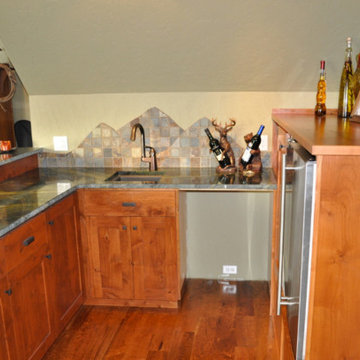
Inspiration för mellanstora klassiska parallellkök, med en undermonterad diskho, skåp i shakerstil, skåp i mellenmörkt trä, granitbänkskiva, grått stänkskydd, stänkskydd i stenkakel och heltäckningsmatta
185 foton på klassiskt kök, med heltäckningsmatta
1
