52 377 foton på klassiskt kök, med marmorbänkskiva
Sortera efter:
Budget
Sortera efter:Populärt i dag
101 - 120 av 52 377 foton
Artikel 1 av 3

wet bar with white marble countertop
Inredning av ett klassiskt stort kök, med stänkskydd i tunnelbanekakel, en undermonterad diskho, luckor med glaspanel, vita skåp, vitt stänkskydd, marmorbänkskiva, korkgolv, rostfria vitvaror och en köksö
Inredning av ett klassiskt stort kök, med stänkskydd i tunnelbanekakel, en undermonterad diskho, luckor med glaspanel, vita skåp, vitt stänkskydd, marmorbänkskiva, korkgolv, rostfria vitvaror och en köksö

Basement Georgian kitchen with black limestone, yellow shaker cabinets and open and freestanding kitchen island. War and cherry marble, midcentury accents, leading onto a dining room.

THE SETUP
Once these empty nest homeowners decided to stay put, they knew a new kitchen was in order. Passionate about cooking, entertaining, and hosting holiday gatherings, they found their existing kitchen inadequate. The space, with its traditional style and outdated layout, was far from ideal. They longed for an elegant, timeless kitchen that was not only show-stopping but also functional, seamlessly catering to both their daily routines and special occasions with friends and family. Another key factor was its future appeal to potential buyers, as they’re ready to enjoy their new kitchen while also considering downsizing in the future.
Design Objectives:
Create a more streamlined, open space
Eliminate traditional elements
Improve flow for entertaining and everyday use
Omit dated posts and soffits
Include storage for small appliances to keep counters clutter-free
Address mail organization and phone charging concerns
THE REMODEL
Design Challenges:
Compensate for lost storage from omitted wall cabinets
Revise floorplan to feature a single, spacious island
Enhance island seating proximity for a more engaging atmosphere
Address awkward space above existing built-ins
Improve natural light blocked by wall cabinet near the window
Create a highly functional space tailored for entertaining
Design Solutions:
Tall cabinetry and pull-outs maximize storage efficiency
A generous single island promotes seamless flow and ample prep space
Strategic island seating arrangement fosters easy conversation
New built-ins fill arched openings, ensuring a custom, clutter-free look
Replace wall cabinet with lighted open shelves for an airy feel
Galley Dresser and Workstation offer impeccable organization and versatility, creating the perfect setup for entertaining with everything easily accessible.
THE RENEWED SPACE
The new kitchen exceeded every expectation, thrilling the clients with its revitalized, expansive design and thoughtful functionality. The transformation brought to life an open space adorned with marble accents, a state-of-the-art steam oven, and the seamless integration of the Galley Dresser, crafting a kitchen not just to be used, but to be cherished. This is more than a culinary space; it’s a new heart of their home, ready to host countless memories and culinary adventures.
The Galley Sink dresser features many options neatly tucked away into a custom arrangement for ease of access while entertaining.

This beautiful kitchen design with a gray-magenta palette, luxury appliances, and versatile islands perfectly blends elegance and modernity.
Plenty of functional countertops create an ideal setting for serious cooking. A second large island is dedicated to a gathering space, either as overflow seating from the connected living room or as a place to dine for those quick, informal meals. Pops of magenta in the decor add an element of fun.
---
Project by Wiles Design Group. Their Cedar Rapids-based design studio serves the entire Midwest, including Iowa City, Dubuque, Davenport, and Waterloo, as well as North Missouri and St. Louis.
For more about Wiles Design Group, see here: https://wilesdesigngroup.com/
To learn more about this project, see here: https://wilesdesigngroup.com/cedar-rapids-luxurious-kitchen-expansion

This kitchen was a perfect blend of modern and traditional. Shaker doors contrasting with modern fixtures gave the space the timeless elegance the client wanted.

A white kitchen, colour blocked though, by a dark contrasting island with ribbed sink and a run of tall cupboards drenched in blue. Nothing dull here. Copper accents add form and weight, a tonal extractor fan and archway into the tiny (but mighty) utility room perform their architectural duties. Traditional marble worktops add a final authoritative point.
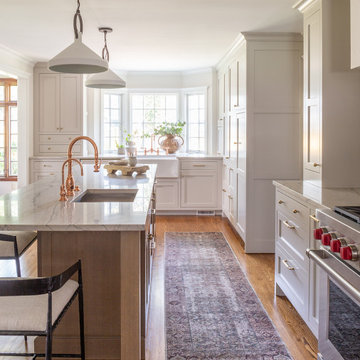
Foto på ett vintage vit kök och matrum, med en undermonterad diskho, luckor med profilerade fronter, vita skåp, marmorbänkskiva, en köksö, rostfria vitvaror, mellanmörkt trägolv och brunt golv

Inspiration för mellanstora klassiska linjära grönt kök och matrum, med en nedsänkt diskho, luckor med glaspanel, svarta skåp, marmorbänkskiva, grönt stänkskydd, stänkskydd i keramik, integrerade vitvaror, klinkergolv i keramik, en köksö och grått golv

Our Snug Kitchens showroom display combines bespoke traditional joinery, seamless modern appliances and a touch of art deco from the fluted glass walk in larder.
The 'Studio Green' painted cabinetry creates a bold background that highlights the kitchens brass accents. Including Armac Martin Sparkbrook brass handles and patinated brass Quooker fusion tap.
The Neolith Calacatta Luxe worktop uniquely combines deep grey tones, browns and subtle golds on a pure white base. The veneered oak cabinet internals and breakfast bar are stained in a dark wash to compliment the dark green door and drawer fronts.
As part of this display we included a double depth walk-in larder, complete with suspended open shelving, u-shaped worktop slab and fluted glass paneling. We hand finished the support rods to patina the brass ensuring they matched the other antique brass accents in the kitchen. The decadent fluted glass panels draw you into the space, obscuring the view into the larder, creating intrigue to see what is hidden behind the door.

View of the single wall kitchen and island
Bild på ett mellanstort vintage flerfärgad linjärt flerfärgat kök och matrum, med en rustik diskho, skåp i shakerstil, blå skåp, marmorbänkskiva, flerfärgad stänkskydd, stänkskydd i marmor, betonggolv, en köksö och grått golv
Bild på ett mellanstort vintage flerfärgad linjärt flerfärgat kök och matrum, med en rustik diskho, skåp i shakerstil, blå skåp, marmorbänkskiva, flerfärgad stänkskydd, stänkskydd i marmor, betonggolv, en köksö och grått golv

Idéer för att renovera ett vintage flerfärgad flerfärgat kök, med en undermonterad diskho, luckor med infälld panel, vita skåp, marmorbänkskiva, flerfärgad stänkskydd, stänkskydd i marmor, integrerade vitvaror, mellanmörkt trägolv, en köksö och brunt golv

The kitchen was all designed to be integrated to the garden. The client made great emphasis to have the sink facing the garden so an L shaped kitchen was designed which also serves as kitchen bar. An enormous rooflight brings lots of light into the space.

Idéer för mellanstora vintage vitt kök, med en nedsänkt diskho, skåp i shakerstil, gröna skåp, marmorbänkskiva, rostfria vitvaror, ljust trägolv och brunt golv
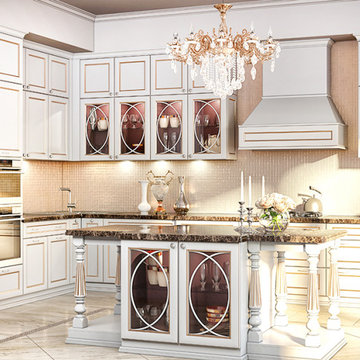
Кухня Neo Life original – авторская работа нашего российского дизайнера Савостьянова Александра настоящее украшение классической коллекции. Все декоративные элементы, легкая лепнина, изящные округлые линии на стеклах – все продумано до мелочей.
Матовые фасады в стиле Неоклассика выглядят благородно, празднично и роскошно. Светлые фасады и изящные линии делают просторным даже небольшое помещение, а обширное пространство превращают в сказочный дворец заветной детской мечты.
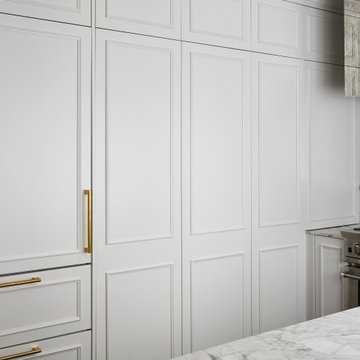
Exempel på ett avskilt, litet klassiskt vit vitt u-kök, med en undermonterad diskho, luckor med upphöjd panel, vita skåp, marmorbänkskiva, vitt stänkskydd, spegel som stänkskydd, rostfria vitvaror, mörkt trägolv, en halv köksö och brunt golv
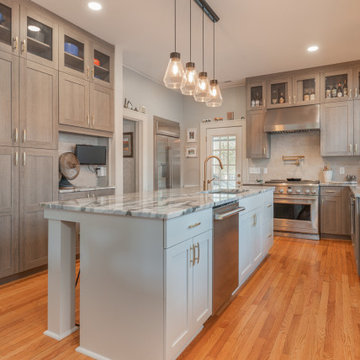
Designed by Kasey Blake of Reico Kitchen & Bath in Salem, VA in collaboration with Jeff Jennings of L.F. Jennings Inc., this small transitional style kitchen with an open feel features Ultracraft Cabinetry in two door styles and finishes. The perimeter kitchen cabinets are the Kitty Hawk door style in Argent Oak with a Textured Melamine finish, complemented by island cabinets featuring the Shaker door style in the Balboa Mist finish.
Kitchen countertops are marble in the color Ocean Storm and the tile backsplash is NY2LA 3-3/4"x12" Brentwood Beige.
For Kasey, it was exciting working with the clients to help their vision come to life. “We combined the kitchen and dining room to make a spacious kitchen that functions much better for them and has significantly more countertop space.”
“My favorite thing about the kitchen is that it has opened up!” said the client. “Working with Kasey was awesome. I had a good idea of what I wanted and some sales reps kept trying to push their idea on me. Kasey actually listened and implemented my instructions the way I intended!”
Photos courtesy of Sowder Group LLC.
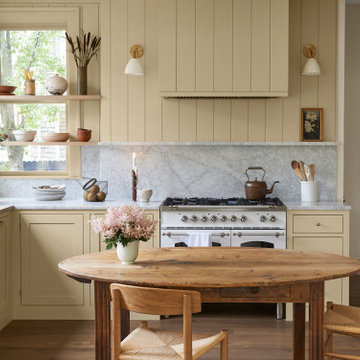
Farrow & Ball "Hay"
Carrara Marble counters, backsplash, and shelf
Foto på ett mellanstort vintage grå kök och matrum, med skåp i shakerstil, gula skåp, marmorbänkskiva, grått stänkskydd, stänkskydd i marmor, vita vitvaror, mellanmörkt trägolv och brunt golv
Foto på ett mellanstort vintage grå kök och matrum, med skåp i shakerstil, gula skåp, marmorbänkskiva, grått stänkskydd, stänkskydd i marmor, vita vitvaror, mellanmörkt trägolv och brunt golv

Foto på ett stort vintage grå kök, med en rustik diskho, luckor med profilerade fronter, gröna skåp, marmorbänkskiva, stänkskydd i tegel, svarta vitvaror, ljust trägolv och en köksö

Idéer för att renovera ett avskilt, stort vintage grå linjärt grått kök, med en nedsänkt diskho, skåp i shakerstil, vita skåp, marmorbänkskiva, grått stänkskydd, stänkskydd i marmor, rostfria vitvaror, ljust trägolv, en köksö och beiget golv

Photography by Golden Gate Creative
Inspiration för ett mellanstort vintage vit vitt kök, med en rustik diskho, skåp i shakerstil, vita skåp, marmorbänkskiva, vitt stänkskydd, stänkskydd i tunnelbanekakel, rostfria vitvaror, mellanmörkt trägolv, en köksö och brunt golv
Inspiration för ett mellanstort vintage vit vitt kök, med en rustik diskho, skåp i shakerstil, vita skåp, marmorbänkskiva, vitt stänkskydd, stänkskydd i tunnelbanekakel, rostfria vitvaror, mellanmörkt trägolv, en köksö och brunt golv
52 377 foton på klassiskt kök, med marmorbänkskiva
6