93 791 foton på klassiskt kök, med mörkt trägolv
Sortera efter:
Budget
Sortera efter:Populärt i dag
121 - 140 av 93 791 foton
Artikel 1 av 3

David Dietrich
Idéer för ett klassiskt skafferi, med en rustik diskho, luckor med infälld panel, gröna skåp, vitt stänkskydd och mörkt trägolv
Idéer för ett klassiskt skafferi, med en rustik diskho, luckor med infälld panel, gröna skåp, vitt stänkskydd och mörkt trägolv

Linda Oyama Bryan, photographer
Raised panel, white cabinet kitchen with oversize island, hand hewn ceiling beams, apron front farmhouse sink and calcutta gold countertops. Dark, distressed hardwood floors. Two pendant lights. Cabinet style range hood.
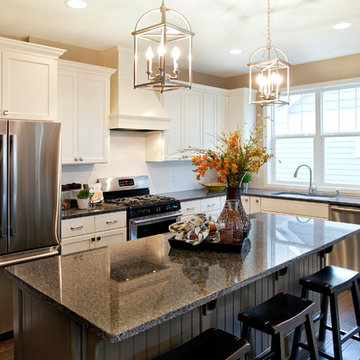
We created a timeless kitchen design for a new construction model. Working within the kitchen footprint we were able to create a functional work space for a kitchen that wasn't gourmet size. This model has a hint of farmhouse feel, and we wanted to blend a timeless design into the light and airy feel of the house. We moved the microwave into the island, allowing us to have a hood placed above the range. We also turned the studs behind the fridge to allow for the fridge to tuck back into the cabinetry and allow better traffic flow.
Photos by Homes by Tradition LLC

This lovely home sits in one of the most pristine and preserved places in the country - Palmetto Bluff, in Bluffton, SC. The natural beauty and richness of this area create an exceptional place to call home or to visit. The house lies along the river and fits in perfectly with its surroundings.
4,000 square feet - four bedrooms, four and one-half baths
All photos taken by Rachael Boling Photography

Photographer: Tom Crane
Inredning av ett klassiskt kök, med luckor med infälld panel, vita skåp, vitt stänkskydd, marmorbänkskiva, en undermonterad diskho, stänkskydd i tunnelbanekakel, rostfria vitvaror och mörkt trägolv
Inredning av ett klassiskt kök, med luckor med infälld panel, vita skåp, vitt stänkskydd, marmorbänkskiva, en undermonterad diskho, stänkskydd i tunnelbanekakel, rostfria vitvaror och mörkt trägolv
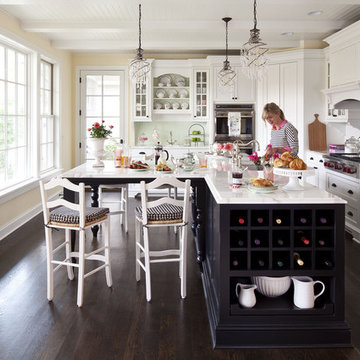
Martha O'Hara Interiors, Interior Design | REFINED LLC, Builder | Troy Thies Photography | Shannon Gale, Photo Styling
Idéer för att renovera ett mellanstort vintage kök, med vita skåp, en undermonterad diskho, skåp i shakerstil, marmorbänkskiva, vitt stänkskydd, stänkskydd i keramik, rostfria vitvaror, mörkt trägolv och en köksö
Idéer för att renovera ett mellanstort vintage kök, med vita skåp, en undermonterad diskho, skåp i shakerstil, marmorbänkskiva, vitt stänkskydd, stänkskydd i keramik, rostfria vitvaror, mörkt trägolv och en köksö
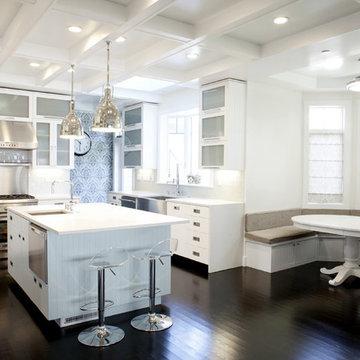
Photography Estudio Facundo Bengoechea
www.estudiobengoechea.com
Idéer för att renovera ett mellanstort vintage kök, med rostfria vitvaror, luckor med glaspanel, vita skåp, vitt stänkskydd, stänkskydd i tunnelbanekakel, mörkt trägolv, en köksö, brunt golv och en rustik diskho
Idéer för att renovera ett mellanstort vintage kök, med rostfria vitvaror, luckor med glaspanel, vita skåp, vitt stänkskydd, stänkskydd i tunnelbanekakel, mörkt trägolv, en köksö, brunt golv och en rustik diskho

Photo by Grey Crawford
Bild på ett mellanstort vintage vit vitt kök och matrum, med rostfria vitvaror, luckor med upphöjd panel, skåp i mörkt trä, flerfärgad stänkskydd, stänkskydd i mosaik, en rustik diskho, bänkskiva i kvarts, mörkt trägolv, en köksö och brunt golv
Bild på ett mellanstort vintage vit vitt kök och matrum, med rostfria vitvaror, luckor med upphöjd panel, skåp i mörkt trä, flerfärgad stänkskydd, stänkskydd i mosaik, en rustik diskho, bänkskiva i kvarts, mörkt trägolv, en köksö och brunt golv
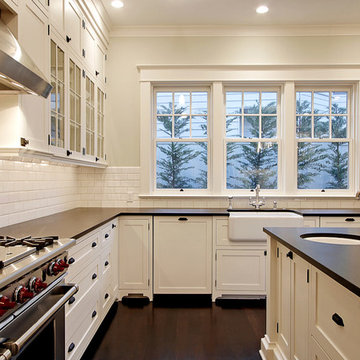
Inspiration för stora klassiska u-kök, med skåp i shakerstil, rostfria vitvaror, stänkskydd i tunnelbanekakel, en rustik diskho, vita skåp, vitt stänkskydd och mörkt trägolv

When purchased by a young couple with a growing family, this historic home was fully gutted, and ready to be transformed for modern living within a traditional footprint. The remaining original details such as the three-story curved wood staircase and stone fireplace surrounds were brought back to life and highlight the updated design. Previously hidden attic windows were exposed when vaulting the third-floor ceilings.
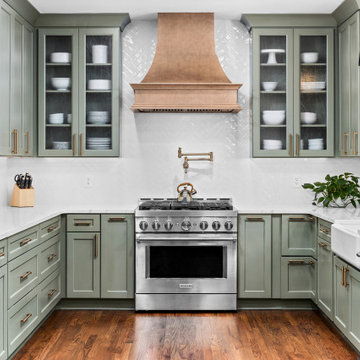
Inredning av ett klassiskt vit vitt u-kök, med en rustik diskho, skåp i shakerstil, gröna skåp, vitt stänkskydd, rostfria vitvaror, mörkt trägolv och brunt golv

Idéer för ett mycket stort klassiskt vit kök, med en undermonterad diskho, skåp i shakerstil, vita skåp, bänkskiva i kvarts, vitt stänkskydd, stänkskydd i tunnelbanekakel, rostfria vitvaror, mörkt trägolv, en köksö och brunt golv
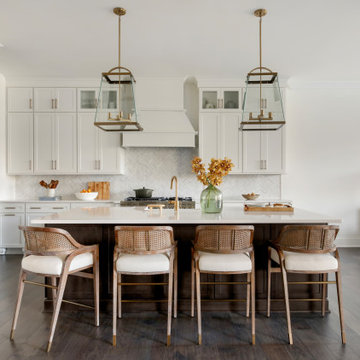
Cane-back bar stools set the scene for gatherings in this Nashville kitchen design.
Inredning av ett klassiskt mellanstort vit vitt kök och matrum, med vita skåp, marmorbänkskiva, vitt stänkskydd, stänkskydd i keramik, rostfria vitvaror, mörkt trägolv, en köksö och brunt golv
Inredning av ett klassiskt mellanstort vit vitt kök och matrum, med vita skåp, marmorbänkskiva, vitt stänkskydd, stänkskydd i keramik, rostfria vitvaror, mörkt trägolv, en köksö och brunt golv

Elements of this kitchen I love are - the sumptuous colour of the Obsidian green paint against the brass fittings. The high Dekton Aura backsplash with shelf. The Art Deco light fittings. And obviously the bespoke furniture. This is a gorgeous space!

Download our free ebook, Creating the Ideal Kitchen. DOWNLOAD NOW
The homeowner and his wife had lived in this beautiful townhome in Oak Brook overlooking a small lake for over 13 years. The home is open and airy with vaulted ceilings and full of mementos from world adventures through the years, including to Cambodia, home of their much-adored sponsored daughter. The home, full of love and memories was host to a growing extended family of children and grandchildren. This was THE place. When the homeowner’s wife passed away suddenly and unexpectedly, he became determined to create a space that would continue to welcome and host his family and the many wonderful family memories that lay ahead but with an eye towards functionality.
We started out by evaluating how the space would be used. Cooking and watching sports were key factors. So, we shuffled the current dining table into a rarely used living room whereby enlarging the kitchen. The kitchen now houses two large islands – one for prep and the other for seating and buffet space. We removed the wall between kitchen and family room to encourage interaction during family gatherings and of course a clear view to the game on TV. We also removed a dropped ceiling in the kitchen, and wow, what a difference.
Next, we added some drama with a large arch between kitchen and dining room creating a stunning architectural feature between those two spaces. This arch echoes the shape of the large arch at the front door of the townhome, providing drama and significance to the space. The kitchen itself is large but does not have much wall space, which is a common challenge when removing walls. We added a bit more by resizing the double French doors to a balcony at the side of the house which is now just a single door. This gave more breathing room to the range wall and large stone hood but still provides access and light.
We chose a neutral pallet of black, white, and white oak, with punches of blue at the counter stools in the kitchen. The cabinetry features a white shaker door at the perimeter for a crisp outline. Countertops and custom hood are black Caesarstone, and the islands are a soft white oak adding contrast and warmth. Two large built ins between the kitchen and dining room function as pantry space as well as area to display flowers or seasonal decorations.
We repeated the blue in the dining room where we added a fresh coat of paint to the existing built ins, along with painted wainscot paneling. Above the wainscot is a neutral grass cloth wallpaper which provides a lovely backdrop for a wall of important mementos and artifacts. The dining room table and chairs were refinished and re-upholstered, and a new rug and window treatments complete the space. The room now feels ready to host more formal gatherings or can function as a quiet spot to enjoy a cup of morning coffee.

The in-law suite kitchen could only be in a small corner of the basement. The kitchen design started with the question: how small can this kitchen be? The compact layout was designed to provide generous counter space, comfortable walking clearances, and abundant storage. The bold colors and fun patterns anchored by the warmth of the dark wood flooring create a happy and invigorating space.
SQUARE FEET: 140

Idéer för ett stort klassiskt vit kök, med en rustik diskho, luckor med profilerade fronter, vita skåp, bänkskiva i kvarts, vitt stänkskydd, stänkskydd i keramik, rostfria vitvaror, mörkt trägolv, en köksö och brunt golv
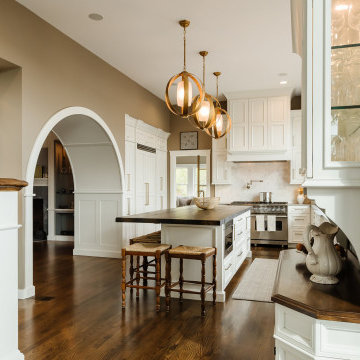
Italian Influenced Coastal Kitchen by Mandeville Canyon Designs
Klassisk inredning av ett stort vit vitt kök, med vita skåp, marmorbänkskiva, vitt stänkskydd, stänkskydd i stenkakel, mörkt trägolv, en köksö och brunt golv
Klassisk inredning av ett stort vit vitt kök, med vita skåp, marmorbänkskiva, vitt stänkskydd, stänkskydd i stenkakel, mörkt trägolv, en köksö och brunt golv

Transitional white shaker kitchen with brushed bronzed finishes to give it a modern twist. With a matching utility room that has a dog washing station.

Idéer för ett stort klassiskt vit l-kök, med en undermonterad diskho, luckor med infälld panel, blå skåp, bänkskiva i kvartsit, flerfärgad stänkskydd, stänkskydd i mosaik, integrerade vitvaror, mörkt trägolv, en köksö och brunt golv
93 791 foton på klassiskt kök, med mörkt trägolv
7