2 335 foton på klassiskt kök, med svart golv
Sortera efter:
Budget
Sortera efter:Populärt i dag
81 - 100 av 2 335 foton
Artikel 1 av 3
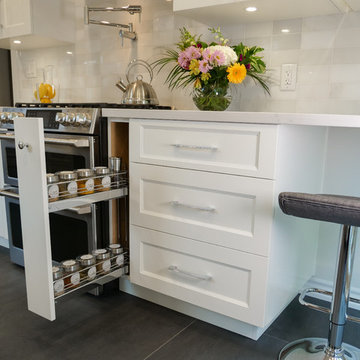
Exempel på ett litet klassiskt vit vitt kök och matrum, med en enkel diskho, skåp i shakerstil, vita skåp, bänkskiva i kvarts, vitt stänkskydd, stänkskydd i marmor, rostfria vitvaror, klinkergolv i porslin och svart golv

Regan Wood Photography
Idéer för stora vintage grått kök, med en undermonterad diskho, luckor med infälld panel, blå skåp, granitbänkskiva, vitt stänkskydd, stänkskydd i tunnelbanekakel, integrerade vitvaror, cementgolv, en köksö och svart golv
Idéer för stora vintage grått kök, med en undermonterad diskho, luckor med infälld panel, blå skåp, granitbänkskiva, vitt stänkskydd, stänkskydd i tunnelbanekakel, integrerade vitvaror, cementgolv, en köksö och svart golv
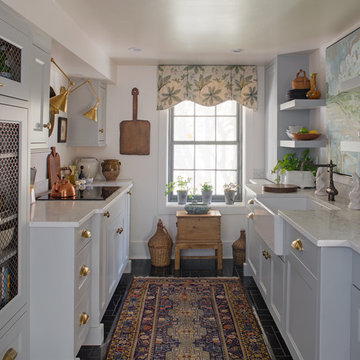
Inredning av ett klassiskt parallellkök, med bänkskiva i kvarts, luckor med infälld panel, vita skåp, en köksö och svart golv
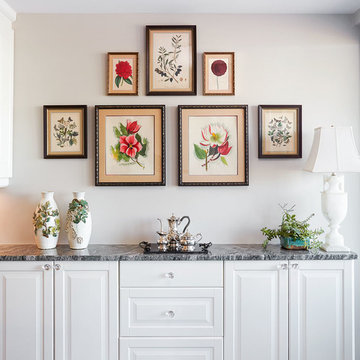
Originally published by Cincinnati Home 2014
Inspiration för stora klassiska u-kök, med en undermonterad diskho, luckor med upphöjd panel, vita skåp, bänkskiva i kvartsit, vitt stänkskydd, stänkskydd i marmor, integrerade vitvaror, mörkt trägolv och svart golv
Inspiration för stora klassiska u-kök, med en undermonterad diskho, luckor med upphöjd panel, vita skåp, bänkskiva i kvartsit, vitt stänkskydd, stänkskydd i marmor, integrerade vitvaror, mörkt trägolv och svart golv

After a devastating flood for our clients we completely changed this kitchen from outdated and soggy to fabulous and ready for whatever life throws at it. Waterfall quartzite brings the island front and center - pre existing exposed beams were darkened to match the new barn door which hides the coffee bar if needed or just looks fabulous open or closed. As is our signature we love to make our perimeter cabinetry different to our islands as is the case with this black and white color palette. Oversized Gold leaf pendants complete the whole ensemble and we could not be more pleased!
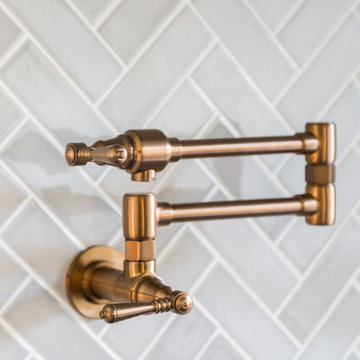
Photos by Courtney Apple
Inredning av ett klassiskt mellanstort grå grått kök, med en undermonterad diskho, skåp i shakerstil, vita skåp, marmorbänkskiva, grått stänkskydd, stänkskydd i keramik, rostfria vitvaror, klinkergolv i keramik, en köksö och svart golv
Inredning av ett klassiskt mellanstort grå grått kök, med en undermonterad diskho, skåp i shakerstil, vita skåp, marmorbänkskiva, grått stänkskydd, stänkskydd i keramik, rostfria vitvaror, klinkergolv i keramik, en köksö och svart golv
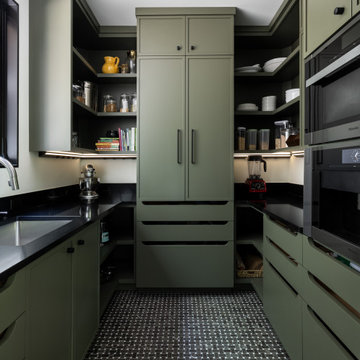
Our clients relocated to Ann Arbor and struggled to find an open layout home that was fully functional for their family. We worked to create a modern inspired home with convenient features and beautiful finishes.
This 4,500 square foot home includes 6 bedrooms, and 5.5 baths. In addition to that, there is a 2,000 square feet beautifully finished basement. It has a semi-open layout with clean lines to adjacent spaces, and provides optimum entertaining for both adults and kids.
The interior and exterior of the home has a combination of modern and transitional styles with contrasting finishes mixed with warm wood tones and geometric patterns.

View of induction cooktop wall, including a wall oven and a 36" french door refrigerator. A bright orange backsplash of 4 x 4 ceramic tile adds brightness to the two-tone white/green cabinets.

Inredning av ett klassiskt litet grå grått parallellkök, med en dubbel diskho, släta luckor, skåp i mellenmörkt trä, bänkskiva i kvarts, grått stänkskydd, rostfria vitvaror, marmorgolv och svart golv
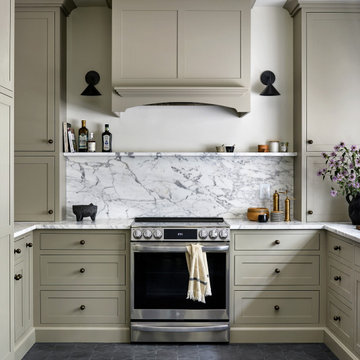
Our latest kitchen renovation in Virginia! We chose a traditional cabinet design and honed marble to be paired with the durable star and cross cement tile on the floor.

This beautiful lakefront New Jersey home is replete with exquisite design. The sprawling living area flaunts super comfortable seating that can accommodate large family gatherings while the stonework fireplace wall inspired the color palette. The game room is all about practical and functionality, while the master suite displays all things luxe. The fabrics and upholstery are from high-end showrooms like Christian Liaigre, Ralph Pucci, Holly Hunt, and Dennis Miller. Lastly, the gorgeous art around the house has been hand-selected for specific rooms and to suit specific moods.
Project completed by New York interior design firm Betty Wasserman Art & Interiors, which serves New York City, as well as across the tri-state area and in The Hamptons.
For more about Betty Wasserman, click here: https://www.bettywasserman.com/
To learn more about this project, click here:
https://www.bettywasserman.com/spaces/luxury-lakehouse-new-jersey/
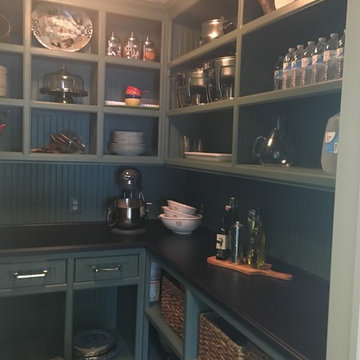
Custom walk-in pantry. Perfect spot for storing dry goods, appliances, cookbooks, and all of the not often used party essentials.
Cabinets and shelving crafted by Dick Lawrence and Production II ( http://production2.com ), flush mount from Circa Lighting ( https://www.circalighting.com. ) Farrow and Ball Green Smoke beadboard-paneled walls are among the many enviable features of this traditional pantry.

On April 22, 2013, MainStreet Design Build began a 6-month construction project that ended November 1, 2013 with a beautiful 655 square foot addition off the rear of this client's home. The addition included this gorgeous custom kitchen, a large mudroom with a locker for everyone in the house, a brand new laundry room and 3rd car garage. As part of the renovation, a 2nd floor closet was also converted into a full bathroom, attached to a child’s bedroom; the formal living room and dining room were opened up to one another with custom columns that coordinated with existing columns in the family room and kitchen; and the front entry stairwell received a complete re-design.
KateBenjamin Photography
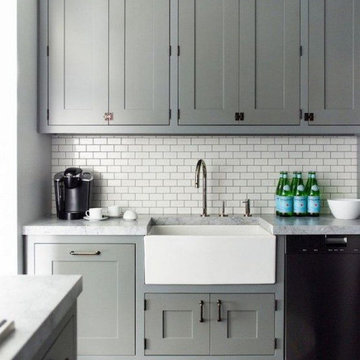
A LA HORA DE ELEGIR EL COLOR DE UNA COCINA, ES FUNDAMENTAL TENER EN CUENTA VARIOS ASPECTOS.PARA EMPEZR LOS TONOS NEUTROS SIEMPRE SON LOS MÁS RECOMENDABLES, PORQUE RESULTA MÁS DIFICIL CANSARSE DE ELLO,
COMBINAN CON MAYOR FACILIDAD CON EL RESTO DE ELEMENTOS Y JAMÁS SE PASAN DE MODA.
EL GRIS ES ELEGANTE ,SOFISTICADO Y ADEMÁS NEUTRO ,CON LO CUAL COMBINA CON UNA GRAN VARIEDAD DE COLORES.

Idéer för ett avskilt, litet klassiskt vit linjärt kök, med en undermonterad diskho, skåp i shakerstil, blå skåp, bänkskiva i kvarts, vitt stänkskydd, stänkskydd i porslinskakel, rostfria vitvaror, klinkergolv i keramik och svart golv
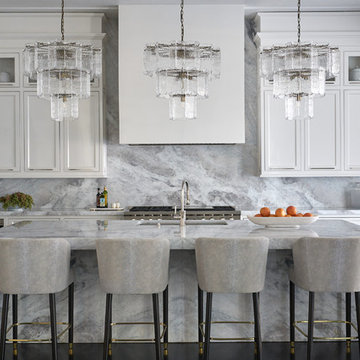
Inredning av ett klassiskt grå grått l-kök, med marmorbänkskiva, en köksö, en undermonterad diskho, luckor med infälld panel, vita skåp, grått stänkskydd, stänkskydd i marmor, rostfria vitvaror, mörkt trägolv och svart golv
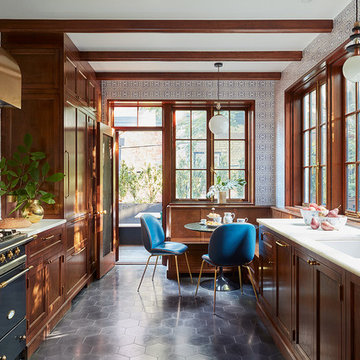
Photography by Christopher Sturnam
Klassisk inredning av ett mellanstort vit vitt kök och matrum, med skåp i mellenmörkt trä, svart golv, en undermonterad diskho, skåp i shakerstil, flerfärgad stänkskydd och svarta vitvaror
Klassisk inredning av ett mellanstort vit vitt kök och matrum, med skåp i mellenmörkt trä, svart golv, en undermonterad diskho, skåp i shakerstil, flerfärgad stänkskydd och svarta vitvaror
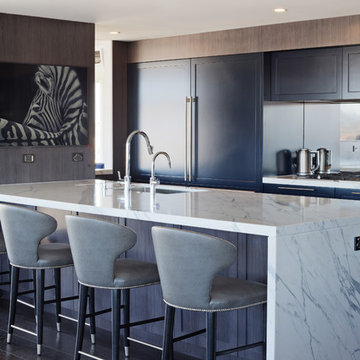
Idéer för att renovera ett stort vintage grå grått kök, med en undermonterad diskho, skåp i shakerstil, spegel som stänkskydd, en köksö, blå skåp, marmorbänkskiva, rostfria vitvaror, mörkt trägolv och svart golv
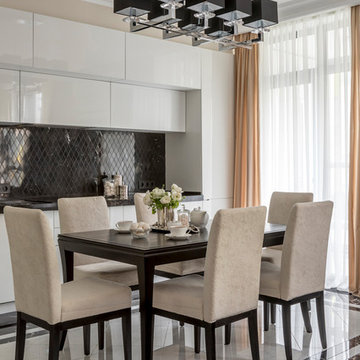
Евгений Кулибаба
Inspiration för mellanstora klassiska linjära svart kök med öppen planlösning, med släta luckor, vita skåp, marmorbänkskiva, svart stänkskydd, stänkskydd i marmor, klinkergolv i porslin och svart golv
Inspiration för mellanstora klassiska linjära svart kök med öppen planlösning, med släta luckor, vita skåp, marmorbänkskiva, svart stänkskydd, stänkskydd i marmor, klinkergolv i porslin och svart golv

Detail shot of Art Deco arch with built in niches for coffee maker and cookbooks.
Exempel på ett mellanstort klassiskt svart svart kök, med en undermonterad diskho, luckor med infälld panel, gröna skåp, bänkskiva i kvarts, orange stänkskydd, stänkskydd i keramik, rostfria vitvaror, klinkergolv i porslin och svart golv
Exempel på ett mellanstort klassiskt svart svart kök, med en undermonterad diskho, luckor med infälld panel, gröna skåp, bänkskiva i kvarts, orange stänkskydd, stänkskydd i keramik, rostfria vitvaror, klinkergolv i porslin och svart golv
2 335 foton på klassiskt kök, med svart golv
5