17 032 foton på klassiskt kök
Sortera efter:
Budget
Sortera efter:Populärt i dag
41 - 60 av 17 032 foton
Artikel 1 av 3
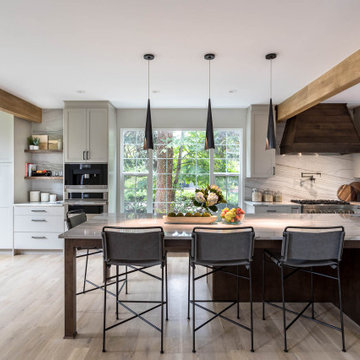
Inspiration för ett stort vintage flerfärgad linjärt flerfärgat kök med öppen planlösning, med en undermonterad diskho, skåp i shakerstil, grå skåp, bänkskiva i kvartsit, flerfärgad stänkskydd, stänkskydd i sten, rostfria vitvaror, ljust trägolv och en köksö
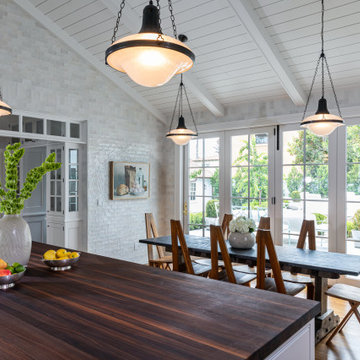
Open Kitchen Plan
Klassisk inredning av ett stort brun brunt kök, med en undermonterad diskho, luckor med profilerade fronter, vita skåp, träbänkskiva, vitt stänkskydd, stänkskydd i keramik, vita vitvaror, mellanmörkt trägolv, en köksö och brunt golv
Klassisk inredning av ett stort brun brunt kök, med en undermonterad diskho, luckor med profilerade fronter, vita skåp, träbänkskiva, vitt stänkskydd, stänkskydd i keramik, vita vitvaror, mellanmörkt trägolv, en köksö och brunt golv
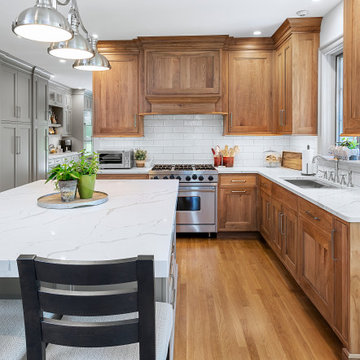
Exempel på ett mellanstort klassiskt vit vitt kök, med en undermonterad diskho, luckor med profilerade fronter, skåp i mellenmörkt trä, bänkskiva i kvarts, vitt stänkskydd, stänkskydd i tunnelbanekakel, rostfria vitvaror, ljust trägolv, en köksö och brunt golv

Idéer för att renovera ett vintage grå grått parallellkök, med en rustik diskho, luckor med infälld panel, vita skåp, beige stänkskydd, rostfria vitvaror, mörkt trägolv, en köksö och brunt golv

Washing dishes with a view is so much better than staring at a wall. Not only does this large window give us a pretty view, but provides lots of natural light to come into the kitchen.
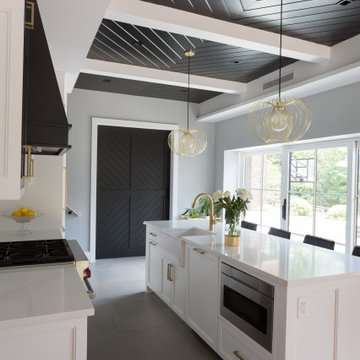
View of kitchen facing outside. Barn door leading to home gym
Idéer för att renovera ett mellanstort vintage vit vitt kök, med en rustik diskho, skåp i shakerstil, vita skåp, bänkskiva i kvarts, vitt stänkskydd, integrerade vitvaror, klinkergolv i porslin, en köksö och grått golv
Idéer för att renovera ett mellanstort vintage vit vitt kök, med en rustik diskho, skåp i shakerstil, vita skåp, bänkskiva i kvarts, vitt stänkskydd, integrerade vitvaror, klinkergolv i porslin, en köksö och grått golv

From the moment the Browns first visited the dilapidated Victorian vicarage they fell in love with its potential. Having been unoccupied for over a decade, the five-bedroom detached property in Essex was inhabitable. However, with its original period features all still intact, the scale and proportions of the building provided the perfect opportunity to create a unique family home.
The original kitchen was in a part of the Vicarage that was only single skinned (wall thickness), therefore, to comply with modern building standards the room needed to be rebuilt. This provided the couple with the opportunity to increase the space available to accommodate a spacious kitchen-diner.
To complement the Victorian heritage of the property the kitchen furniture was designed in Davonport’s classic Tillingham shaker-style cabinetry and hand-painted in Farrow and Ball’s Hague Blue with striking bronze elements.
A selection of luxury appliances from Sub-zero Wolf, Miele, and Quooker were chosen by the Browns to suit their lifestyle – they especially missed the ease of a hot water tap whilst living in rented accommodation when they were renovating!

Inspiration för stora klassiska vitt kök, med en dubbel diskho, skåp i shakerstil, blå skåp, bänkskiva i koppar, vitt stänkskydd, rostfria vitvaror, ljust trägolv, en köksö och brunt golv
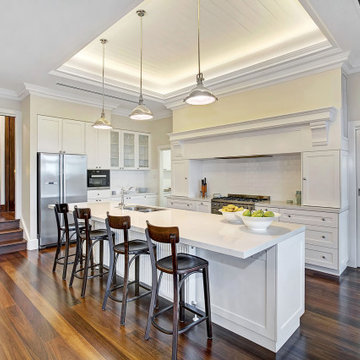
A Blind Pash worked with the client from concept design, drafting, and tendering this new build. From initial concepts through to completion, down to custom furnishings and window treatments

Klassisk inredning av ett svart svart kök, med en undermonterad diskho, luckor med upphöjd panel, skåp i mellenmörkt trä, bänkskiva i kvarts, svart stänkskydd, rostfria vitvaror, mellanmörkt trägolv, en köksö och brunt golv
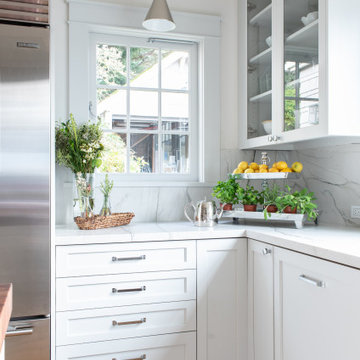
Klassisk inredning av ett avskilt, mellanstort vit vitt u-kök, med en rustik diskho, luckor med infälld panel, vita skåp, bänkskiva i kvartsit, vitt stänkskydd, stänkskydd i sten, rostfria vitvaror, ljust trägolv, en köksö och brunt golv

Klassisk inredning av ett stort vit vitt kök, med en rustik diskho, luckor med profilerade fronter, vita skåp, bänkskiva i kvartsit, beige stänkskydd, rostfria vitvaror, ljust trägolv, flera köksöar och beiget golv

A beautiful Hamptons kitchen featuring slimline white shaker and V-groove cabinetry, Carrara marble bench tops and splash back with fluted glass with black and timber accents. A soaring v-groove vaulted ceiling and a light filled space make this kitchen inviting, warm and fresh. A black butlers pantry with brass features punctures this space and is visible through a steel black door.
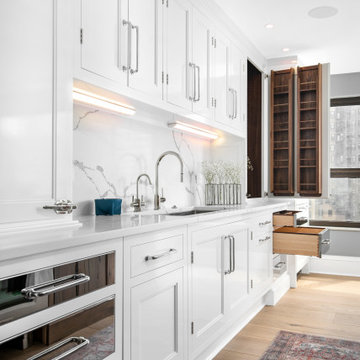
Achieving the old world look and feel in the kitchen, a Melrose Partners Designs signature look is used: high gloss stained doors and cabinets meet polished nickel oversized hardware. Dark walnut interiors and striking English ice box hinges and pulls were procured, along with oversized quartz countertops on both the center island and main counter space run; mirror-polished stainless steel drawer fronts dress up the distressed hickory and insert doors on the main island. An added bonus: a 45-inch under-mounted sink with a hot and cold water dispenser. In order to achieve a grandiose feel for the space, a Cerused finished, 12-inch plank white oak, expanses the floor.

Idéer för ett klassiskt vit kök och matrum, med en rustik diskho, luckor med infälld panel, vita skåp, marmorbänkskiva, vitt stänkskydd, stänkskydd i marmor, rostfria vitvaror, mellanmörkt trägolv, en köksö och brunt golv

The existing U-shaped kitchen was tucked away in a small corner while the dining table was swimming in a room much too large for its size. The client’s needs and the architecture of the home made it apparent that the perfect design solution for the home was to swap the spaces.
The homeowners entertain frequently and wanted the new layout to accommodate a lot of counter seating, a bar/buffet for serving hors d’oeuvres, an island with prep sink, and all new appliances. They had a strong preference that the hood be a focal point and wanted to go beyond a typical white color scheme even though they wanted white cabinets.
While moving the kitchen to the dining space gave us a generous amount of real estate to work with, two of the exterior walls are occupied with full-height glass creating a challenge how best to fulfill their wish list. We used one available wall for the needed tall appliances, taking advantage of its height to create the hood as a focal point. We opted for both a peninsula and island instead of one large island in order to maximize the seating requirements and create a barrier when entertaining so guests do not flow directly into the work area of the kitchen. This also made it possible to add a second sink as requested. Lastly, the peninsula sets up a well-defined path to the new dining room without feeling like you are walking through the kitchen. We used the remaining fourth wall for the bar/buffet.
Black cabinetry adds strong contrast in several areas of the new kitchen. Wire mesh wall cabinet doors at the bar and gold accents on the hardware, light fixtures, faucets and furniture add further drama to the concept. The focal point is definitely the black hood, looking both dramatic and cohesive at the same time.

Expansive Kitchen with island seating, lots of windows, blue painted cabinets and white marble countertops.
Idéer för att renovera ett stort vintage vit vitt kök, med en rustik diskho, luckor med profilerade fronter, blå skåp, marmorbänkskiva, vitt stänkskydd, stänkskydd i marmor, rostfria vitvaror, mellanmörkt trägolv, en köksö och brunt golv
Idéer för att renovera ett stort vintage vit vitt kök, med en rustik diskho, luckor med profilerade fronter, blå skåp, marmorbänkskiva, vitt stänkskydd, stänkskydd i marmor, rostfria vitvaror, mellanmörkt trägolv, en köksö och brunt golv
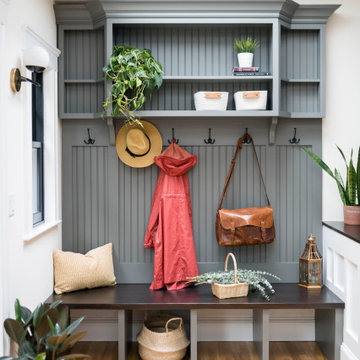
Industrial transitional English style kitchen. The addition and remodeling were designed to keep the outdoors inside. Replaced the uppers and prioritized windows connected to key parts of the backyard and having open shelvings with walnut and brass details.
Custom dark cabinets made locally. Designed to maximize the storage and performance of a growing family and host big gatherings. The large island was a key goal of the homeowners with the abundant seating and the custom booth opposite to the range area. The booth was custom built to match the client's favorite dinner spot. In addition, we created a more New England style mudroom in connection with the patio. And also a full pantry with a coffee station and pocket doors.

This design features dark blue shaker style cabinets in 'Dock Blue' with an eggshell finish by Little Greene Paint Company. These dark cabinets with oak interiors are complemented with brass fixtures and fittings.
Worksurfaces are Silestone Blanco Zeus quartz with a square edge for a clean look.
Under cabinet lighting and interior lighting for the pantry cabinet in this design provide extra illumination.
A chimney-style extractor and space for the Rangemaster cooker was built into the design as well as a large breakfast pantry cabinet / kitchen dresser cabinet for extra convenience and storage. The large island, which also provides ample storage, has a built in double Belfast sink and breakfast bar.
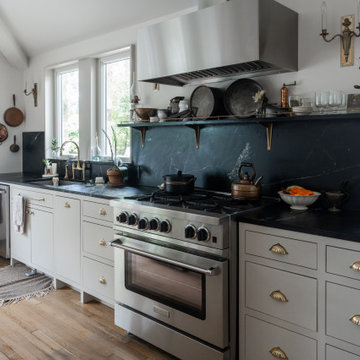
Klassisk inredning av ett svart svart parallellkök, med en undermonterad diskho, släta luckor, grå skåp, svart stänkskydd, stänkskydd i sten, rostfria vitvaror, mellanmörkt trägolv och brunt golv
17 032 foton på klassiskt kök
3