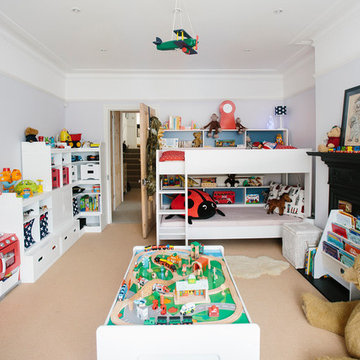3 573 foton på klassiskt pojkrum
Sortera efter:
Budget
Sortera efter:Populärt i dag
141 - 160 av 3 573 foton
Artikel 1 av 3
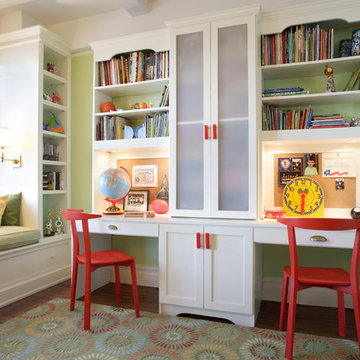
Stephen Mays
Idéer för att renovera ett mellanstort vintage pojkrum kombinerat med skrivbord och för 4-10-åringar, med gröna väggar och mellanmörkt trägolv
Idéer för att renovera ett mellanstort vintage pojkrum kombinerat med skrivbord och för 4-10-åringar, med gröna väggar och mellanmörkt trägolv
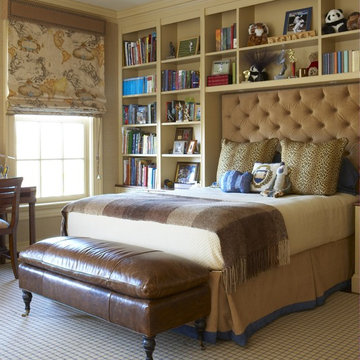
Interior Design by Cindy Rinfret, principal designer of Rinfret, Ltd. Interior Design & Decoration www.rinfretltd.com
Photos by Michael Partenio and styling by Stacy Kunstel
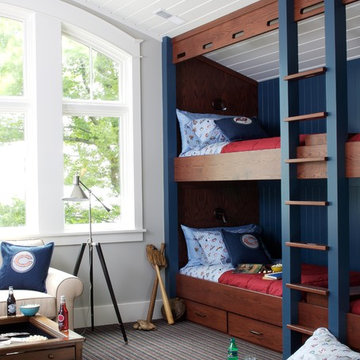
The classic 5,000-square-foot, five-bedroom Blaine boasts a timeless, traditional façade of stone and cedar shake. Inspired by both the relaxed Shingle Style that swept the East Coast at the turn of the century, and the all-American Four Square found around the country. The home features Old World architecture paired with every modern convenience, along with unparalleled craftsmanship and quality design.
The curb appeal starts at the street, where a caramel-colored shingle and stone façade invite you inside from the European-style courtyard. Other highlights include irregularly shaped windows, a charming dovecote and cupola, along with a variety of welcoming window boxes on the street side. The lakeside includes two porches designed to take full advantage of the views, a lower-level walk out, and stone arches that lend an aura of both elegance and permanence.
Step inside, and the interiors will not disappoint. The spacious foyer featuring a wood staircase leads into a large, open living room with a natural stone fireplace, rustic beams and nearby walkout deck. Also adjacent is a screened-in porch that leads down to the lower level, and the lakeshore. The nearby kitchen includes a large two-tiered multi-purpose island topped with butcher block, perfect for both entertaining and food preparation. This informal dining area allows for large gatherings of family and friends. Leave the family area, cross the foyer and enter your private retreat — a master bedroom suite attached to a luxurious master bath, private sitting room, and sun room. Who needs vacation when it’s such a pleasure staying home?
The second floor features two cozy bedrooms, a bunkroom with built-in sleeping area, and a convenient home office. In the lower level, a relaxed family room and billiards area are accompanied by a pub and wine cellar. Further on, two additional bedrooms await.
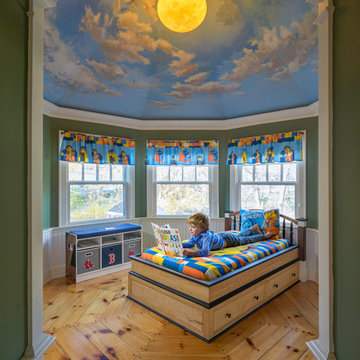
“A home should reflect the people who live in it,” says Mat Cummings of Cummings Architects. In this case, the home in question is the one where he and his family live, and it reflects their warm and creative personalities perfectly.
From unique windows and circular rooms with hand-painted ceiling murals to distinctive indoor balcony spaces and a stunning outdoor entertaining space that manages to feel simultaneously grand and intimate, this is a home full of special details and delightful surprises. The design marries casual sophistication with smart functionality resulting in a home that is perfectly suited to everyday living and entertaining.
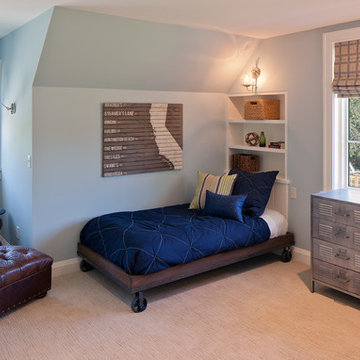
Idéer för vintage pojkrum för 4-10-åringar, med gröna väggar, heltäckningsmatta och beiget golv
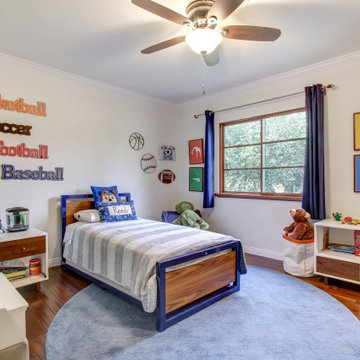
Klassisk inredning av ett pojkrum kombinerat med sovrum och för 4-10-åringar, med vita väggar, mellanmörkt trägolv och brunt golv

Детская комната для первоклассника.
Inspiration för ett mellanstort vintage pojkrum för 4-10-åringar och kombinerat med skrivbord, med grå väggar, mellanmörkt trägolv och brunt golv
Inspiration för ett mellanstort vintage pojkrum för 4-10-åringar och kombinerat med skrivbord, med grå väggar, mellanmörkt trägolv och brunt golv
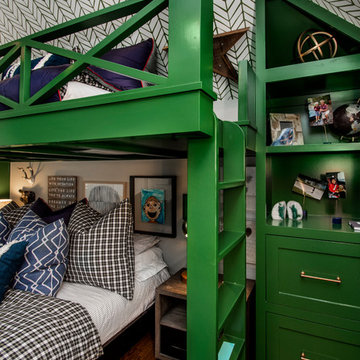
Versatile Imaging
Klassisk inredning av ett mellanstort pojkrum kombinerat med sovrum och för 4-10-åringar, med flerfärgade väggar och mellanmörkt trägolv
Klassisk inredning av ett mellanstort pojkrum kombinerat med sovrum och för 4-10-åringar, med flerfärgade väggar och mellanmörkt trägolv

An out of this world, space-themed boys room in suburban New Jersey. The color palette is navy, black, white, and grey, and with geometric motifs as a nod to science and exploration. The sputnik chandelier in satin nickel is the perfect compliment! This large bedroom offers several areas for our little client to play, including a Scandinavian style / Montessori house-shaped playhouse, a comfortable, upholstered daybed, and a cozy reading nook lined in constellations wallpaper. The navy rug is made of Flor carpet tiles and the round rug is New Zealand wool, both durable options. The navy dresser is custom.
Photo Credit: Erin Coren, Curated Nest Interiors
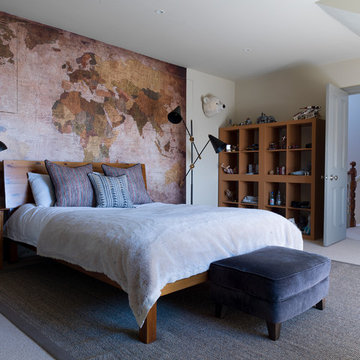
neil davis
Klassisk inredning av ett mellanstort pojkrum kombinerat med sovrum och för 4-10-åringar, med heltäckningsmatta, grått golv och grå väggar
Klassisk inredning av ett mellanstort pojkrum kombinerat med sovrum och för 4-10-åringar, med heltäckningsmatta, grått golv och grå väggar
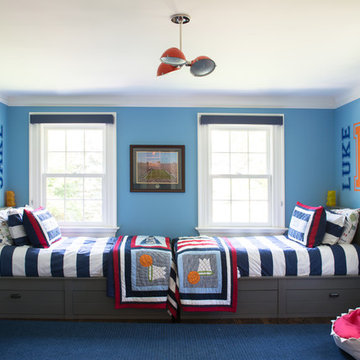
Idéer för att renovera ett stort vintage pojkrum kombinerat med sovrum och för 4-10-åringar, med blå väggar och mörkt trägolv
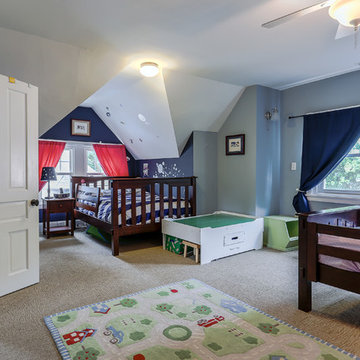
Foto på ett vintage barnrum kombinerat med sovrum, med blå väggar och heltäckningsmatta
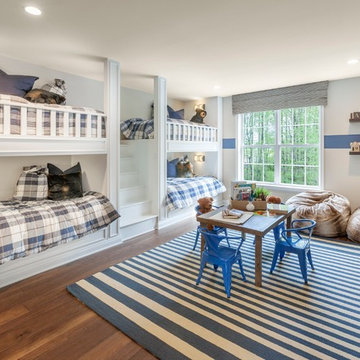
Idéer för att renovera ett vintage pojkrum kombinerat med sovrum, med grå väggar och mörkt trägolv
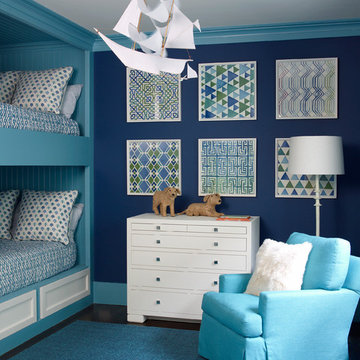
Tria Giovan
Inredning av ett klassiskt pojkrum kombinerat med sovrum och för 4-10-åringar, med blå väggar, mörkt trägolv och blått golv
Inredning av ett klassiskt pojkrum kombinerat med sovrum och för 4-10-åringar, med blå väggar, mörkt trägolv och blått golv
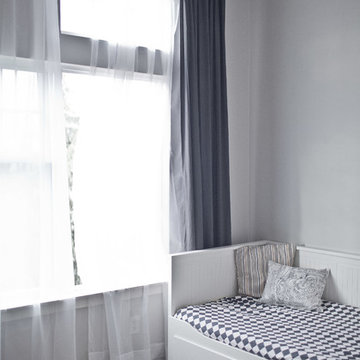
Minimalistic gray kids room with linen drapes, iron rods, 10 fl ceiling, bed with storage boxes
- Natasha Titanoff
Idéer för mellanstora vintage pojkrum kombinerat med sovrum och för 4-10-åringar, med grå väggar och ljust trägolv
Idéer för mellanstora vintage pojkrum kombinerat med sovrum och för 4-10-åringar, med grå väggar och ljust trägolv
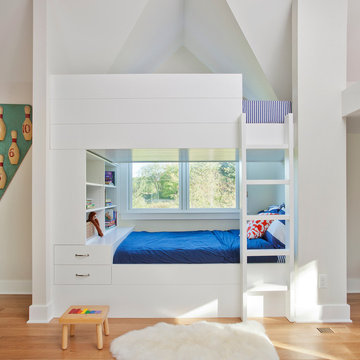
Exempel på ett stort klassiskt pojkrum kombinerat med sovrum och för 4-10-åringar, med vita väggar och ljust trägolv
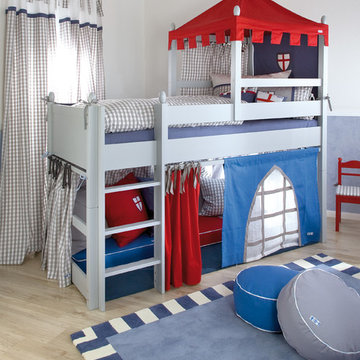
Traditional themed boys bedroom with grey gingham, red and navy blue. Doubles up as a playroom.
Idéer för att renovera ett vintage pojkrum kombinerat med sovrum och för 4-10-åringar, med grå väggar och ljust trägolv
Idéer för att renovera ett vintage pojkrum kombinerat med sovrum och för 4-10-åringar, med grå väggar och ljust trägolv
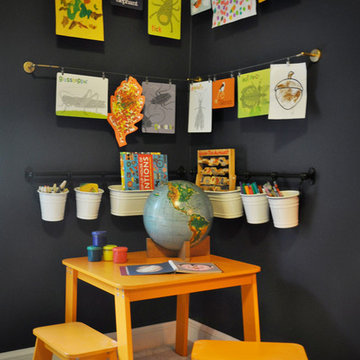
This navy kid's room is filled with bright moments of orange and yellow. Ralph Lauren's Northern Hemisphere is covering the ceiling, inspiring exploration in space and ocean. A Solar System mobile and light-up Moon provide great fun to this sophisticated yet playful space.
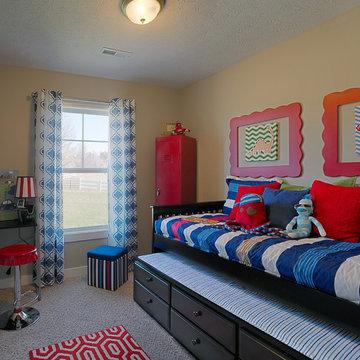
Jagoe Homes, Inc.
Project: Woodstone at Deer Valley, Van Gogh Model Home.
Location: Owensboro, Kentucky. Elevation: Craftsman-C, Site Number: WSDV 129.
3 573 foton på klassiskt pojkrum
8
