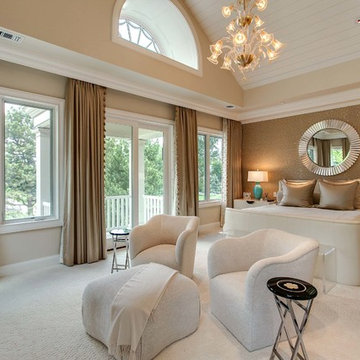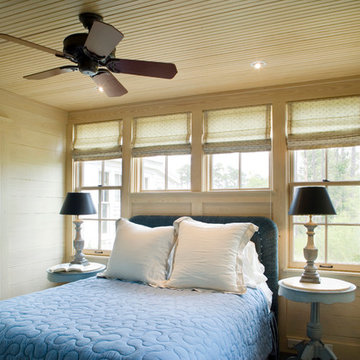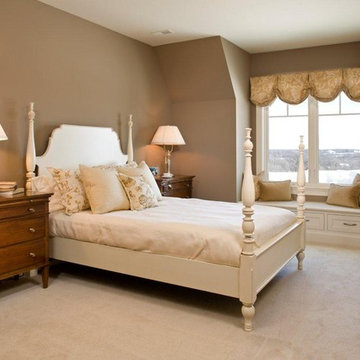32 075 foton på klassiskt sovrum, med beige väggar
Sortera efter:
Budget
Sortera efter:Populärt i dag
81 - 100 av 32 075 foton
Artikel 1 av 3
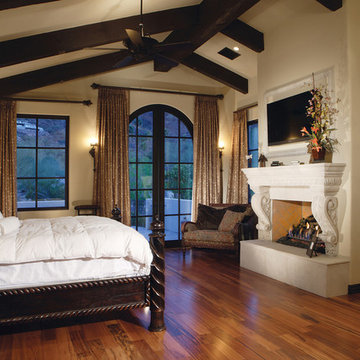
The name says it all. This lot was so close to Camelback mountain in Paradise Valley, AZ, that the views would, in essence, be from the front yard. So to capture the views from the interior of the home, we did a "twist" and designed a home where entry was from the back of the lot. The owners had a great interest in European architecture which dictated the old-world style. While the style of the home may speak of centuries past, this home reflects modern Arizona living with spectacular outdoor living spaces and breathtaking views from the pool.
Architect: C.P. Drewett, AIA, NCARB, Drewett Works, Scottsdale, AZ
Builder: Sonora West Development, Scottsdale, AZ
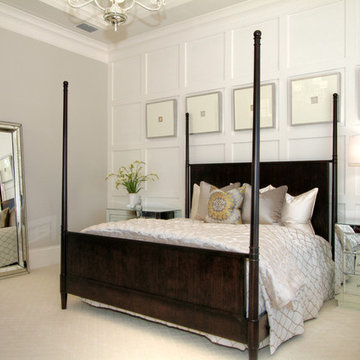
The Alessandra model master bedroom features a custom made, wrought-iron four-poster California king bed. There is a door leading out to the outdoor living area and pool. A salon style loveseat is set in front of a large window that provides an abundance of natural light and a view of the outdoors.
Built by Diamond Custom Homes. Interior Design by Pacifica Interiors Design.
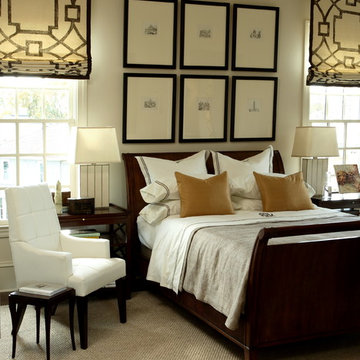
A bold pattern brings excitement to this chic bedroom by acclaimed designer Robert Brown.
Inspiration för ett vintage sovrum, med beige väggar och heltäckningsmatta
Inspiration för ett vintage sovrum, med beige väggar och heltäckningsmatta
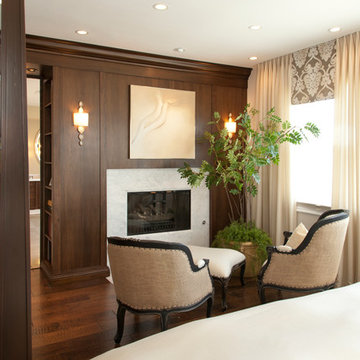
Master Bedroom retreat by San Diego Interior Designer Rebecca Robeson shows Rebeccas creative use of space when she covered an outdated drywall and tile fireplace with rich wood paneling and creamy marble. Personal touches were taken into consideration when Rebecca use a wasteful drywall entry to the Master Bathroom by recessing a small library for books the homeowners might want to read while enjoying the sitting area in front of the fire. Wood floors transition into Seagrass limestone floors as they move into the Master Bath. Robeson Design creates a beautiful Master Bedroom retreat at the foot of the bed by covering the wall surrounding the fireplace with walnut paneling. two chairs and an ottoman create the perfect spot for end of the day conversations as the fireplace sparkles and crackles. By playing up the contrast between light and dark, Rebecca used dark hardwood floors, stained four poster bed with nightstands, a custom built-in chest of drawers and wood trimmed upholstered chairs. She then added creamy bedding and soft flowing window treatments with a medallion motif on the valences. The pale cream walls hold their own as the cream stripped area rug anchors the space. Rebecca used a touch of periwinkle in the throw pillows and oversized art piece in the built-in. Custom designed iron pieces flank the windows on either side of the bed as light amber glass table lamps reflect the natural light streaming in the windows.
David Harrison Photography
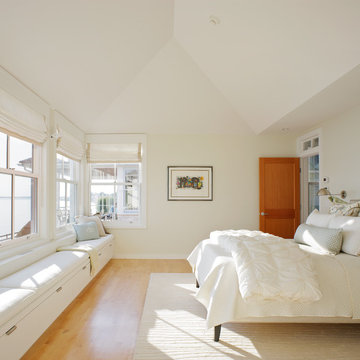
architects: Estes/Twombly
photo: Warren Jagger
Idéer för att renovera ett vintage huvudsovrum, med beige väggar och ljust trägolv
Idéer för att renovera ett vintage huvudsovrum, med beige väggar och ljust trägolv
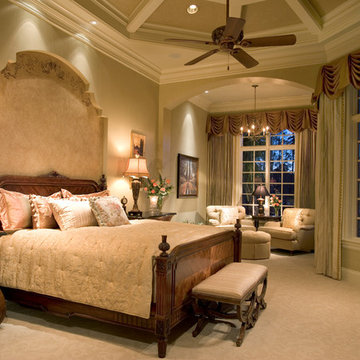
C J Walker
Idéer för att renovera ett vintage sovrum, med beige väggar och heltäckningsmatta
Idéer för att renovera ett vintage sovrum, med beige väggar och heltäckningsmatta
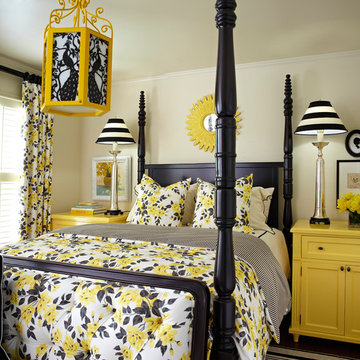
Foto på ett mellanstort vintage gästrum, med beige väggar och heltäckningsmatta
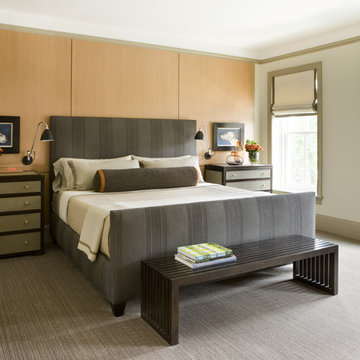
The gorgeous and luxurious master bedroom in this city home is paneled in cherry wood wide panels, wool broadloom wall-to-wall carpet, roman shades, custom bed linens, and custom dog portraits.
Photographer: Angie Seckinger
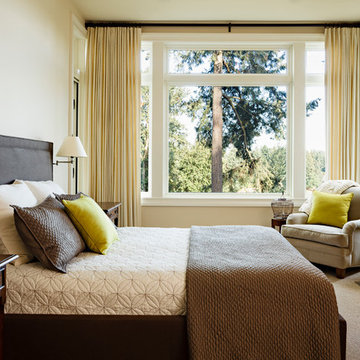
This new riverfront townhouse is on three levels. The interiors blend clean contemporary elements with traditional cottage architecture. It is luxurious, yet very relaxed.
Project by Portland interior design studio Jenni Leasia Interior Design. Also serving Lake Oswego, West Linn, Vancouver, Sherwood, Camas, Oregon City, Beaverton, and the whole of Greater Portland.
For more about Jenni Leasia Interior Design, click here: https://www.jennileasiadesign.com/
To learn more about this project, click here:
https://www.jennileasiadesign.com/lakeoswegoriverfront
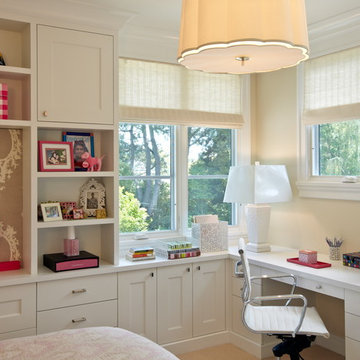
Mark Schwartz Photography
Inspiration för ett vintage sovrum, med beige väggar
Inspiration för ett vintage sovrum, med beige väggar
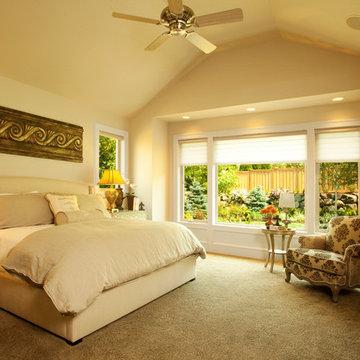
Multiple awards including "Best of Show" and "The Homer". Custom design and interior design by The WhiteHouse Collection. Built by Brentwood Homes. Furnishings by Paul Schatz Furniture. Photography by Blackstone Edge Studios.
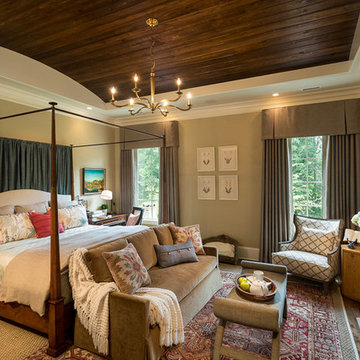
This room features: armchair, bedroom bench, bedroom sofa, canopy bed, drapes, fireplace mantel, four poster bed, oriental rug, silver reading lamp, upholstered headboard, valence, wood barrel ceiling, and a wood nighstand.
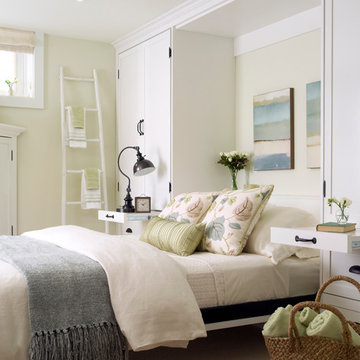
When guests arrive this basement family room is quickly converted to a welcoming guest room with a pull-down Murphy bed. Night table trays pull out from the custom built-ins to hold a lamp or glass of water.
Photography by Brandon Barré
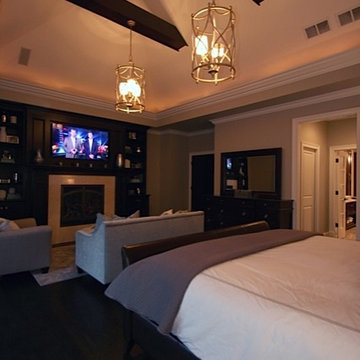
Idéer för mycket stora vintage huvudsovrum, med beige väggar, mörkt trägolv, en standard öppen spis och en spiselkrans i sten

Some of my bedrooms.
Idéer för ett klassiskt sovrum, med en standard öppen spis och beige väggar
Idéer för ett klassiskt sovrum, med en standard öppen spis och beige väggar
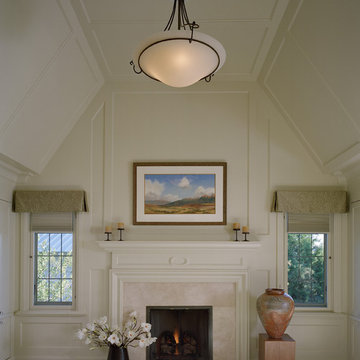
This waterfront residence in Seattle’s Laurelhurst neighborhood was transformed through renovations and additions to create an elegant and inviting family home. An ungainly carport and entry sequence were replaced with an addition featuring a recessed entry porch, home office, and second floor bedroom with a bay window. The interior was completely renovated with details and finishes in keeping with both contemporary life and the building’s early 20th century origins.

Photography by Anna Herbst.
This photo was featured in the Houzz Story, "6 Attic Transformations to Inspire Your Own"
Exempel på ett mellanstort klassiskt huvudsovrum, med beige väggar, mellanmörkt trägolv och brunt golv
Exempel på ett mellanstort klassiskt huvudsovrum, med beige väggar, mellanmörkt trägolv och brunt golv
32 075 foton på klassiskt sovrum, med beige väggar
5
