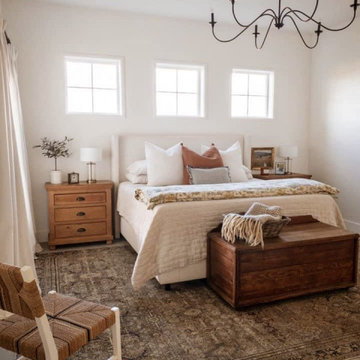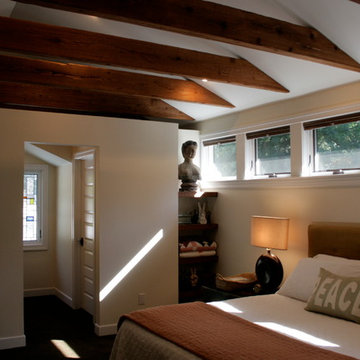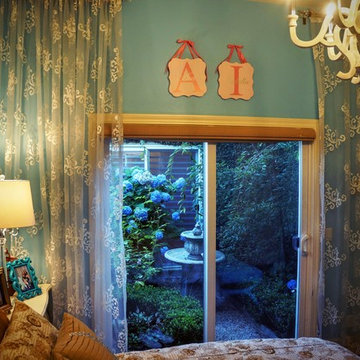504 foton på klassiskt sovrum, med betonggolv
Sortera efter:
Budget
Sortera efter:Populärt i dag
41 - 60 av 504 foton
Artikel 1 av 3
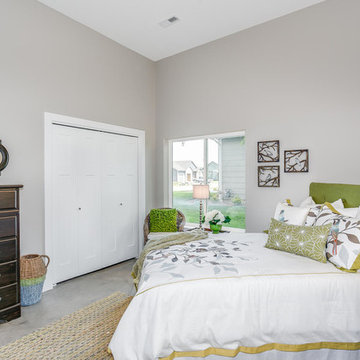
Idéer för att renovera ett stort vintage gästrum, med grå väggar, betonggolv och grått golv
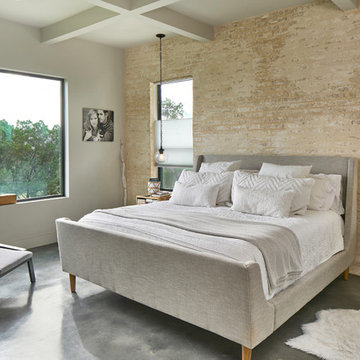
Matthew Niemann Photography
www.matthewniemann.com
Idéer för att renovera ett vintage sovrum, med beige väggar, betonggolv och grått golv
Idéer för att renovera ett vintage sovrum, med beige väggar, betonggolv och grått golv
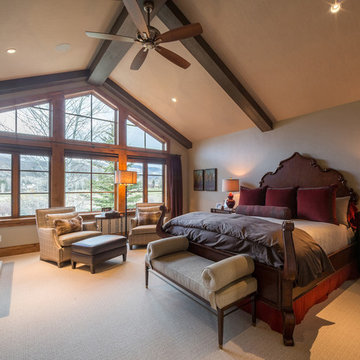
The combination of wood furnitures and white walls and ceiling brings harmony to the entire room. While the large windows allow natural light to enter in daytime and provides wonderful panoramic views. Sophisticated and serene, this bedroom style is a feat of workmanship and creativity!
Built by ULFBUILT. Contact us today to learn more.
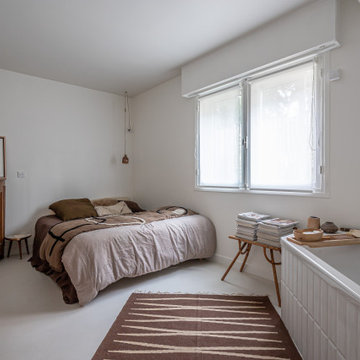
Projet livré fin novembre 2022, budget tout compris 100 000 € : un appartement de vieille dame chic avec seulement deux chambres et des prestations datées, à transformer en appartement familial de trois chambres, moderne et dans l'esprit Wabi-sabi : épuré, fonctionnel, minimaliste, avec des matières naturelles, de beaux meubles en bois anciens ou faits à la main et sur mesure dans des essences nobles, et des objets soigneusement sélectionnés eux aussi pour rappeler la nature et l'artisanat mais aussi le chic classique des ambiances méditerranéennes de l'Antiquité qu'affectionnent les nouveaux propriétaires.
La salle de bain a été réduite pour créer une cuisine ouverte sur la pièce de vie, on a donc supprimé la baignoire existante et déplacé les cloisons pour insérer une cuisine minimaliste mais très design et fonctionnelle ; de l'autre côté de la salle de bain une cloison a été repoussée pour gagner la place d'une très grande douche à l'italienne. Enfin, l'ancienne cuisine a été transformée en chambre avec dressing (à la place de l'ancien garde manger), tandis qu'une des chambres a pris des airs de suite parentale, grâce à une grande baignoire d'angle qui appelle à la relaxation.
Côté matières : du noyer pour les placards sur mesure de la cuisine qui se prolongent dans la salle à manger (avec une partie vestibule / manteaux et chaussures, une partie vaisselier, et une partie bibliothèque).
On a conservé et restauré le marbre rose existant dans la grande pièce de réception, ce qui a grandement contribué à guider les autres choix déco ; ailleurs, les moquettes et carrelages datés beiges ou bordeaux ont été enlevés et remplacés par du béton ciré blanc coco milk de chez Mercadier. Dans la salle de bain il est même monté aux murs dans la douche !
Pour réchauffer tout cela : de la laine bouclette, des tapis moelleux ou à l'esprit maison de vanaces, des fibres naturelles, du lin, de la gaze de coton, des tapisseries soixante huitardes chinées, des lampes vintage, et un esprit revendiqué "Mad men" mêlé à des vibrations douces de finca ou de maison grecque dans les Cyclades...
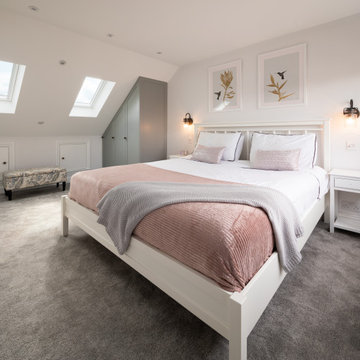
We were instructed on this project for a full design and build, 'stripped back to brickwork' project. We removed the entire roof allowing us to add a large en-suite master bedroom and most of the ground floor walls for a side and rear extension. We added 60m2 to the current house and now all the rooms are a much more comfortable size. A full rewire, re-plumb with underfloor heating throughout the ground floor has brought this 1930’s semi up to the standards of modern day living.
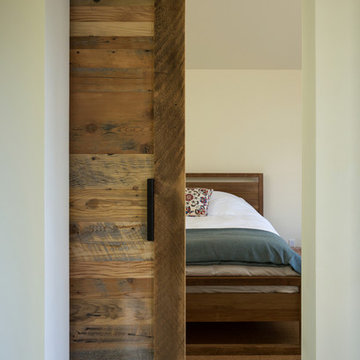
A sliding barn door separates the living room from the bedroom.
Foto på ett litet vintage huvudsovrum, med vita väggar och betonggolv
Foto på ett litet vintage huvudsovrum, med vita väggar och betonggolv
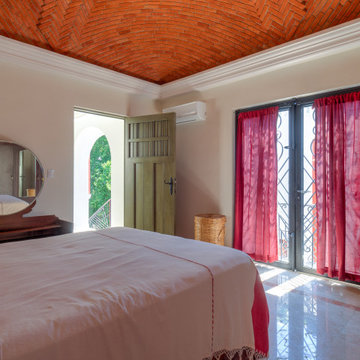
Bedroom is new construction with Pasta riles floors with door design. Balconies and wall painting in a traditional Hacienda style.
Klassisk inredning av ett mellanstort gästrum, med orange väggar, betonggolv och vitt golv
Klassisk inredning av ett mellanstort gästrum, med orange väggar, betonggolv och vitt golv
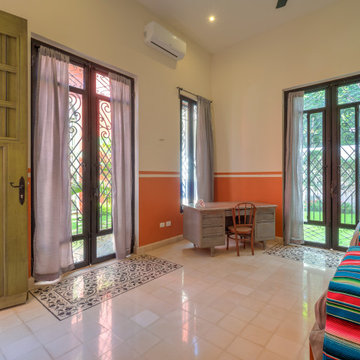
Bedroom is new construction with Pasta riles floors with door design. Balconies and wall painting in a traditional Hacienda style.
Idéer för mellanstora vintage gästrum, med orange väggar, betonggolv och vitt golv
Idéer för mellanstora vintage gästrum, med orange väggar, betonggolv och vitt golv
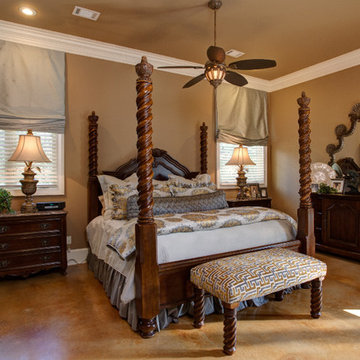
Idéer för att renovera ett mellanstort vintage huvudsovrum, med bruna väggar, betonggolv och brunt golv
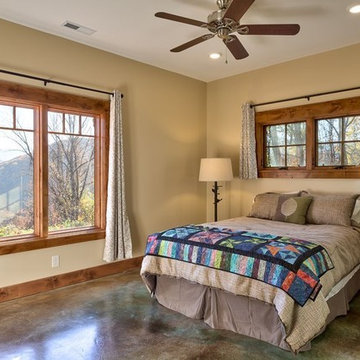
Idéer för ett mellanstort klassiskt huvudsovrum, med beige väggar, betonggolv och brunt golv
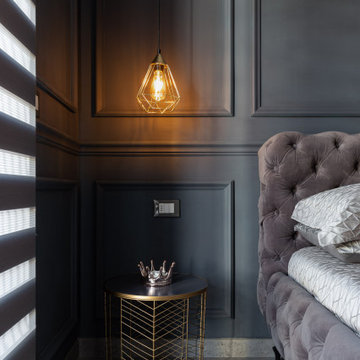
Camera da letto in stile classico contemporaneo con boiserie antracite, cabina armadio nascosta e lampade a sospensione.
Foto: © Federico Viola Fotografia – 2021
Progetto di Fabiana Fusco Architetto
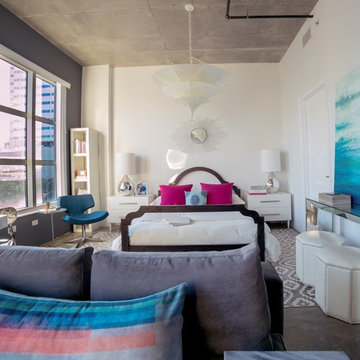
Catalina Lackner, www.catalinalackner.com
Bild på ett mellanstort vintage sovloft, med vita väggar, betonggolv och brunt golv
Bild på ett mellanstort vintage sovloft, med vita väggar, betonggolv och brunt golv
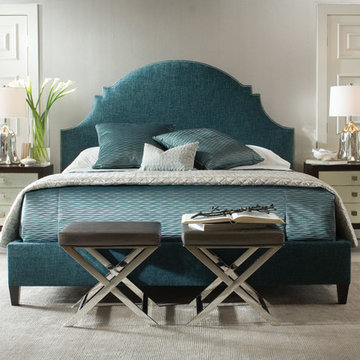
Inspiration för stora klassiska huvudsovrum, med grå väggar, betonggolv och vitt golv
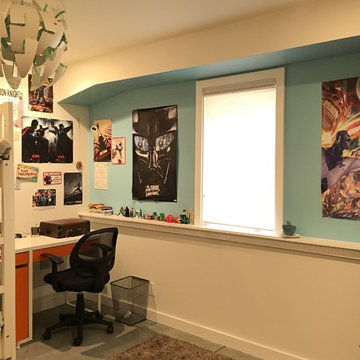
This family of five lived in a 900sf 2 bedroom home that had a not quite tall enough basement. With one son just entering his teen years it was time to expand. Our design for the basement gained them 2 bedrooms, a second bath, a family room, and a soundproof music room. We demo’d the deck off the kitchen and replaced it with a compact 2-story addition. Upstairs is a light-filled breakfast room and below it one of the 2 new bedrooms. An interior stair now connects the upstairs to the basement with a door opening at a mid landingto access the backyard. The wall between the kitchen and the living room was removed. From the front door you are now greeted by a long view, through living room, kitchen and breakfast room of the beautiful oak in the backyard which was carefully tended through construction.
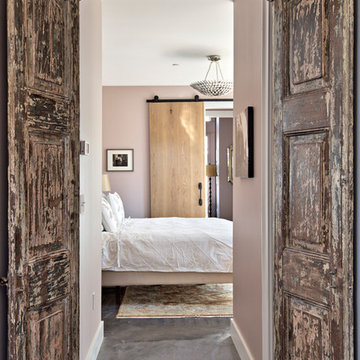
Architect: Tim Brown Architecture. Photographer: Casey Fry
Inspiration för ett stort vintage huvudsovrum, med betonggolv, grått golv och rosa väggar
Inspiration för ett stort vintage huvudsovrum, med betonggolv, grått golv och rosa väggar
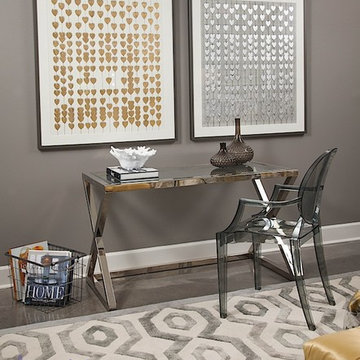
Sara Blanchett
Exempel på ett stort klassiskt huvudsovrum, med grå väggar och betonggolv
Exempel på ett stort klassiskt huvudsovrum, med grå väggar och betonggolv
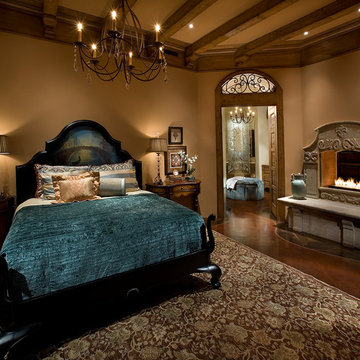
Anita Lang - IMI Design - Scottsdale, AZ
Exempel på ett stort klassiskt huvudsovrum, med en dubbelsidig öppen spis, beige väggar, betonggolv, en spiselkrans i sten och brunt golv
Exempel på ett stort klassiskt huvudsovrum, med en dubbelsidig öppen spis, beige väggar, betonggolv, en spiselkrans i sten och brunt golv
504 foton på klassiskt sovrum, med betonggolv
3
