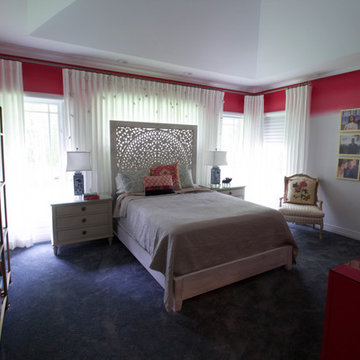379 foton på klassiskt sovrum, med blått golv
Sortera efter:
Budget
Sortera efter:Populärt i dag
121 - 140 av 379 foton
Artikel 1 av 3
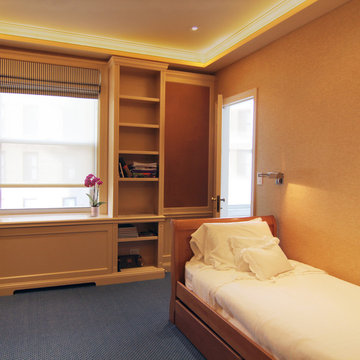
Inspiration för ett litet vintage gästrum, med heltäckningsmatta, beige väggar och blått golv
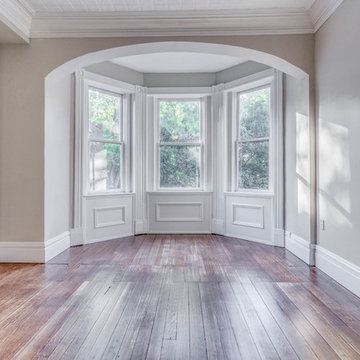
1Remodel St Louis
Inspiration för stora klassiska sovloft, med grå väggar, mörkt trägolv och blått golv
Inspiration för stora klassiska sovloft, med grå väggar, mörkt trägolv och blått golv
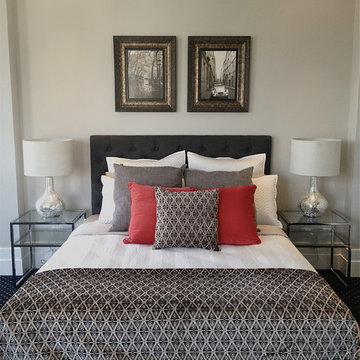
Inspiration för mellanstora klassiska huvudsovrum, med grå väggar, heltäckningsmatta och blått golv
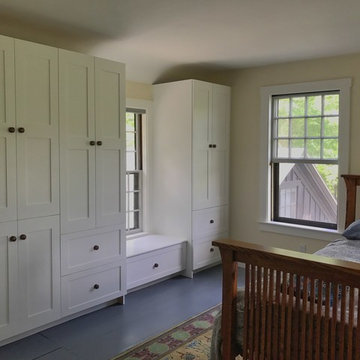
The new owners of this house in Harvard, Massachusetts loved its location and authentic Shaker characteristics, but weren’t fans of its curious layout. A dated first-floor full bathroom could only be accessed by going up a few steps to a landing, opening the bathroom door and then going down the same number of steps to enter the room. The dark kitchen faced the driveway to the north, rather than the bucolic backyard fields to the south. The dining space felt more like an enlarged hall and could only comfortably seat four. Upstairs, a den/office had a woefully low ceiling; the master bedroom had limited storage, and a sad full bathroom featured a cramped shower.
KHS proposed a number of changes to create an updated home where the owners could enjoy cooking, entertaining, and being connected to the outdoors from the first-floor living spaces, while also experiencing more inviting and more functional private spaces upstairs.
On the first floor, the primary change was to capture space that had been part of an upper-level screen porch and convert it to interior space. To make the interior expansion seamless, we raised the floor of the area that had been the upper-level porch, so it aligns with the main living level, and made sure there would be no soffits in the planes of the walls we removed. We also raised the floor of the remaining lower-level porch to reduce the number of steps required to circulate from it to the newly expanded interior. New patio door systems now fill the arched openings that used to be infilled with screen. The exterior interventions (which also included some new casement windows in the dining area) were designed to be subtle, while affording significant improvements on the interior. Additionally, the first-floor bathroom was reconfigured, shifting one of its walls to widen the dining space, and moving the entrance to the bathroom from the stair landing to the kitchen instead.
These changes (which involved significant structural interventions) resulted in a much more open space to accommodate a new kitchen with a view of the lush backyard and a new dining space defined by a new built-in banquette that comfortably seats six, and -- with the addition of a table extension -- up to eight people.
Upstairs in the den/office, replacing the low, board ceiling with a raised, plaster, tray ceiling that springs from above the original board-finish walls – newly painted a light color -- created a much more inviting, bright, and expansive space. Re-configuring the master bath to accommodate a larger shower and adding built-in storage cabinets in the master bedroom improved comfort and function. A new whole-house color palette rounds out the improvements.
Photos by Katie Hutchison
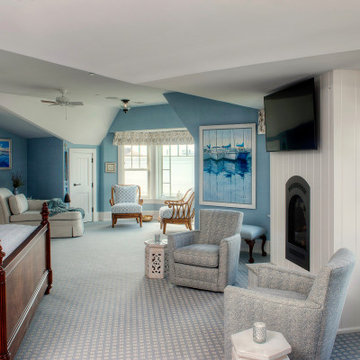
Inspiration för klassiska sovrum, med blå väggar, heltäckningsmatta, en standard öppen spis och blått golv
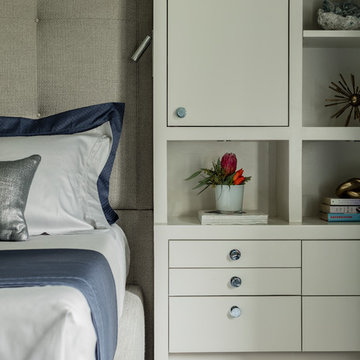
Photography by Michael J. Lee
Idéer för att renovera ett mellanstort vintage huvudsovrum, med blå väggar, heltäckningsmatta, en standard öppen spis, en spiselkrans i sten och blått golv
Idéer för att renovera ett mellanstort vintage huvudsovrum, med blå väggar, heltäckningsmatta, en standard öppen spis, en spiselkrans i sten och blått golv
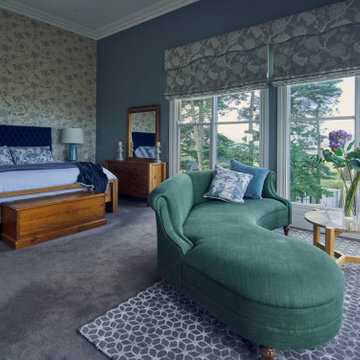
The master bedroom is a very luxurious space, ready for the bride and groom. Using colours and luxury fabrics and textures, this room is a very special place to be in.
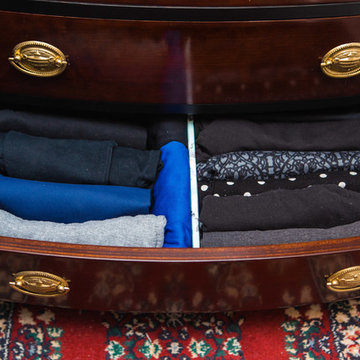
In this master bedroom space, it was important that every piece of furniture serve double duty. Matching nightstands serve as small dressers. With our clothes filing techniques (shown here) the small drawers hold an amazing amount of clothing items. Custom dividers add color and organization to the these drawers.
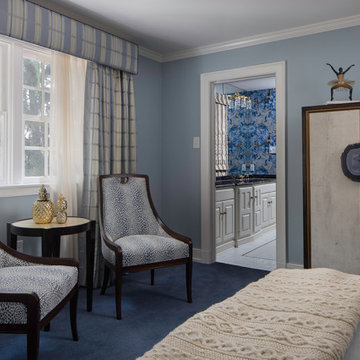
A beautiful large piece of agate is used as a pull on the armoire. Light bedding with soft fabrics adds to the airy feel across from blue leopard chairs. Wallpaper, custom curtains, shower curtain, and new hardware were added in the adjoining bathroom.
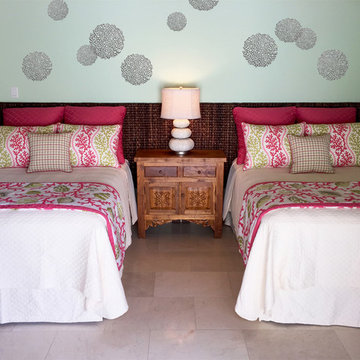
Inredning av ett klassiskt mellanstort gästrum, med vita väggar, klinkergolv i keramik och blått golv
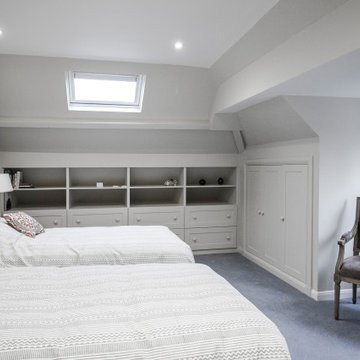
Klassisk inredning av ett mellanstort gästrum, med beige väggar, heltäckningsmatta och blått golv
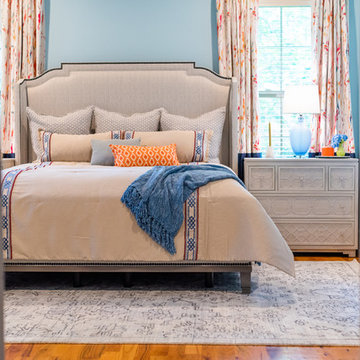
Exempel på ett litet klassiskt huvudsovrum, med blå väggar, mellanmörkt trägolv och blått golv
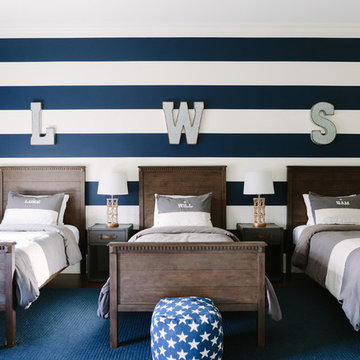
Photo By:
Aimée Mazzenga
Klassisk inredning av ett huvudsovrum, med vita väggar, heltäckningsmatta och blått golv
Klassisk inredning av ett huvudsovrum, med vita väggar, heltäckningsmatta och blått golv
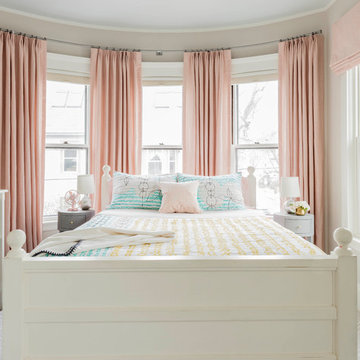
Photography by Michael J. Lee
Bild på ett mellanstort vintage gästrum, med grå väggar, heltäckningsmatta och blått golv
Bild på ett mellanstort vintage gästrum, med grå väggar, heltäckningsmatta och blått golv
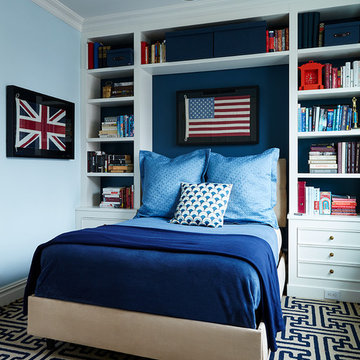
James Ransom
Inredning av ett klassiskt mellanstort sovrum, med blå väggar, heltäckningsmatta och blått golv
Inredning av ett klassiskt mellanstort sovrum, med blå väggar, heltäckningsmatta och blått golv
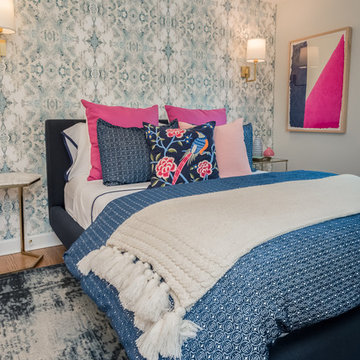
James Meyer Photographer
Klassisk inredning av ett litet huvudsovrum, med blå väggar, ljust trägolv och blått golv
Klassisk inredning av ett litet huvudsovrum, med blå väggar, ljust trägolv och blått golv
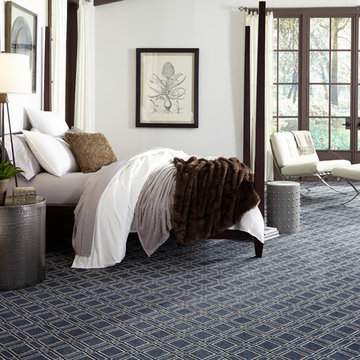
Inspiration för ett stort vintage huvudsovrum, med vita väggar, heltäckningsmatta och blått golv
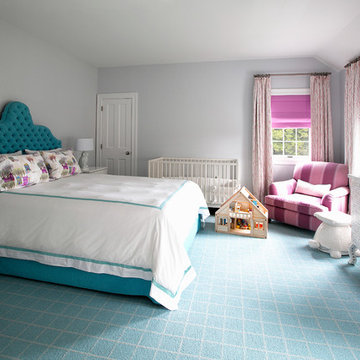
Exempel på ett mellanstort klassiskt sovrum, med grå väggar, heltäckningsmatta och blått golv
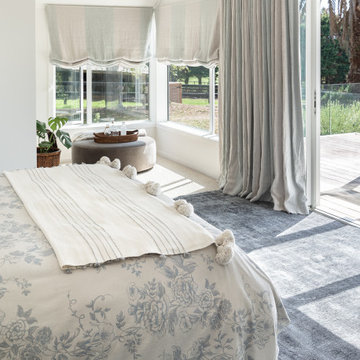
Relaxing bedroom in the country, natural materials in grey and blues
Klassisk inredning av ett mellanstort huvudsovrum, med vita väggar, heltäckningsmatta och blått golv
Klassisk inredning av ett mellanstort huvudsovrum, med vita väggar, heltäckningsmatta och blått golv
379 foton på klassiskt sovrum, med blått golv
7
