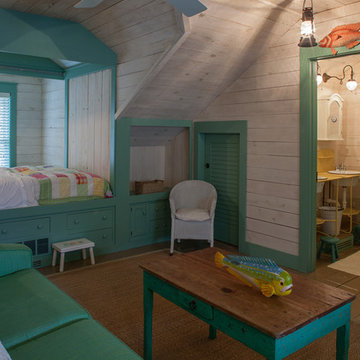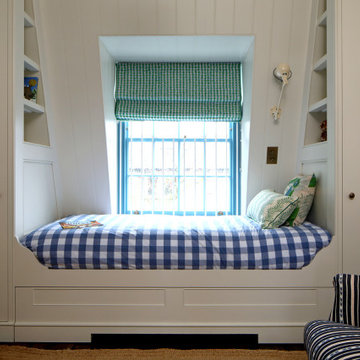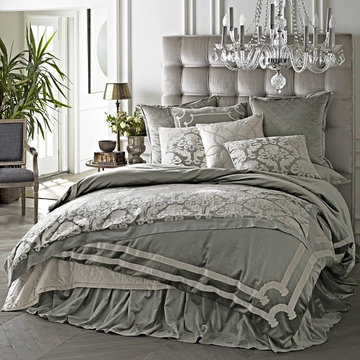562 foton på klassiskt sovrum, med målat trägolv
Sortera efter:
Budget
Sortera efter:Populärt i dag
61 - 80 av 562 foton
Artikel 1 av 3
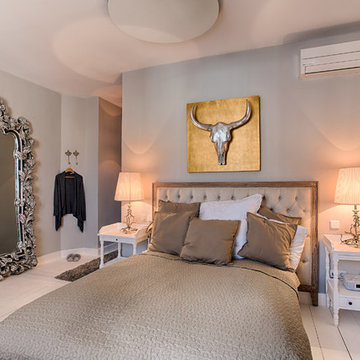
Inredning av ett klassiskt mellanstort huvudsovrum, med grå väggar, målat trägolv och vitt golv
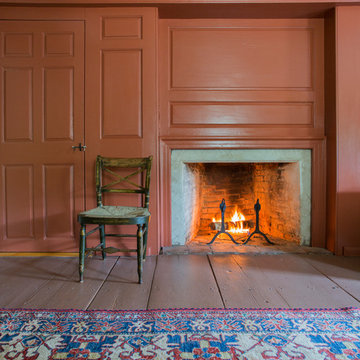
The historic restoration of this First Period Ipswich, Massachusetts home (c. 1686) was an eighteen-month project that combined exterior and interior architectural work to preserve and revitalize this beautiful home. Structurally, work included restoring the summer beam, straightening the timber frame, and adding a lean-to section. The living space was expanded with the addition of a spacious gourmet kitchen featuring countertops made of reclaimed barn wood. As is always the case with our historic renovations, we took special care to maintain the beauty and integrity of the historic elements while bringing in the comfort and convenience of modern amenities. We were even able to uncover and restore much of the original fabric of the house (the chimney, fireplaces, paneling, trim, doors, hinges, etc.), which had been hidden for years under a renovation dating back to 1746.
Winner, 2012 Mary P. Conley Award for historic home restoration and preservation
You can read more about this restoration in the Boston Globe article by Regina Cole, “A First Period home gets a second life.” http://www.bostonglobe.com/magazine/2013/10/26/couple-rebuild-their-century-home-ipswich/r2yXE5yiKWYcamoFGmKVyL/story.html
Photo Credit: Eric Roth
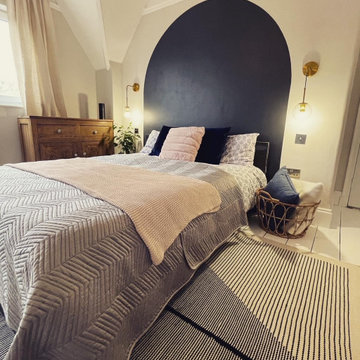
Inspiration för ett mellanstort vintage huvudsovrum, med svarta väggar, målat trägolv, en standard öppen spis och vitt golv
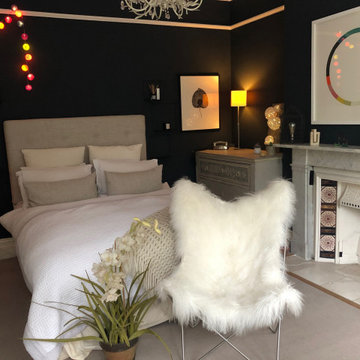
Inredning av ett klassiskt sovrum, med grå väggar, målat trägolv och grått golv
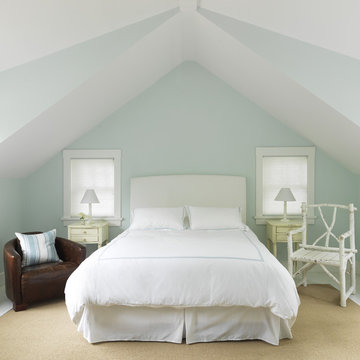
Photo: Nat Rea
Exempel på ett klassiskt sovrum, med blå väggar och målat trägolv
Exempel på ett klassiskt sovrum, med blå väggar och målat trägolv
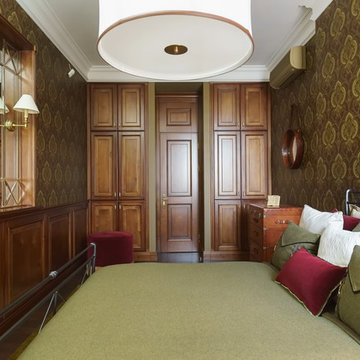
Klassisk inredning av ett mellanstort gästrum, med beige väggar, målat trägolv och brunt golv
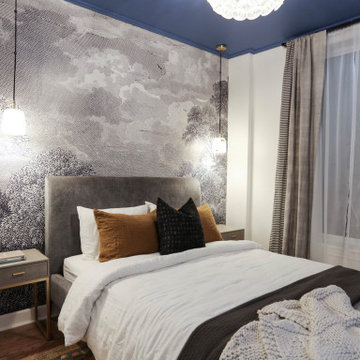
Inredning av ett klassiskt litet huvudsovrum, med vita väggar, målat trägolv och brunt golv
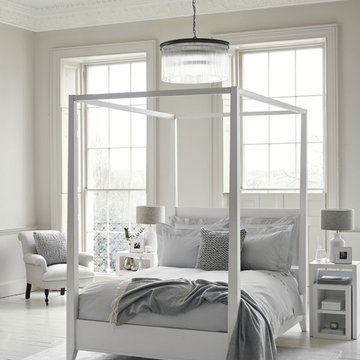
Klassisk inredning av ett mellanstort sovrum, med grå väggar, målat trägolv och vitt golv
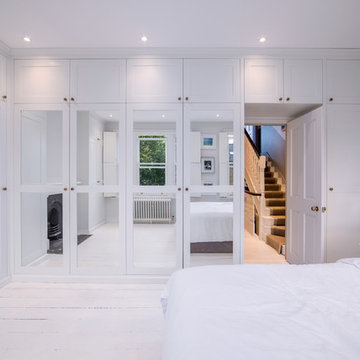
Tamas Toth
Idéer för ett klassiskt huvudsovrum, med vita väggar, målat trägolv, en standard öppen spis, en spiselkrans i trä och vitt golv
Idéer för ett klassiskt huvudsovrum, med vita väggar, målat trägolv, en standard öppen spis, en spiselkrans i trä och vitt golv
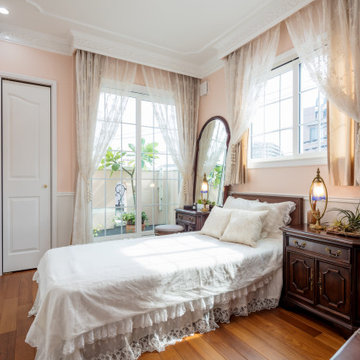
ピンクがベースカラーのベッドルーム。
腰壁とモールディングがインテリアのアクセント。
Bild på ett litet vintage huvudsovrum, med rosa väggar, målat trägolv och brunt golv
Bild på ett litet vintage huvudsovrum, med rosa väggar, målat trägolv och brunt golv
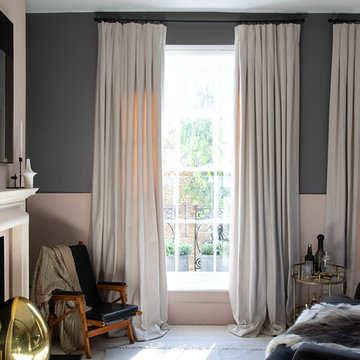
Foto på ett vintage sovrum, med grå väggar, målat trägolv, en standard öppen spis och vitt golv
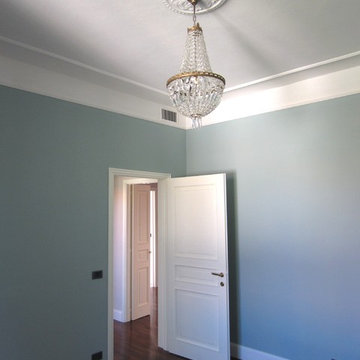
Il relooking anni 40' della casa ha previsto il disegno dei soffitti, impreziositi da cornici e rosoni in gesso e da lampadari di recupero vintage.
Exempel på ett mellanstort klassiskt huvudsovrum, med gröna väggar och målat trägolv
Exempel på ett mellanstort klassiskt huvudsovrum, med gröna väggar och målat trägolv
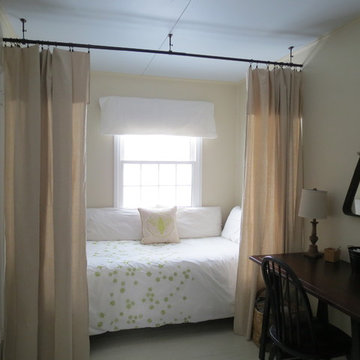
This is a very small bedroom that must do double duty as a guest room and office. The curtains make the bed feel built in and create a cozy spot to curl up in.
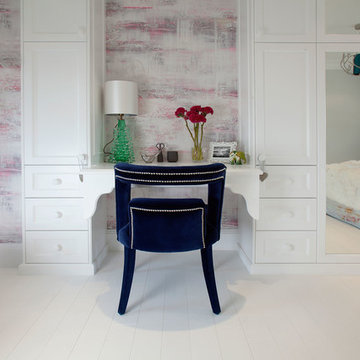
Idéer för att renovera ett stort vintage sovrum, med målat trägolv och grå väggar
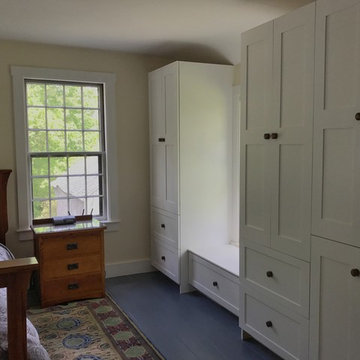
The new owners of this house in Harvard, Massachusetts loved its location and authentic Shaker characteristics, but weren’t fans of its curious layout. A dated first-floor full bathroom could only be accessed by going up a few steps to a landing, opening the bathroom door and then going down the same number of steps to enter the room. The dark kitchen faced the driveway to the north, rather than the bucolic backyard fields to the south. The dining space felt more like an enlarged hall and could only comfortably seat four. Upstairs, a den/office had a woefully low ceiling; the master bedroom had limited storage, and a sad full bathroom featured a cramped shower.
KHS proposed a number of changes to create an updated home where the owners could enjoy cooking, entertaining, and being connected to the outdoors from the first-floor living spaces, while also experiencing more inviting and more functional private spaces upstairs.
On the first floor, the primary change was to capture space that had been part of an upper-level screen porch and convert it to interior space. To make the interior expansion seamless, we raised the floor of the area that had been the upper-level porch, so it aligns with the main living level, and made sure there would be no soffits in the planes of the walls we removed. We also raised the floor of the remaining lower-level porch to reduce the number of steps required to circulate from it to the newly expanded interior. New patio door systems now fill the arched openings that used to be infilled with screen. The exterior interventions (which also included some new casement windows in the dining area) were designed to be subtle, while affording significant improvements on the interior. Additionally, the first-floor bathroom was reconfigured, shifting one of its walls to widen the dining space, and moving the entrance to the bathroom from the stair landing to the kitchen instead.
These changes (which involved significant structural interventions) resulted in a much more open space to accommodate a new kitchen with a view of the lush backyard and a new dining space defined by a new built-in banquette that comfortably seats six, and -- with the addition of a table extension -- up to eight people.
Upstairs in the den/office, replacing the low, board ceiling with a raised, plaster, tray ceiling that springs from above the original board-finish walls – newly painted a light color -- created a much more inviting, bright, and expansive space. Re-configuring the master bath to accommodate a larger shower and adding built-in storage cabinets in the master bedroom improved comfort and function. A new whole-house color palette rounds out the improvements.
Photos by Katie Hutchison
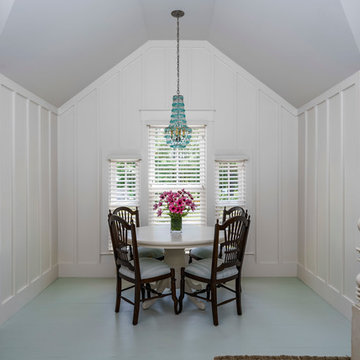
A very popular trend today is having a full guest suite over the garage and this is a perfect example of how to maximize use of space. The white board and batten walls, painted wood floor and the straight clean lines all make this room open and airy. The eating nook gets plenty of light from the three windows.
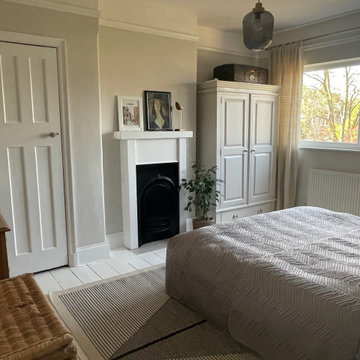
Foto på ett mellanstort vintage huvudsovrum, med beige väggar, målat trägolv, en standard öppen spis, en spiselkrans i trä och vitt golv
562 foton på klassiskt sovrum, med målat trägolv
4
