24 470 foton på klassiskt sovrum, med mellanmörkt trägolv
Sortera efter:
Budget
Sortera efter:Populärt i dag
121 - 140 av 24 470 foton
Artikel 1 av 3

What began as a renovation project morphed into a new house, driven by the natural beauty of the site.
The new structures are perfectly aligned with the coastline, and take full advantage of the views of ocean, islands, and shoals. The location is within walking distance of town and its amenities, yet miles away in the privacy it affords. The house is nestled on a nicely wooded lot, giving the residence screening from the street, with an open meadow leading to the ocean on the rear of the lot.
The design concept was driven by the serenity of the site, enhanced by textures of trees, plantings, sand and shoreline. The newly constructed house sits quietly in a location advantageously positioned to take full advantage of natural light and solar orientations. The visual calm is enhanced by the natural material: stone, wood, and metal throughout the home.
The main structures are comprised of traditional New England forms, with modern connectors serving to unify the structures. Each building is equally suited for single floor living, if that future needs is ever necessary. Unique too is an underground connection between main house and an outbuilding.
With their flowing connections, no room is isolated or ignored; instead each reflects a different level of privacy and social interaction.
Just as there are layers to the exterior in beach, field, forest and oceans, the inside has a layered approach. Textures in wood, stone, and neutral colors combine with the warmth of linens, wools, and metals. Personality and character of the interiors and its furnishings are tailored to the client’s lifestyle. Rooms are arranged and organized in an intersection of public and private spaces. The quiet palette within reflects the nature outside, enhanced with artwork and accessories.
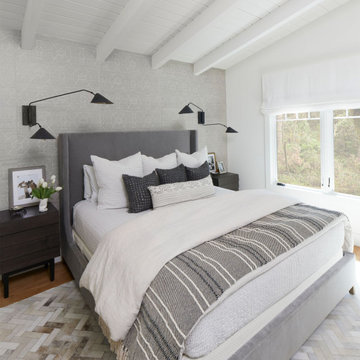
Exempel på ett mellanstort klassiskt huvudsovrum, med grå väggar, mellanmörkt trägolv och brunt golv
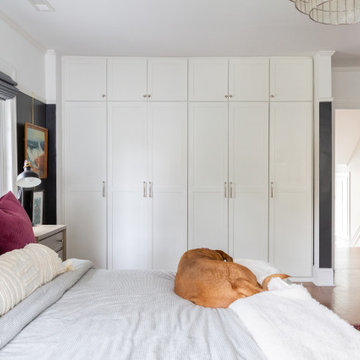
Photo: Rachel Loewen © 2019 Houzz
Idéer för att renovera ett vintage sovrum, med svarta väggar, mellanmörkt trägolv och brunt golv
Idéer för att renovera ett vintage sovrum, med svarta väggar, mellanmörkt trägolv och brunt golv
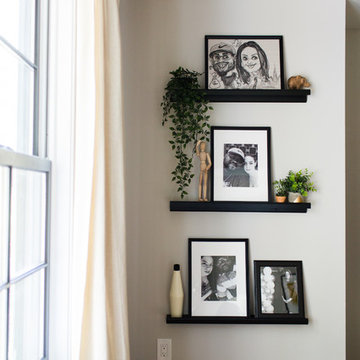
This quaint little corner lies within the master suite and features a simple gallery wall filled with decor.
Idéer för ett stort klassiskt huvudsovrum, med beige väggar, mellanmörkt trägolv och brunt golv
Idéer för ett stort klassiskt huvudsovrum, med beige väggar, mellanmörkt trägolv och brunt golv
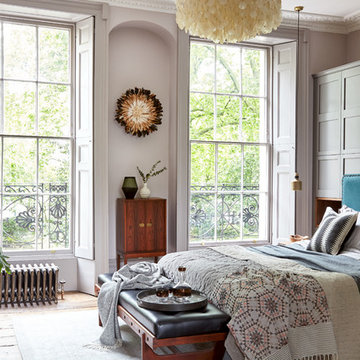
We opted for a rich colour palette of teals, blue greys and rosewood reds. Painting cabinetry and original shutters in tone on tone shades of Farrow & Ball. And adding organic touches via the live edge bedside tables, mid century bench at the end of the bed. And then adding layers of textural interest, clashing patterns and tactile fabrics to dress the super kingsize bed.
Brass Bert Frank bedside pendant lights were hung low to enhance the impressive ceiling height and also to save crucial space for storage, allowing space for the couple and their growing family.
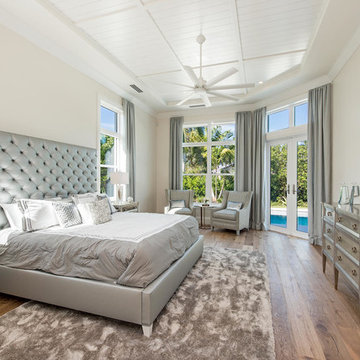
Naples Kenny
Inspiration för klassiska huvudsovrum, med beige väggar och mellanmörkt trägolv
Inspiration för klassiska huvudsovrum, med beige väggar och mellanmörkt trägolv
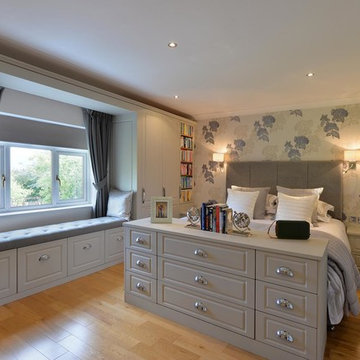
Damian James Bramley, DJB Photography
Idéer för att renovera ett vintage huvudsovrum, med mellanmörkt trägolv
Idéer för att renovera ett vintage huvudsovrum, med mellanmörkt trägolv
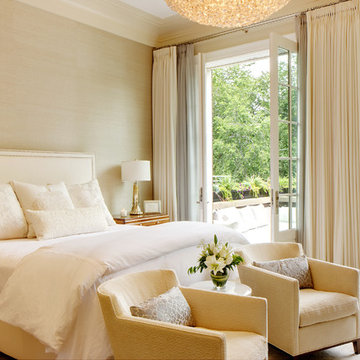
The clean, calm, restful interiors of this heart-of-the-city home are an antidote to urban living, and busy professional lives. As well, they’re an ode to enduring style that will accommodate the changing needs of the young family who lives here.
Photos by June Suthigoseeya
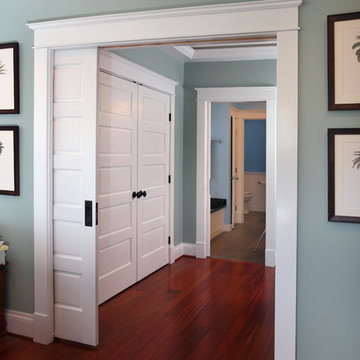
Master bedroom as part of a Chevy Chase Washington DC bungalow master suite renovation
Inspiration för ett mellanstort vintage huvudsovrum, med blå väggar och mellanmörkt trägolv
Inspiration för ett mellanstort vintage huvudsovrum, med blå väggar och mellanmörkt trägolv
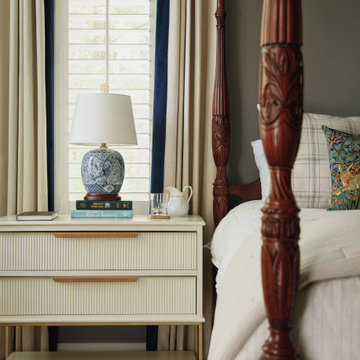
A Chattanooga primary bedroom combines a rice carved bed mixed with a few modern design elements to create a quiet retreat for the homeowners.
Inredning av ett klassiskt stort huvudsovrum, med grå väggar, mellanmörkt trägolv, en standard öppen spis och en spiselkrans i sten
Inredning av ett klassiskt stort huvudsovrum, med grå väggar, mellanmörkt trägolv, en standard öppen spis och en spiselkrans i sten
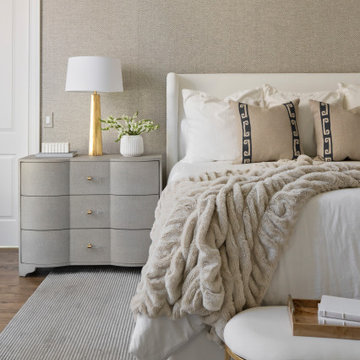
Inredning av ett klassiskt stort huvudsovrum, med svarta väggar, mellanmörkt trägolv och brunt golv
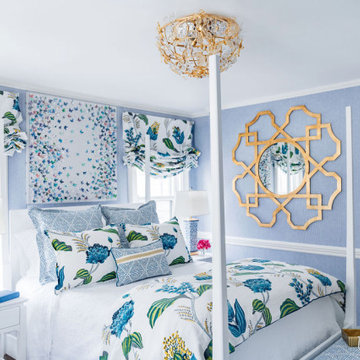
This gorgeous Guest Bedroom gives its guests a warm welcome! The blue and white woven wallpaper adds texture while the bold floral window treatments and bedding impart a garden feel. The large and stunning mirror makes a statement and reflects beauty all around the room.

Modern comfort and cozy primary bedroom with four poster bed. Custom built-ins. Custom millwork,
Large cottage master light wood floor, brown floor, exposed beam and wall paneling bedroom photo in New York with red walls

Inredning av ett klassiskt sovrum, med vita väggar, mellanmörkt trägolv och brunt golv
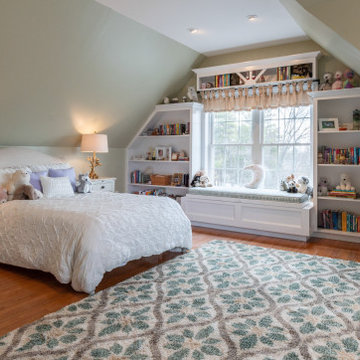
This room was transformed from a home office space to a tween girl’s dream bedroom. Our woodland theme was achieved with soft sage-green walls, a floral patterned area rug, and forest-inspired lighting and accessories that play on the woodland theme. The beautiful built-ins for her books and knick-knacks, along with space for her dollhouse, were the finishing touches to this precious space.
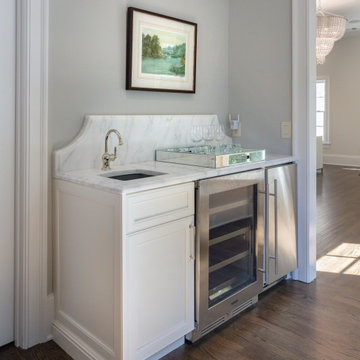
Another must have for this master retreat included a custom coffee station and wet bar with wine storage, high end appliances including a beverage refrigerator and wine refrigerator, as well as storage and sink.

Expansive master bedroom with textured grey accent wall, custom white trim, crown, and white walls, and dark hardwood flooring. Large bay window with park view. Dark grey velvet platform bed with velvet bench and headboard. Gas-fired fireplace with custom grey marble surround. White tray ceiling with recessed lighting.
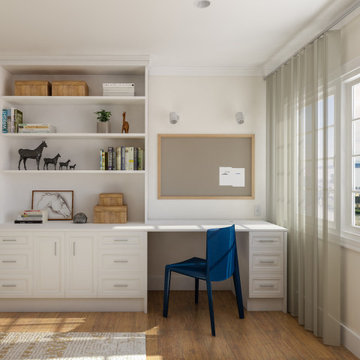
Inspiration för ett mellanstort vintage gästrum, med vita väggar, mellanmörkt trägolv och gult golv
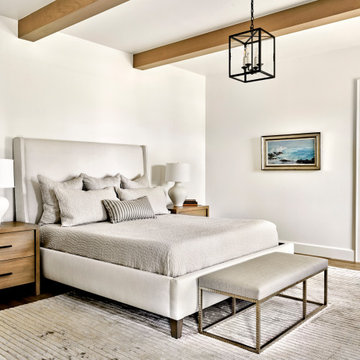
Idéer för mellanstora vintage huvudsovrum, med vita väggar, mellanmörkt trägolv och brunt golv
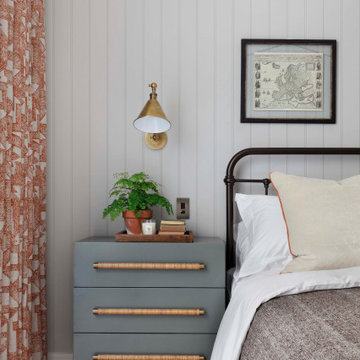
International Design Awards: Best Living Space in UK 2017
Homes & Gardens: Best residential design 2019
Idéer för mellanstora vintage huvudsovrum, med grå väggar, mellanmörkt trägolv och brunt golv
Idéer för mellanstora vintage huvudsovrum, med grå väggar, mellanmörkt trägolv och brunt golv
24 470 foton på klassiskt sovrum, med mellanmörkt trägolv
7