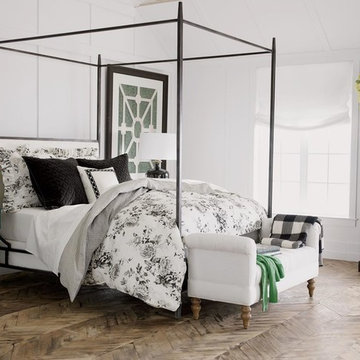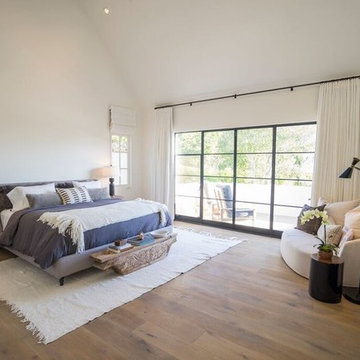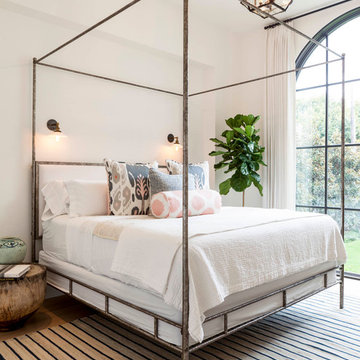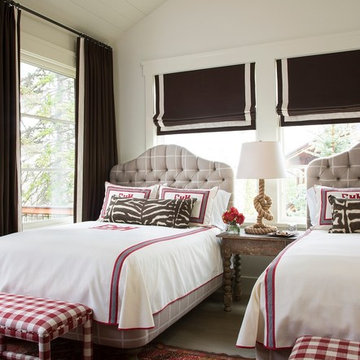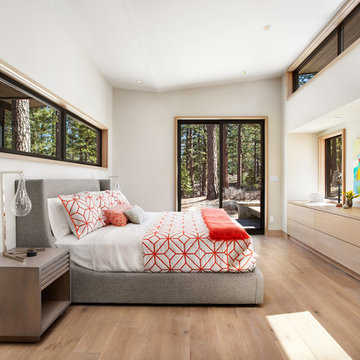21 656 foton på klassiskt sovrum, med vita väggar
Sortera efter:
Budget
Sortera efter:Populärt i dag
61 - 80 av 21 656 foton
Artikel 1 av 3
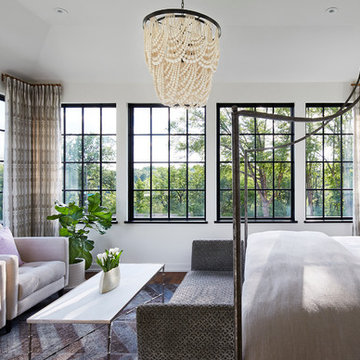
Martha O'Hara Interiors, Furnishings & Photo Styling | Detail Design + Build, Builder | Charlie & Co. Design, Architect | Corey Gaffer, Photography | Please Note: All “related,” “similar,” and “sponsored” products tagged or listed by Houzz are not actual products pictured. They have not been approved by Martha O’Hara Interiors nor any of the professionals credited. For information about our work, please contact design@oharainteriors.com.
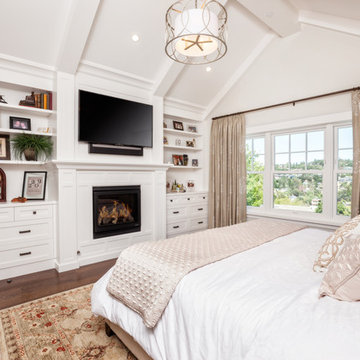
JPM Construction offers complete support for designing, building, and renovating homes in Atherton, Menlo Park, Portola Valley, and surrounding mid-peninsula areas. With a focus on high-quality craftsmanship and professionalism, our clients can expect premium end-to-end service.
The promise of JPM is unparalleled quality both on-site and off, where we value communication and attention to detail at every step. Onsite, we work closely with our own tradesmen, subcontractors, and other vendors to bring the highest standards to construction quality and job site safety. Off site, our management team is always ready to communicate with you about your project. The result is a beautiful, lasting home and seamless experience for you.
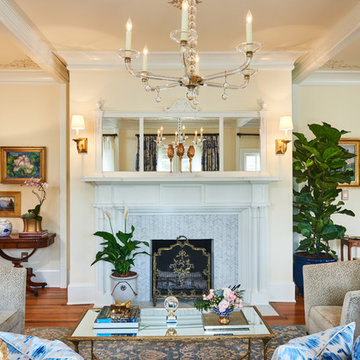
Peter Valli
Idéer för mycket stora vintage huvudsovrum, med en standard öppen spis, en spiselkrans i sten, vita väggar och ljust trägolv
Idéer för mycket stora vintage huvudsovrum, med en standard öppen spis, en spiselkrans i sten, vita väggar och ljust trägolv
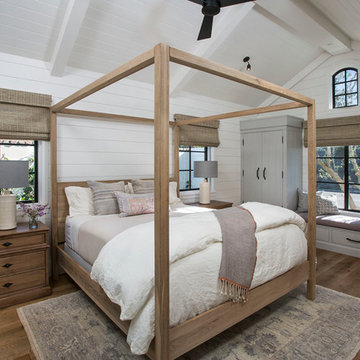
Idéer för ett mellanstort klassiskt huvudsovrum, med vita väggar och mellanmörkt trägolv
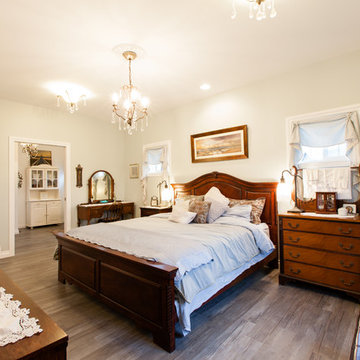
Tristan Fast Photography
Idéer för ett stort klassiskt huvudsovrum, med vita väggar, mellanmörkt trägolv och brunt golv
Idéer för ett stort klassiskt huvudsovrum, med vita väggar, mellanmörkt trägolv och brunt golv
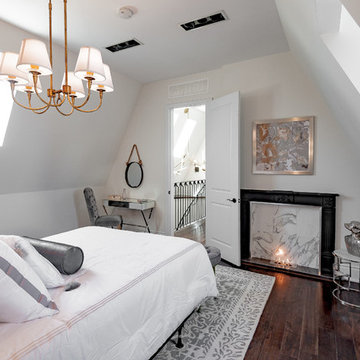
Casa Photography
Idéer för vintage gästrum, med vita väggar, en standard öppen spis och mörkt trägolv
Idéer för vintage gästrum, med vita väggar, en standard öppen spis och mörkt trägolv
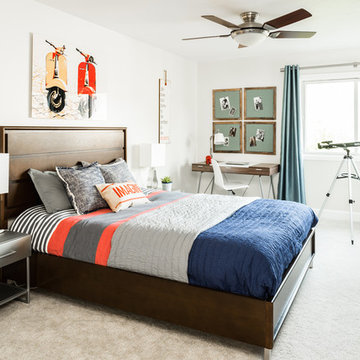
D•Lena Design
Ling Ge Photography
Exempel på ett klassiskt huvudsovrum, med vita väggar
Exempel på ett klassiskt huvudsovrum, med vita väggar
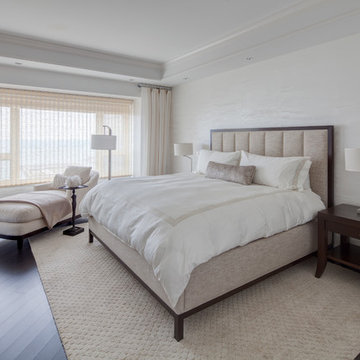
Joel Schachtel
Idéer för ett stort klassiskt huvudsovrum, med vita väggar, vinylgolv och svart golv
Idéer för ett stort klassiskt huvudsovrum, med vita väggar, vinylgolv och svart golv
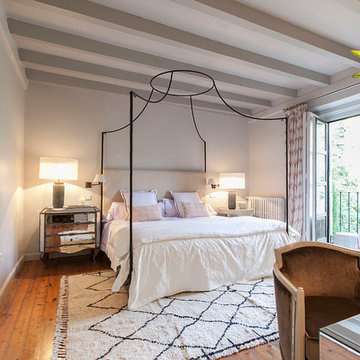
Lupe Clemente Fotografia
Exempel på ett mellanstort klassiskt huvudsovrum, med vita väggar och mellanmörkt trägolv
Exempel på ett mellanstort klassiskt huvudsovrum, med vita väggar och mellanmörkt trägolv
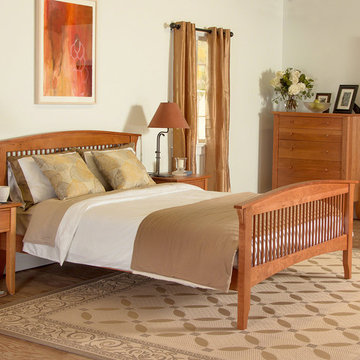
The Bow Front Furniture Collection features luxury bedroom furniture with elegant curved, fluted legs and bowed fronts. This vintage style is given a fresh, new face in these contemporary pieces that are perfect for any bedroom!
Each piece of high-end, high-quality furniture is built-to-order in Vermont using sustainably harvested, natural solid woods. Handmade by American furniture makers renowned for their solid cherry, maple, oak and walnut pieces, they are made to be heirloom quality pieces you will enjoy for years to come.
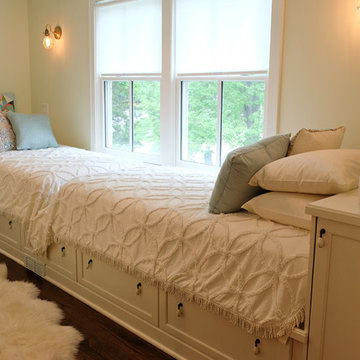
Free ebook, Creating the Ideal Kitchen. DOWNLOAD NOW
The Klimala’s and their three kids are no strangers to moving, this being their fifth house in the same town over the 20-year period they have lived there. “It must be the 7-year itch, because every seven years, we seem to find ourselves antsy for a new project or a new environment. I think part of it is being a designer, I see my own taste evolve and I want my environment to reflect that. Having easy access to wonderful tradesmen and a knowledge of the process makes it that much easier”.
This time, Klimala’s fell in love with a somewhat unlikely candidate. The 1950’s ranch turned cape cod was a bit of a mutt, but it’s location 5 minutes from their design studio and backing up to the high school where their kids can roll out of bed and walk to school, coupled with the charm of its location on a private road and lush landscaping made it an appealing choice for them.
“The bones of the house were really charming. It was typical 1,500 square foot ranch that at some point someone added a second floor to. Its sloped roofline and dormered bedrooms gave it some charm.” With the help of architect Maureen McHugh, Klimala’s gutted and reworked the layout to make the house work for them. An open concept kitchen and dining room allows for more frequent casual family dinners and dinner parties that linger. A dingy 3-season room off the back of the original house was insulated, given a vaulted ceiling with skylights and now opens up to the kitchen. This room now houses an 8’ raw edge white oak dining table and functions as an informal dining room. “One of the challenges with these mid-century homes is the 8’ ceilings. I had to have at least one room that had a higher ceiling so that’s how we did it” states Klimala.
The kitchen features a 10’ island which houses a 5’0” Galley Sink. The Galley features two faucets, and double tiered rail system to which accessories such as cutting boards and stainless steel bowls can be added for ease of cooking. Across from the large sink is an induction cooktop. “My two teen daughters and I enjoy cooking, and the Galley and induction cooktop make it so easy.” A wall of tall cabinets features a full size refrigerator, freezer, double oven and built in coffeemaker. The area on the opposite end of the kitchen features a pantry with mirrored glass doors and a beverage center below.
The rest of the first floor features an entry way, a living room with views to the front yard’s lush landscaping, a family room where the family hangs out to watch TV, a back entry from the garage with a laundry room and mudroom area, one of the home’s four bedrooms and a full bath. There is a double sided fireplace between the family room and living room. The home features pops of color from the living room’s peach grass cloth to purple painted wall in the family room. “I’m definitely a traditionalist at heart but because of the home’s Midcentury roots, I wanted to incorporate some of those elements into the furniture, lighting and accessories which also ended up being really fun. We are not formal people so I wanted a house that my kids would enjoy, have their friends over and feel comfortable.”
The second floor houses the master bedroom suite, two of the kids’ bedrooms and a back room nicknamed “the library” because it has turned into a quiet get away area where the girls can study or take a break from the rest of the family. The area was originally unfinished attic, and because the home was short on closet space, this Jack and Jill area off the girls’ bedrooms houses two large walk-in closets and a small sitting area with a makeup vanity. “The girls really wanted to keep the exposed brick of the fireplace that runs up the through the space, so that’s what we did, and I think they feel like they are in their own little loft space in the city when they are up there” says Klimala.
Designed by: Susan Klimala, CKD, CBD
Photography by: Carlos Vergara
For more information on kitchen and bath design ideas go to: www.kitchenstudio-ge.com
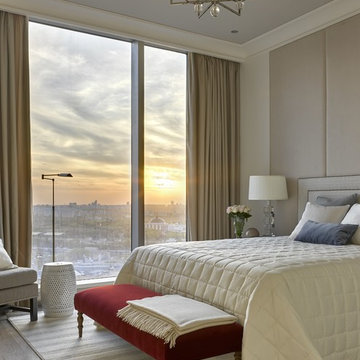
Фотограф Сергей Ананьев
Inredning av ett klassiskt huvudsovrum, med vita väggar och ljust trägolv
Inredning av ett klassiskt huvudsovrum, med vita väggar och ljust trägolv
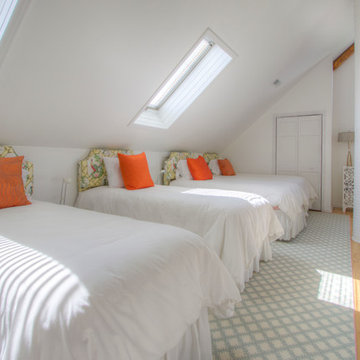
KayserPhotography
Inredning av ett klassiskt gästrum, med vita väggar och ljust trägolv
Inredning av ett klassiskt gästrum, med vita väggar och ljust trägolv
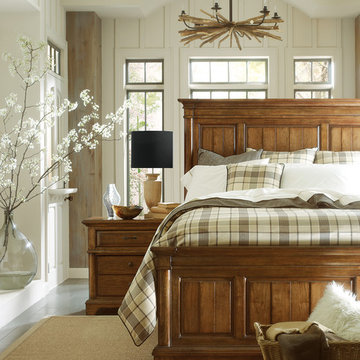
Bed from Stanley Furniture, Classic Portfolio Bungalow Collection.
Inspiration för ett stort vintage huvudsovrum, med vita väggar och klinkergolv i keramik
Inspiration för ett stort vintage huvudsovrum, med vita väggar och klinkergolv i keramik
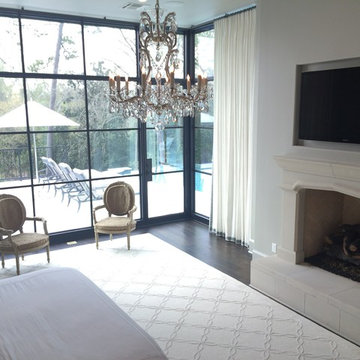
Modern French master suite with natural lighting and antique French fixtures.
Exempel på ett mycket stort klassiskt huvudsovrum, med vita väggar, mörkt trägolv, en standard öppen spis och en spiselkrans i sten
Exempel på ett mycket stort klassiskt huvudsovrum, med vita väggar, mörkt trägolv, en standard öppen spis och en spiselkrans i sten
21 656 foton på klassiskt sovrum, med vita väggar
4
