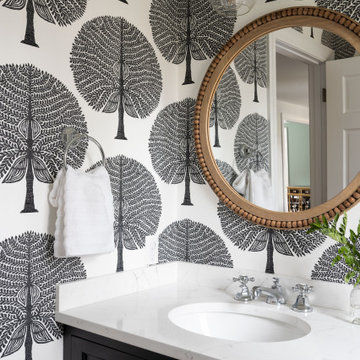2 198 foton på klassiskt toalett, med bänkskiva i kvarts
Sortera efter:
Budget
Sortera efter:Populärt i dag
41 - 60 av 2 198 foton
Artikel 1 av 3

Classic Modern new construction powder bath featuring a warm, earthy palette, brass fixtures, and wood paneling.
Inspiration för små klassiska beige toaletter, med möbel-liknande, gröna skåp, en toalettstol med hel cisternkåpa, gröna väggar, mellanmörkt trägolv, ett undermonterad handfat, bänkskiva i kvarts och brunt golv
Inspiration för små klassiska beige toaletter, med möbel-liknande, gröna skåp, en toalettstol med hel cisternkåpa, gröna väggar, mellanmörkt trägolv, ett undermonterad handfat, bänkskiva i kvarts och brunt golv
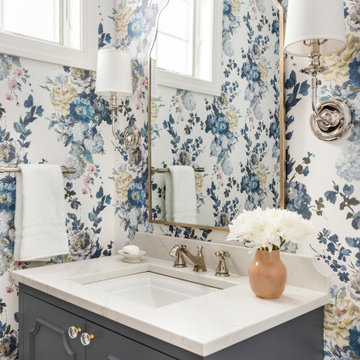
Idéer för mellanstora vintage toaletter, med luckor med profilerade fronter, grå skåp och bänkskiva i kvarts

Inspiration för ett vintage vit vitt toalett, med öppna hyllor, skåp i mellenmörkt trä, en toalettstol med separat cisternkåpa, blå väggar, ett undermonterad handfat, bänkskiva i kvarts och flerfärgat golv

Idéer för ett mellanstort klassiskt vit toalett, med skåp i mellenmörkt trä, spegel istället för kakel, gröna väggar, mörkt trägolv, bänkskiva i kvarts, släta luckor, ett nedsänkt handfat och brunt golv

The powder room vanity was replaced with a black shaker style cabinet and quartz countertop. The bold wallpaper has gold flowers on a black and white background. A brass sconce, faucet and mirror compliment the wallpaper.

The small antique chandelier was the inspiration for this powder room, while the acrylic in the wall sconce and mirror add a touch of updated transitional style. The metallic grey wallpaper contrasts beautifully with the white vanity cabinet. The quartz counter top has subtle grey veining with a shaped backsplash and ogee edge and offers a nice backdrop for the polished nickel faucet. Brass on the mirror and sconce tie in nicely with the chinoiserie corner shelf, while framed fern art fill the need for just one piece of art. The powder room offers a space of elegance, if only for a moment!
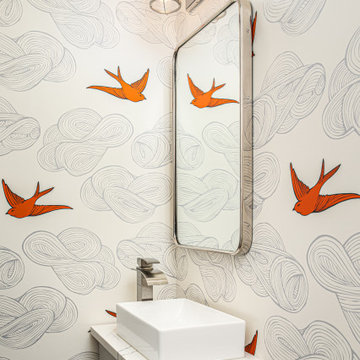
Idéer för att renovera ett vintage vit vitt toalett, med skåp i shakerstil, grå skåp, ett fristående handfat och bänkskiva i kvarts

Phil Goldman Photography
Inspiration för ett litet vintage vit vitt toalett, med skåp i shakerstil, blå skåp, blå väggar, mellanmörkt trägolv, ett undermonterad handfat, bänkskiva i kvarts och brunt golv
Inspiration för ett litet vintage vit vitt toalett, med skåp i shakerstil, blå skåp, blå väggar, mellanmörkt trägolv, ett undermonterad handfat, bänkskiva i kvarts och brunt golv

A grey stained maple toilet topper cabinet was placed inside the water closet for extra bathroom storage.
Idéer för ett stort klassiskt beige toalett, med luckor med infälld panel, grå skåp, en toalettstol med separat cisternkåpa, flerfärgad kakel, glasskiva, grå väggar, kalkstensgolv, ett undermonterad handfat, bänkskiva i kvarts och grått golv
Idéer för ett stort klassiskt beige toalett, med luckor med infälld panel, grå skåp, en toalettstol med separat cisternkåpa, flerfärgad kakel, glasskiva, grå väggar, kalkstensgolv, ett undermonterad handfat, bänkskiva i kvarts och grått golv
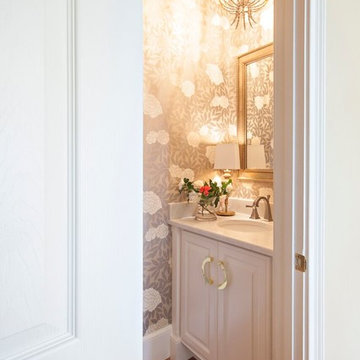
Jennifer at Timeless Memories
Inredning av ett klassiskt mellanstort vit vitt toalett, med luckor med upphöjd panel, vita skåp, grå väggar, mellanmörkt trägolv, ett undermonterad handfat, bänkskiva i kvarts och brunt golv
Inredning av ett klassiskt mellanstort vit vitt toalett, med luckor med upphöjd panel, vita skåp, grå väggar, mellanmörkt trägolv, ett undermonterad handfat, bänkskiva i kvarts och brunt golv
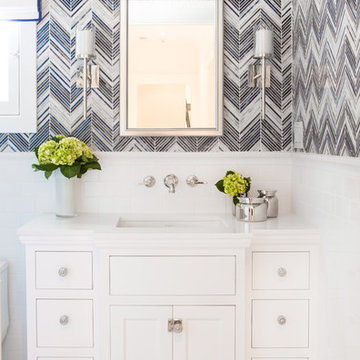
Idéer för ett litet klassiskt toalett, med luckor med infälld panel, vita skåp, en toalettstol med hel cisternkåpa, blå kakel, mosaik, marmorgolv, ett undermonterad handfat och bänkskiva i kvarts

Christopher Stark Photography
Foto på ett vintage grå toalett, med skåp i shakerstil, grå skåp, bänkskiva i kvarts, grå väggar och mellanmörkt trägolv
Foto på ett vintage grå toalett, med skåp i shakerstil, grå skåp, bänkskiva i kvarts, grå väggar och mellanmörkt trägolv

This bathroom illustrates how traditional and contemporary details can work together. It double as both the family's main bathroom as well as the primary guest bathroom. Details like wallpaper give it more character and warmth than a typical bathroom. The floating vanity is large, providing exemplary storage, but feels light in the room.
Leslie Goodwin Photography

This pretty powder bath is part of a whole house design and renovation by Haven Design and Construction. The herringbone marble flooring provides a subtle pattern that reflects the gray and white color scheme of this elegant powder bath. A soft gray wallpaper with beaded octagon geometric design provides sophistication to the tiny jewelbox powder room, while the gold and glass chandelier adds drama. The furniture detailing of the custom vanity cabinet adds further detail. This powder bath is sure to impress guests.

Idéer för vintage grått toaletter, med vita skåp, en toalettstol med separat cisternkåpa, mörkt trägolv, ett undermonterad handfat, bänkskiva i kvarts, brunt golv, luckor med upphöjd panel och flerfärgade väggar

Exempel på ett mellanstort klassiskt vit vitt toalett, med skåp i shakerstil, vita skåp, en toalettstol med separat cisternkåpa, blå kakel, tunnelbanekakel, grå väggar, klinkergolv i keramik, ett undermonterad handfat, bänkskiva i kvarts och vitt golv

Compact Powder Bath big on style. Modern wallpaper mixed with traditional fixtures and custom vanity.
Klassisk inredning av ett litet vit vitt toalett, med möbel-liknande, svarta skåp, en toalettstol med hel cisternkåpa, svarta väggar, ett undermonterad handfat, bänkskiva i kvarts, mellanmörkt trägolv och brunt golv
Klassisk inredning av ett litet vit vitt toalett, med möbel-liknande, svarta skåp, en toalettstol med hel cisternkåpa, svarta väggar, ett undermonterad handfat, bänkskiva i kvarts, mellanmörkt trägolv och brunt golv

Our clients had just recently closed on their new house in Stapleton and were excited to transform it into their perfect forever home. They wanted to remodel the entire first floor to create a more open floor plan and develop a smoother flow through the house that better fit the needs of their family. The original layout consisted of several small rooms that just weren’t very functional, so we decided to remove the walls that were breaking up the space and restructure the first floor to create a wonderfully open feel.
After removing the existing walls, we rearranged their spaces to give them an office at the front of the house, a large living room, and a large dining room that connects seamlessly with the kitchen. We also wanted to center the foyer in the home and allow more light to travel through the first floor, so we replaced their existing doors with beautiful custom sliding doors to the back yard and a gorgeous walnut door with side lights to greet guests at the front of their home.
Living Room
Our clients wanted a living room that could accommodate an inviting sectional, a baby grand piano, and plenty of space for family game nights. So, we transformed what had been a small office and sitting room into a large open living room with custom wood columns. We wanted to avoid making the home feel too vast and monumental, so we designed custom beams and columns to define spaces and to make the house feel like a home. Aesthetically we wanted their home to be soft and inviting, so we utilized a neutral color palette with occasional accents of muted blues and greens.
Dining Room
Our clients were also looking for a large dining room that was open to the rest of the home and perfect for big family gatherings. So, we removed what had been a small family room and eat-in dining area to create a spacious dining room with a fireplace and bar. We added custom cabinetry to the bar area with open shelving for displaying and designed a custom surround for their fireplace that ties in with the wood work we designed for their living room. We brought in the tones and materiality from the kitchen to unite the spaces and added a mixed metal light fixture to bring the space together
Kitchen
We wanted the kitchen to be a real show stopper and carry through the calm muted tones we were utilizing throughout their home. We reoriented the kitchen to allow for a big beautiful custom island and to give us the opportunity for a focal wall with cooktop and range hood. Their custom island was perfectly complimented with a dramatic quartz counter top and oversized pendants making it the real center of their home. Since they enter the kitchen first when coming from their detached garage, we included a small mud-room area right by the back door to catch everyone’s coats and shoes as they come in. We also created a new walk-in pantry with plenty of open storage and a fun chalkboard door for writing notes, recipes, and grocery lists.
Office
We transformed the original dining room into a handsome office at the front of the house. We designed custom walnut built-ins to house all of their books, and added glass french doors to give them a bit of privacy without making the space too closed off. We painted the room a deep muted blue to create a glimpse of rich color through the french doors
Powder Room
The powder room is a wonderful play on textures. We used a neutral palette with contrasting tones to create dramatic moments in this little space with accents of brushed gold.
Master Bathroom
The existing master bathroom had an awkward layout and outdated finishes, so we redesigned the space to create a clean layout with a dream worthy shower. We continued to use neutral tones that tie in with the rest of the home, but had fun playing with tile textures and patterns to create an eye-catching vanity. The wood-look tile planks along the floor provide a soft backdrop for their new free-standing bathtub and contrast beautifully with the deep ash finish on the cabinetry.

Jon Hohman
Inspiration för stora klassiska vitt toaletter, med luckor med upphöjd panel, vita skåp, en toalettstol med hel cisternkåpa, blå väggar, klinkergolv i porslin, ett undermonterad handfat, bänkskiva i kvarts och vitt golv
Inspiration för stora klassiska vitt toaletter, med luckor med upphöjd panel, vita skåp, en toalettstol med hel cisternkåpa, blå väggar, klinkergolv i porslin, ett undermonterad handfat, bänkskiva i kvarts och vitt golv
2 198 foton på klassiskt toalett, med bänkskiva i kvarts
3
