2 972 foton på klassiskt toalett, med en toalettstol med hel cisternkåpa
Sortera efter:
Budget
Sortera efter:Populärt i dag
41 - 60 av 2 972 foton
Artikel 1 av 3

Idéer för att renovera ett vintage brun brunt toalett, med en toalettstol med hel cisternkåpa, grå väggar, mellanmörkt trägolv, ett fristående handfat, träbänkskiva och brunt golv
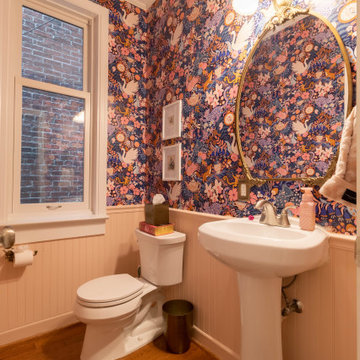
Inspiration för små klassiska toaletter, med vita skåp, en toalettstol med hel cisternkåpa, flerfärgade väggar, mellanmörkt trägolv, ett piedestal handfat och brunt golv

This jewel of a powder room started with our homeowner's obsession with William Morris "Strawberry Thief" wallpaper. After assessing the Feng Shui, we discovered that this bathroom was in her Wealth area. So, we really went to town! Glam, luxury, and extravagance were the watchwords. We added her grandmother's antique mirror, brass fixtures, a brick floor, and voila! A small but mighty powder room.
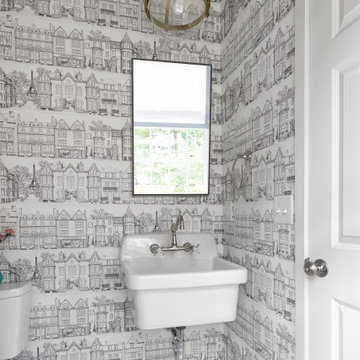
Foto på ett vintage toalett, med en toalettstol med hel cisternkåpa, flerfärgade väggar, klinkergolv i keramik, ett väggmonterat handfat och flerfärgat golv

Idéer för vintage grått toaletter, med öppna hyllor, grå skåp, en toalettstol med hel cisternkåpa, svarta väggar, ett integrerad handfat och svart golv
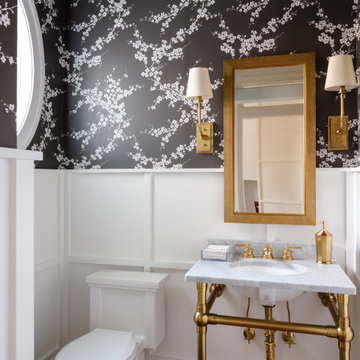
Elegant powder room
Idéer för att renovera ett vintage toalett, med vita skåp, en toalettstol med hel cisternkåpa, svarta väggar, ett väggmonterat handfat, marmorbänkskiva och brunt golv
Idéer för att renovera ett vintage toalett, med vita skåp, en toalettstol med hel cisternkåpa, svarta väggar, ett väggmonterat handfat, marmorbänkskiva och brunt golv

An extensive remodel was needed to bring this home back to its glory. A previous remodel had taken all of the character out of the home. The original kitchen was disconnected from other parts of the home. The new kitchen open up to the other spaces while maintaining the home’s integratory. The kitchen is now the center of the home with a large island for gathering. The bathrooms were reconfigured with custom tiles and vanities. We selected classic finishes with modern touches throughout each space.

Download our free ebook, Creating the Ideal Kitchen. DOWNLOAD NOW
Lakefront property in the northwest suburbs of Chicago is hard to come by, so when we were hired by this young family with exactly that, we were immediately inspired by not just the unusually large footprint of this 1950’s colonial revival but also the lovely views of the manmade lake it was sited on. The large 5-bedroom home was solidly stuck in the 1980’s, but we saw tons of potential. We started out by updating the existing staircase with a fresh coat of paint and adding new herringbone slate to the entry hall.
The powder room off the entryway also got a refresh - new flooring, new cabinets and fixtures. We ran the new slate right through into this space for some consistency. A fun wallpaper and shiplap trim add a welcoming feel and set the tone for the home.
Next, we tackled the kitchen. Located away from the rest of the first floor, the kitchen felt a little isolated, so we immediately began planning for how to better connect it to the rest of the first floor. We landed on removing the wall between the kitchen and dining room and designed a modified galley style space with separate cooking and clean up zones. The cooking zone consists of the refrigerator, prep sink and cooktop, along with a nice long run of prep space at the island. The cleanup side of the kitchen consists of the main sink and dishwasher. Both areas are situated so that the user can view the lake during prep work and cleanup!
One of the home’s main puzzles was how to incorporate the mudroom and area in front of the patio doors at the back of the house. We already had a breakfast table area, so the space by the patio doors was a bit of a no man’s land. We decided to separate the kitchen proper from what became the new mudroom with a large set of barn doors. That way you can quickly hide any mudroom messes but have easy access to the light coming in through the patio doors as well as the outdoor grilling station. We also love the impact the barn doors add to the overall space.
The homeowners’ first words to us were “it’s time to ditch the brown,” so we did! We chose a lovely blue pallet that reflects the home’s location on the lake which is also vibrant yet easy on the eye. Countertops are white quartz, and the natural oak floor works well with the other honey accents. The breakfast table was given a refresh with new chairs, chandelier and window treatments that frame the gorgeous views of the lake out the back.
We coordinated the slate mudroom flooring with that used in the home’s main entrance for a consistent feel. The storage area consists of open and closed storage to allow for some clutter control as needed.
Next on our “to do” list was revamping the dated brown bar area in the neighboring dining room. We eliminated the clutter by adding some closed cabinets and did some easy updates to help the space feel more current. One snag we ran into here was the discovery of a beam above the existing open shelving that had to be modified with a smaller structural beam to allow for our new design to work. This was an unexpected surprise, but in the end we think it was well worth it!
We kept the colors here a bit more muted to blend with the homeowner’s existing furnishings. Open shelving and polished nickel hardware add some simple detail to the new entertainment zone which also looks out onto the lake!
Next we tackled the upstairs starting with the homeowner’s son’s bath. The bath originally had both a tub shower and a separate shower, so we decided to swap out the shower for a new laundry area. This freed up some space downstairs in what used to be the mudroom/laundry room and is much more convenient for daily laundry needs.
We continued the blue palette here with navy cabinetry and the navy tile in the shower. Porcelain floor tile and chrome fixtures keep maintenance to a minimum while matte black mirrors and lighting add some depth the design. A low maintenance runner adds some warmth underfoot and ties the whole space together.
We added a pocket door to the bathroom to minimize interference with the door swings. The left door of the laundry closet is on a 180 degree hinge to allow for easy full access to the machines. Next we tackled the master bath which is an en suite arrangement. The original was typical of the 1980’s with the vanity outside of the bathroom, situated near the master closet. And the brown theme continued here with multiple shades of brown.
Our first move was to segment off the bath and the closet from the master bedroom. We created a short hall from the bedroom to the bathroom with his and hers walk-in closets on the left and right as well as a separate toilet closet outside of the main bathroom for privacy and flexibility.
The original bathroom had a giant soaking tub with steps (dangerous!) as well as a small shower that did not work well for our homeowner who is 6’3”. With other bathtubs in the home, they decided to eliminate the tub and create an oversized shower which takes up the space where the old tub was located. The double vanity is on the opposite wall and a bench is located under the window for morning conversations and a place to set a couple of towels.
The pallet in here is light and airy with a mix of blond wood, creamy porcelain and marble tile, and brass accents. A simple roman shade adds some texture and it’s top-down mechanism allows for light and privacy.
This large whole house remodel gave our homeowners not only the ability to maximize the potential of their home but also created a lovely new frame from which to view their fabulous lake views.
Designed by: Susan Klimala, CKD, CBD
Photography by: Michael Kaskel
For more information on kitchen and bath design ideas go to: www.kitchenstudio-ge.com

This 1910 West Highlands home was so compartmentalized that you couldn't help to notice you were constantly entering a new room every 8-10 feet. There was also a 500 SF addition put on the back of the home to accommodate a living room, 3/4 bath, laundry room and back foyer - 350 SF of that was for the living room. Needless to say, the house needed to be gutted and replanned.
Kitchen+Dining+Laundry-Like most of these early 1900's homes, the kitchen was not the heartbeat of the home like they are today. This kitchen was tucked away in the back and smaller than any other social rooms in the house. We knocked out the walls of the dining room to expand and created an open floor plan suitable for any type of gathering. As a nod to the history of the home, we used butcherblock for all the countertops and shelving which was accented by tones of brass, dusty blues and light-warm greys. This room had no storage before so creating ample storage and a variety of storage types was a critical ask for the client. One of my favorite details is the blue crown that draws from one end of the space to the other, accenting a ceiling that was otherwise forgotten.
Primary Bath-This did not exist prior to the remodel and the client wanted a more neutral space with strong visual details. We split the walls in half with a datum line that transitions from penny gap molding to the tile in the shower. To provide some more visual drama, we did a chevron tile arrangement on the floor, gridded the shower enclosure for some deep contrast an array of brass and quartz to elevate the finishes.
Powder Bath-This is always a fun place to let your vision get out of the box a bit. All the elements were familiar to the space but modernized and more playful. The floor has a wood look tile in a herringbone arrangement, a navy vanity, gold fixtures that are all servants to the star of the room - the blue and white deco wall tile behind the vanity.
Full Bath-This was a quirky little bathroom that you'd always keep the door closed when guests are over. Now we have brought the blue tones into the space and accented it with bronze fixtures and a playful southwestern floor tile.
Living Room & Office-This room was too big for its own good and now serves multiple purposes. We condensed the space to provide a living area for the whole family plus other guests and left enough room to explain the space with floor cushions. The office was a bonus to the project as it provided privacy to a room that otherwise had none before.

Our busy young homeowners were looking to move back to Indianapolis and considered building new, but they fell in love with the great bones of this Coppergate home. The home reflected different times and different lifestyles and had become poorly suited to contemporary living. We worked with Stacy Thompson of Compass Design for the design and finishing touches on this renovation. The makeover included improving the awkwardness of the front entrance into the dining room, lightening up the staircase with new spindles, treads and a brighter color scheme in the hall. New carpet and hardwoods throughout brought an enhanced consistency through the first floor. We were able to take two separate rooms and create one large sunroom with walls of windows and beautiful natural light to abound, with a custom designed fireplace. The downstairs powder received a much-needed makeover incorporating elegant transitional plumbing and lighting fixtures. In addition, we did a complete top-to-bottom makeover of the kitchen, including custom cabinetry, new appliances and plumbing and lighting fixtures. Soft gray tile and modern quartz countertops bring a clean, bright space for this family to enjoy. This delightful home, with its clean spaces and durable surfaces is a textbook example of how to take a solid but dull abode and turn it into a dream home for a young family.

Klassisk inredning av ett litet vit vitt toalett, med möbel-liknande, blå skåp, en toalettstol med hel cisternkåpa, vit kakel, porslinskakel, flerfärgade väggar, klinkergolv i porslin, ett undermonterad handfat, bänkskiva i kvarts och grått golv
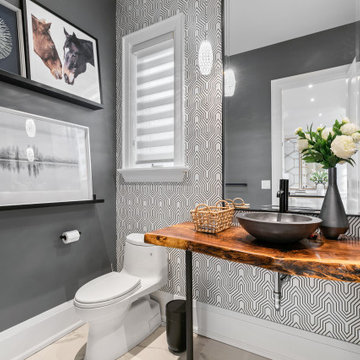
Inspiration för ett vintage brun brunt toalett, med öppna hyllor, en toalettstol med hel cisternkåpa, grå väggar, ett fristående handfat, träbänkskiva och beiget golv

Architecture, Interior Design, Custom Furniture Design & Art Curation by Chango & Co.
Idéer för mellanstora vintage vitt toaletter, med luckor med infälld panel, skåp i ljust trä, en toalettstol med hel cisternkåpa, grå väggar, ljust trägolv, ett integrerad handfat, marmorbänkskiva och brunt golv
Idéer för mellanstora vintage vitt toaletter, med luckor med infälld panel, skåp i ljust trä, en toalettstol med hel cisternkåpa, grå väggar, ljust trägolv, ett integrerad handfat, marmorbänkskiva och brunt golv

Located near the base of Scottsdale landmark Pinnacle Peak, the Desert Prairie is surrounded by distant peaks as well as boulder conservation easements. This 30,710 square foot site was unique in terrain and shape and was in close proximity to adjacent properties. These unique challenges initiated a truly unique piece of architecture.
Planning of this residence was very complex as it weaved among the boulders. The owners were agnostic regarding style, yet wanted a warm palate with clean lines. The arrival point of the design journey was a desert interpretation of a prairie-styled home. The materials meet the surrounding desert with great harmony. Copper, undulating limestone, and Madre Perla quartzite all blend into a low-slung and highly protected home.
Located in Estancia Golf Club, the 5,325 square foot (conditioned) residence has been featured in Luxe Interiors + Design’s September/October 2018 issue. Additionally, the home has received numerous design awards.
Desert Prairie // Project Details
Architecture: Drewett Works
Builder: Argue Custom Homes
Interior Design: Lindsey Schultz Design
Interior Furnishings: Ownby Design
Landscape Architect: Greey|Pickett
Photography: Werner Segarra

Spacecrafting Photography
Inspiration för mellanstora klassiska flerfärgat toaletter, med möbel-liknande, blå skåp, flerfärgade väggar, mörkt trägolv, ett undermonterad handfat, brunt golv, en toalettstol med hel cisternkåpa och marmorbänkskiva
Inspiration för mellanstora klassiska flerfärgat toaletter, med möbel-liknande, blå skåp, flerfärgade väggar, mörkt trägolv, ett undermonterad handfat, brunt golv, en toalettstol med hel cisternkåpa och marmorbänkskiva
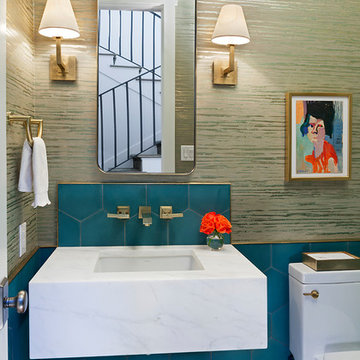
Tommy Kile
Inredning av ett klassiskt vit vitt toalett, med en toalettstol med hel cisternkåpa, blå kakel, beige väggar, mellanmörkt trägolv, ett undermonterad handfat och brunt golv
Inredning av ett klassiskt vit vitt toalett, med en toalettstol med hel cisternkåpa, blå kakel, beige väggar, mellanmörkt trägolv, ett undermonterad handfat och brunt golv
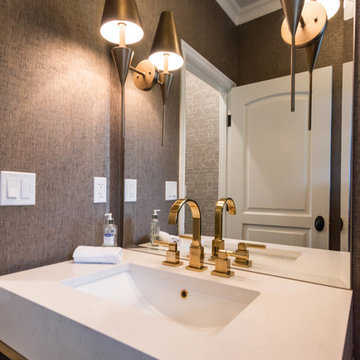
Mel Carll
Inspiration för ett litet vintage vit vitt toalett, med öppna hyllor, en toalettstol med hel cisternkåpa, bruna väggar, skiffergolv, ett väggmonterat handfat, bänkskiva i akrylsten och grått golv
Inspiration för ett litet vintage vit vitt toalett, med öppna hyllor, en toalettstol med hel cisternkåpa, bruna väggar, skiffergolv, ett väggmonterat handfat, bänkskiva i akrylsten och grått golv
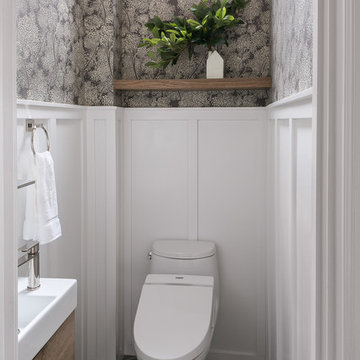
Kathryn MacDonald
Klassisk inredning av ett toalett, med släta luckor, skåp i mellenmörkt trä, en toalettstol med hel cisternkåpa, vita väggar, ett konsol handfat och grått golv
Klassisk inredning av ett toalett, med släta luckor, skåp i mellenmörkt trä, en toalettstol med hel cisternkåpa, vita väggar, ett konsol handfat och grått golv

How awesome is this powder room?!?
Inspiration för små klassiska toaletter, med en toalettstol med hel cisternkåpa, svart kakel, keramikplattor, blå väggar, klinkergolv i keramik och ett väggmonterat handfat
Inspiration för små klassiska toaletter, med en toalettstol med hel cisternkåpa, svart kakel, keramikplattor, blå väggar, klinkergolv i keramik och ett väggmonterat handfat
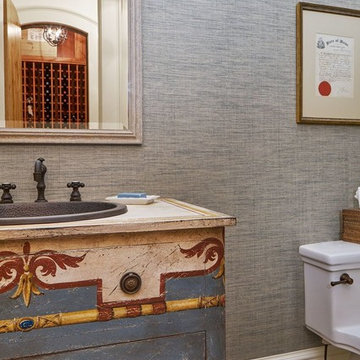
Idéer för mellanstora vintage toaletter, med möbel-liknande, en toalettstol med hel cisternkåpa, blå väggar, mellanmörkt trägolv, ett nedsänkt handfat, träbänkskiva och skåp i slitet trä
2 972 foton på klassiskt toalett, med en toalettstol med hel cisternkåpa
3