888 foton på klassiskt toalett, med en vägghängd toalettstol
Sortera efter:
Budget
Sortera efter:Populärt i dag
1 - 20 av 888 foton
Artikel 1 av 3
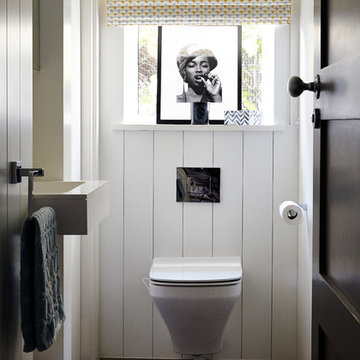
Idéer för vintage toaletter, med ett väggmonterat handfat, vita väggar, mörkt trägolv och en vägghängd toalettstol
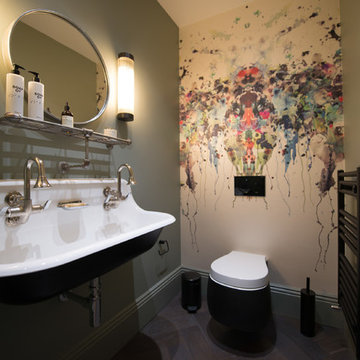
Idéer för små vintage toaletter, med en vägghängd toalettstol, gröna väggar, mörkt trägolv, ett väggmonterat handfat och brunt golv
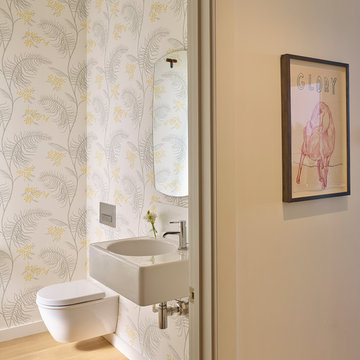
Balancing modern architectural elements with traditional Edwardian features was a key component of the complete renovation of this San Francisco residence. All new finishes were selected to brighten and enliven the spaces, and the home was filled with a mix of furnishings that convey a modern twist on traditional elements. The re-imagined layout of the home supports activities that range from a cozy family game night to al fresco entertaining.
Architect: AT6 Architecture
Builder: Citidev
Photographer: Ken Gutmaker Photography

Idéer för stora vintage grått toaletter, med öppna hyllor, grå skåp, en vägghängd toalettstol, vit kakel, vita väggar, klinkergolv i porslin, ett väggmonterat handfat, bänkskiva i betong och beiget golv

This lovely Victorian house in Battersea was tired and dated before we opened it up and reconfigured the layout. We added a full width extension with Crittal doors to create an open plan kitchen/diner/play area for the family, and added a handsome deVOL shaker kitchen.
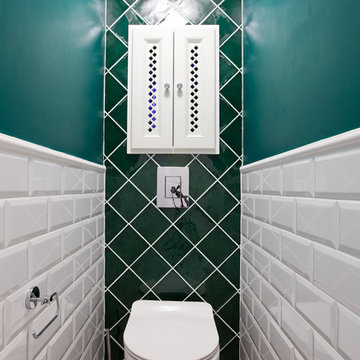
Foto på ett vintage toalett, med en vägghängd toalettstol, vit kakel, tunnelbanekakel och gröna väggar
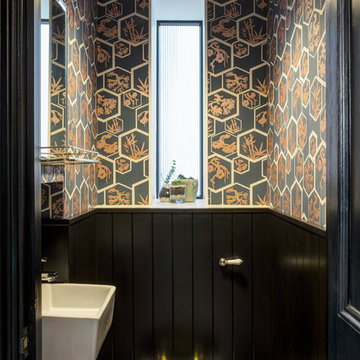
Ed Reeve
Inredning av ett klassiskt toalett, med en vägghängd toalettstol, flerfärgade väggar och ett väggmonterat handfat
Inredning av ett klassiskt toalett, med en vägghängd toalettstol, flerfärgade väggar och ett väggmonterat handfat
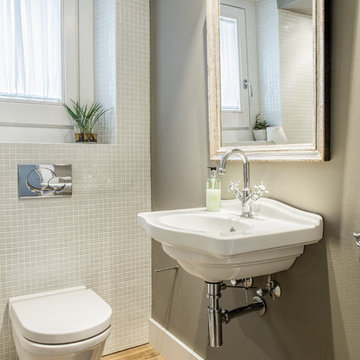
Inspiration för ett litet vintage toalett, med en vägghängd toalettstol, mellanmörkt trägolv, ett väggmonterat handfat, grå kakel och grå väggar
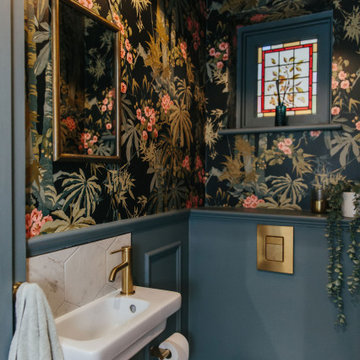
Ingmar and his family found this gem of a property on a stunning London street amongst more beautiful Victorian properties.
Despite having original period features at every turn, the house lacked the practicalities of modern family life and was in dire need of a refresh...enter Lucy, Head of Design here at My Bespoke Room.

Perched above High Park, this family home is a crisp and clean breath of fresh air! Lovingly designed by the homeowner to evoke a warm and inviting country feel, the interior of this home required a full renovation from the basement right up to the third floor with rooftop deck. Upon arriving, you are greeted with a generous entry and elegant dining space, complemented by a sitting area, wrapped in a bay window.
Central to the success of this home is a welcoming oak/white kitchen and living space facing the backyard. The windows across the back of the house shower the main floor in daylight, while the use of oak beams adds to the impact. Throughout the house, floor to ceiling millwork serves to keep all spaces open and enhance flow from one room to another.
The use of clever millwork continues on the second floor with the highly functional laundry room and customized closets for the children’s bedrooms. The third floor includes extensive millwork, a wood-clad master bedroom wall and an elegant ensuite. A walk out rooftop deck overlooking the backyard and canopy of trees complements the space. Design elements include the use of white, black, wood and warm metals. Brass accents are used on the interior, while a copper eaves serves to elevate the exterior finishes.

Small powder room in our Roslyn Heights Ranch full-home makeover.
Inredning av ett klassiskt litet brun brunt toalett, med skåp i mellenmörkt trä, en vägghängd toalettstol, blå kakel, keramikplattor, grå väggar, ljust trägolv, ett fristående handfat, bänkskiva i kvarts och luckor med profilerade fronter
Inredning av ett klassiskt litet brun brunt toalett, med skåp i mellenmörkt trä, en vägghängd toalettstol, blå kakel, keramikplattor, grå väggar, ljust trägolv, ett fristående handfat, bänkskiva i kvarts och luckor med profilerade fronter
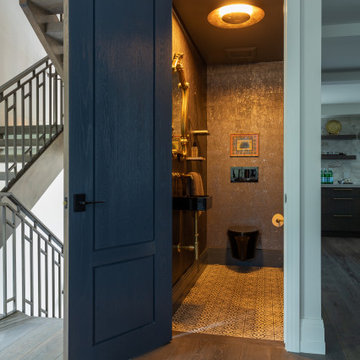
Bild på ett litet vintage toalett, med en vägghängd toalettstol, brun kakel, porslinskakel, bruna väggar, cementgolv, ett väggmonterat handfat och flerfärgat golv

Idéer för att renovera ett litet vintage vit vitt toalett, med möbel-liknande, svarta skåp, en vägghängd toalettstol, beige väggar, klinkergolv i porslin, ett fristående handfat, marmorbänkskiva och flerfärgat golv
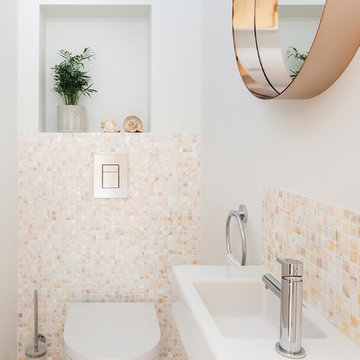
Exempel på ett litet klassiskt toalett, med en vägghängd toalettstol, beige kakel, mosaik, vita väggar, ett väggmonterat handfat och ljust trägolv

Idéer för att renovera ett litet vintage toalett, med vit kakel, svarta väggar, klinkergolv i keramik, en vägghängd toalettstol, ett väggmonterat handfat, tunnelbanekakel och flerfärgat golv
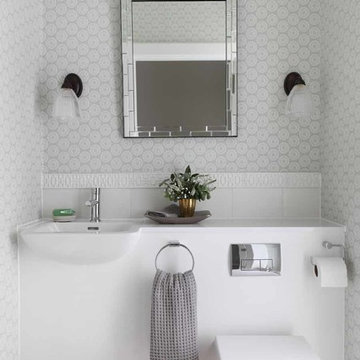
Idéer för att renovera ett litet vintage toalett, med ett väggmonterat handfat, grå väggar och en vägghängd toalettstol

The main goal to reawaken the beauty of this outdated kitchen was to create more storage and make it a more functional space. This husband and wife love to host their large extended family of kids and grandkids. The JRP design team tweaked the floor plan by reducing the size of an unnecessarily large powder bath. Since storage was key this allowed us to turn a small pantry closet into a larger walk-in pantry.
Keeping with the Mediterranean style of the house but adding a contemporary flair, the design features two-tone cabinets. Walnut island and base cabinets mixed with off white full height and uppers create a warm, welcoming environment. With the removal of the dated soffit, the cabinets were extended to the ceiling. This allowed for a second row of upper cabinets featuring a walnut interior and lighting for display. Choosing the right countertop and backsplash such as this marble-like quartz and arabesque tile is key to tying this whole look together.
The new pantry layout features crisp off-white open shelving with a contrasting walnut base cabinet. The combined open shelving and specialty drawers offer greater storage while at the same time being visually appealing.
The hood with its dark metal finish accented with antique brass is the focal point. It anchors the room above a new 60” Wolf range providing ample space to cook large family meals. The massive island features storage on all sides and seating on two for easy conversation making this kitchen the true hub of the home.
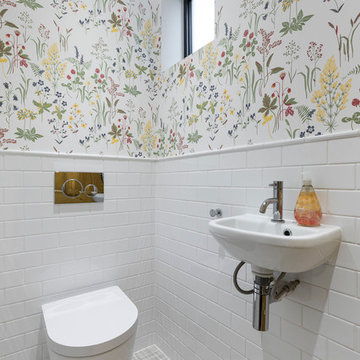
Chris Snook Photography
Inspiration för ett vintage toalett, med en vägghängd toalettstol, flerfärgade väggar, ett väggmonterat handfat och vitt golv
Inspiration för ett vintage toalett, med en vägghängd toalettstol, flerfärgade väggar, ett väggmonterat handfat och vitt golv

Ingmar and his family found this gem of a property on a stunning London street amongst more beautiful Victorian properties.
Despite having original period features at every turn, the house lacked the practicalities of modern family life and was in dire need of a refresh...enter Lucy, Head of Design here at My Bespoke Room.

For the Powder Room, we used 1" slabs of salvaged antique marble, mounting it on the walls at wainscoting height, and using a brilliant brushed brass metal finish, Cole and Sons Flying Machines - a Steampunk style wallpaper. Victorian / Edwardian House Remodel, Seattle, WA. Belltown Design, Photography by Paula McHugh
888 foton på klassiskt toalett, med en vägghängd toalettstol
1