1 041 foton på klassiskt toalett, med ett nedsänkt handfat
Sortera efter:
Budget
Sortera efter:Populärt i dag
161 - 180 av 1 041 foton
Artikel 1 av 3
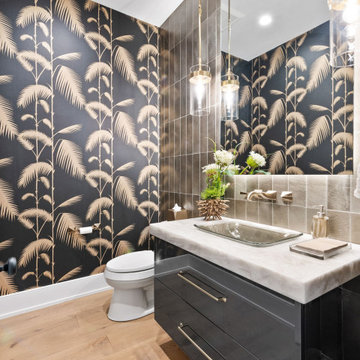
Powder Bath
Foto på ett stort vintage vit toalett, med släta luckor, grå skåp, porslinskakel, svarta väggar, ljust trägolv, bänkskiva i kvartsit, grå kakel, ett nedsänkt handfat och beiget golv
Foto på ett stort vintage vit toalett, med släta luckor, grå skåp, porslinskakel, svarta väggar, ljust trägolv, bänkskiva i kvartsit, grå kakel, ett nedsänkt handfat och beiget golv

A main floor powder room vanity in a remodelled home outside of Denver by Doug Walter, Architect. Custom cabinetry with a bow front sink base helps create a focal point for this geneously sized powder. The w.c. is in a separate compartment adjacent. Construction by Cadre Construction, Englewood, CO. Cabinetry built by Genesis Innovations from architect's design. Photography by Emily Minton Redfield
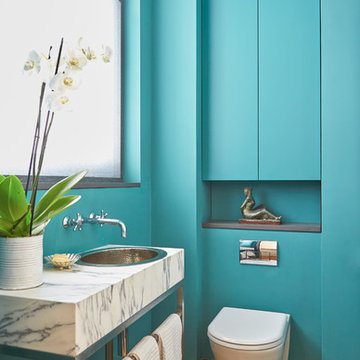
Inredning av ett klassiskt toalett, med en vägghängd toalettstol, blå väggar, mellanmörkt trägolv och ett nedsänkt handfat
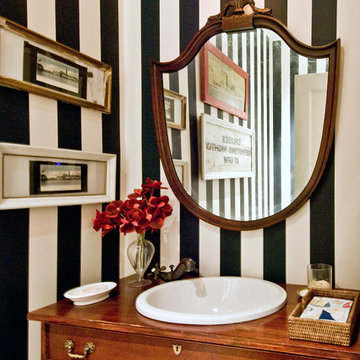
Idéer för att renovera ett vintage toalett, med möbel-liknande, skåp i mellenmörkt trä, ett nedsänkt handfat och flerfärgade väggar
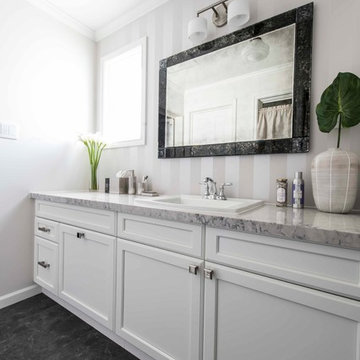
高級ホテルをイメージして作られた洗面室は、キャビネットの中に便利なランドリーシュートがあり、洗濯物を2階から1階へと運べるなど、デザイン性とともに暮らしの機能性も実現している。© Maple Homes International.
Idéer för att renovera ett vintage toalett, med vita skåp, ett nedsänkt handfat, marmorbänkskiva, vita väggar och svart golv
Idéer för att renovera ett vintage toalett, med vita skåp, ett nedsänkt handfat, marmorbänkskiva, vita väggar och svart golv
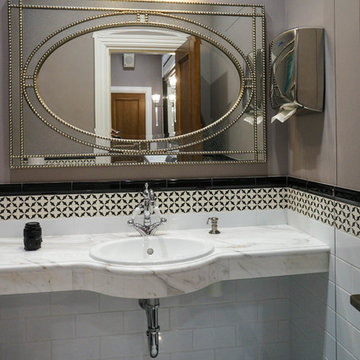
Общественный санузел в офисном здании.
Автор: Антон Джавахян
Фото: Антон Джавахян
Визуализации: Наталия Пряхина
Bild på ett litet vintage vit vitt toalett, med en vägghängd toalettstol, vit kakel, keramikplattor, bruna väggar, klinkergolv i porslin, ett nedsänkt handfat, marmorbänkskiva och vitt golv
Bild på ett litet vintage vit vitt toalett, med en vägghängd toalettstol, vit kakel, keramikplattor, bruna väggar, klinkergolv i porslin, ett nedsänkt handfat, marmorbänkskiva och vitt golv
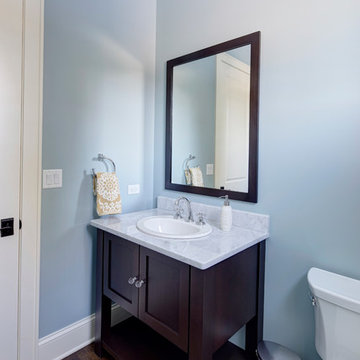
Eric Hausman
Inredning av ett klassiskt toalett, med ett nedsänkt handfat, möbel-liknande, skåp i mörkt trä, granitbänkskiva och en toalettstol med separat cisternkåpa
Inredning av ett klassiskt toalett, med ett nedsänkt handfat, möbel-liknande, skåp i mörkt trä, granitbänkskiva och en toalettstol med separat cisternkåpa
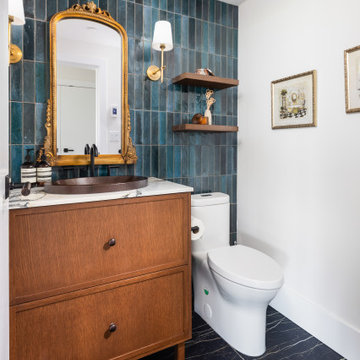
Who doesn’t love a fun powder room? We sure do! We wanted to incorporate design elements from the rest of the home using new materials and finishes to transform thiswashroom into the glamourous space that it is. This powder room features a furniturestyle vanity with NaturalCalacatta Corchia Marble countertops, hammered copper sink andstained oak millwork set against a bold and beautiful tile backdrop. But the fun doesn’t stop there, on the floors we used a dark and moody marble like tile to really add that wow factor and tie into the other elements within the space. The stark veining in these tiles pulls white, beige, gold, black and brown together to complete the look in this stunning little powder room.
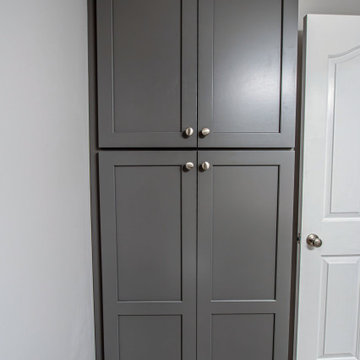
This former laundry room was converted into a powder room. Waypoint Living Spaces 410F Painted Boulder vanity, valet cabinet and linen closet was installed. Laminate countertop with 4” backsplash. Moen Camerist faucet in Spot Resist Stainless Steel. Moen Hamden towel ring and holder. Kohler Cimarron comfort height toilet with elongated bowl in white. The flooring is Mannington Adura Max Riviera White Sand 12 x 24 Floating Installation.
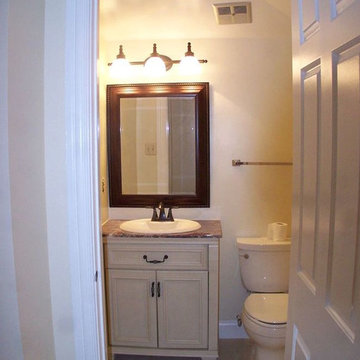
Bild på ett mellanstort vintage toalett, med beige skåp, beige väggar, klinkergolv i keramik, granitbänkskiva, luckor med infälld panel, en toalettstol med separat cisternkåpa, ett nedsänkt handfat och beiget golv
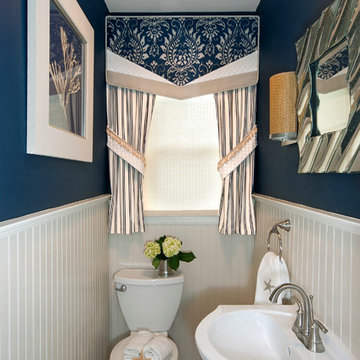
Edie Ellison Accent Photography
Exempel på ett litet klassiskt toalett, med vita skåp, en toalettstol med separat cisternkåpa, blå väggar och ett nedsänkt handfat
Exempel på ett litet klassiskt toalett, med vita skåp, en toalettstol med separat cisternkåpa, blå väggar och ett nedsänkt handfat
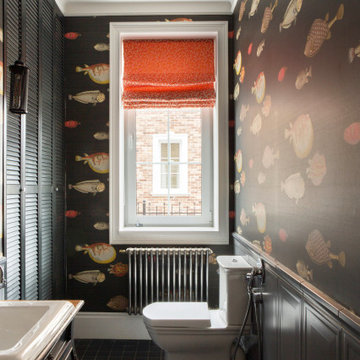
Inspiration för ett vintage toalett, med en toalettstol med separat cisternkåpa, ett nedsänkt handfat, svart golv, skåp i slitet trä och flerfärgade väggar
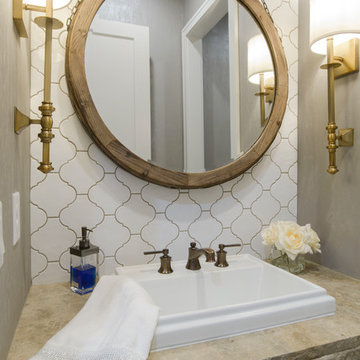
Inredning av ett klassiskt beige beige toalett, med vit kakel, keramikplattor, grå väggar och ett nedsänkt handfat
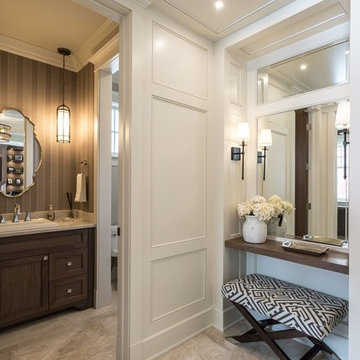
Bild på ett mellanstort vintage toalett, med luckor med infälld panel, skåp i mörkt trä, bruna väggar, travertin golv och ett nedsänkt handfat
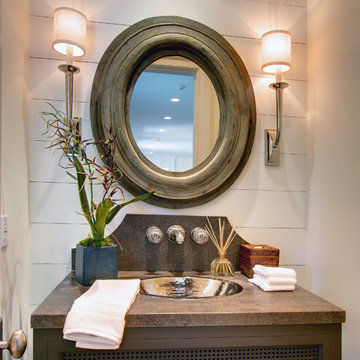
Idéer för ett klassiskt brun toalett, med ett nedsänkt handfat, luckor med infälld panel och skåp i mörkt trä
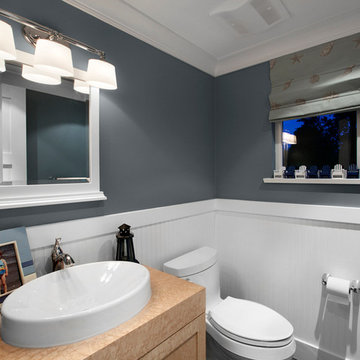
Photographer: Ema Peters Photography
Klassisk inredning av ett litet brun brunt toalett, med ett nedsänkt handfat, luckor med infälld panel, skåp i ljust trä, träbänkskiva, en toalettstol med separat cisternkåpa, mellanmörkt trägolv och grå väggar
Klassisk inredning av ett litet brun brunt toalett, med ett nedsänkt handfat, luckor med infälld panel, skåp i ljust trä, träbänkskiva, en toalettstol med separat cisternkåpa, mellanmörkt trägolv och grå väggar

This home is in a rural area. The client was wanting a home reminiscent of those built by the auto barons of Detroit decades before. The home focuses on a nature area enhanced and expanded as part of this property development. The water feature, with its surrounding woodland and wetland areas, supports wild life species and was a significant part of the focus for our design. We orientated all primary living areas to allow for sight lines to the water feature. This included developing an underground pool room where its only windows looked over the water while the room itself was depressed below grade, ensuring that it would not block the views from other areas of the home. The underground room for the pool was constructed of cast-in-place architectural grade concrete arches intended to become the decorative finish inside the room. An elevated exterior patio sits as an entertaining area above this room while the rear yard lawn conceals the remainder of its imposing size. A skylight through the grass is the only hint at what lies below.
Great care was taken to locate the home on a small open space on the property overlooking the natural area and anticipated water feature. We nestled the home into the clearing between existing trees and along the edge of a natural slope which enhanced the design potential and functional options needed for the home. The style of the home not only fits the requirements of an owner with a desire for a very traditional mid-western estate house, but also its location amongst other rural estate lots. The development is in an area dotted with large homes amongst small orchards, small farms, and rolling woodlands. Materials for this home are a mixture of clay brick and limestone for the exterior walls. Both materials are readily available and sourced from the local area. We used locally sourced northern oak wood for the interior trim. The black cherry trees that were removed were utilized as hardwood flooring for the home we designed next door.
Mechanical systems were carefully designed to obtain a high level of efficiency. The pool room has a separate, and rather unique, heating system. The heat recovered as part of the dehumidification and cooling process is re-directed to maintain the water temperature in the pool. This process allows what would have been wasted heat energy to be re-captured and utilized. We carefully designed this system as a negative pressure room to control both humidity and ensure that odors from the pool would not be detectable in the house. The underground character of the pool room also allowed it to be highly insulated and sealed for high energy efficiency. The disadvantage was a sacrifice on natural day lighting around the entire room. A commercial skylight, with reflective coatings, was added through the lawn-covered roof. The skylight added a lot of natural daylight and was a natural chase to recover warm humid air and supply new cooled and dehumidified air back into the enclosed space below. Landscaping was restored with primarily native plant and tree materials, which required little long term maintenance. The dedicated nature area is thriving with more wildlife than originally on site when the property was undeveloped. It is rare to be on site and to not see numerous wild turkey, white tail deer, waterfowl and small animals native to the area. This home provides a good example of how the needs of a luxury estate style home can nestle comfortably into an existing environment and ensure that the natural setting is not only maintained but protected for future generations.
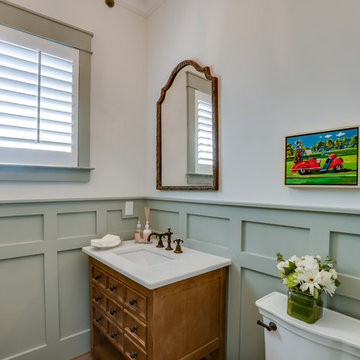
Photography by HD Bros
Foto på ett mellanstort vintage vit toalett, med en toalettstol med hel cisternkåpa, gröna väggar, ett nedsänkt handfat och bänkskiva i kvarts
Foto på ett mellanstort vintage vit toalett, med en toalettstol med hel cisternkåpa, gröna väggar, ett nedsänkt handfat och bänkskiva i kvarts
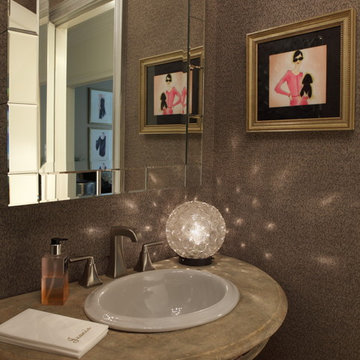
Sophisticated powder room off the main hallway creates a chic space that has aged beautifully. Done over 10 years ago, our client still loves this space.
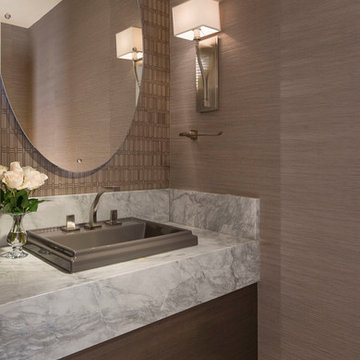
A transitional powder room with modern lines in a home designed by AVID Associates in University Park, Dallas, Texas. The back wall is clad in mosaic tile, while the adjacent walls are covering in a rich grasscloth.
Dan Piassick
1 041 foton på klassiskt toalett, med ett nedsänkt handfat
9