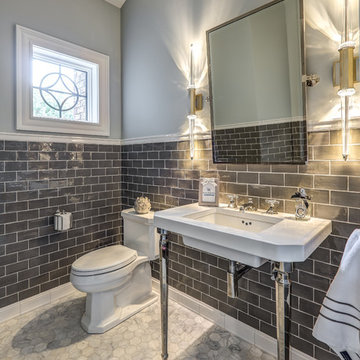1 336 foton på klassiskt toalett, med grått golv
Sortera efter:
Budget
Sortera efter:Populärt i dag
21 - 40 av 1 336 foton
Artikel 1 av 3

Foto på ett mellanstort vintage vit toalett, med skåp i shakerstil, beige skåp, vita väggar, ett undermonterad handfat, marmorbänkskiva och grått golv

Exempel på ett litet klassiskt svart svart toalett, med skåp i shakerstil, bruna väggar, ett fristående handfat, skåp i slitet trä, skiffergolv, bänkskiva i kvarts och grått golv

This house was built in 1994 and our clients have been there since day one. They wanted a complete refresh in their kitchen and living areas and a few other changes here and there; now that the kids were all off to college! They wanted to replace some things, redesign some things and just repaint others. They didn’t like the heavy textured walls, so those were sanded down, re-textured and painted throughout all of the remodeled areas.
The kitchen change was the most dramatic by painting the original cabinets a beautiful bluish-gray color; which is Benjamin Moore Gentleman’s Gray. The ends and cook side of the island are painted SW Reflection but on the front is a gorgeous Merola “Arte’ white accent tile. Two Island Pendant Lights ‘Aideen 8-light Geometric Pendant’ in a bronze gold finish hung above the island. White Carrara Quartz countertops were installed below the Viviano Marmo Dolomite Arabesque Honed Marble Mosaic tile backsplash. Our clients wanted to be able to watch TV from the kitchen as well as from the family room but since the door to the powder bath was on the wall of breakfast area (no to mention opening up into the room), it took up good wall space. Our designers rearranged the powder bath, moving the door into the laundry room and closing off the laundry room with a pocket door, so they can now hang their TV/artwork on the wall facing the kitchen, as well as another one in the family room!
We squared off the arch in the doorway between the kitchen and bar/pantry area, giving them a more updated look. The bar was also painted the same blue as the kitchen but a cool Moondrop Water Jet Cut Glass Mosaic tile was installed on the backsplash, which added a beautiful accent! All kitchen cabinet hardware is ‘Amerock’ in a champagne finish.
In the family room, we redesigned the cabinets to the right of the fireplace to match the other side. The homeowners had invested in two new TV’s that would hang on the wall and display artwork when not in use, so the TV cabinet wasn’t needed. The cabinets were painted a crisp white which made all of their decor really stand out. The fireplace in the family room was originally red brick with a hearth for seating. The brick was removed and the hearth was lowered to the floor and replaced with E-Stone White 12x24” tile and the fireplace surround is tiled with Heirloom Pewter 6x6” tile.
The formal living room used to be closed off on one side of the fireplace, which was a desk area in the kitchen. The homeowners felt that it was an eye sore and it was unnecessary, so we removed that wall, opening up both sides of the fireplace into the formal living room. Pietra Tiles Aria Crystals Beach Sand tiles were installed on the kitchen side of the fireplace and the hearth was leveled with the floor and tiled with E-Stone White 12x24” tile.
The laundry room was redesigned, adding the powder bath door but also creating more storage space. Waypoint flat front maple cabinets in painted linen were installed above the appliances, with Top Knobs “Hopewell” polished chrome pulls. Elements Carrara Quartz countertops were installed above the appliances, creating that added space. 3x6” white ceramic subway tile was used as the backsplash, creating a clean and crisp laundry room! The same tile on the hearths of both fireplaces (E-Stone White 12x24”) was installed on the floor.
The powder bath was painted and 12x36” Ash Fiber Ceramic tile was installed vertically on the wall behind the sink. All hardware was updated with the Signature Hardware “Ultra”Collection and Shades of Light “Sleekly Modern” new vanity lights were installed.
All new wood flooring was installed throughout all of the remodeled rooms making all of the rooms seamlessly flow into each other. The homeowners love their updated home!
Design/Remodel by Hatfield Builders & Remodelers | Photography by Versatile Imaging

Selavie Photography
Idéer för att renovera ett vintage vit vitt toalett, med skåp i shakerstil, gröna skåp, en toalettstol med hel cisternkåpa, marmorgolv, ett undermonterad handfat, marmorbänkskiva, flerfärgade väggar och grått golv
Idéer för att renovera ett vintage vit vitt toalett, med skåp i shakerstil, gröna skåp, en toalettstol med hel cisternkåpa, marmorgolv, ett undermonterad handfat, marmorbänkskiva, flerfärgade väggar och grått golv

This 1966 contemporary home was completely renovated into a beautiful, functional home with an up-to-date floor plan more fitting for the way families live today. Removing all of the existing kitchen walls created the open concept floor plan. Adding an addition to the back of the house extended the family room. The first floor was also reconfigured to add a mudroom/laundry room and the first floor powder room was transformed into a full bath. A true master suite with spa inspired bath and walk-in closet was made possible by reconfiguring the existing space and adding an addition to the front of the house.

Cloakroom toilet in this extensive full house refurbishment has traditional style with high quality wallpaper, brass trims and antique mirror
Chris Snook
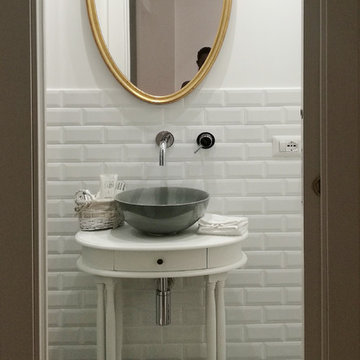
Exempel på ett litet klassiskt toalett, med vita skåp, en toalettstol med hel cisternkåpa, vit kakel, tunnelbanekakel, vita väggar, cementgolv, ett fristående handfat och grått golv

Photo by Ted Knude
Exempel på ett mellanstort klassiskt vit vitt toalett, med skåp i shakerstil, grå skåp, keramikplattor, vita väggar, klinkergolv i keramik, ett fristående handfat, bänkskiva i kvarts, svart kakel, grå kakel och grått golv
Exempel på ett mellanstort klassiskt vit vitt toalett, med skåp i shakerstil, grå skåp, keramikplattor, vita väggar, klinkergolv i keramik, ett fristående handfat, bänkskiva i kvarts, svart kakel, grå kakel och grått golv

Powder Room remodel in Melrose, MA. Navy blue three-drawer vanity accented with a champagne bronze faucet and hardware, oversized mirror and flanking sconces centered on the main wall above the vanity and toilet, marble mosaic floor tile, and fresh & fun medallion wallpaper from Serena & Lily.

Idéer för att renovera ett litet vintage toalett, med släta luckor, vita skåp, en toalettstol med separat cisternkåpa, gul kakel, keramikplattor, vita väggar, klinkergolv i porslin, ett integrerad handfat och grått golv

Klassisk inredning av ett vit vitt toalett, med släta luckor, blå skåp, beige väggar, ett undermonterad handfat och grått golv

Guest bathroom with single vanity.
Foto på ett vintage vit toalett, med luckor med infälld panel, vita skåp, en toalettstol med separat cisternkåpa, grå väggar, ett nedsänkt handfat och grått golv
Foto på ett vintage vit toalett, med luckor med infälld panel, vita skåp, en toalettstol med separat cisternkåpa, grå väggar, ett nedsänkt handfat och grått golv

Inredning av ett klassiskt mellanstort vit vitt toalett, med skåp i shakerstil, skåp i mörkt trä, en toalettstol med hel cisternkåpa, beige kakel, keramikplattor, svarta väggar, klinkergolv i porslin, ett fristående handfat, bänkskiva i akrylsten och grått golv

Photo by David Duncan Livingston
Inspiration för ett vintage toalett, med släta luckor, grå skåp, en vägghängd toalettstol, grå kakel, porslinskakel, beige väggar, ett väggmonterat handfat och grått golv
Inspiration för ett vintage toalett, med släta luckor, grå skåp, en vägghängd toalettstol, grå kakel, porslinskakel, beige väggar, ett väggmonterat handfat och grått golv
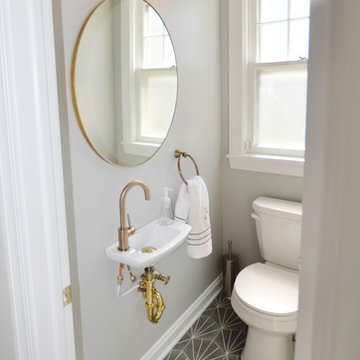
Inredning av ett klassiskt litet toalett, med cementgolv, ett väggmonterat handfat och grått golv
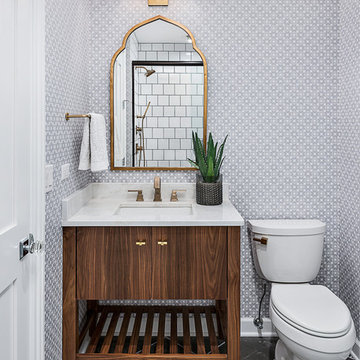
Idéer för ett klassiskt toalett, med möbel-liknande, skåp i mörkt trä, en toalettstol med separat cisternkåpa, grå väggar, ett undermonterad handfat och grått golv
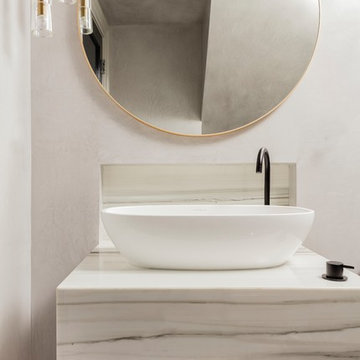
Photography by Michael J. Lee
Idéer för att renovera ett litet vintage toalett, med en toalettstol med hel cisternkåpa, grå väggar, mosaikgolv, ett fristående handfat, marmorbänkskiva och grått golv
Idéer för att renovera ett litet vintage toalett, med en toalettstol med hel cisternkåpa, grå väggar, mosaikgolv, ett fristående handfat, marmorbänkskiva och grått golv
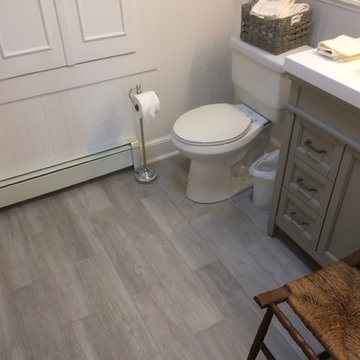
Bild på ett litet vintage toalett, med luckor med infälld panel, grå skåp, en toalettstol med separat cisternkåpa, grå väggar, klinkergolv i porslin, ett integrerad handfat, bänkskiva i akrylsten och grått golv
1 336 foton på klassiskt toalett, med grått golv
2
