122 foton på klassiskt toalett, med kalkstensgolv
Sortera efter:
Budget
Sortera efter:Populärt i dag
1 - 20 av 122 foton
Artikel 1 av 3

Powder room features a pedestal sink, oval window above the toilet, gold mirror, and travertine flooring. Photo by Mike Kaskel
Inspiration för små klassiska toaletter, med en toalettstol med hel cisternkåpa, blå väggar, kalkstensgolv, ett piedestal handfat och brunt golv
Inspiration för små klassiska toaletter, med en toalettstol med hel cisternkåpa, blå väggar, kalkstensgolv, ett piedestal handfat och brunt golv

A small secondary guest loo was updated with wall panelling and a quirky and unexpected wallpaper from Cole & Son. This cloakroom always raises a smile.

Exempel på ett litet klassiskt vit vitt toalett, med släta luckor, en toalettstol med hel cisternkåpa, beige väggar, kalkstensgolv, beiget golv, skåp i mörkt trä och ett konsol handfat

Photographer: Melanie Giolitti
Inredning av ett klassiskt mellanstort vit vitt toalett, med luckor med infälld panel, skåp i slitet trä, marmorkakel, beige väggar, kalkstensgolv, ett fristående handfat, marmorbänkskiva och beiget golv
Inredning av ett klassiskt mellanstort vit vitt toalett, med luckor med infälld panel, skåp i slitet trä, marmorkakel, beige väggar, kalkstensgolv, ett fristående handfat, marmorbänkskiva och beiget golv
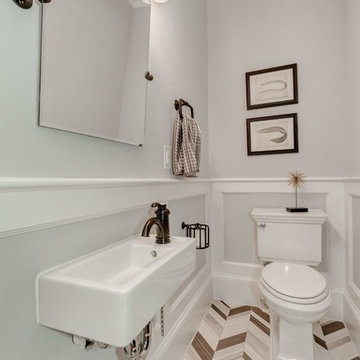
Exempel på ett mellanstort klassiskt toalett, med en toalettstol med separat cisternkåpa, flerfärgad kakel, stenkakel, grå väggar, kalkstensgolv och ett väggmonterat handfat

Half Bath first floor
Photo Credit-Perceptions Photography
Inredning av ett klassiskt mellanstort toalett, med skåp i shakerstil, skåp i mellenmörkt trä, beige väggar, kalkstensgolv, ett undermonterad handfat, bänkskiva i terrazo och beiget golv
Inredning av ett klassiskt mellanstort toalett, med skåp i shakerstil, skåp i mellenmörkt trä, beige väggar, kalkstensgolv, ett undermonterad handfat, bänkskiva i terrazo och beiget golv
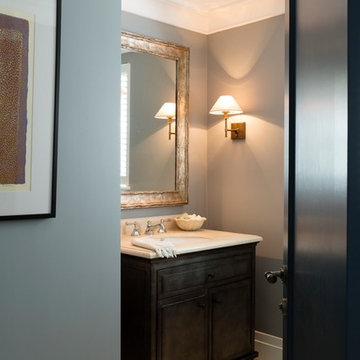
Photographer Justin Alexander ph: 0414 365 243
Exempel på ett mellanstort klassiskt toalett, med ett undermonterad handfat, möbel-liknande, skåp i mörkt trä, marmorbänkskiva, grå väggar och kalkstensgolv
Exempel på ett mellanstort klassiskt toalett, med ett undermonterad handfat, möbel-liknande, skåp i mörkt trä, marmorbänkskiva, grå väggar och kalkstensgolv

This Hollywood Regency / Art Deco powder bathroom has a great graphic appeal which draws you into the space. The stripe pattern below wainscot on wall was created by alternating textures of rough and polished strips of Limestone tiles.
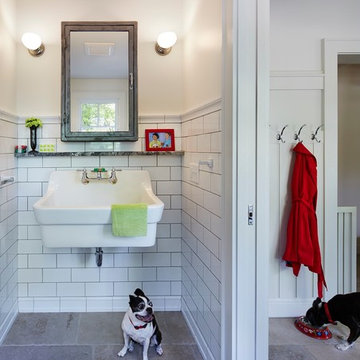
Photography by Corey Gaffer
Idéer för små vintage toaletter, med ett väggmonterat handfat, vit kakel, vita väggar, kalkstensgolv och tunnelbanekakel
Idéer för små vintage toaletter, med ett väggmonterat handfat, vit kakel, vita väggar, kalkstensgolv och tunnelbanekakel

Klassisk inredning av ett mellanstort vit vitt toalett, med skåp i shakerstil, blå skåp, blå väggar, kalkstensgolv, ett undermonterad handfat, marmorbänkskiva och beiget golv

Recipient of the "Best Powder Room" award in the national 2018 Kitchen & Bath Design Awards. The judges at Kitchen & Bath Design News Magazine called it “unique and architectural.” This cozy powder room is tucked beneath a curving main stairway, which became an intriguing ceiling in this unique space. Because of that dramatic feature, I created an equally bold design throughout. Among the major features are a chocolate glazed ceramic tile focal wall, contemporary, flat-panel cabinetry and a leathered quartzite countertop. I added wall sconces instead of a chandelier, which would have blocked the view of the stairway overhead.
Photo by Brian Gassel
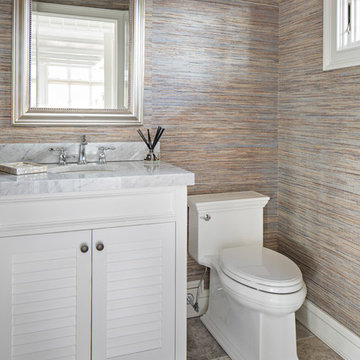
John Martinelli
Idéer för ett litet klassiskt toalett, med vita skåp, en toalettstol med separat cisternkåpa, kalkstensgolv, marmorbänkskiva och beiget golv
Idéer för ett litet klassiskt toalett, med vita skåp, en toalettstol med separat cisternkåpa, kalkstensgolv, marmorbänkskiva och beiget golv
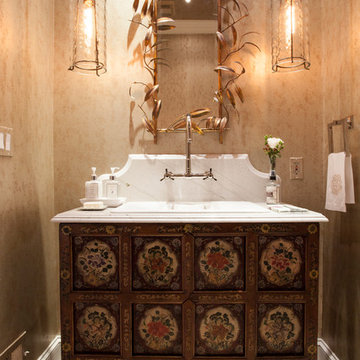
Elegant Villanova powder room with a custom refurbished sink, pendant lighting, and tile floor.
Photos by Alicia's Art, LLC
RUDLOFF Custom Builders, is a residential construction company that connects with clients early in the design phase to ensure every detail of your project is captured just as you imagined. RUDLOFF Custom Builders will create the project of your dreams that is executed by on-site project managers and skilled craftsman, while creating lifetime client relationships that are build on trust and integrity.
We are a full service, certified remodeling company that covers all of the Philadelphia suburban area including West Chester, Gladwynne, Malvern, Wayne, Haverford and more.
As a 6 time Best of Houzz winner, we look forward to working with you on your next project.
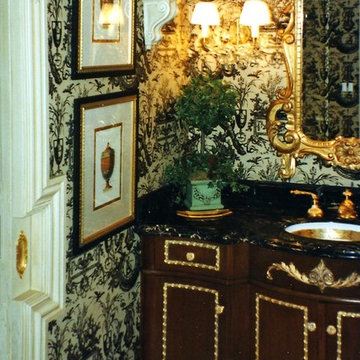
powder room / builder - cmd corp.
Inspiration för stora klassiska toaletter, med möbel-liknande, skåp i mellenmörkt trä, kalkstensgolv, ett undermonterad handfat, marmorbänkskiva och beiget golv
Inspiration för stora klassiska toaletter, med möbel-liknande, skåp i mellenmörkt trä, kalkstensgolv, ett undermonterad handfat, marmorbänkskiva och beiget golv

Linda Hall
Idéer för små vintage toaletter, med ett undermonterad handfat, luckor med upphöjd panel, bruna skåp, marmorbänkskiva, en toalettstol med separat cisternkåpa, beige kakel, grå väggar och kalkstensgolv
Idéer för små vintage toaletter, med ett undermonterad handfat, luckor med upphöjd panel, bruna skåp, marmorbänkskiva, en toalettstol med separat cisternkåpa, beige kakel, grå väggar och kalkstensgolv

A grey stained maple toilet topper cabinet was placed inside the water closet for extra bathroom storage.
Idéer för ett stort klassiskt beige toalett, med luckor med infälld panel, grå skåp, en toalettstol med separat cisternkåpa, flerfärgad kakel, glasskiva, grå väggar, kalkstensgolv, ett undermonterad handfat, bänkskiva i kvarts och grått golv
Idéer för ett stort klassiskt beige toalett, med luckor med infälld panel, grå skåp, en toalettstol med separat cisternkåpa, flerfärgad kakel, glasskiva, grå väggar, kalkstensgolv, ett undermonterad handfat, bänkskiva i kvarts och grått golv

Located near the base of Scottsdale landmark Pinnacle Peak, the Desert Prairie is surrounded by distant peaks as well as boulder conservation easements. This 30,710 square foot site was unique in terrain and shape and was in close proximity to adjacent properties. These unique challenges initiated a truly unique piece of architecture.
Planning of this residence was very complex as it weaved among the boulders. The owners were agnostic regarding style, yet wanted a warm palate with clean lines. The arrival point of the design journey was a desert interpretation of a prairie-styled home. The materials meet the surrounding desert with great harmony. Copper, undulating limestone, and Madre Perla quartzite all blend into a low-slung and highly protected home.
Located in Estancia Golf Club, the 5,325 square foot (conditioned) residence has been featured in Luxe Interiors + Design’s September/October 2018 issue. Additionally, the home has received numerous design awards.
Desert Prairie // Project Details
Architecture: Drewett Works
Builder: Argue Custom Homes
Interior Design: Lindsey Schultz Design
Interior Furnishings: Ownby Design
Landscape Architect: Greey|Pickett
Photography: Werner Segarra
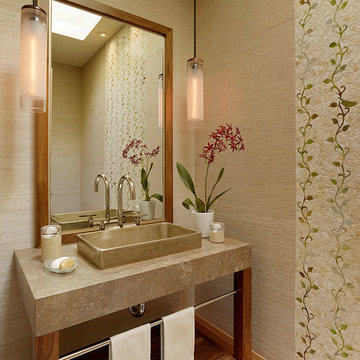
Powder room for "Her". This light filled room is joyful with its wall of glass mosaic from Ann Sacks. Birds and vines in soft colors of greens and beige great you on the walls and floors of this tine space. Grass cloth soften the remaining walls. The Kallista white satin bronze sink is the centerpiece on the custom concrete and wood vanity.
Susan Schippmann for Scavullo Design Photo by Mathew Millman
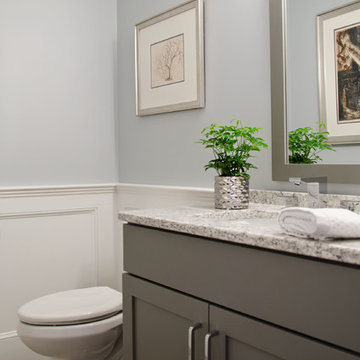
The powder room was transformed and appointed with impeccable details. Panel molding around the perimeter of the room combined with hand pressed 2x2 metal accent pieces highlighting the tile floor bring added character and dimension to this quaint little space.
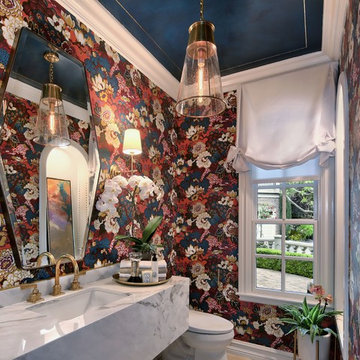
PC: Jeri Koegel
Idéer för att renovera ett mellanstort vintage vit vitt toalett, med flerfärgade väggar, kalkstensgolv, ett undermonterad handfat och beiget golv
Idéer för att renovera ett mellanstort vintage vit vitt toalett, med flerfärgade väggar, kalkstensgolv, ett undermonterad handfat och beiget golv
122 foton på klassiskt toalett, med kalkstensgolv
1