656 foton på klassiskt toalett, med ljust trägolv
Sortera efter:
Budget
Sortera efter:Populärt i dag
61 - 80 av 656 foton
Artikel 1 av 3
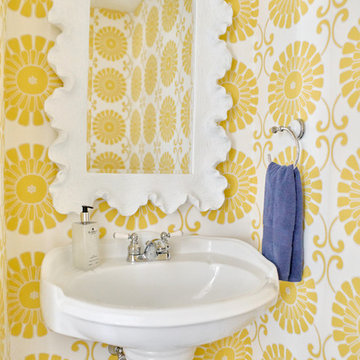
Andrea Pietrangeli
http://andrea.media/
Idéer för ett litet klassiskt toalett, med en toalettstol med hel cisternkåpa, gula väggar, ljust trägolv, ett piedestal handfat och beiget golv
Idéer för ett litet klassiskt toalett, med en toalettstol med hel cisternkåpa, gula väggar, ljust trägolv, ett piedestal handfat och beiget golv
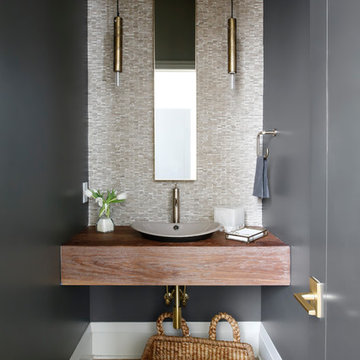
Inredning av ett klassiskt toalett, med beige kakel, svarta väggar, ljust trägolv och ett fristående handfat
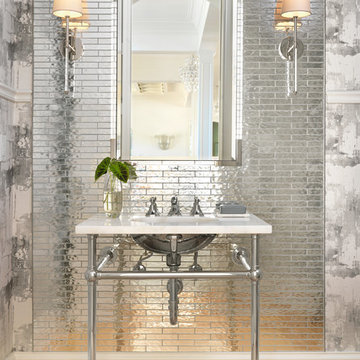
Alise O'Brien Photography
Inspiration för ett mellanstort vintage toalett, med ljust trägolv, kakel i metall, ett konsol handfat och beiget golv
Inspiration för ett mellanstort vintage toalett, med ljust trägolv, kakel i metall, ett konsol handfat och beiget golv
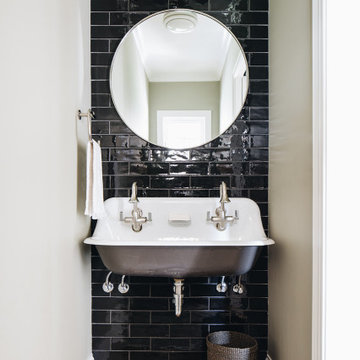
Foto på ett litet vintage toalett, med en toalettstol med separat cisternkåpa, svart kakel, keramikplattor, beige väggar, ljust trägolv, ett avlångt handfat och brunt golv
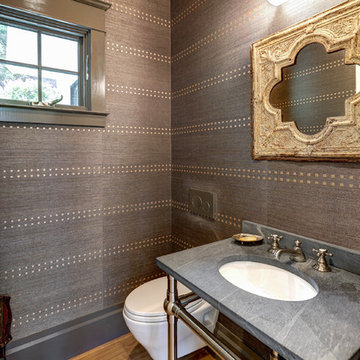
Bild på ett litet vintage svart svart toalett, med en vägghängd toalettstol, bruna väggar, ljust trägolv, ett nedsänkt handfat, bänkskiva i täljsten och brunt golv
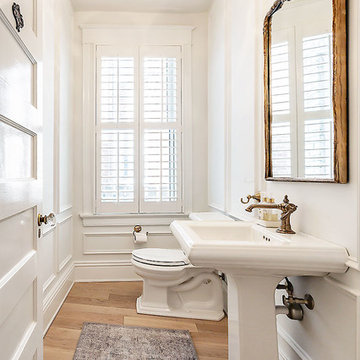
Klassisk inredning av ett litet toalett, med en toalettstol med separat cisternkåpa, vita väggar, ljust trägolv och ett piedestal handfat
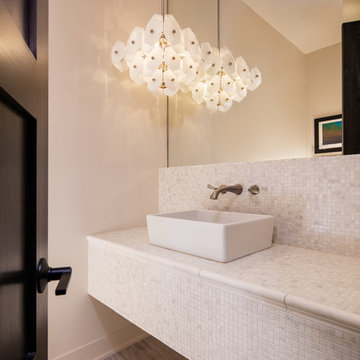
Tom Grady
Foto på ett vintage vit toalett, med beige kakel, vit kakel, mosaik, beige väggar, ljust trägolv, ett fristående handfat och kaklad bänkskiva
Foto på ett vintage vit toalett, med beige kakel, vit kakel, mosaik, beige väggar, ljust trägolv, ett fristående handfat och kaklad bänkskiva
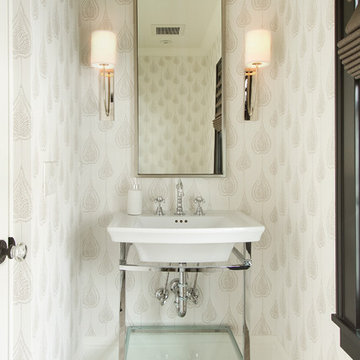
Seth Hannula
Idéer för att renovera ett vintage toalett, med ett konsol handfat, beige väggar, ljust trägolv och beiget golv
Idéer för att renovera ett vintage toalett, med ett konsol handfat, beige väggar, ljust trägolv och beiget golv
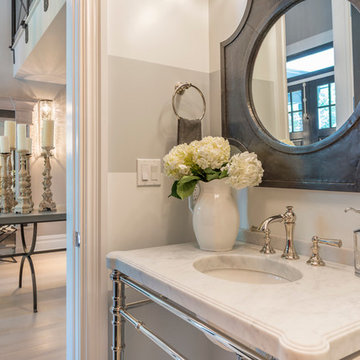
Idéer för att renovera ett litet vintage toalett, med grå väggar, ljust trägolv, ett konsol handfat och marmorbänkskiva

Paint on ceiling is Sherwin Williams Cyberspace, bathroom cabinet by Bertch, faucet is Moen's Eva. Wallpaper by Wallquest - Grass Effects.
Exempel på ett litet klassiskt vit vitt toalett, med släta luckor, svarta skåp, en toalettstol med separat cisternkåpa, grå väggar, ljust trägolv, ett integrerad handfat, bänkskiva i akrylsten och beiget golv
Exempel på ett litet klassiskt vit vitt toalett, med släta luckor, svarta skåp, en toalettstol med separat cisternkåpa, grå väggar, ljust trägolv, ett integrerad handfat, bänkskiva i akrylsten och beiget golv

Exempel på ett mellanstort klassiskt vit vitt toalett, med släta luckor, skåp i mellenmörkt trä, en toalettstol med separat cisternkåpa, gröna väggar, ljust trägolv, ett undermonterad handfat och bänkskiva i kvarts
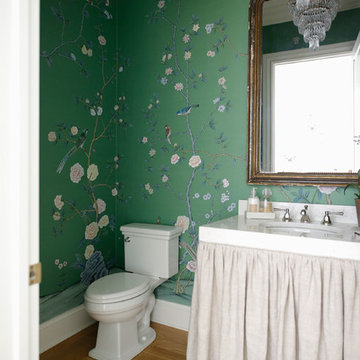
Idéer för att renovera ett vintage toalett, med en toalettstol med separat cisternkåpa, gröna väggar, ljust trägolv och ett undermonterad handfat

The crosshatch pattern of the mesh is a bit of recurring motif in the home’s design. You can find it throughout the home, including in the wallpaper selection in this powder room.
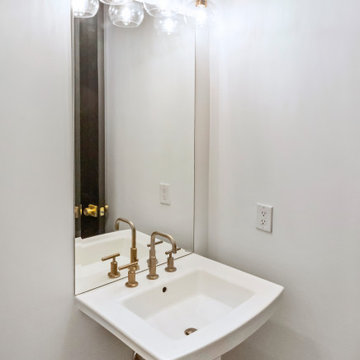
Klassisk inredning av ett litet vit vitt toalett, med vita skåp, en toalettstol med separat cisternkåpa, vita väggar, ljust trägolv, ett piedestal handfat och brunt golv

The family living in this shingled roofed home on the Peninsula loves color and pattern. At the heart of the two-story house, we created a library with high gloss lapis blue walls. The tête-à-tête provides an inviting place for the couple to read while their children play games at the antique card table. As a counterpoint, the open planned family, dining room, and kitchen have white walls. We selected a deep aubergine for the kitchen cabinetry. In the tranquil master suite, we layered celadon and sky blue while the daughters' room features pink, purple, and citrine.
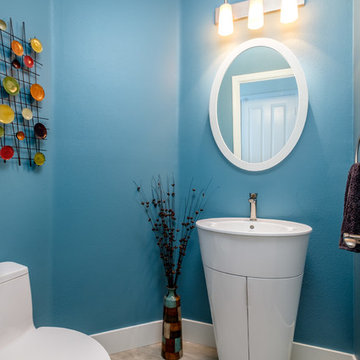
Bild på ett vintage toalett, med blå väggar, ljust trägolv, ett piedestal handfat och beiget golv
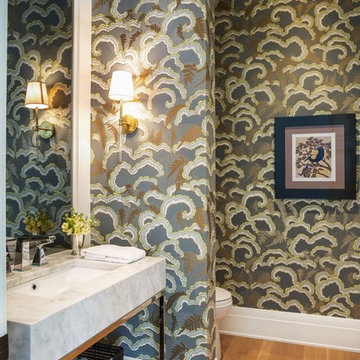
Powder Room
Exempel på ett mellanstort klassiskt vit vitt toalett, med flerfärgade väggar, ljust trägolv, ett undermonterad handfat, marmorbänkskiva och brunt golv
Exempel på ett mellanstort klassiskt vit vitt toalett, med flerfärgade väggar, ljust trägolv, ett undermonterad handfat, marmorbänkskiva och brunt golv

Klassisk inredning av ett stort vit vitt toalett, med blå skåp, flerfärgade väggar, ljust trägolv, bänkskiva i kvarts och beiget golv

In this transitional farmhouse in West Chester, PA, we renovated the kitchen and family room, and installed new flooring and custom millwork throughout the entire first floor. This chic tuxedo kitchen has white cabinetry, white quartz counters, a black island, soft gold/honed gold pulls and a French door wall oven. The family room’s built in shelving provides extra storage. The shiplap accent wall creates a focal point around the white Carrera marble surround fireplace. The first floor features 8-in reclaimed white oak flooring (which matches the open shelving in the kitchen!) that ties the main living areas together.
Rudloff Custom Builders has won Best of Houzz for Customer Service in 2014, 2015 2016 and 2017. We also were voted Best of Design in 2016, 2017 and 2018, which only 2% of professionals receive. Rudloff Custom Builders has been featured on Houzz in their Kitchen of the Week, What to Know About Using Reclaimed Wood in the Kitchen as well as included in their Bathroom WorkBook article. We are a full service, certified remodeling company that covers all of the Philadelphia suburban area. This business, like most others, developed from a friendship of young entrepreneurs who wanted to make a difference in their clients’ lives, one household at a time. This relationship between partners is much more than a friendship. Edward and Stephen Rudloff are brothers who have renovated and built custom homes together paying close attention to detail. They are carpenters by trade and understand concept and execution. Rudloff Custom Builders will provide services for you with the highest level of professionalism, quality, detail, punctuality and craftsmanship, every step of the way along our journey together.
Specializing in residential construction allows us to connect with our clients early in the design phase to ensure that every detail is captured as you imagined. One stop shopping is essentially what you will receive with Rudloff Custom Builders from design of your project to the construction of your dreams, executed by on-site project managers and skilled craftsmen. Our concept: envision our client’s ideas and make them a reality. Our mission: CREATING LIFETIME RELATIONSHIPS BUILT ON TRUST AND INTEGRITY.
Photo Credit: JMB Photoworks
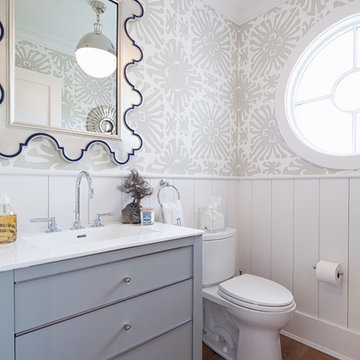
Inredning av ett klassiskt toalett, med släta luckor, grå skåp, en toalettstol med separat cisternkåpa, grå väggar, ljust trägolv och ett nedsänkt handfat
656 foton på klassiskt toalett, med ljust trägolv
4