951 foton på klassiskt toalett, med luckor med upphöjd panel
Sortera efter:
Budget
Sortera efter:Populärt i dag
101 - 120 av 951 foton
Artikel 1 av 3
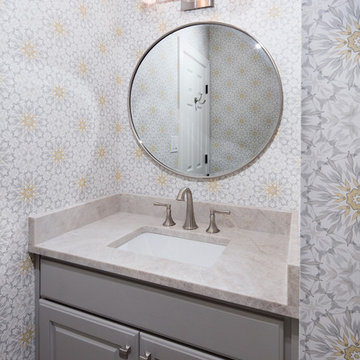
Foto på ett litet vintage beige toalett, med luckor med upphöjd panel, grå skåp, en toalettstol med hel cisternkåpa, mörkt trägolv, ett undermonterad handfat, brunt golv, beige väggar och bänkskiva i kvarts
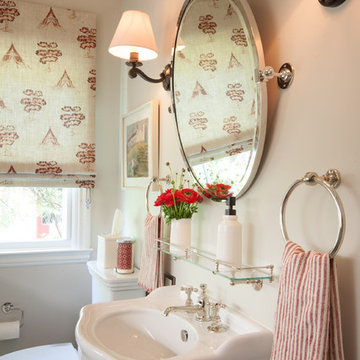
Julie Mikos Photography
Idéer för att renovera ett mellanstort vintage toalett, med luckor med upphöjd panel, vita skåp, en toalettstol med separat cisternkåpa, grå väggar, cementgolv, ett piedestal handfat, träbänkskiva och grått golv
Idéer för att renovera ett mellanstort vintage toalett, med luckor med upphöjd panel, vita skåp, en toalettstol med separat cisternkåpa, grå väggar, cementgolv, ett piedestal handfat, träbänkskiva och grått golv
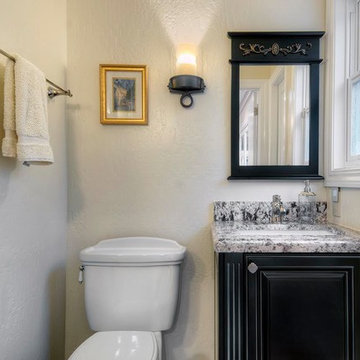
Inredning av ett klassiskt litet grå grått toalett, med luckor med upphöjd panel, svarta skåp, beige väggar, ett undermonterad handfat och granitbänkskiva
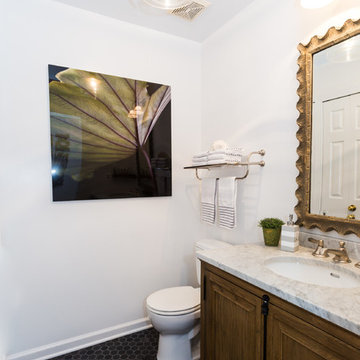
Jon W. Miller Photography
Inspiration för små klassiska toaletter, med skåp i mellenmörkt trä, mosaik, vita väggar, ett undermonterad handfat, marmorbänkskiva, en toalettstol med separat cisternkåpa, beige kakel, luckor med upphöjd panel, klinkergolv i porslin och svart golv
Inspiration för små klassiska toaletter, med skåp i mellenmörkt trä, mosaik, vita väggar, ett undermonterad handfat, marmorbänkskiva, en toalettstol med separat cisternkåpa, beige kakel, luckor med upphöjd panel, klinkergolv i porslin och svart golv
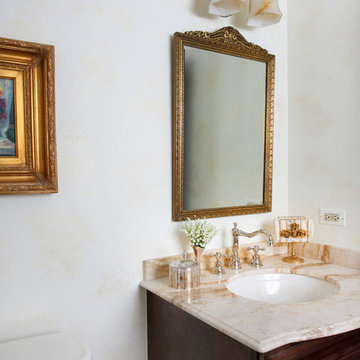
Powder room in this vintage 1920's Tudor style home reflects the era of the home's original construction. Materials and fixtures were selected to highlight and enhance this style.
Learn more about Normandy Remodeling's Vince Weber, designer for this project: http://www.normandyremodeling.com/designers/vince-weber/
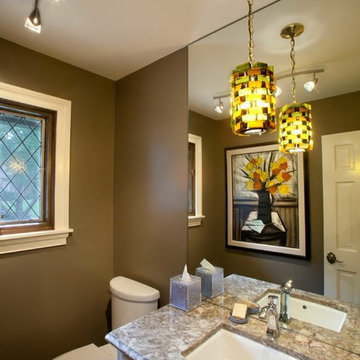
Guest Bath, Vintage Family Mid Century Accent ,Photo by Scott Chapin
Inspiration för ett litet vintage toalett, med luckor med upphöjd panel, mörkt trägolv, ett undermonterad handfat, bänkskiva i kvarts, vita skåp, en toalettstol med separat cisternkåpa, bruna väggar och brunt golv
Inspiration för ett litet vintage toalett, med luckor med upphöjd panel, mörkt trägolv, ett undermonterad handfat, bänkskiva i kvarts, vita skåp, en toalettstol med separat cisternkåpa, bruna väggar och brunt golv
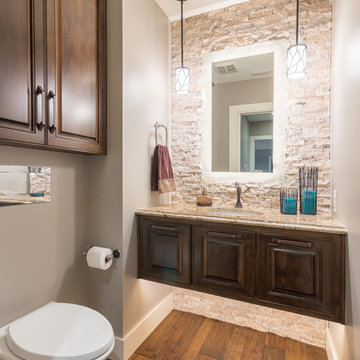
Christopher Davison, AIA
Idéer för små vintage toaletter, med luckor med upphöjd panel, skåp i mörkt trä, en vägghängd toalettstol, beige kakel, stenkakel, grå väggar, mellanmörkt trägolv, ett undermonterad handfat och granitbänkskiva
Idéer för små vintage toaletter, med luckor med upphöjd panel, skåp i mörkt trä, en vägghängd toalettstol, beige kakel, stenkakel, grå väggar, mellanmörkt trägolv, ett undermonterad handfat och granitbänkskiva
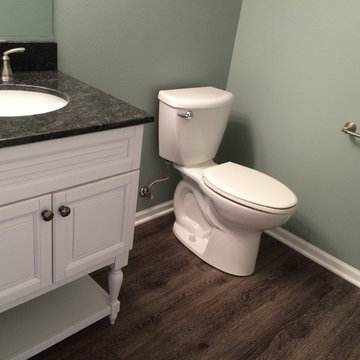
Exempel på ett mellanstort klassiskt svart svart toalett, med luckor med upphöjd panel, vita skåp, en toalettstol med separat cisternkåpa, gröna väggar, mörkt trägolv, ett undermonterad handfat och granitbänkskiva
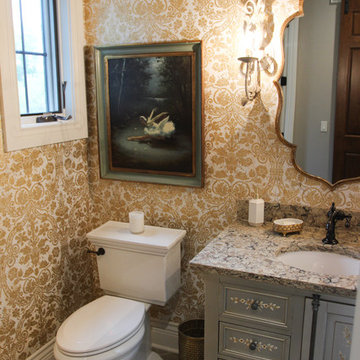
Inredning av ett klassiskt litet toalett, med luckor med upphöjd panel, en toalettstol med hel cisternkåpa, ett nedsänkt handfat och granitbänkskiva
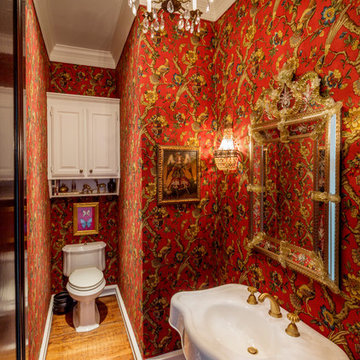
Gary Logan
Inredning av ett klassiskt mellanstort toalett, med luckor med upphöjd panel, vita skåp, en toalettstol med separat cisternkåpa, flerfärgad kakel, flerfärgade väggar, mellanmörkt trägolv, ett piedestal handfat och brunt golv
Inredning av ett klassiskt mellanstort toalett, med luckor med upphöjd panel, vita skåp, en toalettstol med separat cisternkåpa, flerfärgad kakel, flerfärgade väggar, mellanmörkt trägolv, ett piedestal handfat och brunt golv
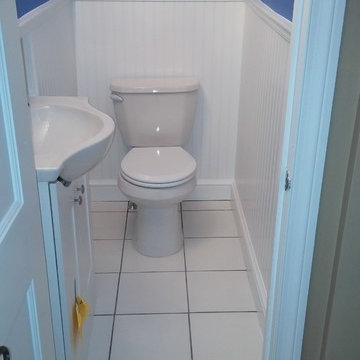
Inredning av ett klassiskt litet toalett, med luckor med upphöjd panel, vita skåp, en toalettstol med separat cisternkåpa, vit kakel, porslinskakel, blå väggar, klinkergolv i porslin, ett integrerad handfat och bänkskiva i akrylsten
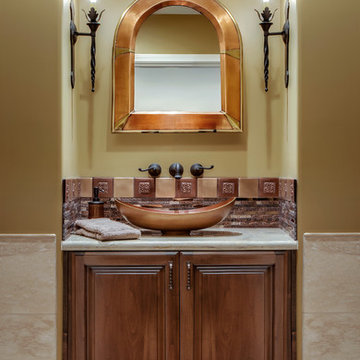
INCYX photography
A simple copper mirror matches the glass copper vessel bowl in this updated powder room.
An otherwsie, small powder room gets it's pizzazz from metal backsplash and glass colored copper bowl .
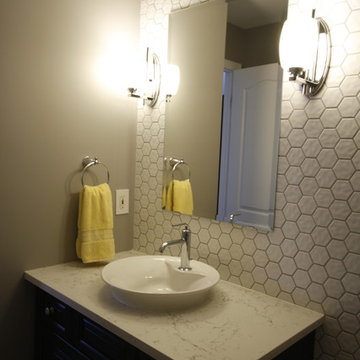
Inspiration för klassiska toaletter, med luckor med upphöjd panel, svarta skåp, vit kakel, keramikplattor, grå väggar, ett fristående handfat och bänkskiva i kvarts

Our busy young homeowners were looking to move back to Indianapolis and considered building new, but they fell in love with the great bones of this Coppergate home. The home reflected different times and different lifestyles and had become poorly suited to contemporary living. We worked with Stacy Thompson of Compass Design for the design and finishing touches on this renovation. The makeover included improving the awkwardness of the front entrance into the dining room, lightening up the staircase with new spindles, treads and a brighter color scheme in the hall. New carpet and hardwoods throughout brought an enhanced consistency through the first floor. We were able to take two separate rooms and create one large sunroom with walls of windows and beautiful natural light to abound, with a custom designed fireplace. The downstairs powder received a much-needed makeover incorporating elegant transitional plumbing and lighting fixtures. In addition, we did a complete top-to-bottom makeover of the kitchen, including custom cabinetry, new appliances and plumbing and lighting fixtures. Soft gray tile and modern quartz countertops bring a clean, bright space for this family to enjoy. This delightful home, with its clean spaces and durable surfaces is a textbook example of how to take a solid but dull abode and turn it into a dream home for a young family.

This gorgeous Main Bathroom starts with a sensational entryway a chandelier and black & white statement-making flooring. The first room is an expansive dressing room with a huge mirror that leads into the expansive main bath. The soaking tub is on a raised platform below shuttered windows allowing a ton of natural light as well as privacy. The giant shower is a show stopper with a seat and walk-in entry.
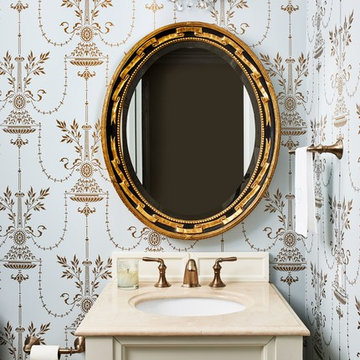
Inredning av ett klassiskt beige beige toalett, med luckor med upphöjd panel, beige skåp, flerfärgade väggar och ett undermonterad handfat
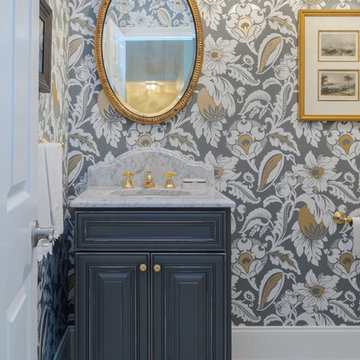
This traditional powder room design brings a touch of glamor to the home. The distressed finish vanity cabinet is topped with a Carrara countertop, and accented with polished brass hardware and faucets. This is complemented by the wallpaper color scheme and the classic marble tile floor design. These elements come together to create a one-of-a-kind space for guests to freshen up.
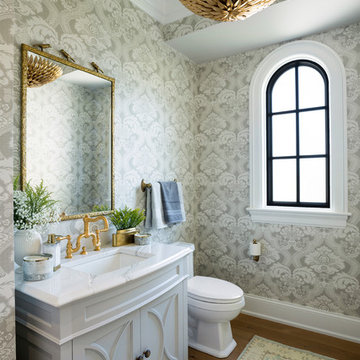
Photo Credit: Spacecrafting
Inredning av ett klassiskt toalett, med bänkskiva i kvarts, luckor med upphöjd panel, vita skåp, flerfärgade väggar, mörkt trägolv, ett undermonterad handfat och brunt golv
Inredning av ett klassiskt toalett, med bänkskiva i kvarts, luckor med upphöjd panel, vita skåp, flerfärgade väggar, mörkt trägolv, ett undermonterad handfat och brunt golv
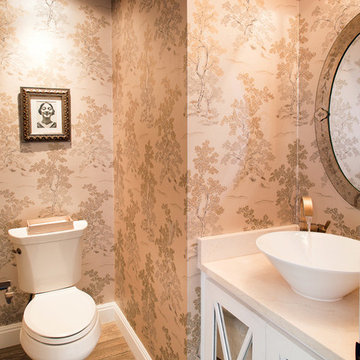
A modern-contemporary home that boasts a cool, urban style. Each room was decorated somewhat simply while featuring some jaw-dropping accents. From the bicycle wall decor in the dining room to the glass and gold-based table in the breakfast nook, each room had a unique take on contemporary design (with a nod to mid-century modern design).
Designed by Sara Barney’s BANDD DESIGN, who are based in Austin, Texas and serving throughout Round Rock, Lake Travis, West Lake Hills, and Tarrytown.
For more about BANDD DESIGN, click here: https://bandddesign.com/
To learn more about this project, click here: https://bandddesign.com/westlake-house-in-the-hills/
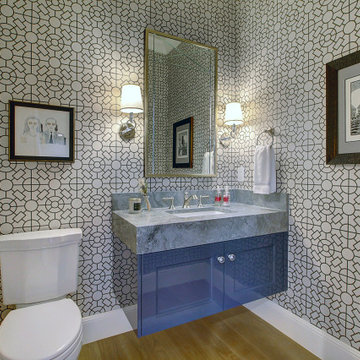
Idéer för mycket stora vintage grått toaletter, med luckor med upphöjd panel, blå skåp, en toalettstol med hel cisternkåpa, grå väggar, ljust trägolv, ett undermonterad handfat, marmorbänkskiva och brunt golv
951 foton på klassiskt toalett, med luckor med upphöjd panel
6