360 foton på klassiskt toalett, med skåp i ljust trä
Sortera efter:
Budget
Sortera efter:Populärt i dag
141 - 160 av 360 foton
Artikel 1 av 3
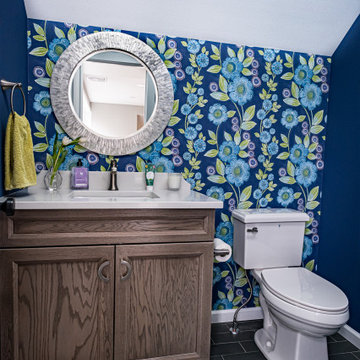
Fun powder room with floral wallpaper that really makes this room pop.
Photo by VLG Photography
Exempel på ett mellanstort klassiskt vit vitt toalett, med skåp i shakerstil, skåp i ljust trä, en toalettstol med separat cisternkåpa, flerfärgade väggar, skiffergolv, ett undermonterad handfat och bänkskiva i kvarts
Exempel på ett mellanstort klassiskt vit vitt toalett, med skåp i shakerstil, skåp i ljust trä, en toalettstol med separat cisternkåpa, flerfärgade väggar, skiffergolv, ett undermonterad handfat och bänkskiva i kvarts
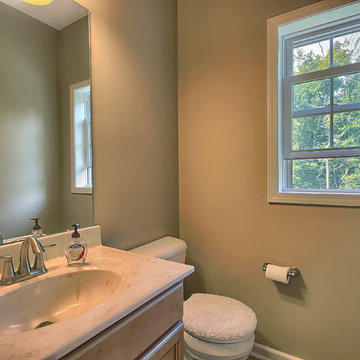
Idéer för ett litet klassiskt toalett, med luckor med upphöjd panel, skåp i ljust trä, gröna väggar, ett integrerad handfat och bänkskiva i kvartsit
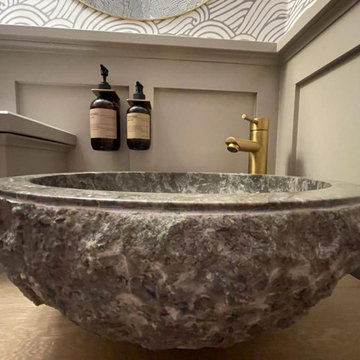
This cloakroom had an awkward vaulted ceiling and there was not a lot of room. I knew I wanted to give my client a wow factor but retaining the traditional look she desired.
I designed the wall cladding to come higher as I dearly wanted to wallpaper the ceiling to give the vaulted ceiling structure. The taupe grey tones sit well with the warm brass tones and the rock basin added a subtle wow factor
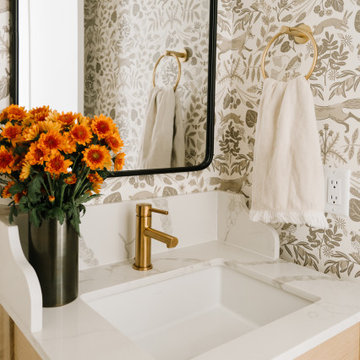
Klassisk inredning av ett litet vit vitt toalett, med möbel-liknande, skåp i ljust trä, tegelgolv, bänkskiva i kvarts, en toalettstol med separat cisternkåpa och ett undermonterad handfat
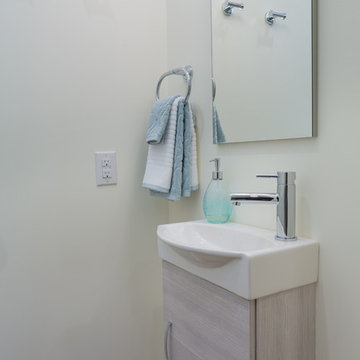
Inspiration för ett litet vintage toalett, med släta luckor, skåp i ljust trä, en toalettstol med hel cisternkåpa, grå väggar, laminatgolv, ett väggmonterat handfat och brunt golv

Leah Rae Photography
Inspiration för ett litet vintage toalett, med släta luckor, skåp i ljust trä, en toalettstol med hel cisternkåpa, svart kakel, keramikplattor, vita väggar, klinkergolv i keramik, ett fristående handfat, marmorbänkskiva och vitt golv
Inspiration för ett litet vintage toalett, med släta luckor, skåp i ljust trä, en toalettstol med hel cisternkåpa, svart kakel, keramikplattor, vita väggar, klinkergolv i keramik, ett fristående handfat, marmorbänkskiva och vitt golv
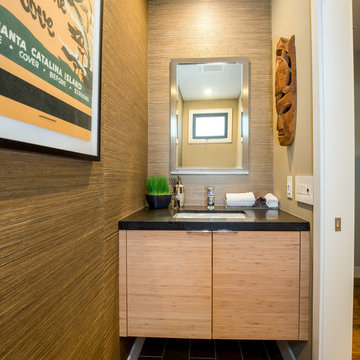
Our client approached us while he was in the process of purchasing his ½ lot detached unit in Hermosa Beach. He was drawn to a design / build approach because although he has great design taste, as a busy professional he didn’t have the time or energy to manage every detail involved in a home remodel. The property had been used as a rental unit and was in need of TLC. By bringing us onto the project during the purchase we were able to help assess the true condition of the home. Built in 1976, the 894 sq. ft. home had extensive termite and dry rot damage from years of neglect. The project required us to reframe the home from the inside out.
To design a space that your client will love you really need to spend time getting to know them. Our client enjoys entertaining small groups. He has a custom turntable and considers himself a mixologist. We opened up the space, space-planning for his custom turntable, to make it ideal for entertaining. The wood floor is reclaimed wood from manufacturing facilities. The reframing work also allowed us to make the roof a deck with an ocean view. The home is now a blend of the latest design trends and vintage elements and our client couldn’t be happier!
View the 'before' and 'after' images of this project at:
http://www.houzz.com/discussions/4189186/bachelors-whole-house-remodel-in-hermosa-beach-ca-part-1
http://www.houzz.com/discussions/4203075/m=23/bachelors-whole-house-remodel-in-hermosa-beach-ca-part-2
http://www.houzz.com/discussions/4216693/m=23/bachelors-whole-house-remodel-in-hermosa-beach-ca-part-3
Features: subway tile, reclaimed wood floors, quartz countertops, bamboo wood cabinetry, Ebony finish cabinets in kitchen
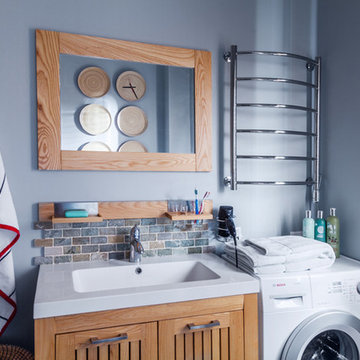
Денис Комаров
Idéer för ett mellanstort klassiskt toalett, med luckor med lamellpanel, skåp i ljust trä, en toalettstol med hel cisternkåpa, grå kakel, stenhäll, blå väggar, klinkergolv i keramik, ett nedsänkt handfat och grått golv
Idéer för ett mellanstort klassiskt toalett, med luckor med lamellpanel, skåp i ljust trä, en toalettstol med hel cisternkåpa, grå kakel, stenhäll, blå väggar, klinkergolv i keramik, ett nedsänkt handfat och grått golv
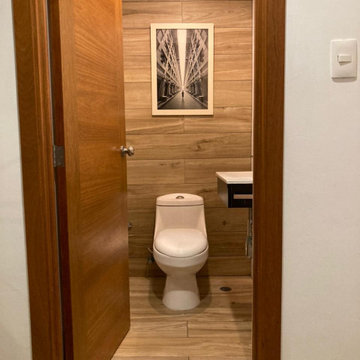
Cozy Transitional Modern with a selection of rustic materials in a Pent house .
Inredning av ett klassiskt litet beige beige toalett, med släta luckor, skåp i ljust trä, en toalettstol med hel cisternkåpa, vita väggar, ett väggmonterat handfat och kaklad bänkskiva
Inredning av ett klassiskt litet beige beige toalett, med släta luckor, skåp i ljust trä, en toalettstol med hel cisternkåpa, vita väggar, ett väggmonterat handfat och kaklad bänkskiva
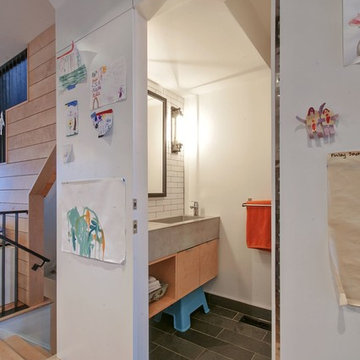
Sandra Brzezinski Photography
Idéer för att renovera ett litet vintage toalett, med släta luckor, skåp i ljust trä, en toalettstol med hel cisternkåpa, vit kakel, tunnelbanekakel, vita väggar, skiffergolv, ett integrerad handfat, bänkskiva i betong och grått golv
Idéer för att renovera ett litet vintage toalett, med släta luckor, skåp i ljust trä, en toalettstol med hel cisternkåpa, vit kakel, tunnelbanekakel, vita väggar, skiffergolv, ett integrerad handfat, bänkskiva i betong och grått golv
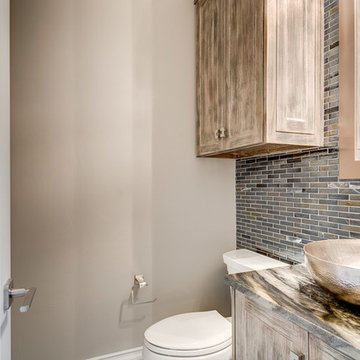
This home was designed and built with a traditional exterior with a modern feel interior to keep the house more transitional.
Inspiration för ett mellanstort vintage toalett, med glaskakel, grå väggar, ett fristående handfat, skåp i shakerstil, skåp i ljust trä, en toalettstol med separat cisternkåpa, grå kakel och granitbänkskiva
Inspiration för ett mellanstort vintage toalett, med glaskakel, grå väggar, ett fristående handfat, skåp i shakerstil, skåp i ljust trä, en toalettstol med separat cisternkåpa, grå kakel och granitbänkskiva
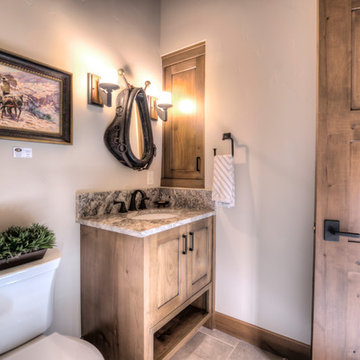
Idéer för att renovera ett litet vintage toalett, med skåp i shakerstil, skåp i ljust trä, en toalettstol med separat cisternkåpa, ett integrerad handfat och granitbänkskiva
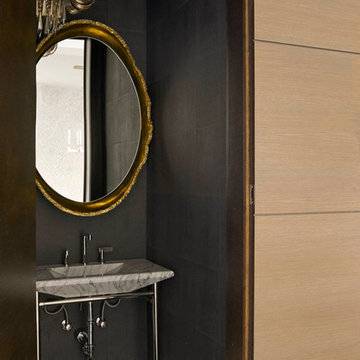
Situated on one of the most prestigious streets in the distinguished neighborhood of Highland Park, 3517 Beverly is a transitional residence built by Robert Elliott Custom Homes. Designed by notable architect David Stocker of Stocker Hoesterey Montenegro, the 3-story, 5-bedroom and 6-bathroom residence is characterized by ample living space and signature high-end finishes. An expansive driveway on the oversized lot leads to an entrance with a courtyard fountain and glass pane front doors. The first floor features two living areas — each with its own fireplace and exposed wood beams — with one adjacent to a bar area. The kitchen is a convenient and elegant entertaining space with large marble countertops, a waterfall island and dual sinks. Beautifully tiled bathrooms are found throughout the home and have soaking tubs and walk-in showers. On the second floor, light filters through oversized windows into the bedrooms and bathrooms, and on the third floor, there is additional space for a sizable game room. There is an extensive outdoor living area, accessed via sliding glass doors from the living room, that opens to a patio with cedar ceilings and a fireplace.
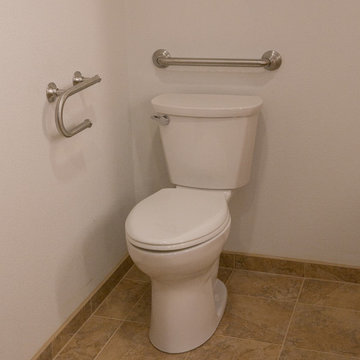
I designed this ADA master bathroom and assisted the homeowner in making all of the fixture, material and finish choices while working at Corvallis Custom Kitchens and Baths.
Our client wanted to update this master bathroom for her to use and be able to live in comfortably as she gets older.
We installed a frameless glass shower with a fixed panel over a 1/2 height wall and a hinged door. A linear drain allows for a zero threshold entry into the shower allowing for the bather to enter without any barrier to step over.
We installed an American Standard Cadet Pro Right Height toilet and placed blocking in the wall for grab bars (one with a toilet paper holder) could be installed.
Maple flat panel cabinetry was installed with a linen cabinet and with Silestone Phoenix quuartz countertops and backsplash with a Kohler Caxton undermount sinks with a Moen single handle faucets.
Grab bars were installed in the shower stall and at the entry to the shower, along with a Speakman grab bar shower system with Hansgrohe shower controls. Two combo niches for shampoo and such was installed close to the handheld showerhead for easy access and near the rear of the shower.
LED lighting was added to the shower area on it's own dimmer switch. Three additional LED fixtures were installed between the mirrors to provide excellent task lighting for anyone using the vanity.
We added a pocket door to separate the bathroom from the master bedroom.
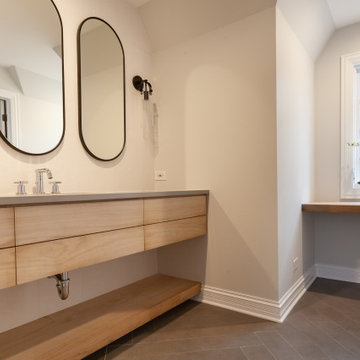
Foto på ett stort vintage grå toalett, med släta luckor, skåp i ljust trä, vit kakel, porslinskakel, ett undermonterad handfat, bänkskiva i kvarts och grått golv
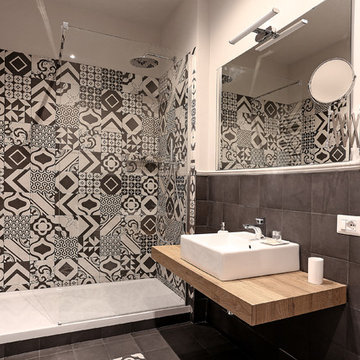
Bild på ett mellanstort vintage toalett, med skåp i ljust trä, svarta väggar, klinkergolv i porslin, laminatbänkskiva och svart golv
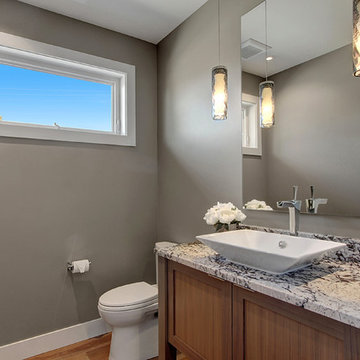
Inredning av ett klassiskt litet flerfärgad flerfärgat toalett, med skåp i shakerstil, skåp i ljust trä, en toalettstol med separat cisternkåpa, beige väggar, ljust trägolv, ett fristående handfat, bänkskiva i kvartsit och brunt golv
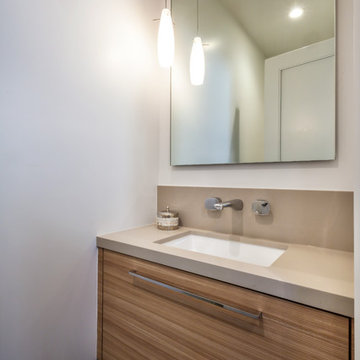
Cherie Cordellos - http://www.photosbycherie.net
JPM Construction offers complete support for designing, building, and renovating homes in Atherton, Menlo Park, Portola Valley, and surrounding mid-peninsula areas. With a focus on high-quality craftsmanship and professionalism, our clients can expect premium end-to-end service.
The promise of JPM is unparalleled quality both on-site and off, where we value communication and attention to detail at every step. Onsite, we work closely with our own tradesmen, subcontractors, and other vendors to bring the highest standards to construction quality and job site safety. Off site, our management team is always ready to communicate with you about your project. The result is a beautiful, lasting home and seamless experience for you.
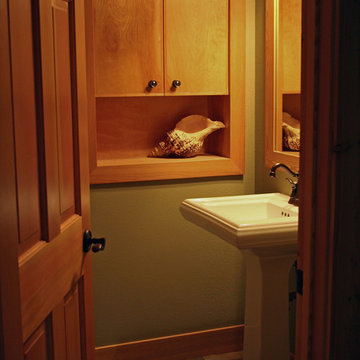
Foto på ett litet vintage vit toalett, med släta luckor, skåp i ljust trä, en toalettstol med separat cisternkåpa, gröna väggar, skiffergolv, ett piedestal handfat, bänkskiva i akrylsten och flerfärgat golv
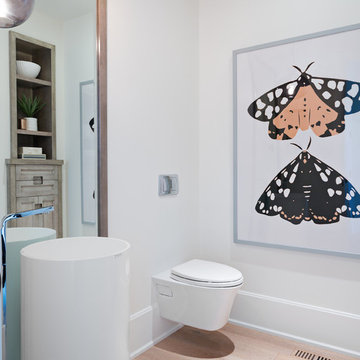
Photo: Phil Crozier
Inredning av ett klassiskt mycket stort toalett, med skåp i ljust trä, en vägghängd toalettstol, vita väggar, ljust trägolv, ett piedestal handfat och skåp i shakerstil
Inredning av ett klassiskt mycket stort toalett, med skåp i ljust trä, en vägghängd toalettstol, vita väggar, ljust trägolv, ett piedestal handfat och skåp i shakerstil
360 foton på klassiskt toalett, med skåp i ljust trä
8