1 927 foton på klassiskt toalett, med skåp i mörkt trä
Sortera efter:
Budget
Sortera efter:Populärt i dag
41 - 60 av 1 927 foton
Artikel 1 av 3
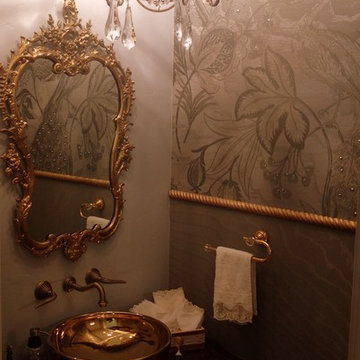
Classic French-inspired powder bath for one of our European clients.
Foto på ett litet vintage toalett, med möbel-liknande, skåp i mörkt trä, grå väggar och klinkergolv i porslin
Foto på ett litet vintage toalett, med möbel-liknande, skåp i mörkt trä, grå väggar och klinkergolv i porslin
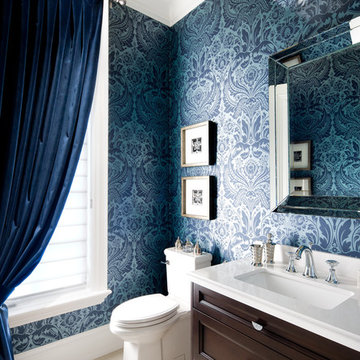
Jane Lockhart designed an elegant powder room featuring a rich blue damask wallpaper from Graham and Brown (50-188) and velvet draperies from Robert Allen Design. Ceiling in Benjamin Moore Sulfur Yellow 2151-40 . Brandon Barré courtesy Kylemore Communities
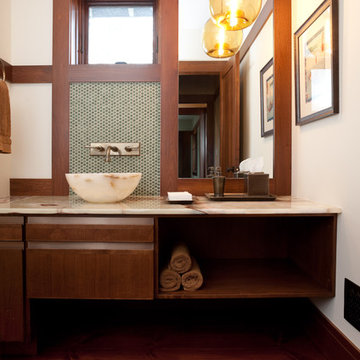
The Powder Room integrates the home's attitude of casual elegance with touches of formality: an onyx vessel is set off by green penny tiles, and a vintage wool and silk rug adds texture and color while simple hand-blown glass orb provides a warm glow. Tyler Mallory Photography tylermallory.com
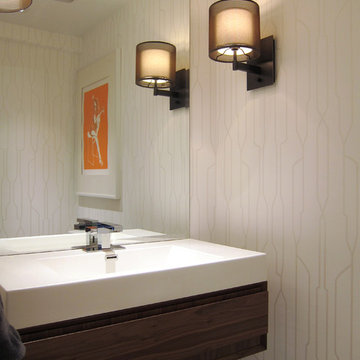
A custom made wall-hung cabinet supports a ready-made sink and creates a feeling of openness in an otherwise small powder room. The full height mirror visually doubles the space.
Photo by Croma Design Inc.

Concealed shower in guest WC of Georgian townhouse
Idéer för att renovera ett vintage toalett, med öppna hyllor, skåp i mörkt trä, grön kakel, gröna väggar, klinkergolv i porslin, ett konsol handfat och brunt golv
Idéer för att renovera ett vintage toalett, med öppna hyllor, skåp i mörkt trä, grön kakel, gröna väggar, klinkergolv i porslin, ett konsol handfat och brunt golv
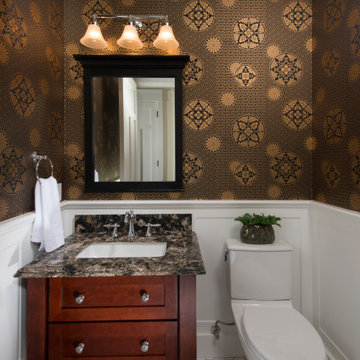
Exempel på ett klassiskt brun brunt toalett, med möbel-liknande, skåp i mörkt trä, bruna väggar, mosaikgolv, ett undermonterad handfat och vitt golv

This powder room is decorated in unusual dark colors that evoke a feeling of comfort and warmth. Despite the abundance of dark surfaces, the room does not seem dull and cramped thanks to the large window, stylish mirror, and sparkling tile surfaces that perfectly reflect the rays of daylight. Our interior designers placed here only the most necessary furniture pieces so as not to clutter up this powder room.
Don’t miss the chance to elevate your powder interior design as well together with the top Grandeur Hills Group interior designers!

Our clients had just recently closed on their new house in Stapleton and were excited to transform it into their perfect forever home. They wanted to remodel the entire first floor to create a more open floor plan and develop a smoother flow through the house that better fit the needs of their family. The original layout consisted of several small rooms that just weren’t very functional, so we decided to remove the walls that were breaking up the space and restructure the first floor to create a wonderfully open feel.
After removing the existing walls, we rearranged their spaces to give them an office at the front of the house, a large living room, and a large dining room that connects seamlessly with the kitchen. We also wanted to center the foyer in the home and allow more light to travel through the first floor, so we replaced their existing doors with beautiful custom sliding doors to the back yard and a gorgeous walnut door with side lights to greet guests at the front of their home.
Living Room
Our clients wanted a living room that could accommodate an inviting sectional, a baby grand piano, and plenty of space for family game nights. So, we transformed what had been a small office and sitting room into a large open living room with custom wood columns. We wanted to avoid making the home feel too vast and monumental, so we designed custom beams and columns to define spaces and to make the house feel like a home. Aesthetically we wanted their home to be soft and inviting, so we utilized a neutral color palette with occasional accents of muted blues and greens.
Dining Room
Our clients were also looking for a large dining room that was open to the rest of the home and perfect for big family gatherings. So, we removed what had been a small family room and eat-in dining area to create a spacious dining room with a fireplace and bar. We added custom cabinetry to the bar area with open shelving for displaying and designed a custom surround for their fireplace that ties in with the wood work we designed for their living room. We brought in the tones and materiality from the kitchen to unite the spaces and added a mixed metal light fixture to bring the space together
Kitchen
We wanted the kitchen to be a real show stopper and carry through the calm muted tones we were utilizing throughout their home. We reoriented the kitchen to allow for a big beautiful custom island and to give us the opportunity for a focal wall with cooktop and range hood. Their custom island was perfectly complimented with a dramatic quartz counter top and oversized pendants making it the real center of their home. Since they enter the kitchen first when coming from their detached garage, we included a small mud-room area right by the back door to catch everyone’s coats and shoes as they come in. We also created a new walk-in pantry with plenty of open storage and a fun chalkboard door for writing notes, recipes, and grocery lists.
Office
We transformed the original dining room into a handsome office at the front of the house. We designed custom walnut built-ins to house all of their books, and added glass french doors to give them a bit of privacy without making the space too closed off. We painted the room a deep muted blue to create a glimpse of rich color through the french doors
Powder Room
The powder room is a wonderful play on textures. We used a neutral palette with contrasting tones to create dramatic moments in this little space with accents of brushed gold.
Master Bathroom
The existing master bathroom had an awkward layout and outdated finishes, so we redesigned the space to create a clean layout with a dream worthy shower. We continued to use neutral tones that tie in with the rest of the home, but had fun playing with tile textures and patterns to create an eye-catching vanity. The wood-look tile planks along the floor provide a soft backdrop for their new free-standing bathtub and contrast beautifully with the deep ash finish on the cabinetry.

Inspiration för mellanstora klassiska vitt toaletter, med möbel-liknande, skåp i mörkt trä, en toalettstol med hel cisternkåpa, svart kakel, porslinskakel, vita väggar, cementgolv, ett undermonterad handfat, kaklad bänkskiva och vitt golv
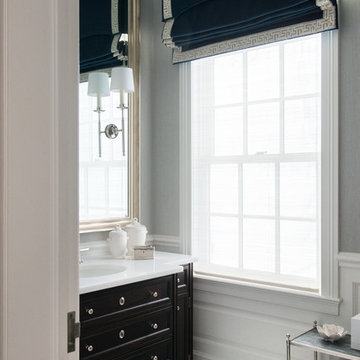
Jane Beiles
Inspiration för små klassiska vitt toaletter, med möbel-liknande, skåp i mörkt trä, grå kakel, vit kakel, mosaik, grå väggar, marmorgolv, ett undermonterad handfat och bänkskiva i kvarts
Inspiration för små klassiska vitt toaletter, med möbel-liknande, skåp i mörkt trä, grå kakel, vit kakel, mosaik, grå väggar, marmorgolv, ett undermonterad handfat och bänkskiva i kvarts
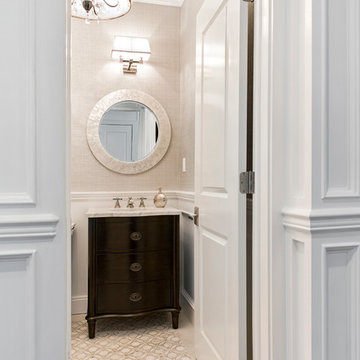
Kathleen O'donell photographer
Idéer för ett mellanstort klassiskt beige toalett, med möbel-liknande, skåp i mörkt trä, beige väggar, klinkergolv i keramik, ett undermonterad handfat, marmorbänkskiva och beiget golv
Idéer för ett mellanstort klassiskt beige toalett, med möbel-liknande, skåp i mörkt trä, beige väggar, klinkergolv i keramik, ett undermonterad handfat, marmorbänkskiva och beiget golv

Guest Bath and Powder Room. Vintage dresser from the client's family re-purposed as the vanity with a modern marble sink.
photo: David Duncan Livingston

After gutting this bathroom, we created an updated look with details such as crown molding, built-in shelving, new vanity and contemporary lighting. Jeff Kaufman Photography

This elegant traditional powder room features the Queen Anne vanity by Mouser Custom Cabinetry, with the Winchester Inset door style and Cherry Mesquite finish, topped with Calacatta Gold marble top. The vessel sink is Kohler's Artist Edition in the Caravan Persia collection. The wall-mounted faucet is Finial by Kohler in the French Gold finish. The sconces are by Hudson Valley, Meade style and Aged Brass finish. The toilet is Kohler's Portrait 1-piece with concealed trapway. All of the tile is Calacatta Gold by Artistic Tile and includes 6x12 Polished on the wall, 1.25 Hexagon on the floor, and Claridges Waterjet cut mosaic with Thassos White Marble and Mother of Pearl shell.
Photography by Carly Gillis

Thoughtful details make this small powder room renovation uniquely beautiful. Due to its location partially under a stairway it has several unusual angles. We used those angles to have a vanity custom built to fit. The new vanity allows room for a beautiful textured sink with widespread faucet, space for items on top, plus closed and open storage below the brown, gold and off-white quartz countertop. Unique molding and a burled maple effect finish this custom piece.
Classic toile (a printed design depicting a scene) was inspiration for the large print blue floral wallpaper that is thoughtfully placed for impact when the door is open. Smokey mercury glass inspired the romantic overhead light fixture and hardware style. The room is topped off by the original crown molding, plus trim that we added directly onto the ceiling, with wallpaper inside that creates an inset look.
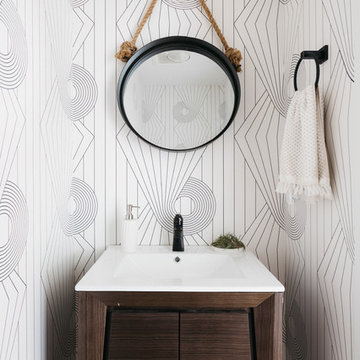
Virtually Here Studios
Klassisk inredning av ett litet vit vitt toalett, med skåp i mörkt trä, vita väggar, ljust trägolv, ett integrerad handfat och släta luckor
Klassisk inredning av ett litet vit vitt toalett, med skåp i mörkt trä, vita väggar, ljust trägolv, ett integrerad handfat och släta luckor

Exempel på ett litet klassiskt vit vitt toalett, med möbel-liknande, skåp i mörkt trä, beige väggar, mosaikgolv, ett undermonterad handfat, bänkskiva i akrylsten och vitt golv

Photo: Beth Coller Photography
Exempel på ett mellanstort klassiskt grå grått toalett, med möbel-liknande, skåp i mörkt trä, brun kakel, beige väggar, mellanmörkt trägolv, ett nedsänkt handfat och granitbänkskiva
Exempel på ett mellanstort klassiskt grå grått toalett, med möbel-liknande, skåp i mörkt trä, brun kakel, beige väggar, mellanmörkt trägolv, ett nedsänkt handfat och granitbänkskiva
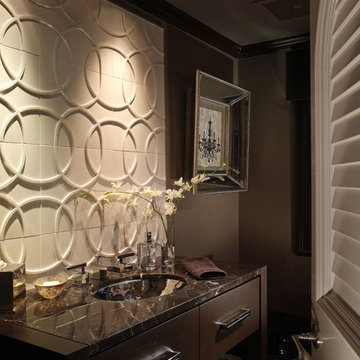
Inspiration för klassiska toaletter, med ett undermonterad handfat, skåp i mörkt trä, granitbänkskiva och en toalettstol med hel cisternkåpa
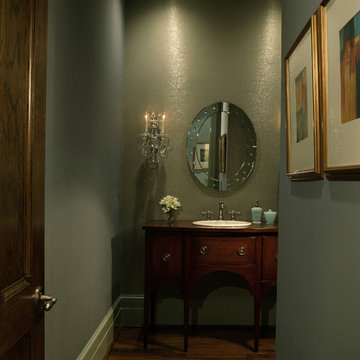
Chris Little Photography
Inredning av ett klassiskt toalett, med ett nedsänkt handfat, möbel-liknande, skåp i mörkt trä och träbänkskiva
Inredning av ett klassiskt toalett, med ett nedsänkt handfat, möbel-liknande, skåp i mörkt trä och träbänkskiva
1 927 foton på klassiskt toalett, med skåp i mörkt trä
3