292 foton på klassiskt toalett, med tunnelbanekakel
Sortera efter:
Budget
Sortera efter:Populärt i dag
41 - 60 av 292 foton
Artikel 1 av 3
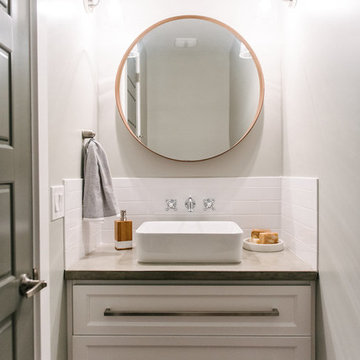
Jessica White Photography
Idéer för att renovera ett litet vintage toalett, med möbel-liknande, vita skåp, vit kakel, tunnelbanekakel, grå väggar, klinkergolv i keramik, ett fristående handfat och bänkskiva i betong
Idéer för att renovera ett litet vintage toalett, med möbel-liknande, vita skåp, vit kakel, tunnelbanekakel, grå väggar, klinkergolv i keramik, ett fristående handfat och bänkskiva i betong
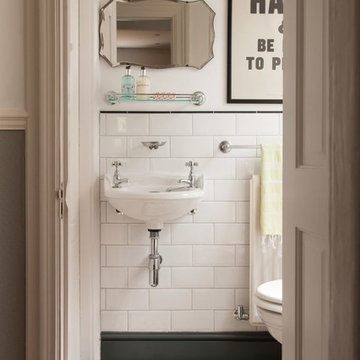
Black and white vintage style powder room with Winckelmans floor tile.
Idéer för ett litet klassiskt toalett, med ett väggmonterat handfat, svart kakel, vit kakel, tunnelbanekakel, klinkergolv i porslin och vita väggar
Idéer för ett litet klassiskt toalett, med ett väggmonterat handfat, svart kakel, vit kakel, tunnelbanekakel, klinkergolv i porslin och vita väggar
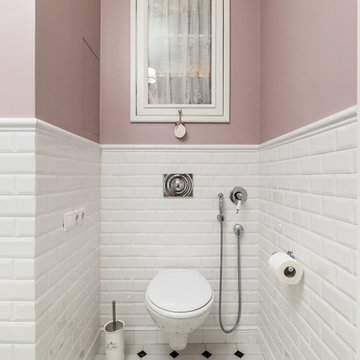
Дизайнер Светлана Юркова, Serzh Kuznets Photographer
Exempel på ett klassiskt toalett, med en vägghängd toalettstol, vit kakel, tunnelbanekakel, rosa väggar och flerfärgat golv
Exempel på ett klassiskt toalett, med en vägghängd toalettstol, vit kakel, tunnelbanekakel, rosa väggar och flerfärgat golv

Grey and white powder room.
Photography: Ansel Olsen
Klassisk inredning av ett stort vit vitt toalett, med öppna hyllor, grå skåp, en toalettstol med hel cisternkåpa, vit kakel, tunnelbanekakel, grå väggar, marmorgolv, ett undermonterad handfat, marmorbänkskiva och flerfärgat golv
Klassisk inredning av ett stort vit vitt toalett, med öppna hyllor, grå skåp, en toalettstol med hel cisternkåpa, vit kakel, tunnelbanekakel, grå väggar, marmorgolv, ett undermonterad handfat, marmorbänkskiva och flerfärgat golv
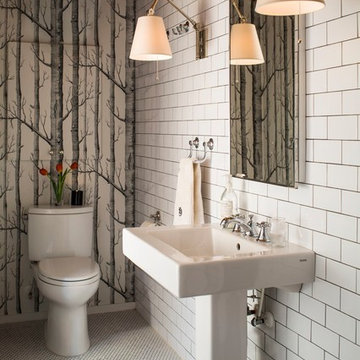
Photographer: John Bessler Photography
http://www.besslerphoto.com/
Designer: Heather Garrett
http://www.houzz.com/pro/heathergarrett/heather-garrett-design
Apr/May 2016
Higher Ground
http://urbanhomemagazine.com/feature/1529
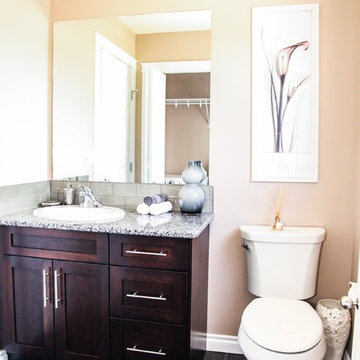
This oversized powder room is great for guests. The large vanity houses tons of storage.
Inredning av ett klassiskt toalett, med skåp i shakerstil, skåp i mörkt trä, tunnelbanekakel, beige väggar, klinkergolv i porslin, granitbänkskiva och grå kakel
Inredning av ett klassiskt toalett, med skåp i shakerstil, skåp i mörkt trä, tunnelbanekakel, beige väggar, klinkergolv i porslin, granitbänkskiva och grå kakel
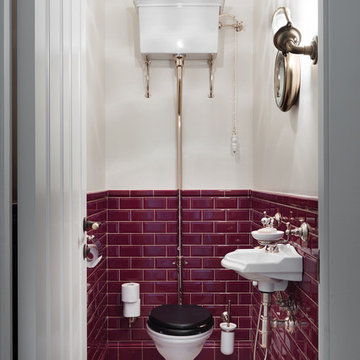
www.special-style.ru
Inspiration för ett vintage toalett, med en toalettstol med separat cisternkåpa, röd kakel, tunnelbanekakel, ett väggmonterat handfat, flerfärgade väggar och beiget golv
Inspiration för ett vintage toalett, med en toalettstol med separat cisternkåpa, röd kakel, tunnelbanekakel, ett väggmonterat handfat, flerfärgade väggar och beiget golv
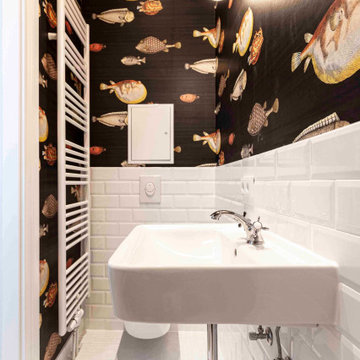
Inspiration för ett litet vintage toalett, med en vägghängd toalettstol, vit kakel, tunnelbanekakel, svarta väggar, cementgolv, ett väggmonterat handfat och vitt golv
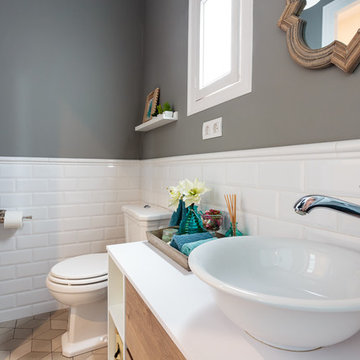
Inspiration för ett litet vintage toalett, med en toalettstol med separat cisternkåpa, vit kakel, beige kakel, tunnelbanekakel, grå väggar och ett fristående handfat

White and Black powder room with shower. Beautiful mosaic floor and Brass accesories
Klassisk inredning av ett litet grå grått toalett, med möbel-liknande, svarta skåp, en toalettstol med hel cisternkåpa, vit kakel, tunnelbanekakel, vita väggar, marmorgolv, ett nedsänkt handfat, marmorbänkskiva och flerfärgat golv
Klassisk inredning av ett litet grå grått toalett, med möbel-liknande, svarta skåp, en toalettstol med hel cisternkåpa, vit kakel, tunnelbanekakel, vita väggar, marmorgolv, ett nedsänkt handfat, marmorbänkskiva och flerfärgat golv
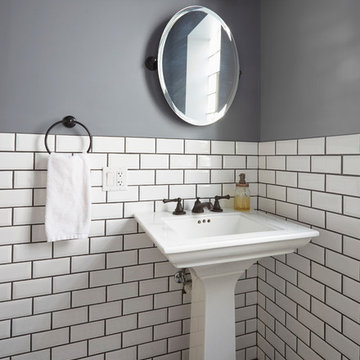
Mike Kaskel
Idéer för vintage toaletter, med en toalettstol med separat cisternkåpa, vit kakel, tunnelbanekakel, grå väggar, marmorgolv, ett piedestal handfat och flerfärgat golv
Idéer för vintage toaletter, med en toalettstol med separat cisternkåpa, vit kakel, tunnelbanekakel, grå väggar, marmorgolv, ett piedestal handfat och flerfärgat golv
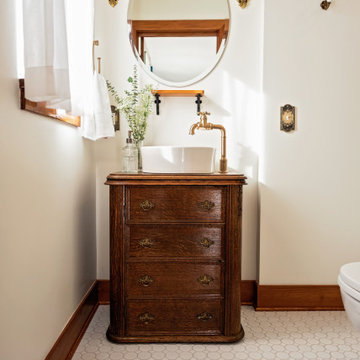
Inspiration för små klassiska brunt toaletter, med möbel-liknande, skåp i mörkt trä, en toalettstol med separat cisternkåpa, vit kakel, tunnelbanekakel, vita väggar, klinkergolv i porslin, ett fristående handfat, träbänkskiva och vitt golv

Le projet :
Un appartement classique à remettre au goût du jour et dont les espaces sont à restructurer afin de bénéficier d’un maximum de rangements fonctionnels ainsi que d’une vraie salle de bains avec baignoire et douche.
Notre solution :
Les espaces de cet appartement sont totalement repensés afin de créer une belle entrée avec de nombreux rangements. La cuisine autrefois fermée est ouverte sur le salon et va permettre une circulation fluide de l’entrée vers le salon. Une cloison aux formes arrondies est créée : elle a d’un côté une bibliothèque tout en courbes faisant suite au meuble d’entrée alors que côté cuisine, on découvre une jolie banquette sur mesure avec des coussins jaunes graphiques permettant de déjeuner à deux.
On peut accéder ou cacher la vue sur la cuisine depuis le couloir de l’entrée, grâce à une porte à galandage dissimulée dans la nouvelle cloison.
Le séjour, dont les cloisons séparatives ont été supprimé a été entièrement repris du sol au plafond. Un très beau papier peint avec un paysage asiatique donne de la profondeur à la pièce tandis qu’un grand ensemble menuisé vert a été posé le long du mur de droite.
Ce meuble comprend une première partie avec un dressing pour les amis de passage puis un espace fermé avec des portes montées sur rails qui dissimulent ou dévoilent la TV sans être gêné par des portes battantes. Enfin, le reste du meuble est composé d’une partie basse fermée avec des rangements et en partie haute d’étagères pour la bibliothèque.
On accède à l’espace nuit par une nouvelle porte coulissante donnant sur un couloir avec de part et d’autre des dressings sur mesure couleur gris clair.
La salle de bains qui était minuscule auparavant, a été totalement repensée afin de pouvoir y intégrer une grande baignoire, une grande douche et un meuble vasque.
Une verrière placée au dessus de la baignoire permet de bénéficier de la lumière naturelle en second jour, depuis la chambre attenante.
La chambre de bonne dimension joue la simplicité avec un grand lit et un espace bureau très agréable.
Le style :
Bien que placé au coeur de la Capitale, le propriétaire souhaitait le transformer en un lieu apaisant loin de l’agitation citadine. Jouant sur la palette des camaïeux de verts et des matériaux naturels pour les carrelages, cet appartement est devenu un véritable espace de bien être pour ses habitants.
La cuisine laquée blanche est dynamisée par des carreaux ciments au sol hexagonaux graphiques et verts ainsi qu’une crédence aux zelliges d’un jaune très peps. On retrouve le vert sur le grand ensemble menuisé du séjour choisi depuis les teintes du papier peint panoramique représentant un paysage asiatique et tropical.
Le vert est toujours en vedette dans la salle de bains recouverte de zelliges en deux nuances de teintes. Le meuble vasque ainsi que le sol et la tablier de baignoire sont en teck afin de garder un esprit naturel et chaleureux.
Le laiton est présent par petites touches sur l’ensemble de l’appartement : poignées de meubles, table bistrot, luminaires… Un canapé cosy blanc avec des petites tables vertes mobiles et un tapis graphique reprenant un motif floral composent l’espace salon tandis qu’une table à allonges laquée blanche avec des chaises design transparentes meublent l’espace repas pour recevoir famille et amis, en toute simplicité.
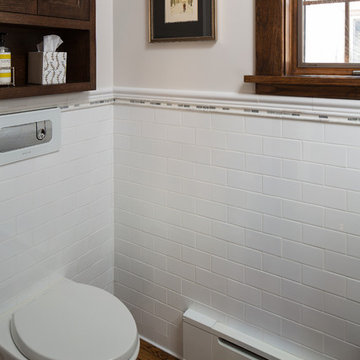
Photo by Troy Thies
Idéer för att renovera ett litet vintage toalett, med luckor med infälld panel, skåp i mörkt trä, en vägghängd toalettstol, vit kakel, tunnelbanekakel, vita väggar, mellanmörkt trägolv, ett undermonterad handfat och marmorbänkskiva
Idéer för att renovera ett litet vintage toalett, med luckor med infälld panel, skåp i mörkt trä, en vägghängd toalettstol, vit kakel, tunnelbanekakel, vita väggar, mellanmörkt trägolv, ett undermonterad handfat och marmorbänkskiva
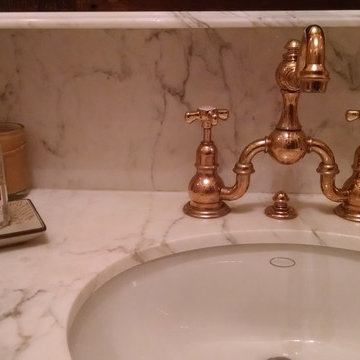
Photo Credit: N. Leonard
Inspiration för ett mellanstort vintage vit vitt toalett, med ett undermonterad handfat, möbel-liknande, skåp i mörkt trä, marmorbänkskiva, en toalettstol med separat cisternkåpa, beige kakel, tunnelbanekakel, marmorgolv, beige väggar och flerfärgat golv
Inspiration för ett mellanstort vintage vit vitt toalett, med ett undermonterad handfat, möbel-liknande, skåp i mörkt trä, marmorbänkskiva, en toalettstol med separat cisternkåpa, beige kakel, tunnelbanekakel, marmorgolv, beige väggar och flerfärgat golv
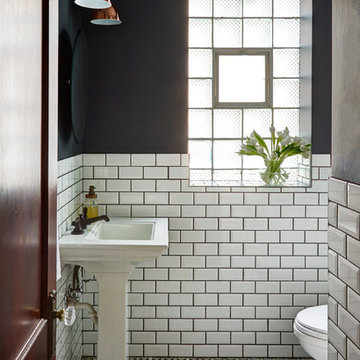
Mike Kaskel
Idéer för ett klassiskt toalett, med en toalettstol med separat cisternkåpa, vit kakel, tunnelbanekakel, grå väggar, marmorgolv, ett piedestal handfat och flerfärgat golv
Idéer för ett klassiskt toalett, med en toalettstol med separat cisternkåpa, vit kakel, tunnelbanekakel, grå väggar, marmorgolv, ett piedestal handfat och flerfärgat golv

Introducing an exquisitely designed powder room project nestled in a luxurious residence on Riverside Drive, Manhattan, NY. This captivating space seamlessly blends traditional elegance with urban sophistication, reflecting the quintessential charm of the city that never sleeps.
The focal point of this powder room is the enchanting floral green wallpaper that wraps around the walls, evoking a sense of timeless grace and serenity. The design pays homage to classic interior styles, infusing the room with warmth and character.
A key feature of this space is the bespoke tiling, meticulously crafted to complement the overall design. The tiles showcase intricate patterns and textures, creating a harmonious interplay between traditional and contemporary aesthetics. Each piece has been carefully selected and installed by skilled tradesmen, who have dedicated countless hours to perfecting this one-of-a-kind space.
The pièce de résistance of this powder room is undoubtedly the vanity sconce, inspired by the iconic New York City skyline. This exquisite lighting fixture casts a soft, ambient glow that highlights the room's extraordinary details. The sconce pays tribute to the city's architectural prowess while adding a touch of modernity to the overall design.
This remarkable project took two years on and off to complete, with our studio accommodating the process with unwavering commitment and enthusiasm. The collective efforts of the design team, tradesmen, and our studio have culminated in a breathtaking powder room that effortlessly marries traditional elegance with contemporary flair.
We take immense pride in this Riverside Drive powder room project, and we are confident that it will serve as an enchanting retreat for its owners and guests alike. As a testament to our dedication to exceptional design and craftsmanship, this bespoke space showcases the unparalleled beauty of New York City's distinct style and character.
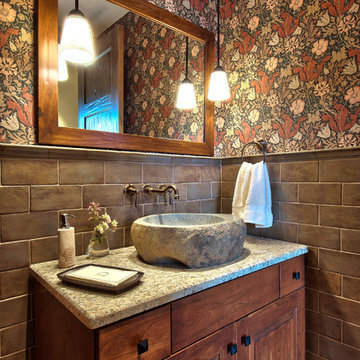
2012 Jon Eady Photographer
Idéer för vintage toaletter, med tunnelbanekakel och ett fristående handfat
Idéer för vintage toaletter, med tunnelbanekakel och ett fristående handfat
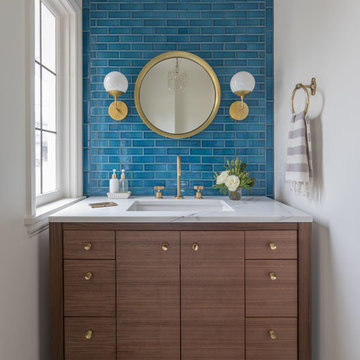
Jenny Trygg
Foto på ett vintage vit toalett, med släta luckor, skåp i mörkt trä, blå kakel, tunnelbanekakel, vita väggar, ett undermonterad handfat och svart golv
Foto på ett vintage vit toalett, med släta luckor, skåp i mörkt trä, blå kakel, tunnelbanekakel, vita väggar, ett undermonterad handfat och svart golv
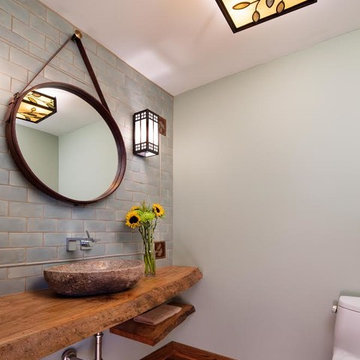
Powder room with organic live edge countertop.
Inspiration för ett mellanstort vintage toalett, med en toalettstol med hel cisternkåpa, blå kakel, tunnelbanekakel, blå väggar, mellanmörkt trägolv, ett fristående handfat och träbänkskiva
Inspiration för ett mellanstort vintage toalett, med en toalettstol med hel cisternkåpa, blå kakel, tunnelbanekakel, blå väggar, mellanmörkt trägolv, ett fristående handfat och träbänkskiva
292 foton på klassiskt toalett, med tunnelbanekakel
3