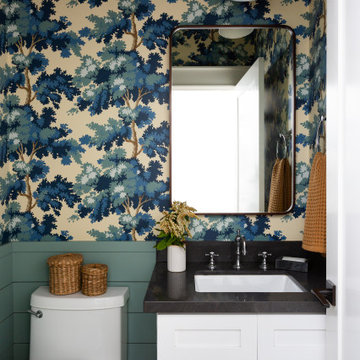2 478 foton på klassiskt toalett, med vita skåp
Sortera efter:
Budget
Sortera efter:Populärt i dag
121 - 140 av 2 478 foton
Artikel 1 av 3
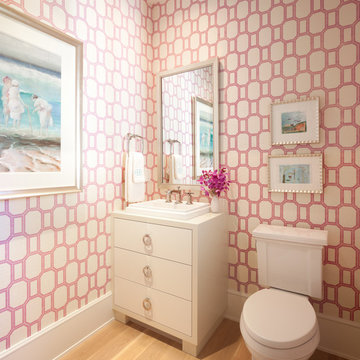
Steve Henke
Foto på ett litet vintage toalett, med släta luckor, vita skåp, rosa väggar, ljust trägolv, en toalettstol med separat cisternkåpa och ett fristående handfat
Foto på ett litet vintage toalett, med släta luckor, vita skåp, rosa väggar, ljust trägolv, en toalettstol med separat cisternkåpa och ett fristående handfat
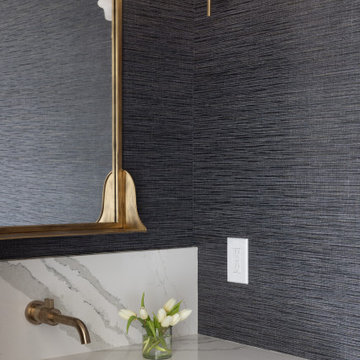
Our clients relocated to Ann Arbor and struggled to find an open layout home that was fully functional for their family. We worked to create a modern inspired home with convenient features and beautiful finishes.
This 4,500 square foot home includes 6 bedrooms, and 5.5 baths. In addition to that, there is a 2,000 square feet beautifully finished basement. It has a semi-open layout with clean lines to adjacent spaces, and provides optimum entertaining for both adults and kids.
The interior and exterior of the home has a combination of modern and transitional styles with contrasting finishes mixed with warm wood tones and geometric patterns.

Bild på ett vintage beige beige toalett, med vita skåp, porslinskakel, vita väggar, klinkergolv i porslin, ett undermonterad handfat, bänkskiva i kvartsit och flerfärgat golv

Idéer för ett klassiskt flerfärgad toalett, med luckor med upphöjd panel, vita skåp, en toalettstol med hel cisternkåpa, flerfärgade väggar, ljust trägolv, ett nedsänkt handfat, marmorbänkskiva och beiget golv
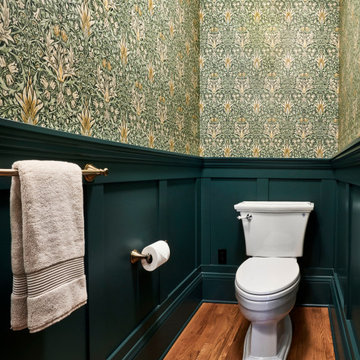
Bild på ett litet vintage toalett, med vita skåp, gröna väggar, mellanmörkt trägolv, ett piedestal handfat och brunt golv

Inspiration för små klassiska vitt toaletter, med vita skåp, vita väggar, klinkergolv i keramik, ett undermonterad handfat och svart golv
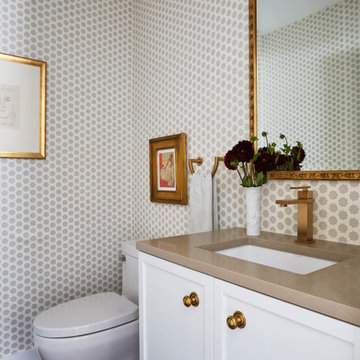
The clients purchased the home and immediately renovated it before moving in. It was a Gut rehab- down to the studs with some minor drywall left. Dresner Design tore the ceilings out to expose beams and replaced the structure. The kitchen is light and bright with sliders that open to a beautiful patio. A central island with waterfall edge anchors the space with three large pendants over the island. The original space was an “L” shaped layout. New 6” oak flooring was used throughout the home. The owners have a very eclectic art collection that was integrated into their new home.
Kitchen Designer and Architectural Designer: Scott Dresner of Dresner Design
Cabinetry: Dresner Design Black Label
Interior Design: Meritxell Ferre, Moderno Design Build
Photography: Michael Alan Kaskel
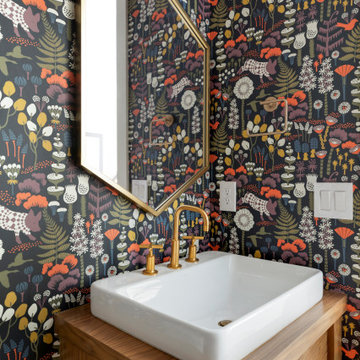
As you probably know by now, we love a fun powder bath, and thankfully so do these homeowners! The juxtaposition of the wallpaper with the gold and black marble Cespar light fixture make this powder feel full of pizazz all year long.

The small antique chandelier was the inspiration for this powder room, while the acrylic in the wall sconce and mirror add a touch of updated transitional style. The metallic grey wallpaper contrasts beautifully with the white vanity cabinet. The quartz counter top has subtle grey veining with a shaped backsplash and ogee edge and offers a nice backdrop for the polished nickel faucet. Brass on the mirror and sconce tie in nicely with the chinoiserie corner shelf, while framed fern art fill the need for just one piece of art. The powder room offers a space of elegance, if only for a moment!

Our clients called us wanting to not only update their master bathroom but to specifically make it more functional. She had just had knee surgery, so taking a shower wasn’t easy. They wanted to remove the tub and enlarge the shower, as much as possible, and add a bench. She really wanted a seated makeup vanity area, too. They wanted to replace all vanity cabinets making them one height, and possibly add tower storage. With the current layout, they felt that there were too many doors, so we discussed possibly using a barn door to the bedroom.
We removed the large oval bathtub and expanded the shower, with an added bench. She got her seated makeup vanity and it’s placed between the shower and the window, right where she wanted it by the natural light. A tilting oval mirror sits above the makeup vanity flanked with Pottery Barn “Hayden” brushed nickel vanity lights. A lit swing arm makeup mirror was installed, making for a perfect makeup vanity! New taller Shiloh “Eclipse” bathroom cabinets painted in Polar with Slate highlights were installed (all at one height), with Kohler “Caxton” square double sinks. Two large beautiful mirrors are hung above each sink, again, flanked with Pottery Barn “Hayden” brushed nickel vanity lights on either side. Beautiful Quartzmasters Polished Calacutta Borghini countertops were installed on both vanities, as well as the shower bench top and shower wall cap.
Carrara Valentino basketweave mosaic marble tiles was installed on the shower floor and the back of the niches, while Heirloom Clay 3x9 tile was installed on the shower walls. A Delta Shower System was installed with both a hand held shower and a rainshower. The linen closet that used to have a standard door opening into the middle of the bathroom is now storage cabinets, with the classic Restoration Hardware “Campaign” pulls on the drawers and doors. A beautiful Birch forest gray 6”x 36” floor tile, laid in a random offset pattern was installed for an updated look on the floor. New glass paneled doors were installed to the closet and the water closet, matching the barn door. A gorgeous Shades of Light 20” “Pyramid Crystals” chandelier was hung in the center of the bathroom to top it all off!
The bedroom was painted a soothing Magnetic Gray and a classic updated Capital Lighting “Harlow” Chandelier was hung for an updated look.
We were able to meet all of our clients needs by removing the tub, enlarging the shower, installing the seated makeup vanity, by the natural light, right were she wanted it and by installing a beautiful barn door between the bathroom from the bedroom! Not only is it beautiful, but it’s more functional for them now and they love it!
Design/Remodel by Hatfield Builders & Remodelers | Photography by Versatile Imaging
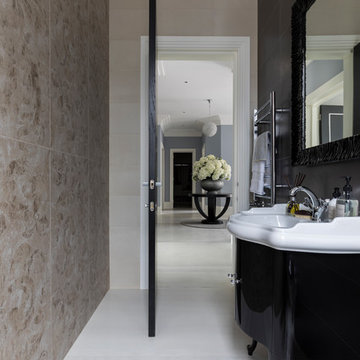
Chris Snook
Inspiration för små klassiska toaletter, med vita skåp, brun kakel, porslinskakel, bruna väggar, klinkergolv i porslin, ett konsol handfat, bänkskiva i akrylsten och brunt golv
Inspiration för små klassiska toaletter, med vita skåp, brun kakel, porslinskakel, bruna väggar, klinkergolv i porslin, ett konsol handfat, bänkskiva i akrylsten och brunt golv

Idéer för att renovera ett mellanstort vintage toalett, med luckor med profilerade fronter, vita skåp, en toalettstol med hel cisternkåpa, blå kakel, mosaik, flerfärgade väggar, mosaikgolv, ett undermonterad handfat och bänkskiva i kvarts
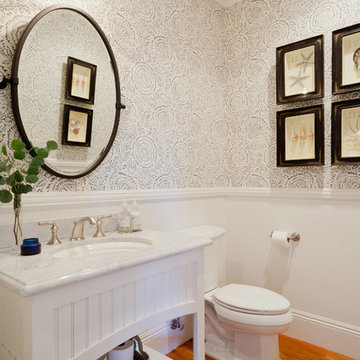
Amy Bartlam
Idéer för små vintage toaletter, med luckor med profilerade fronter, vita skåp, en toalettstol med separat cisternkåpa, mellanmörkt trägolv, ett undermonterad handfat och marmorbänkskiva
Idéer för små vintage toaletter, med luckor med profilerade fronter, vita skåp, en toalettstol med separat cisternkåpa, mellanmörkt trägolv, ett undermonterad handfat och marmorbänkskiva
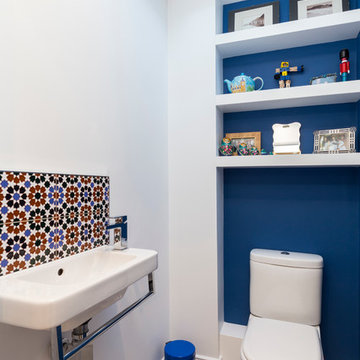
Chris Snook
Idéer för att renovera ett litet vintage toalett, med en toalettstol med separat cisternkåpa, flerfärgad kakel, blå väggar, ett väggmonterat handfat och vita skåp
Idéer för att renovera ett litet vintage toalett, med en toalettstol med separat cisternkåpa, flerfärgad kakel, blå väggar, ett väggmonterat handfat och vita skåp
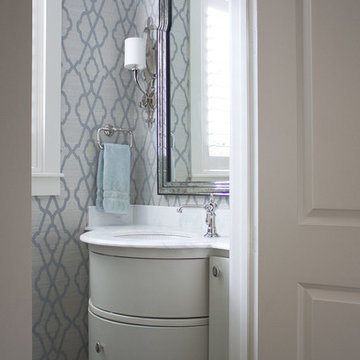
Photos by: Tiffany Edwards
Foto på ett litet vintage vit toalett, med ett undermonterad handfat, möbel-liknande, vita skåp, marmorbänkskiva, betonggolv, vit kakel och flerfärgade väggar
Foto på ett litet vintage vit toalett, med ett undermonterad handfat, möbel-liknande, vita skåp, marmorbänkskiva, betonggolv, vit kakel och flerfärgade väggar
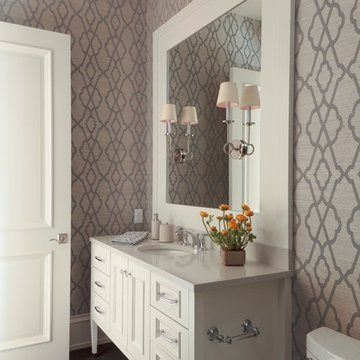
Lori Hamilton
Inspiration för stora klassiska toaletter, med ett undermonterad handfat, luckor med infälld panel, vita skåp, granitbänkskiva, en toalettstol med hel cisternkåpa, brun kakel, grå väggar och mörkt trägolv
Inspiration för stora klassiska toaletter, med ett undermonterad handfat, luckor med infälld panel, vita skåp, granitbänkskiva, en toalettstol med hel cisternkåpa, brun kakel, grå väggar och mörkt trägolv
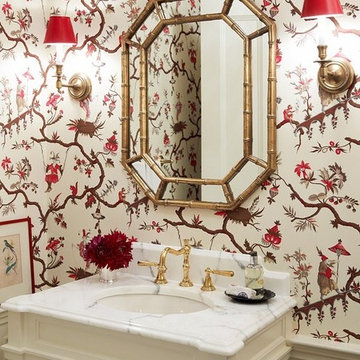
Traditional Powder Room with colorful wallpaper and wood paneled wainscot that integrates into the classic vanity vanity design. Interior Design by Ashley Whittaker.
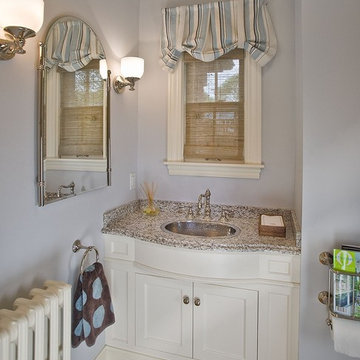
Matt Schmitt Photography
Exempel på ett mellanstort klassiskt grå grått toalett, med ett nedsänkt handfat, skåp i shakerstil, vita skåp, grå väggar, ljust trägolv och granitbänkskiva
Exempel på ett mellanstort klassiskt grå grått toalett, med ett nedsänkt handfat, skåp i shakerstil, vita skåp, grå väggar, ljust trägolv och granitbänkskiva
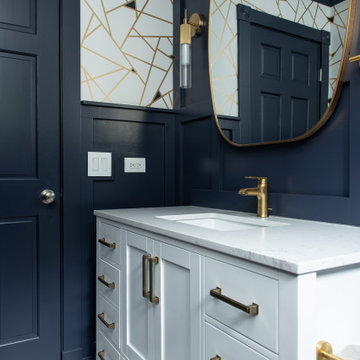
Idéer för mellanstora vintage vitt toaletter, med skåp i shakerstil, vita skåp, en toalettstol med separat cisternkåpa, blå väggar, klinkergolv i porslin, ett undermonterad handfat, marmorbänkskiva och vitt golv
2 478 foton på klassiskt toalett, med vita skåp
7
