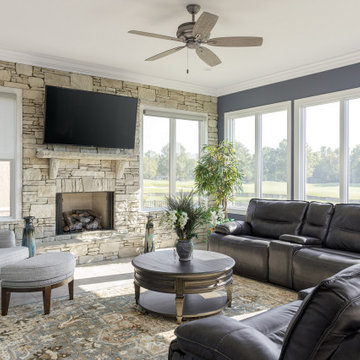1 313 foton på klassiskt uterum
Sortera efter:
Budget
Sortera efter:Populärt i dag
1 - 20 av 1 313 foton
Artikel 1 av 3

Large gray sectional paired with marble coffee table. Gold wire chairs with a corner fireplace. The ceiling is exposed wood beams and vaults towards the rest of the home. Four pairs of french doors offer lake views on two sides of the house.
Photographer: Martin Menocal
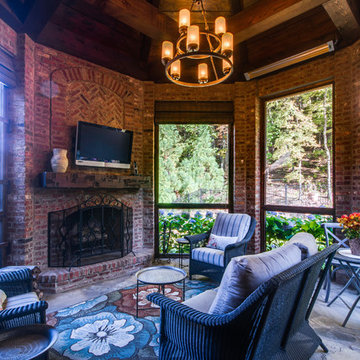
Exempel på ett klassiskt uterum, med en standard öppen spis, en spiselkrans i tegelsten och tak
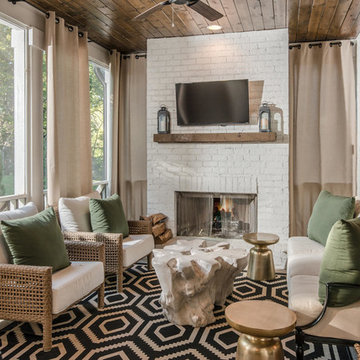
Garrett Buell
Idéer för ett klassiskt uterum, med en standard öppen spis, en spiselkrans i tegelsten och tak
Idéer för ett klassiskt uterum, med en standard öppen spis, en spiselkrans i tegelsten och tak

Christy Bredahl
Foto på ett mellanstort vintage uterum, med klinkergolv i porslin, en standard öppen spis, en spiselkrans i trä och tak
Foto på ett mellanstort vintage uterum, med klinkergolv i porslin, en standard öppen spis, en spiselkrans i trä och tak
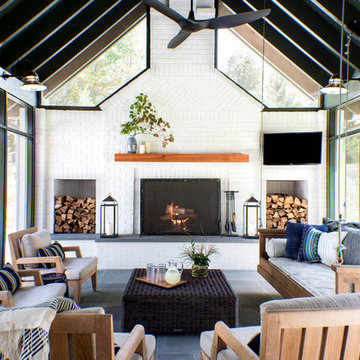
Lissa Gotwals
Foto på ett vintage uterum, med en standard öppen spis, en spiselkrans i tegelsten och tak
Foto på ett vintage uterum, med en standard öppen spis, en spiselkrans i tegelsten och tak

Huge vaulted screen porch with wood-burning fireplace and direct access to the oversized deck spanning the home’s back, all accessed by a 12-foot, bi-fold door from the great room
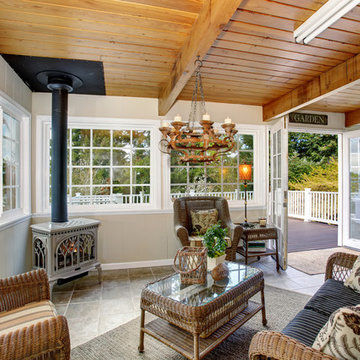
Klassisk inredning av ett mellanstort uterum, med en öppen vedspis och tak

Bild på ett stort vintage uterum, med betonggolv, en standard öppen spis, en spiselkrans i tegelsten och tak
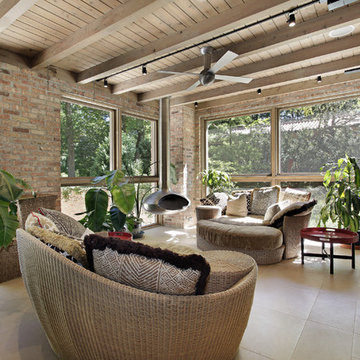
Inspiration för ett stort vintage uterum, med en hängande öppen spis, en spiselkrans i metall och tak

Builder: Pillar Homes - Photography: Landmark Photography
Idéer för mellanstora vintage uterum, med tegelgolv, en standard öppen spis, en spiselkrans i tegelsten, tak och rött golv
Idéer för mellanstora vintage uterum, med tegelgolv, en standard öppen spis, en spiselkrans i tegelsten, tak och rött golv

This 2 story home with a first floor Master Bedroom features a tumbled stone exterior with iron ore windows and modern tudor style accents. The Great Room features a wall of built-ins with antique glass cabinet doors that flank the fireplace and a coffered beamed ceiling. The adjacent Kitchen features a large walnut topped island which sets the tone for the gourmet kitchen. Opening off of the Kitchen, the large Screened Porch entertains year round with a radiant heated floor, stone fireplace and stained cedar ceiling. Photo credit: Picture Perfect Homes

Lake Oconee Real Estate Photography
Sherwin Williams
Inspiration för mellanstora klassiska uterum, med tegelgolv, en standard öppen spis, en spiselkrans i trä, tak och rött golv
Inspiration för mellanstora klassiska uterum, med tegelgolv, en standard öppen spis, en spiselkrans i trä, tak och rött golv

Inspiration för ett vintage uterum, med en standard öppen spis, en spiselkrans i metall, takfönster, grått golv och målat trägolv
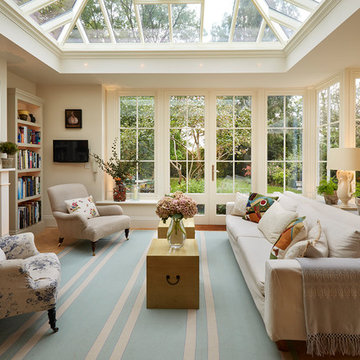
Darren Chung
Inredning av ett klassiskt uterum, med ljust trägolv, en standard öppen spis och glastak
Inredning av ett klassiskt uterum, med ljust trägolv, en standard öppen spis och glastak

This formal living room is located directly off of the main entry of a traditional style located just outside of Seattle on Mercer Island. Our clients wanted a space where they could entertain, relax and have a space just for mom and dad. The center focus of this space is a custom built table made of reclaimed maple from a bowling lane and reclaimed corbels, both from a local architectural salvage shop. We then worked with a local craftsman to construct the final piece.

Chicago home remodel design includes a bright four seasons room with fireplace, skylights, large windows and bifold glass doors that open to patio.
Travertine floor throughout patio, sunroom and pool room has radiant heat connecting all three spaces.
Need help with your home transformation? Call Benvenuti and Stein design build for full service solutions. 847.866.6868.
Norman Sizemore-photographer
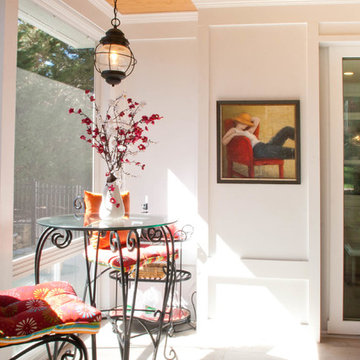
Photo by: Snapshots of Grace
Inredning av ett klassiskt mellanstort uterum, med klinkergolv i keramik, en standard öppen spis och tak
Inredning av ett klassiskt mellanstort uterum, med klinkergolv i keramik, en standard öppen spis och tak

Exempel på ett stort klassiskt uterum, med mörkt trägolv, en standard öppen spis och tak

Idéer för ett klassiskt uterum, med en standard öppen spis, en spiselkrans i sten och tak
1 313 foton på klassiskt uterum
1
