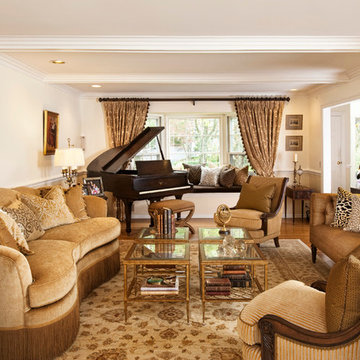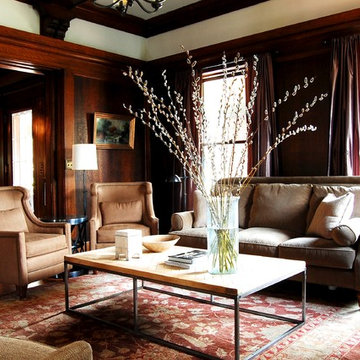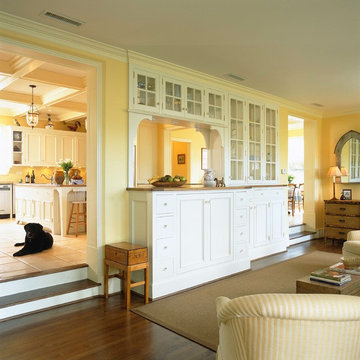1 227 foton på klassiskt vardagsrum
Sortera efter:Populärt i dag
21 - 40 av 1 227 foton
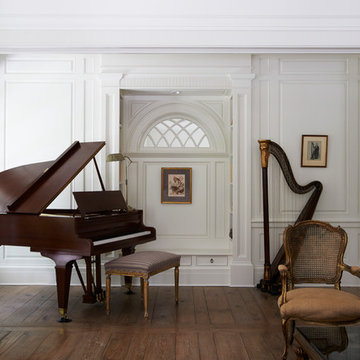
Jeff McNamara
Idéer för att renovera ett stort vintage separat vardagsrum, med ett musikrum, vita väggar, mellanmörkt trägolv och brunt golv
Idéer för att renovera ett stort vintage separat vardagsrum, med ett musikrum, vita väggar, mellanmörkt trägolv och brunt golv

Matt Bolt, Charleston Home + Design Magazine
Foto på ett litet vintage separat vardagsrum, med ett bibliotek, gula väggar och mellanmörkt trägolv
Foto på ett litet vintage separat vardagsrum, med ett bibliotek, gula väggar och mellanmörkt trägolv
Hitta den rätta lokala yrkespersonen för ditt projekt
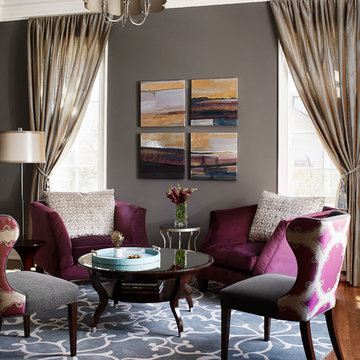
Morgante Wilson Architects added color and pattern to this Music Room. The lounge chairs are covered in fabric from Carnegie. The Artisitc Frame side chairs bring in more color. A pendant from Currey & Co. hangs above.
Werner Straube Photography
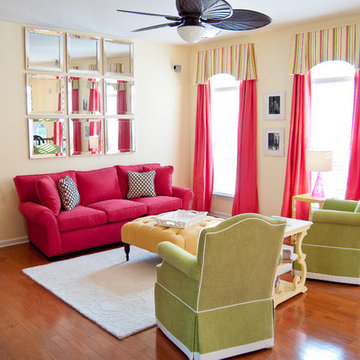
Photography by Timeless Photojournalism (www.timelessphotojournalism.com) Interior design by Warte' Designs (www.wartedesigns.com)
Idéer för att renovera ett vintage vardagsrum, med ett finrum och beige väggar
Idéer för att renovera ett vintage vardagsrum, med ett finrum och beige väggar

Jason Hulet
Idéer för att renovera ett vintage allrum med öppen planlösning, med beige väggar
Idéer för att renovera ett vintage allrum med öppen planlösning, med beige väggar
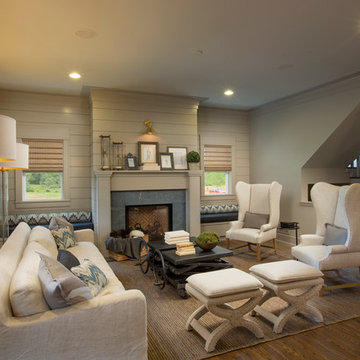
J.E. Evans
Inspiration för ett vintage vardagsrum, med bruna väggar
Inspiration för ett vintage vardagsrum, med bruna väggar
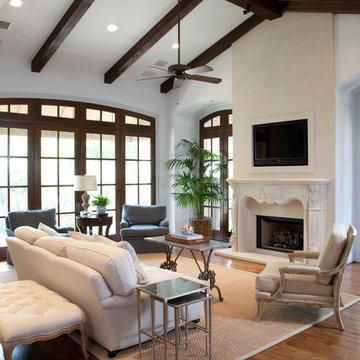
Following the line of the arched cased openings, the stained French doors & transoms add a slight formality to the Family Room along with the stained beams and "Cream Limestone" cast stone fireplace & trumeau.
The lounge-depth seating is covered in slate grey & neutral Belgian linen with a batik-inspired cotton on the greige-washed maple frame lounge chair. A circa 1880's marble top French bistro table & silvered glass nesting tables add to the light & open feeling on the sisal rug.
Michael Martinez Photography
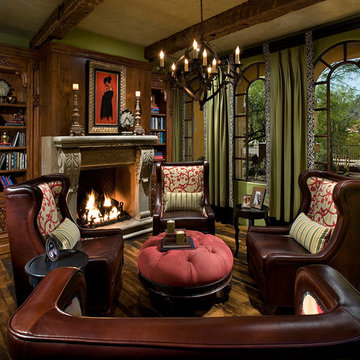
Anita Lang - IMI Design - Scottsdale, AZ
Inspiration för ett stort vintage separat vardagsrum, med ett bibliotek, en standard öppen spis, mellanmörkt trägolv, en spiselkrans i sten och brunt golv
Inspiration för ett stort vintage separat vardagsrum, med ett bibliotek, en standard öppen spis, mellanmörkt trägolv, en spiselkrans i sten och brunt golv

The site for this new house was specifically selected for its proximity to nature while remaining connected to the urban amenities of Arlington and DC. From the beginning, the homeowners were mindful of the environmental impact of this house, so the goal was to get the project LEED certified. Even though the owner’s programmatic needs ultimately grew the house to almost 8,000 square feet, the design team was able to obtain LEED Silver for the project.
The first floor houses the public spaces of the program: living, dining, kitchen, family room, power room, library, mudroom and screened porch. The second and third floors contain the master suite, four bedrooms, office, three bathrooms and laundry. The entire basement is dedicated to recreational spaces which include a billiard room, craft room, exercise room, media room and a wine cellar.
To minimize the mass of the house, the architects designed low bearing roofs to reduce the height from above, while bringing the ground plain up by specifying local Carder Rock stone for the foundation walls. The landscape around the house further anchored the house by installing retaining walls using the same stone as the foundation. The remaining areas on the property were heavily landscaped with climate appropriate vegetation, retaining walls, and minimal turf.
Other LEED elements include LED lighting, geothermal heating system, heat-pump water heater, FSA certified woods, low VOC paints and high R-value insulation and windows.
Hoachlander Davis Photography
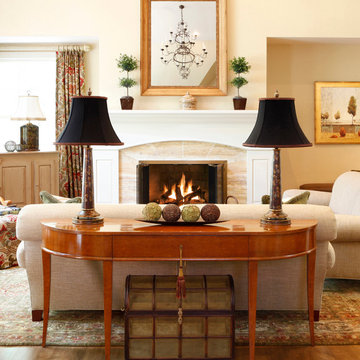
Tom Grimes
Inredning av ett klassiskt vardagsrum, med beige väggar, mellanmörkt trägolv och en standard öppen spis
Inredning av ett klassiskt vardagsrum, med beige väggar, mellanmörkt trägolv och en standard öppen spis
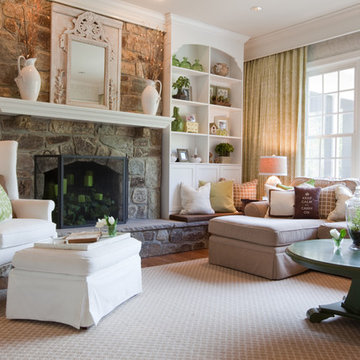
Jamie Sentz
Idéer för ett mellanstort klassiskt separat vardagsrum, med en standard öppen spis, en spiselkrans i sten, ett finrum, mörkt trägolv och brunt golv
Idéer för ett mellanstort klassiskt separat vardagsrum, med en standard öppen spis, en spiselkrans i sten, ett finrum, mörkt trägolv och brunt golv

Photo by: Warren Lieb
Exempel på ett mycket stort klassiskt vardagsrum, med vita väggar och en standard öppen spis
Exempel på ett mycket stort klassiskt vardagsrum, med vita väggar och en standard öppen spis

Idéer för ett mellanstort klassiskt allrum med öppen planlösning, med en standard öppen spis, en spiselkrans i sten, ett finrum, beige väggar, mellanmörkt trägolv och brunt golv
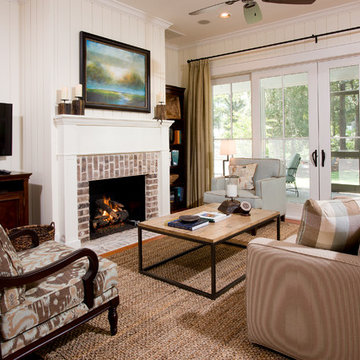
Rob Kaufman Photography
Bild på ett vintage vardagsrum, med en spiselkrans i tegelsten
Bild på ett vintage vardagsrum, med en spiselkrans i tegelsten

Photo Credit: Mark Ehlen
Idéer för mellanstora vintage separata vardagsrum, med beige väggar, en standard öppen spis, ett finrum, mörkt trägolv och en spiselkrans i trä
Idéer för mellanstora vintage separata vardagsrum, med beige väggar, en standard öppen spis, ett finrum, mörkt trägolv och en spiselkrans i trä

Living Room area of Malibu home - warm colors, comfortable furnishings, reclaimed wood shelving, stone fireplace. Gray cotton velvet sofa from Room & Board, custom made driftwood coffee table, pair of vintage aluminum frame Russell Woodard swivel chairs that were reupholstered in cream leather. Vintage drip glaze ceramic lamps on console table. 1930's antique Ringling Bros.& Barnum and Bailey Circus poster framed on wall.
Photo credit: Tyler Peterson
1 227 foton på klassiskt vardagsrum

This whole house renovation done by Harry Braswell Inc. used Virginia Kitchen's design services (Erin Hoopes) and materials for the bathrooms, laundry and kitchens. The custom millwork was done to replicate the look of the cabinetry in the open concept family room. This completely custom renovation was eco-friend and is obtaining leed certification.
Photo's courtesy Greg Hadley
Construction: Harry Braswell Inc.
Kitchen Design: Erin Hoopes under Virginia Kitchens
2
