239 159 foton på kök - l-kök, kök och matrum
Sortera efter:
Budget
Sortera efter:Populärt i dag
81 - 100 av 239 159 foton
Artikel 1 av 3

The end of this island features clean lines and plenty of storage. Additionally, there is a prep sink and plenty of seating.
Bild på ett stort vintage kök, med en undermonterad diskho, luckor med upphöjd panel, vita skåp, granitbänkskiva, grått stänkskydd, stänkskydd i stenkakel, rostfria vitvaror, mörkt trägolv och en köksö
Bild på ett stort vintage kök, med en undermonterad diskho, luckor med upphöjd panel, vita skåp, granitbänkskiva, grått stänkskydd, stänkskydd i stenkakel, rostfria vitvaror, mörkt trägolv och en köksö

Inredning av ett klassiskt mycket stort kök, med grå skåp, bänkskiva i kvartsit, rostfria vitvaror, mörkt trägolv, en köksö, en undermonterad diskho, luckor med profilerade fronter, flerfärgad stänkskydd, stänkskydd i stenkakel och brunt golv

Custom hood with faux finish
Reflex Photo
Idéer för att renovera ett stort lantligt kök, med luckor med infälld panel, vita skåp, vitt stänkskydd, rostfria vitvaror, en köksö, en undermonterad diskho och klinkergolv i porslin
Idéer för att renovera ett stort lantligt kök, med luckor med infälld panel, vita skåp, vitt stänkskydd, rostfria vitvaror, en köksö, en undermonterad diskho och klinkergolv i porslin
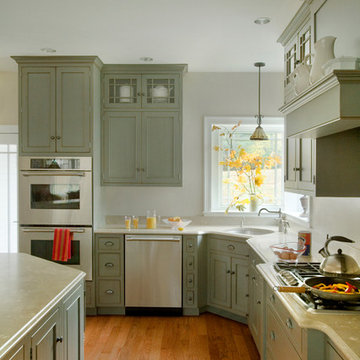
Photography by Eric Roth Photography
Exempel på ett mellanstort klassiskt kök, med luckor med infälld panel, gröna skåp, rostfria vitvaror och mellanmörkt trägolv
Exempel på ett mellanstort klassiskt kök, med luckor med infälld panel, gröna skåp, rostfria vitvaror och mellanmörkt trägolv

Reconfiguration of the exising kitchen/living room area yielded a more gracious entertaining space with unobstructed views and natural lighting.
The pre-finished flooring is a 5" width plank from Dansk Hardwood: Vintage Birch Hard-scraped Solid in the "Toast" finish with satin sheen. Last I checked, it was discontinued by the manufacturer.

Welcome to the essential refined mountain rustic home: warm, homey, and sturdy. The house’s structure is genuine heavy timber framing, skillfully constructed with mortise and tenon joinery. Distressed beams and posts have been reclaimed from old American barns to enjoy a second life as they define varied, inviting spaces. Traditional carpentry is at its best in the great room’s exquisitely crafted wood trusses. Rugged Lodge is a retreat that’s hard to return from.

Photo by Randy O'Rourke
www.rorphotos.com
Idéer för att renovera ett mellanstort lantligt kök, med bänkskiva i täljsten, svarta vitvaror, luckor med infälld panel, en rustik diskho, gröna skåp, beige stänkskydd, stänkskydd i keramik, mellanmörkt trägolv och brunt golv
Idéer för att renovera ett mellanstort lantligt kök, med bänkskiva i täljsten, svarta vitvaror, luckor med infälld panel, en rustik diskho, gröna skåp, beige stänkskydd, stänkskydd i keramik, mellanmörkt trägolv och brunt golv
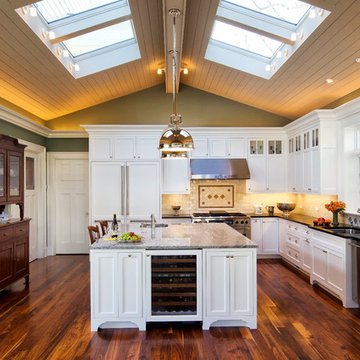
Sparkling new kitchen with painted white cabinets, granite and soapstone counters
Pete Weigley
Idéer för stora vintage svart kök, med bänkskiva i täljsten, en undermonterad diskho, luckor med profilerade fronter, vita skåp, vitt stänkskydd, rostfria vitvaror, mellanmörkt trägolv och en köksö
Idéer för stora vintage svart kök, med bänkskiva i täljsten, en undermonterad diskho, luckor med profilerade fronter, vita skåp, vitt stänkskydd, rostfria vitvaror, mellanmörkt trägolv och en köksö
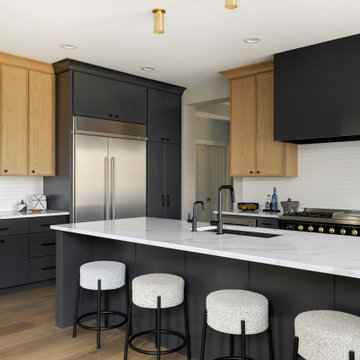
Inspiration för mycket stora klassiska vitt kök, med en undermonterad diskho, skåp i shakerstil, grå skåp, bänkskiva i kvarts, vitt stänkskydd, stänkskydd i tunnelbanekakel, rostfria vitvaror, mellanmörkt trägolv, flera köksöar och brunt golv

A grand staircase sweeps the eye upward as soft shades of creamy white harmoniously highlight the simply elegant woodwork. The crisp white kitchen pops against a backdrop of dark wood tones. Floor: 7” wide-plank Smoked Black French Oak | Rustic Character | Black Oak Collection | smooth surface | square edge | color Pure | Satin Poly Oil. For more information please email us at: sales@signaturehardwoods.com
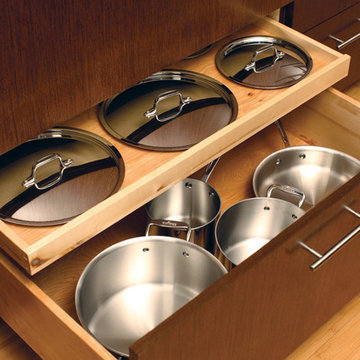
Storage Solutions - A shallow roll-out neatly stores the lids for the pots and pans in the deep drawer below (ROSAD).
“Loft” Living originated in Paris when artists established studios in abandoned warehouses to accommodate the oversized paintings popular at the time. Modern loft environments idealize the characteristics of their early counterparts with high ceilings, exposed beams, open spaces, and vintage flooring or brickwork. Soaring windows frame dramatic city skylines, and interior spaces pack a powerful visual punch with their clean lines and minimalist approach to detail. Dura Supreme cabinetry coordinates perfectly within this design genre with sleek contemporary door styles and equally sleek interiors.
This kitchen features Moda cabinet doors with vertical grain, which gives this kitchen its sleek minimalistic design. Lofted design often starts with a neutral color then uses a mix of raw materials, in this kitchen we’ve mixed in brushed metal throughout using Aluminum Framed doors, stainless steel hardware, stainless steel appliances, and glazed tiles for the backsplash.
Request a FREE Brochure:
http://www.durasupreme.com/request-brochure
Find a dealer near you today:
http://www.durasupreme.com/dealer-locator
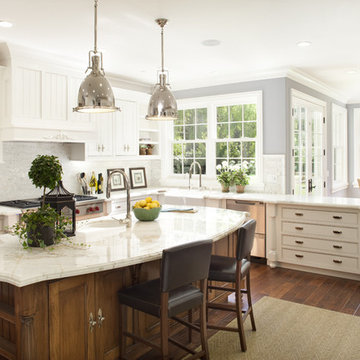
Best of House Design and Service 2014.
--Photo by Paul Dyer
Foto på ett stort vintage kök, med rostfria vitvaror, en rustik diskho, luckor med profilerade fronter, vita skåp, marmorbänkskiva, vitt stänkskydd, stänkskydd i mosaik, mellanmörkt trägolv och en köksö
Foto på ett stort vintage kök, med rostfria vitvaror, en rustik diskho, luckor med profilerade fronter, vita skåp, marmorbänkskiva, vitt stänkskydd, stänkskydd i mosaik, mellanmörkt trägolv och en köksö

A custom marble topped island. This design was a collaboration between the architect and the custom cabinet maker
Idéer för ett mellanstort klassiskt kök, med vita skåp, marmorbänkskiva, rostfria vitvaror, vitt stänkskydd, stänkskydd i keramik, mellanmörkt trägolv, en köksö, en rustik diskho och skåp i shakerstil
Idéer för ett mellanstort klassiskt kök, med vita skåp, marmorbänkskiva, rostfria vitvaror, vitt stänkskydd, stänkskydd i keramik, mellanmörkt trägolv, en köksö, en rustik diskho och skåp i shakerstil

Klassisk inredning av ett litet kök, med rostfria vitvaror, luckor med glaspanel, vita skåp, en undermonterad diskho, stänkskydd i sten, marmorbänkskiva, en köksö, grått stänkskydd och mellanmörkt trägolv
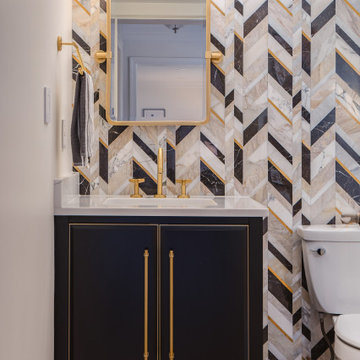
Welcome to our latest home transformation video!Dive into our French-style kitchen renovation where we blend elegance with functionality. We've reimagined the space with stunning light blue cabinets, a high contrast hood, chic fixtures, and a beautifully crafted light wood island.
Cabinet: Custom Frameless Cabinet
Countertop: Emerstone Quartz
Plumbing Fixtures: Waterstone
Stove: Wolf
Fridge: Subzero 42" Classic
Hood: Copper Smith Hoods
Don't forget to like, comment, and subscribe for more home renovation tips and transformations. Hit the bell icon so you never miss an update from us!
#KitchenRenovation #FrenchStyleKitchen #HomeMakeover #InteriorDesign

Large kitchen area with dark finishes complimented by bright, natural light, light blue accents, and rattan decor by Jubilee Interiors in Los Angeles, California

A blue and grey theme and peninsula island space achieve this client's ambitions for this extended kitchen area.
The Brief
This client sought a kitchen design to suit the modern rear extension being built at their property. They favoured a contemporary theme with plenty of modern inclusions to add daily function to their new kitchen space.
A breakfast bar or island was a key requirement, as a place to perch and to make the area more sociable.
Design Elements
A combination of Indigo Blue and Light Grey cabinetry has been utilised to achieve the modern design this client favoured. The furniture is from British brand Trend and is their Matt effect foiled slab option, which has been paired with integrated chrome handles.
To best utilise the space within the new extension, designer Alistair has created a L-shape layout with tall units used to house appliances and important storage space.
The island area was a key desirable, and Alistair has incorporated this by using a wrap-around peninsula design. This design adds storage and provides a social space to perch while cooking or for more casual use.
The island and entire kitchen are fitted with hard-wearing quartz work surfaces from brand Silestone. The chosen finish Snowy Ibiza is a white veined option that teams really well with grey accents used in the room.
To match the work surfaces and light theme a quartz composition 1.5 bowl Blanco silgranite sink has also been installed.
Special Inclusions
As well as a redesign of the kitchen area, this client sought to improve the usability and function of the space with a new array of appliances. A selection of Neff appliances have been specified, which where possible have been integrated to allow the indigo blue and light grey theme to take centre-stage.
A Neff single oven, combination oven, refrigerator, freezer, hob, extractor, dishwasher and integrated washing machine have been supplied and installed as part of this project.
Our team also installed some of the finishing touches to this project.
Karndean flooring has been installed throughout the kitchen and island area, and the honed oyster slate finish combines well with lighter elements of the theme.
To heat the new extension our team have also installed a full-height anthracite radiator close to the sink area.
Project Highlight
This island area is the highlight of this project, its unique shape incorporates useful storage and the perching area this client required.
During construction designer Alistair recommended the widening of the doorway to increase spaciousness of the island, which adds a great flow in between the living room and kitchen.
The End Result
The end result achieves all the elements of this client’s initial brief whilst incorporating great design expertise from kitchen designer Alistair.
This project highlights the fantastic results that can be achieved for extension projects.
If you have a similar renovation project or are simply looking to transform an existing kitchen, gain the expertise of our experienced design team with a free and no-obligation design appointment.
Arrange a free design appointment in showroom or online.

We designed a modern classic scheme for Sarah's family that would be practical everyday but also offer a social mood for evening entertaining. We blended smart prussion blue cabinetry and walls for a smart and connected feel. To lift the scheme we included soft white, ivory, warm wood, rustic surfaces and distressed tile patterns. We incorporated their existing dining furniture into a sensible layout, but up-cycled the seat pads with free coffee sacks. Sarah's collection of vintage treasures were used to beautiful effect in a curated wall shelf display.
A custom built and locally sourced island created the hub that they had always wanted.

Modern new kitchen and lighting design by Beauty Is Abundant in an historic, iconic loft in Atlanta, GA for a thriving entrepreneur.
Inspiration för ett mellanstort eklektiskt vit vitt kök, med en undermonterad diskho, släta luckor, bänkskiva i kvarts, stänkskydd i keramik, rostfria vitvaror, en köksö, turkosa skåp, grönt stänkskydd och rött golv
Inspiration för ett mellanstort eklektiskt vit vitt kök, med en undermonterad diskho, släta luckor, bänkskiva i kvarts, stänkskydd i keramik, rostfria vitvaror, en köksö, turkosa skåp, grönt stänkskydd och rött golv

With Craftsman details throughout the rest of the home, our clients wanted their new kitchen to have transitional elements such as Shaker style doors, a farmhouse sink, warm wood tones, and other timeless features such as a custom hood and natural stone counters. The beautiful Glorious White marble counters have a soft honed finish and the stunning marble backsplash ties everything together to complete the look. The two-toned cabinets pair a rich stained cherry island with soft white perimeter cabinets. Brushed brass accents on the appliances pulls, cabinet hardware, lights and plumbing fixtures add another layer of sophistication. An induction range, dishwasher drawers, undercounter microwave, and four-door smart refrigerator amp up the functionality of this cook’s kitchen.
239 159 foton på kök - l-kök, kök och matrum
5