206 foton på kök, med bänkskiva i återvunnet glas och en halv köksö
Sortera efter:
Budget
Sortera efter:Populärt i dag
161 - 180 av 206 foton
Artikel 1 av 3
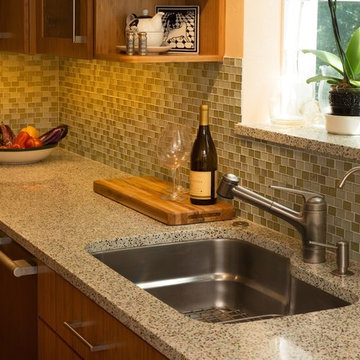
Beautiful kitchen remodel that includes bamboo cabinets, recycled glass countertops, recycled glass tile backsplash, and many wonderful amenities for organizing.
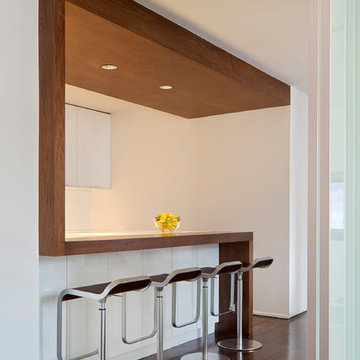
The design of this four bedroom Upper West Side apartment involved the complete renovation of one half of the unit and the remodeling of the other half.
The main living space includes a foyer, lounge, library, kitchen and island. The library can be converted into the fourth bedroom by deploying a series of sliding/folding glass doors together with a pivoting wall panel to separate it from the rest of the living area. The kitchen is delineated as a special space within the open floor plan by virtue of a folded wooden volume around the island - inviting casual congregation and dining.
All three bathrooms were designed with a common language of modern finishes and fixtures, with functional variations depending on their location within the apartment. New closets serve each bedroom as well as the foyer and lounge spaces.
Materials are kept to a limited palette of dark stained wood flooring, American Walnut for bathroom vanities and the kitchen island, white gloss and lacquer finish cabinetry, and translucent glass door panelling with natural anodized aluminum trim. Lightly veined carrara marble lines the bathroom floors and walls.
www.archphoto.com
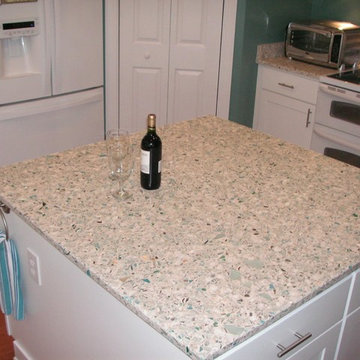
Manufacturer of custom recycled glass counter tops and landscape glass aggregate. The countertops are individually handcrafted and customized, using 100% recycled glass and diverting tons of glass from our landfills. The epoxy used is Low VOC (volatile organic compounds) and emits no off gassing. The newest product base is a high density, UV protected concrete. We now have indoor and outdoor options. As with the resin, the concrete offer the same creative aspects through glass choices.
Design "Ken #3" kitchen with recycled glass
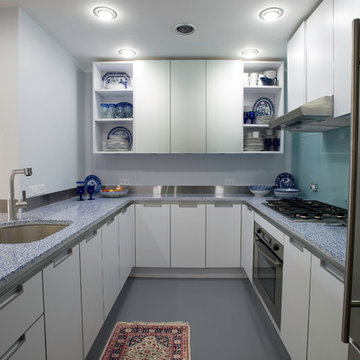
Ken Kotch
Idéer för att renovera ett avskilt, litet funkis u-kök, med en undermonterad diskho, släta luckor, vita skåp, bänkskiva i återvunnet glas, blått stänkskydd, glaspanel som stänkskydd, rostfria vitvaror, betonggolv och en halv köksö
Idéer för att renovera ett avskilt, litet funkis u-kök, med en undermonterad diskho, släta luckor, vita skåp, bänkskiva i återvunnet glas, blått stänkskydd, glaspanel som stänkskydd, rostfria vitvaror, betonggolv och en halv köksö
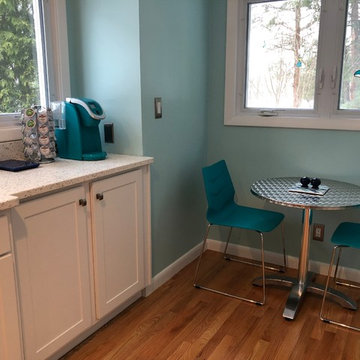
Countertops: Element 1 1/4" polished Curava Recycled Glass Surfaces with a 4" x 1 1/4" backsplash
Supplied by Quality Tile Co., Inc.:
Tile: AKDO Stacked 2″ x 4″ Icelandic Blue (Clear & Frosted) and Modern Liner Icelandic Blue (Clear)
Sink: Serenity 3218 16 Gauge
Faucet: Blanco America 441405 Polished Chrome
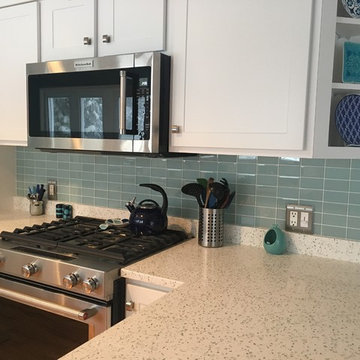
Countertops: Element 1 1/4" polished Curava Recycled Glass Surfaces with a 4" x 1 1/4" backsplash
Supplied by Quality Tile Co., Inc.:
Tile: AKDO Stacked 2″ x 4″ Icelandic Blue (Clear & Frosted) and Modern Liner Icelandic Blue (Clear)
Sink: Serenity 3218 16 Gauge
Faucet: Blanco America 441405 Polished Chrome
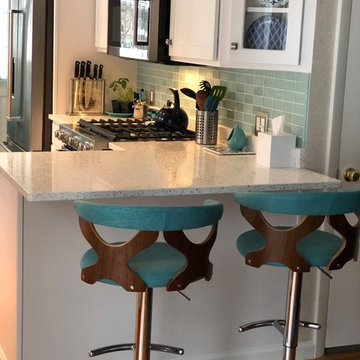
Countertops: Element 1 1/4" polished Curava Recycled Glass Surfaces with a 4" x 1 1/4" backsplash
Supplied by Quality Tile Co., Inc.:
Tile: AKDO Stacked 2″ x 4″ Icelandic Blue (Clear & Frosted) and Modern Liner Icelandic Blue (Clear)
Sink: Serenity 3218 16 Gauge
Faucet: Blanco America 441405 Polished Chrome
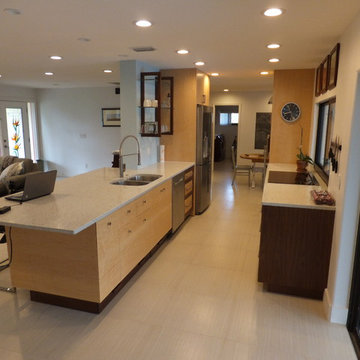
Idéer för ett modernt kök, med en undermonterad diskho, släta luckor, bänkskiva i återvunnet glas, rostfria vitvaror, klinkergolv i porslin och en halv köksö
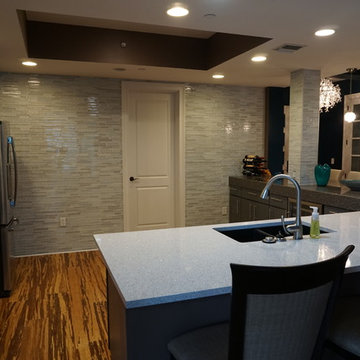
Idéer för mellanstora funkis kök med öppen planlösning, med en undermonterad diskho, luckor med glaspanel, grå skåp, bänkskiva i återvunnet glas, grått stänkskydd, stänkskydd i stickkakel, rostfria vitvaror, vinylgolv, en halv köksö och brunt golv
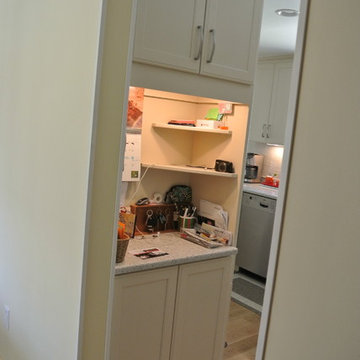
Inspiration för ett vintage vit vitt kök, med en undermonterad diskho, skåp i shakerstil, vita skåp, bänkskiva i återvunnet glas, vitt stänkskydd, stänkskydd i tunnelbanekakel, rostfria vitvaror, mellanmörkt trägolv och en halv köksö
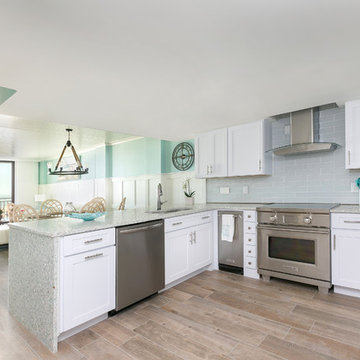
A renovation of a condo in Wild Dunes
Idéer för att renovera ett stort maritimt flerfärgad flerfärgat kök, med en undermonterad diskho, luckor med upphöjd panel, vita skåp, bänkskiva i återvunnet glas, vitt stänkskydd, stänkskydd i tunnelbanekakel, rostfria vitvaror, laminatgolv och en halv köksö
Idéer för att renovera ett stort maritimt flerfärgad flerfärgat kök, med en undermonterad diskho, luckor med upphöjd panel, vita skåp, bänkskiva i återvunnet glas, vitt stänkskydd, stänkskydd i tunnelbanekakel, rostfria vitvaror, laminatgolv och en halv köksö
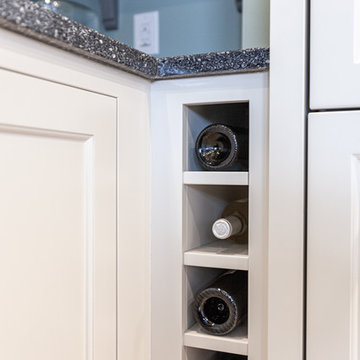
This 1907 home in the Ericsson neighborhood of South Minneapolis needed some love. A tiny, nearly unfunctional kitchen and leaking bathroom were ready for updates. The homeowners wanted to embrace their heritage, and also have a simple and sustainable space for their family to grow. The new spaces meld the home’s traditional elements with Traditional Scandinavian design influences.
In the kitchen, a wall was opened to the dining room for natural light to carry between rooms and to create the appearance of space. Traditional Shaker style/flush inset custom white cabinetry with paneled front appliances were designed for a clean aesthetic. Custom recycled glass countertops, white subway tile, Kohler sink and faucet, beadboard ceilings, and refinished existing hardwood floors complete the kitchen after all new electrical and plumbing.
In the bathroom, we were limited by space! After discussing the homeowners’ use of space, the decision was made to eliminate the existing tub for a new walk-in shower. By installing a curbless shower drain, floating sink and shelving, and wall-hung toilet; Castle was able to maximize floor space! White cabinetry, Kohler fixtures, and custom recycled glass countertops were carried upstairs to connect to the main floor remodel.
White and black porcelain hex floors, marble accents, and oversized white tile on the walls perfect the space for a clean and minimal look, without losing its traditional roots! We love the black accents in the bathroom, including black edge on the shower niche and pops of black hex on the floors.
Tour this project in person, September 28 – 29, during the 2019 Castle Home Tour!
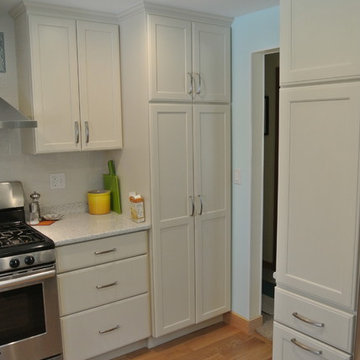
Inspiration för klassiska vitt kök, med en undermonterad diskho, skåp i shakerstil, vita skåp, bänkskiva i återvunnet glas, vitt stänkskydd, stänkskydd i tunnelbanekakel, rostfria vitvaror, mellanmörkt trägolv och en halv köksö
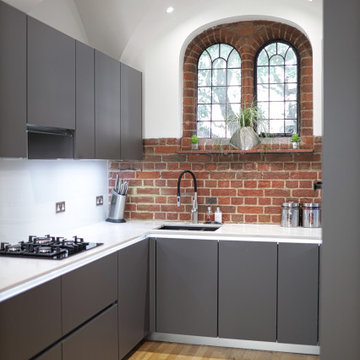
Idéer för små funkis vitt kök, med en nedsänkt diskho, släta luckor, grå skåp, bänkskiva i återvunnet glas, vitt stänkskydd, glaspanel som stänkskydd, svarta vitvaror, ljust trägolv, en halv köksö och beiget golv
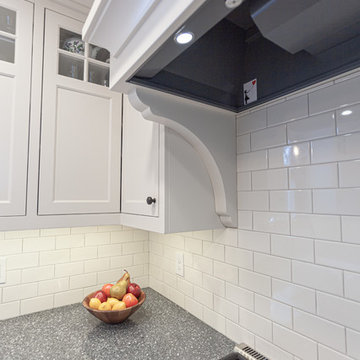
This 1907 home in the Ericsson neighborhood of South Minneapolis needed some love. A tiny, nearly unfunctional kitchen and leaking bathroom were ready for updates. The homeowners wanted to embrace their heritage, and also have a simple and sustainable space for their family to grow. The new spaces meld the home’s traditional elements with Traditional Scandinavian design influences.
In the kitchen, a wall was opened to the dining room for natural light to carry between rooms and to create the appearance of space. Traditional Shaker style/flush inset custom white cabinetry with paneled front appliances were designed for a clean aesthetic. Custom recycled glass countertops, white subway tile, Kohler sink and faucet, beadboard ceilings, and refinished existing hardwood floors complete the kitchen after all new electrical and plumbing.
In the bathroom, we were limited by space! After discussing the homeowners’ use of space, the decision was made to eliminate the existing tub for a new walk-in shower. By installing a curbless shower drain, floating sink and shelving, and wall-hung toilet; Castle was able to maximize floor space! White cabinetry, Kohler fixtures, and custom recycled glass countertops were carried upstairs to connect to the main floor remodel.
White and black porcelain hex floors, marble accents, and oversized white tile on the walls perfect the space for a clean and minimal look, without losing its traditional roots! We love the black accents in the bathroom, including black edge on the shower niche and pops of black hex on the floors.
Tour this project in person, September 28 – 29, during the 2019 Castle Home Tour!
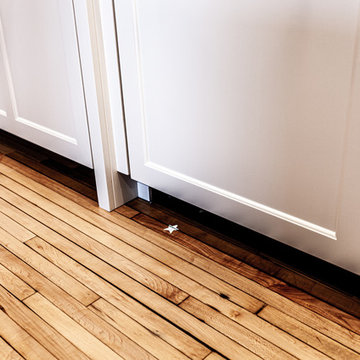
This 1907 home in the Ericsson neighborhood of South Minneapolis needed some love. A tiny, nearly unfunctional kitchen and leaking bathroom were ready for updates. The homeowners wanted to embrace their heritage, and also have a simple and sustainable space for their family to grow. The new spaces meld the home’s traditional elements with Traditional Scandinavian design influences.
In the kitchen, a wall was opened to the dining room for natural light to carry between rooms and to create the appearance of space. Traditional Shaker style/flush inset custom white cabinetry with paneled front appliances were designed for a clean aesthetic. Custom recycled glass countertops, white subway tile, Kohler sink and faucet, beadboard ceilings, and refinished existing hardwood floors complete the kitchen after all new electrical and plumbing.
In the bathroom, we were limited by space! After discussing the homeowners’ use of space, the decision was made to eliminate the existing tub for a new walk-in shower. By installing a curbless shower drain, floating sink and shelving, and wall-hung toilet; Castle was able to maximize floor space! White cabinetry, Kohler fixtures, and custom recycled glass countertops were carried upstairs to connect to the main floor remodel.
White and black porcelain hex floors, marble accents, and oversized white tile on the walls perfect the space for a clean and minimal look, without losing its traditional roots! We love the black accents in the bathroom, including black edge on the shower niche and pops of black hex on the floors.
Tour this project in person, September 28 – 29, during the 2019 Castle Home Tour!
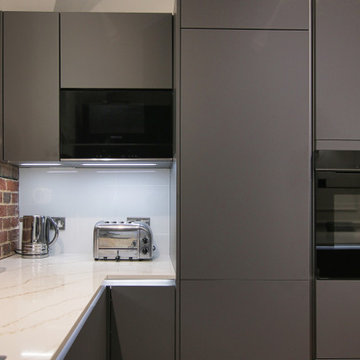
Exempel på ett litet modernt vit vitt kök, med en nedsänkt diskho, släta luckor, grå skåp, bänkskiva i återvunnet glas, vitt stänkskydd, glaspanel som stänkskydd, svarta vitvaror, ljust trägolv, en halv köksö och beiget golv
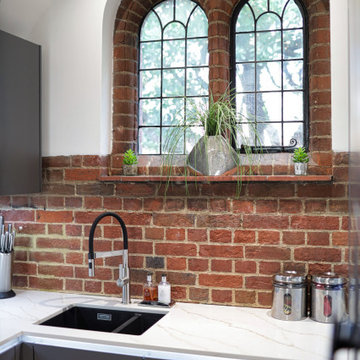
Inspiration för ett litet funkis vit vitt kök, med en nedsänkt diskho, släta luckor, grå skåp, bänkskiva i återvunnet glas, vitt stänkskydd, glaspanel som stänkskydd, svarta vitvaror, ljust trägolv, en halv köksö och beiget golv
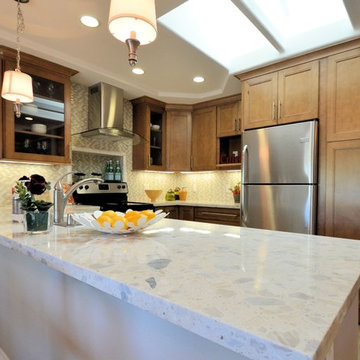
Toupin Construction
Idéer för ett mellanstort klassiskt kök, med luckor med profilerade fronter, skåp i mellenmörkt trä, flerfärgad stänkskydd, rostfria vitvaror, en halv köksö, bänkskiva i återvunnet glas, stänkskydd i mosaik, en nedsänkt diskho, kalkstensgolv och brunt golv
Idéer för ett mellanstort klassiskt kök, med luckor med profilerade fronter, skåp i mellenmörkt trä, flerfärgad stänkskydd, rostfria vitvaror, en halv köksö, bänkskiva i återvunnet glas, stänkskydd i mosaik, en nedsänkt diskho, kalkstensgolv och brunt golv
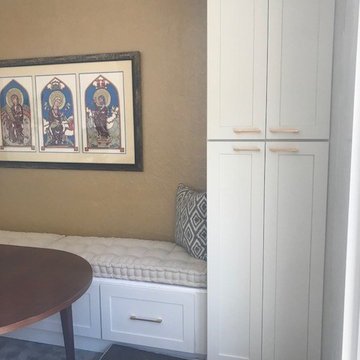
KC Feline
Inspiration för ett mellanstort funkis kök, med en enkel diskho, skåp i shakerstil, vita skåp, bänkskiva i återvunnet glas, vitt stänkskydd, korkgolv, en halv köksö och brunt golv
Inspiration för ett mellanstort funkis kök, med en enkel diskho, skåp i shakerstil, vita skåp, bänkskiva i återvunnet glas, vitt stänkskydd, korkgolv, en halv köksö och brunt golv
206 foton på kök, med bänkskiva i återvunnet glas och en halv köksö
9