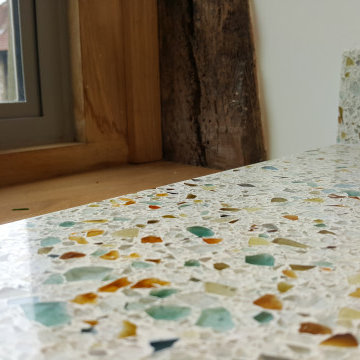4 789 foton på kök, med bänkskiva i glas och bänkskiva i återvunnet glas
Sortera efter:
Budget
Sortera efter:Populärt i dag
141 - 160 av 4 789 foton
Artikel 1 av 3
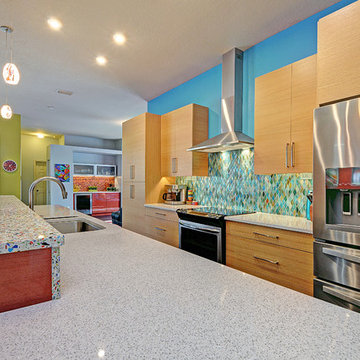
Rickie Agapito, Agapito Online
Bild på ett stort funkis kök, med en enkel diskho, släta luckor, skåp i ljust trä, bänkskiva i återvunnet glas, blått stänkskydd, stänkskydd i glaskakel, rostfria vitvaror, klinkergolv i porslin och en köksö
Bild på ett stort funkis kök, med en enkel diskho, släta luckor, skåp i ljust trä, bänkskiva i återvunnet glas, blått stänkskydd, stänkskydd i glaskakel, rostfria vitvaror, klinkergolv i porslin och en köksö
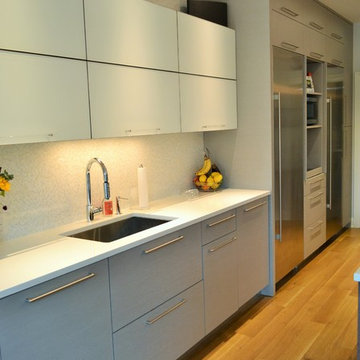
Lew Tischler
Idéer för ett stort modernt kök, med en undermonterad diskho, luckor med glaspanel, skåp i ljust trä, bänkskiva i glas, vitt stänkskydd, stänkskydd i glaskakel, rostfria vitvaror, ljust trägolv och en köksö
Idéer för ett stort modernt kök, med en undermonterad diskho, luckor med glaspanel, skåp i ljust trä, bänkskiva i glas, vitt stänkskydd, stänkskydd i glaskakel, rostfria vitvaror, ljust trägolv och en köksö
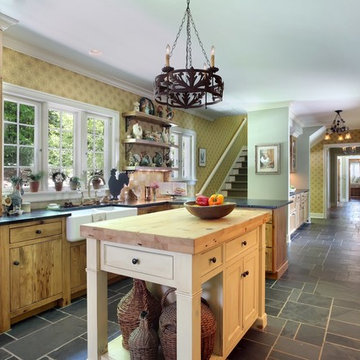
M Buck Photography
Lantlig inredning av ett kök, med en rustik diskho, släta luckor, gröna skåp, bänkskiva i återvunnet glas, stänkskydd med metallisk yta, stänkskydd i terrakottakakel, färgglada vitvaror, skiffergolv och en köksö
Lantlig inredning av ett kök, med en rustik diskho, släta luckor, gröna skåp, bänkskiva i återvunnet glas, stänkskydd med metallisk yta, stänkskydd i terrakottakakel, färgglada vitvaror, skiffergolv och en köksö
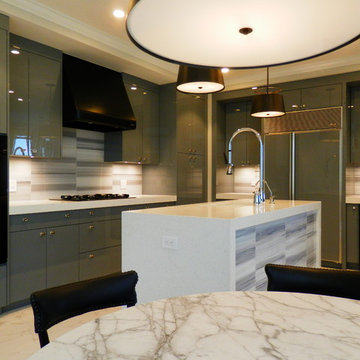
Custom Match Poly High Gloss
Idéer för att renovera ett funkis kök, med släta luckor, grå skåp, bänkskiva i glas, svarta vitvaror och en köksö
Idéer för att renovera ett funkis kök, med släta luckor, grå skåp, bänkskiva i glas, svarta vitvaror och en köksö
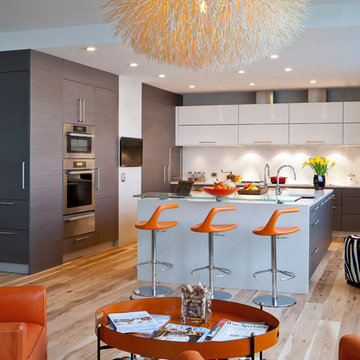
Bild på ett funkis kök, med släta luckor, grå skåp, bänkskiva i glas, vitt stänkskydd och rostfria vitvaror
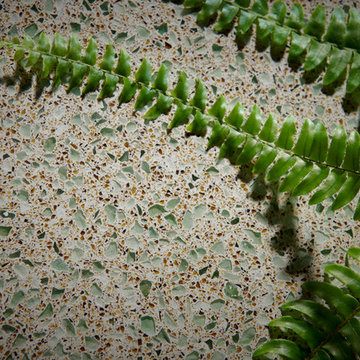
IceStone in Forest Fern.
This countertop material is made in Brooklyn from three simple ingredients: recycled glass, cement, and non-toxic pigment. Photo courtesy of Shadowlight Group.
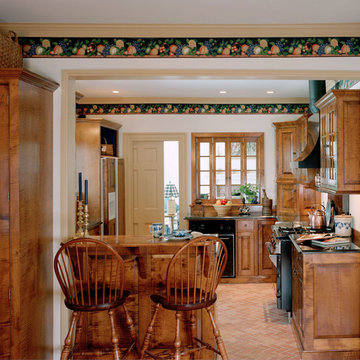
The breakfast peninsula with matching tiger maple bar stools ties in the dining area with the kitchen. Delightful colonial inspired details fill every nook of this inviting kitchen.

Green Home Remodel – Clean and Green on a Budget – with Flair
Today many families with young children put health and safety first among their priorities for their homes. Young families are often on a budget as well, and need to save in important areas such as energy costs by creating more efficient homes. In this major kitchen remodel and addition project, environmentally sustainable solutions were on top of the wish list producing a wonderfully remodeled home that is clean and green, coming in on time and on budget.
‘g’ Green Design Center was the first and only stop when the homeowners of this mid-sized Cape-style home were looking for assistance. They had a rough idea of the layout they were hoping to create and came to ‘g’ for design and materials. Nicole Goldman, of ‘g’ did the space planning and kitchen design, and worked with Greg Delory of Greg DeLory Home Design for the exterior architectural design and structural design components. All the finishes were selected with ‘g’ and the homeowners. All are sustainable, non-toxic and in the case of the insulation, extremely energy efficient.
Beginning in the kitchen, the separating wall between the old kitchen and hallway was removed, creating a large open living space for the family. The existing oak cabinetry was removed and new, plywood and solid wood cabinetry from Canyon Creek, with no-added urea formaldehyde (NAUF) in the glues or finishes was installed. Existing strand woven bamboo which had been recently installed in the adjacent living room, was extended into the new kitchen space, and the new addition that was designed to hold a new dining room, mudroom, and covered porch entry. The same wood was installed in the master bedroom upstairs, creating consistency throughout the home and bringing a serene look throughout.
The kitchen cabinetry is in an Alder wood with a natural finish. The countertops are Eco By Cosentino; A Cradle to Cradle manufactured materials of recycled (75%) glass, with natural stone, quartz, resin and pigments, that is a maintenance-free durable product with inherent anti-bacterial qualities.
In the first floor bathroom, all recycled-content tiling was utilized from the shower surround, to the flooring, and the same eco-friendly cabinetry and counter surfaces were installed. The similarity of materials from one room creates a cohesive look to the home, and aided in budgetary and scheduling issues throughout the project.
Throughout the project UltraTouch insulation was installed following an initial energy audit that availed the homeowners of about $1,500 in rebate funds to implement energy improvements. Whenever ‘g’ Green Design Center begins a project such as a remodel or addition, the first step is to understand the energy situation in the home and integrate the recommended improvements into the project as a whole.
Also used throughout were the AFM Safecoat Zero VOC paints which have no fumes, or off gassing and allowed the family to remain in the home during construction and painting without concern for exposure to fumes.
Dan Cutrona Photography
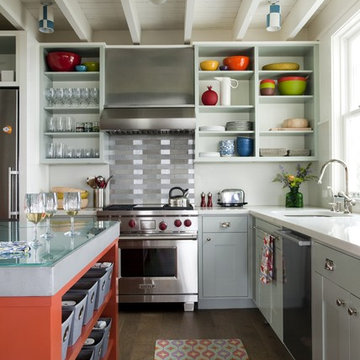
Architect: Charles Myer & Partners
Photo Credit: Eric Roth
Bild på ett funkis l-kök, med rostfria vitvaror, öppna hyllor, bänkskiva i glas, stänkskydd i metallkakel och stänkskydd med metallisk yta
Bild på ett funkis l-kök, med rostfria vitvaror, öppna hyllor, bänkskiva i glas, stänkskydd i metallkakel och stänkskydd med metallisk yta
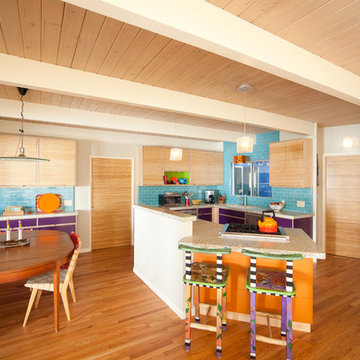
Design by Heather Tissue; construction by Green Goods
Kitchen remodel featuring carmelized strand woven bamboo plywood, maple plywood and paint grade cabinets, custom bamboo doors, handmade ceramic tile, custom concrete countertops

We are so proud of our client Karen Burrise from Ice Interiors Design to be featured in Vanity Fair. We supplied Italian kitchen and bathrooms for her project.
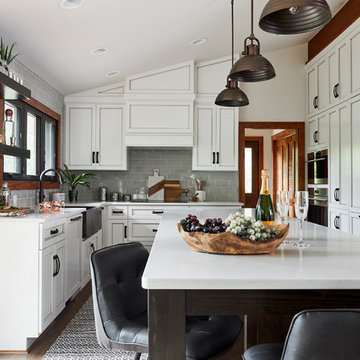
Idéer för att renovera ett mellanstort rustikt vit vitt kök, med en rustik diskho, vita skåp, bänkskiva i glas, grått stänkskydd, stänkskydd i glaskakel, integrerade vitvaror, mellanmörkt trägolv, en köksö, brunt golv och luckor med profilerade fronter
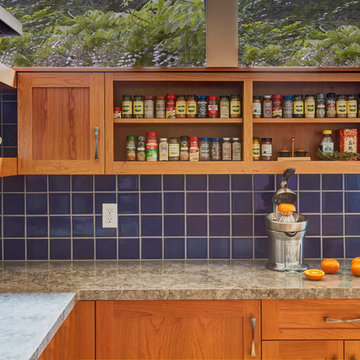
Mike Kaskel
Inredning av ett klassiskt avskilt, stort grå grått l-kök, med en undermonterad diskho, skåp i shakerstil, skåp i mellenmörkt trä, bänkskiva i glas, blått stänkskydd, stänkskydd i keramik, rostfria vitvaror, ljust trägolv och brunt golv
Inredning av ett klassiskt avskilt, stort grå grått l-kök, med en undermonterad diskho, skåp i shakerstil, skåp i mellenmörkt trä, bänkskiva i glas, blått stänkskydd, stänkskydd i keramik, rostfria vitvaror, ljust trägolv och brunt golv
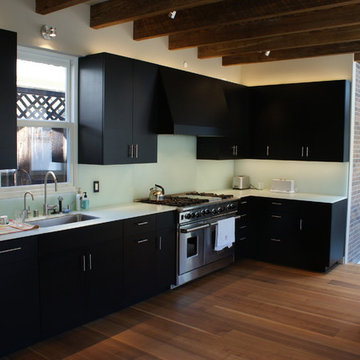
Inspiration för mellanstora moderna kök, med en undermonterad diskho, släta luckor, svarta skåp, bänkskiva i glas, vitt stänkskydd, glaspanel som stänkskydd, rostfria vitvaror och mörkt trägolv
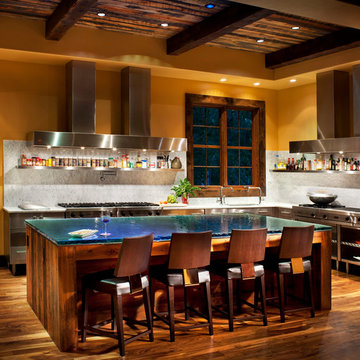
Gibeon Photography
Bild på ett rustikt turkos turkost kök, med en undermonterad diskho, bänkskiva i glas, vitt stänkskydd och rostfria vitvaror
Bild på ett rustikt turkos turkost kök, med en undermonterad diskho, bänkskiva i glas, vitt stänkskydd och rostfria vitvaror

This fun and functional custom kitchen features concrete counters made with recycled glass.
Inredning av ett modernt avskilt, stort parallellkök, med släta luckor, gula skåp, grönt stänkskydd, rostfria vitvaror, en undermonterad diskho, bänkskiva i återvunnet glas, stänkskydd i glaskakel, ljust trägolv och brunt golv
Inredning av ett modernt avskilt, stort parallellkök, med släta luckor, gula skåp, grönt stänkskydd, rostfria vitvaror, en undermonterad diskho, bänkskiva i återvunnet glas, stänkskydd i glaskakel, ljust trägolv och brunt golv
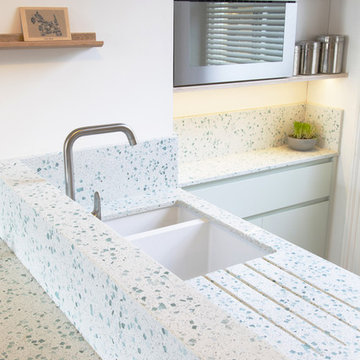
Andy Parsons
Foto på ett litet skandinaviskt vit kök med öppen planlösning, med en enkel diskho, släta luckor, bänkskiva i återvunnet glas, vitt stänkskydd, rostfria vitvaror, mellanmörkt trägolv och en köksö
Foto på ett litet skandinaviskt vit kök med öppen planlösning, med en enkel diskho, släta luckor, bänkskiva i återvunnet glas, vitt stänkskydd, rostfria vitvaror, mellanmörkt trägolv och en köksö
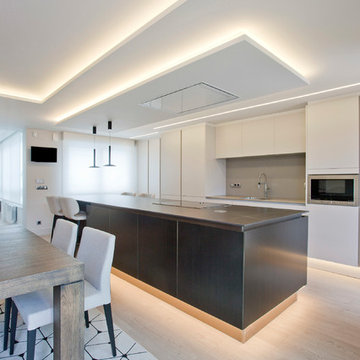
Los clientes de este ático confirmaron en nosotros para unir dos viviendas en una reforma integral 100% loft47.
Esta vivienda de carácter eclético se divide en dos zonas diferenciadas, la zona living y la zona noche. La zona living, un espacio completamente abierto, se encuentra presidido por una gran isla donde se combinan lacas metalizadas con una elegante encimera en porcelánico negro. La zona noche y la zona living se encuentra conectado por un pasillo con puertas en carpintería metálica. En la zona noche destacan las puertas correderas de suelo a techo, así como el cuidado diseño del baño de la habitación de matrimonio con detalles de grifería empotrada en negro, y mampara en cristal fumé.
Ambas zonas quedan enmarcadas por dos grandes terrazas, donde la familia podrá disfrutar de esta nueva casa diseñada completamente a sus necesidades
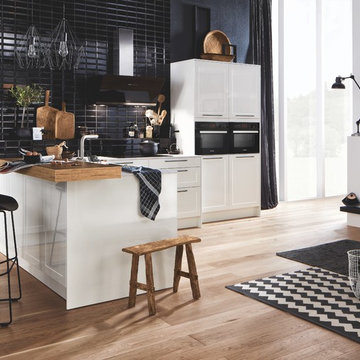
Bild på ett litet funkis vit linjärt vitt kök och matrum, med skåp i shakerstil, vita skåp, svart stänkskydd, stänkskydd i tunnelbanekakel, svarta vitvaror, mellanmörkt trägolv, en halv köksö, brunt golv och bänkskiva i glas
4 789 foton på kök, med bänkskiva i glas och bänkskiva i återvunnet glas
8
