1 673 foton på kök, med bänkskiva i glas och en köksö
Sortera efter:
Budget
Sortera efter:Populärt i dag
221 - 240 av 1 673 foton
Artikel 1 av 3
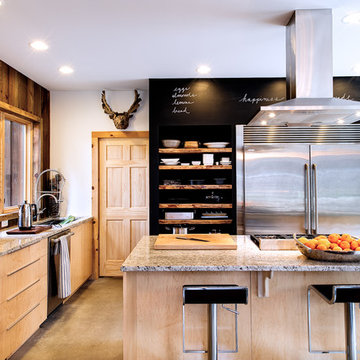
F2FOTO
Modern inredning av ett mellanstort kök, med en dubbel diskho, släta luckor, skåp i ljust trä, bänkskiva i glas, rostfria vitvaror, betonggolv, en köksö, grått golv, brunt stänkskydd och stänkskydd i trä
Modern inredning av ett mellanstort kök, med en dubbel diskho, släta luckor, skåp i ljust trä, bänkskiva i glas, rostfria vitvaror, betonggolv, en köksö, grått golv, brunt stänkskydd och stänkskydd i trä
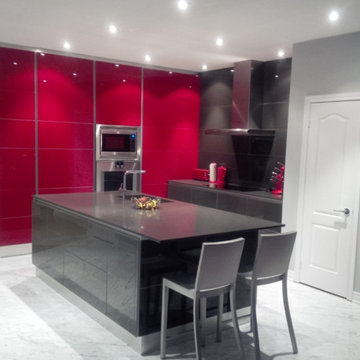
Idéer för ett mellanstort modernt kök, med en undermonterad diskho, släta luckor, grå skåp, bänkskiva i glas, grått stänkskydd, glaspanel som stänkskydd, marmorgolv, en köksö och rostfria vitvaror
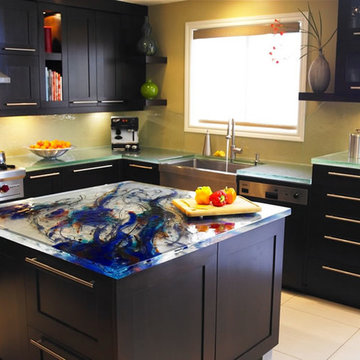
Exempel på ett stort modernt u-kök, med en rustik diskho, skåp i shakerstil, skåp i mörkt trä, bänkskiva i glas, rostfria vitvaror, klinkergolv i porslin, en köksö och beiget golv
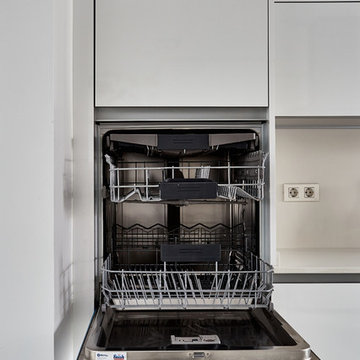
Fotos: Carla Capdevila Baquero
Exempel på ett mellanstort modernt kök med öppen planlösning, med en undermonterad diskho, vita skåp, bänkskiva i glas, vitt stänkskydd, rostfria vitvaror, klinkergolv i porslin, en köksö och vitt golv
Exempel på ett mellanstort modernt kök med öppen planlösning, med en undermonterad diskho, vita skåp, bänkskiva i glas, vitt stänkskydd, rostfria vitvaror, klinkergolv i porslin, en köksö och vitt golv
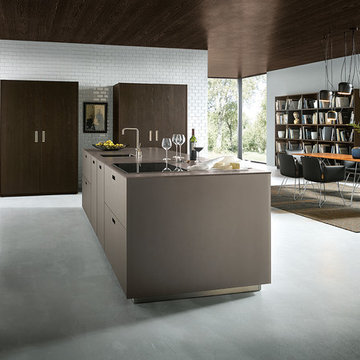
Hier ist die Insel in Glas matt platin metallic der Blickfang der Küche, mittig ausgerichtet zu den beiden Hochschränken mit Einschubtüren, hinter denen sich Stauraum und Platz für Elektrogeräte verstecken. Das matte Farbspiel der Glasfronten steht im spielerischen Kontrast zur rauen, dunklen Oberfläche der Asteiche. Weitergeführt wird die Farbe der Hochschränke im 2,5 cm Wangenregal im Essbereich. Dank der niedrigen Sockelhöhe von nur 5 cm erhält der Inselblock den Charakter eines Sideboards und wirkt so mehr wie ein Wohn- als ein Küchenmöbel. Die beiden Hochschränke tragen ebenso zu der wohnlicheren Atmosphäre bei. Durch die reduzierte Formensprache und Planung lässt diese Küchenformation viel Raum zum Atmen.
In this kitchen, the free-standing base unit with fronts in glass matt platinum metallic, centrally positioned between the tall units, is an eyecatcher. Behind the retractable doors, there is a concealed storage space for electrical appliances. The colour play of the fronts in matt glass creates a ludic contrast between the coarse, dark surface of the knotty oak. Furthermore, the colour of the tall units is continued in the 2,5 cm thick support panel shelf in the dining area. Due to the reduced plinth height of only 5 cm, the island unit takes on the character of a sideboard and thus appears more like a piece of furniture than a kitchen furnishing. The two tall units contribute to the homely athmosphere as well. Thanks to the reduced design and planning, this kitchen leaves much room to breathe.
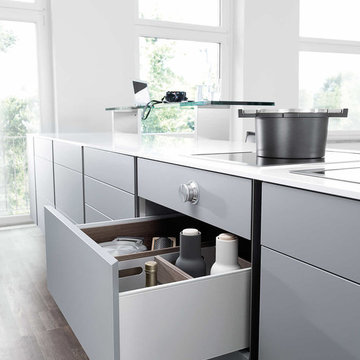
The worldwide success of P'7340 has brought together, once again, Poggenpohl and the Porsche Design Studio to present to the world a new direction in exceptional kitchen design.
Discover the fascination of the new P'7350 kitchen concept and its clear design silhouette.
Offered in four finishes: white, grey, black and gray walnut.
The new P'7350 offers cabinetry, counter (4 glass offerings), table (New Zealand Pine) and shelving (glass or aluminum).
Customizable for your available space and layout preference.
Appliances and fixtures are ordered separately.
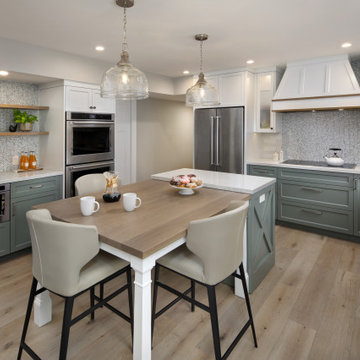
Update to a 1966 Kitchen in the Willow Glen neighborhood of San Jose, California. In the original floorplan, a peninsula off the sink wall divided the space in half making it feel and look smaller and posing a challenge for gathering in the space.
We removed the peninsula to create space for a small work island with a wood topped extension for casual dining. The kitchen is now zoned for specific work tasks and activities.
Other updates to the home included adding a Barn Door to the dining room, refacing the fireplace and adding bookshelves, and redesigning the staircase.
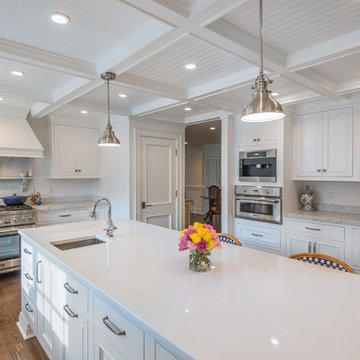
Front Door Photography
Inredning av ett klassiskt stort kök, med en undermonterad diskho, luckor med profilerade fronter, vita skåp, bänkskiva i glas, rostfria vitvaror, mellanmörkt trägolv och en köksö
Inredning av ett klassiskt stort kök, med en undermonterad diskho, luckor med profilerade fronter, vita skåp, bänkskiva i glas, rostfria vitvaror, mellanmörkt trägolv och en köksö
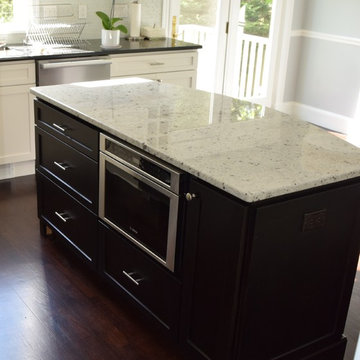
Foto på ett avskilt, mellanstort vintage linjärt kök, med luckor med infälld panel, vita skåp, bänkskiva i glas, vitt stänkskydd, rostfria vitvaror, mörkt trägolv, en köksö och brunt golv
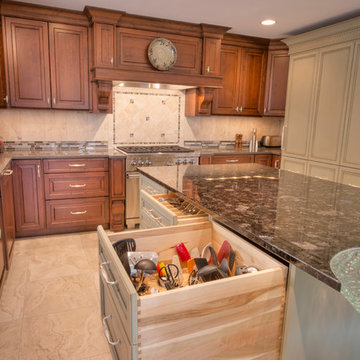
Sutter Photographers
The Hardware Studio - hardware
Martinwood Cabinetry - millwork
Studio GlassWorks - glass countertop
Window Design Center - awning window
Nonn's Showplace - quartz, granite countertops
• The kitchen was designed so everything has a home: spices, oils, knives, cookie sheets, awkward utensils, silverware, tupperware, trash receptacles, and a “stash spot” for when guests come over. Large pull-out drawers are great for pans and lids particularly on the back side (bottom of picture) of the island.
• A 36 inch Wolf gas stove and decorative hood that would hide the Wolf venting system. We added a soffit in the garage to allow for venting out of the exterior wall. This reduces the noise level of the system in the kitchen.
• Furniture legs, trim, decorative corbels, and valances were incorporated in some pieces to give it an upscale look.
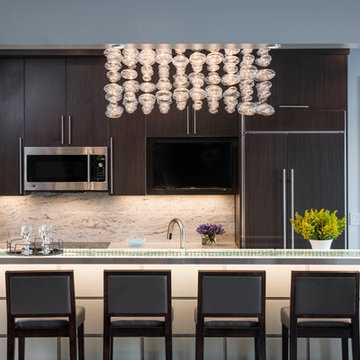
Complete restructure of this lower level. This space was a 2nd bedroom that proved to be the perfect space for this galley kitchen which holds all that a full kitchen has. ....John Carlson Photography
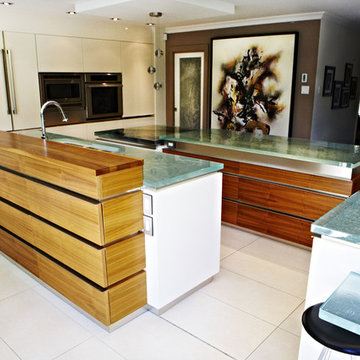
Idéer för stora funkis kök, med en undermonterad diskho, släta luckor, vita skåp, bänkskiva i glas, rostfria vitvaror, klinkergolv i keramik och en köksö
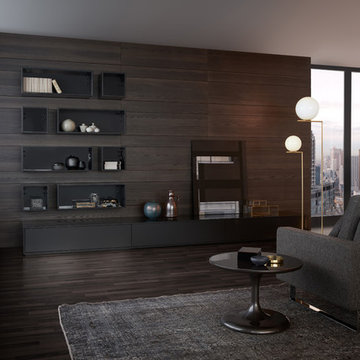
A very elegant ensemble in dark shades.
The focus is on the functional run,
attached to the wall, with elements of different
depths and materials – a different,
rhythmic kitchen architecture. The highgrade
genuine wood with its characterful
structure is a fine touch – and also
features on the high-class inside.
The striking L-shaped arrangement of the
units is not just a bold eye-catcher – it
also defines priorities. Because inside,
everything that is required frequently is
stowed away but always easily accessible.
A closer look reveals the subtle interplay
of top-quality surfaces: frosted glass
contrasts with elegant lacquer, a discreet
metal look with warm wood.
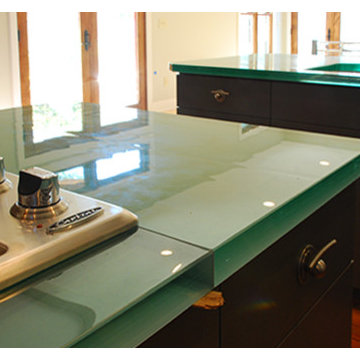
Detail of this unique, Hite Ave. Residential Cast Glass Countertop, located in Louisville Kentucky. This is a detail of the island with brushed stainless steel gas range. This blue green glass countertop is both machine and hand polished. The glass is back painted in a neutral gray. Countertop fabrication by J.C Moag Glass, located in Jeffersonville, Indiana and servicing Ketuckiana and the Ohio valley area. JC Moag Co. and their installation team, Hot Rush Glass, make and will install kitchen and bathroom and countertops and bars to a builder or client's specifications. photo credits: jcmoag
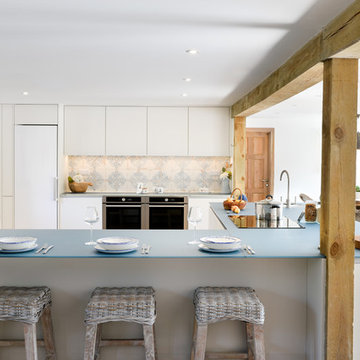
Inspiration för ett stort lantligt blå blått u-kök, med en nedsänkt diskho, släta luckor, vita skåp, bänkskiva i glas, en köksö, flerfärgad stänkskydd, rostfria vitvaror, mellanmörkt trägolv och brunt golv
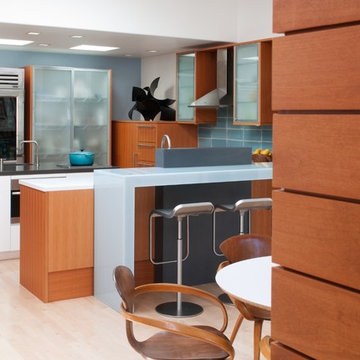
A prep sink and microwave in the island disperse the traffic in a busy kitchen
Design Studio West
Inredning av ett modernt stort vit vitt kök, med en undermonterad diskho, släta luckor, bänkskiva i glas, rostfria vitvaror, skåp i mellenmörkt trä, ljust trägolv, en köksö, brunt stänkskydd, stänkskydd i trä och beiget golv
Inredning av ett modernt stort vit vitt kök, med en undermonterad diskho, släta luckor, bänkskiva i glas, rostfria vitvaror, skåp i mellenmörkt trä, ljust trägolv, en köksö, brunt stänkskydd, stänkskydd i trä och beiget golv
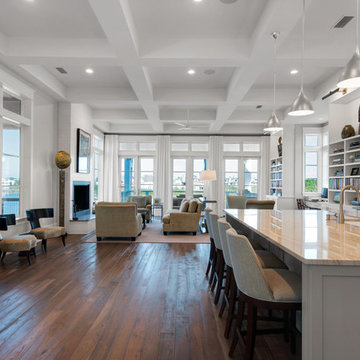
Inspiration för ett stort vintage linjärt kök med öppen planlösning, med en rustik diskho, skåp i shakerstil, vita skåp, bänkskiva i glas, rostfria vitvaror, mellanmörkt trägolv, en köksö och brunt golv
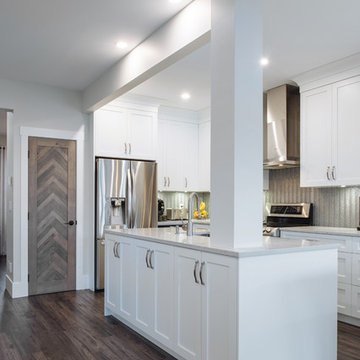
Client had a closed in tight space in their existing kitchen prior to the renovation. Their island was in a high traffic area and so seating was minimal. Removing the wall and add the peninsula gave ample seating and work space making it a much welcomed flow to this now functioning kitchen. . Revival Arts Photography
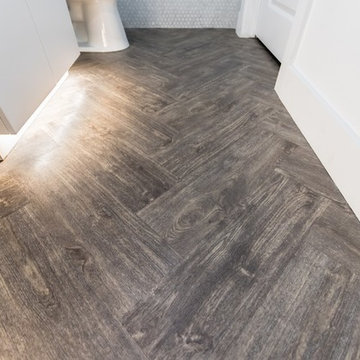
Renowned Cabinetry designed to maximize aesthetics, storage, and versatility with built-in wine cooler paired FLOORNATION Luxury Vinyl Flooring gives this bathroom a modern sleek and open look.
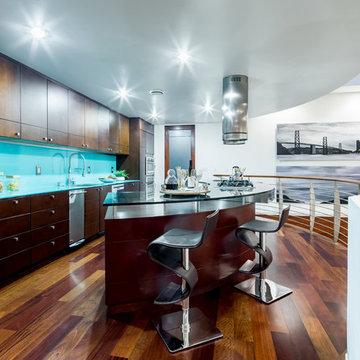
One of the dramatic Hollywood style kitchens with a curved island and curved glass counter top, dark brown cabinets, and floor. Offset by an aqua colored glass backsplash with stainless steel appliances. The two cylinder cooker hoods totally blending with the curves of this Silicon Valley home
1 673 foton på kök, med bänkskiva i glas och en köksö
12