1 673 foton på kök, med bänkskiva i glas och en köksö
Sortera efter:
Budget
Sortera efter:Populärt i dag
21 - 40 av 1 673 foton
Artikel 1 av 3
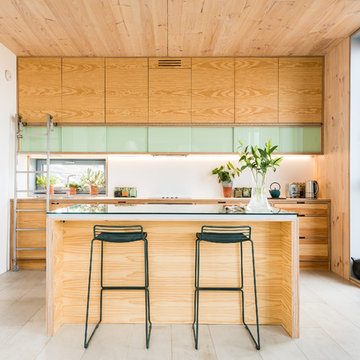
David Brown Photography
Modern inredning av ett mellanstort linjärt kök, med skåp i ljust trä, en köksö, släta luckor, bänkskiva i glas och beiget golv
Modern inredning av ett mellanstort linjärt kök, med skåp i ljust trä, en köksö, släta luckor, bänkskiva i glas och beiget golv
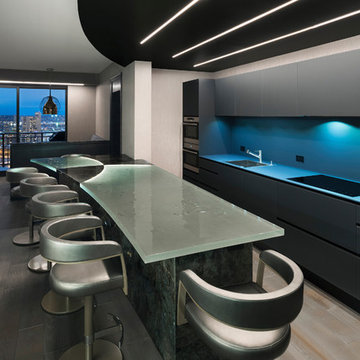
Foto på ett funkis blå kök, med en enkel diskho, släta luckor, grå skåp, blått stänkskydd, rostfria vitvaror, ljust trägolv, en köksö, beiget golv och bänkskiva i glas
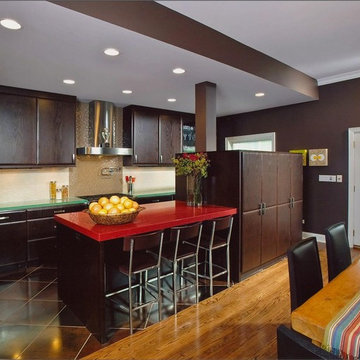
Foto på ett stort funkis röd kök, med rostfria vitvaror, en nedsänkt diskho, skåp i mörkt trä, bänkskiva i glas, beige stänkskydd, stänkskydd i mosaik, klinkergolv i porslin, en köksö och släta luckor
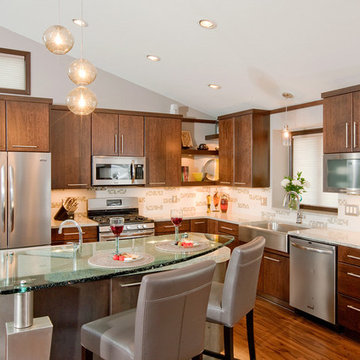
These homeowners like to entertain and wanted their kitchen and dining room to become one larger open space. To achieve that feel, an 8-foot-high wall that closed off the dining room from the kitchen was removed. By designing the layout in a large “L” shape and adding an island, the room now functions quite well for informal entertaining.
There are two focal points of this new space – the kitchen island and the contemporary style fireplace. Granite, wood, stainless steel and glass are combined to make the two-tiered island into a piece of art and the dimensional fireplace façade adds interest to the soft seating area.
A unique wine cabinet was designed to show off their large wine collection. Stainless steel tip-up doors in the wall cabinets tie into the finish of the new appliances and asymmetrical legs on the island. A large screen TV that can be viewed from both the soft seating area, as well as the kitchen island was a must for these sports fans.
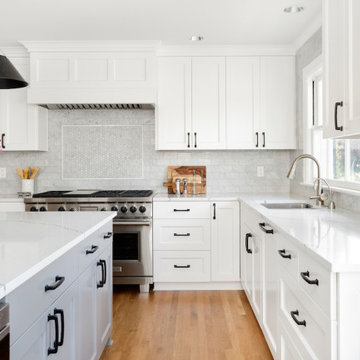
Large kitchen with 48" range, built in refrigerator and freezer, island and paneled hood.
Appliances: Sub-Zero & Wolf
Cabinet Finishes: Sherwin Williams "Pure White"
Wall Color: Sherwin Williams "Pure White"
Countertop: Pental Quartz "Arezzo"
Backsplash: Z Collection Bianco "California Rocks" Carrara Marble
Accent Tile: Z Collection Bianco "California Rocks" Hex Carrara Marble
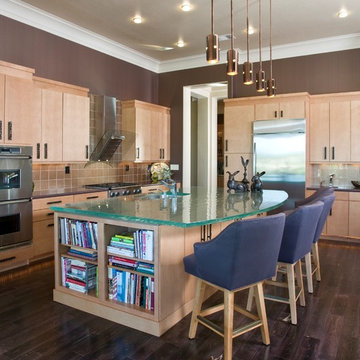
Please visit my website directly by copying and pasting this link directly into your browser: http://www.berensinteriors.com/ to learn more about this project and how we may work together!
The modern custom cabinets and the 1-1/2" thick solid glass countertop adds a hint of excitement to the home. Robert Naik Photography.
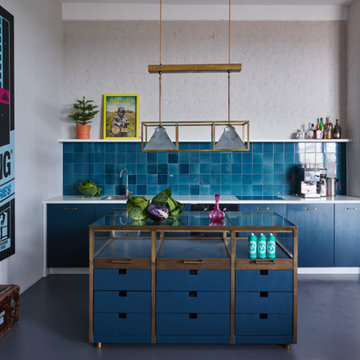
Fotograf: Ragnar Schmuck
Eklektisk inredning av ett litet linjärt kök, med släta luckor, blå skåp, bänkskiva i glas, blått stänkskydd, betonggolv, en köksö och fönster som stänkskydd
Eklektisk inredning av ett litet linjärt kök, med släta luckor, blå skåp, bänkskiva i glas, blått stänkskydd, betonggolv, en köksö och fönster som stänkskydd

Complete restructure of this lower level. This space was a 2nd bedroom that proved to be the perfect space for this galley kitchen which holds all that a full kitchen has. ....John Carlson Photography
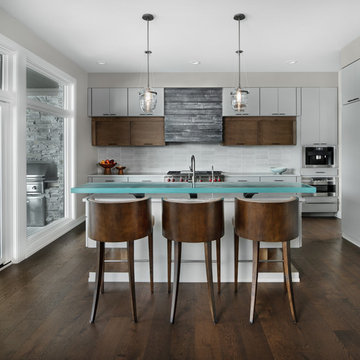
Interiors: Ellwood Interiors, Inc.
Architecture: VanBrouck and Associates
Photography: Beth Singer
Idéer för att renovera ett funkis l-kök, med släta luckor, vita skåp, bänkskiva i glas, vitt stänkskydd, rostfria vitvaror, mörkt trägolv, en köksö och brunt golv
Idéer för att renovera ett funkis l-kök, med släta luckor, vita skåp, bänkskiva i glas, vitt stänkskydd, rostfria vitvaror, mörkt trägolv, en köksö och brunt golv
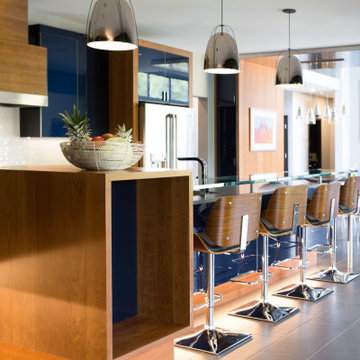
In this Cedar Rapids residence, sophistication meets bold design, seamlessly integrating dynamic accents and a vibrant palette. Every detail is meticulously planned, resulting in a captivating space that serves as a modern haven for the entire family.
Featuring a vibrant blue island amidst a sleek and stylish design, this kitchen harmonizes form and function effortlessly. Ample storage enhances both functionality and aesthetic appeal in this culinary space.
---
Project by Wiles Design Group. Their Cedar Rapids-based design studio serves the entire Midwest, including Iowa City, Dubuque, Davenport, and Waterloo, as well as North Missouri and St. Louis.
For more about Wiles Design Group, see here: https://wilesdesigngroup.com/
To learn more about this project, see here: https://wilesdesigngroup.com/cedar-rapids-dramatic-family-home-design
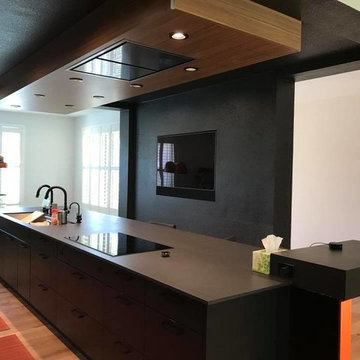
This Dekton Kitchen was featured in Sacramento Homes Magazine & we're so very proud. The color is "Sirius" & the product, Dekton, is available through Cosentino. It's known for being extremely durable & having a unique look & feel.

Interior view of a completed kitchen diner extension on a period cottage.
Nick Dagger Photography
http://www.nickdaggerphotography.com/
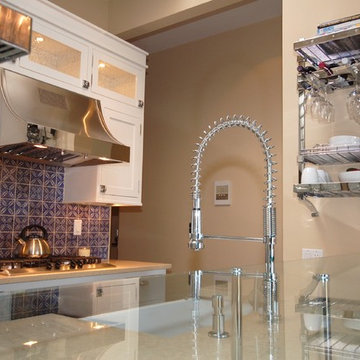
Inredning av ett modernt kök, med rostfria vitvaror, bänkskiva i glas, blått stänkskydd, en rustik diskho, stänkskydd i mosaik, ljust trägolv och en köksö

Custom cabinetry and Lighting
Bild på ett stort maritimt turkos turkost kök, med en nedsänkt diskho, luckor med glaspanel, skåp i mellenmörkt trä, bänkskiva i glas, brunt stänkskydd, stänkskydd i trä, rostfria vitvaror, ljust trägolv, en köksö och brunt golv
Bild på ett stort maritimt turkos turkost kök, med en nedsänkt diskho, luckor med glaspanel, skåp i mellenmörkt trä, bänkskiva i glas, brunt stänkskydd, stänkskydd i trä, rostfria vitvaror, ljust trägolv, en köksö och brunt golv
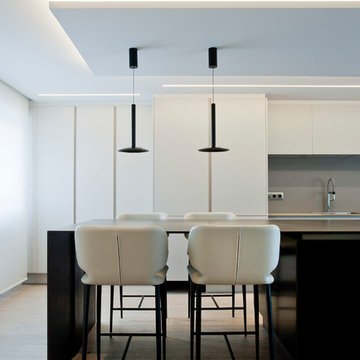
Los clientes de este ático confirmaron en nosotros para unir dos viviendas en una reforma integral 100% loft47.
Esta vivienda de carácter eclético se divide en dos zonas diferenciadas, la zona living y la zona noche. La zona living, un espacio completamente abierto, se encuentra presidido por una gran isla donde se combinan lacas metalizadas con una elegante encimera en porcelánico negro. La zona noche y la zona living se encuentra conectado por un pasillo con puertas en carpintería metálica. En la zona noche destacan las puertas correderas de suelo a techo, así como el cuidado diseño del baño de la habitación de matrimonio con detalles de grifería empotrada en negro, y mampara en cristal fumé.
Ambas zonas quedan enmarcadas por dos grandes terrazas, donde la familia podrá disfrutar de esta nueva casa diseñada completamente a sus necesidades
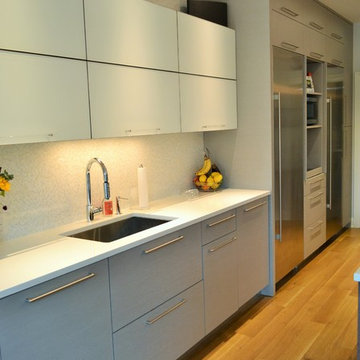
Lew Tischler
Idéer för ett stort modernt kök, med en undermonterad diskho, luckor med glaspanel, skåp i ljust trä, bänkskiva i glas, vitt stänkskydd, stänkskydd i glaskakel, rostfria vitvaror, ljust trägolv och en köksö
Idéer för ett stort modernt kök, med en undermonterad diskho, luckor med glaspanel, skåp i ljust trä, bänkskiva i glas, vitt stänkskydd, stänkskydd i glaskakel, rostfria vitvaror, ljust trägolv och en köksö
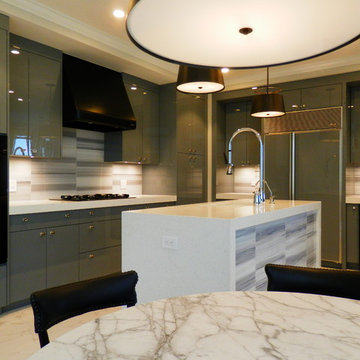
Custom Match Poly High Gloss
Idéer för att renovera ett funkis kök, med släta luckor, grå skåp, bänkskiva i glas, svarta vitvaror och en köksö
Idéer för att renovera ett funkis kök, med släta luckor, grå skåp, bänkskiva i glas, svarta vitvaror och en köksö

We are so proud of our client Karen Burrise from Ice Interiors Design to be featured in Vanity Fair. We supplied Italian kitchen and bathrooms for her project.
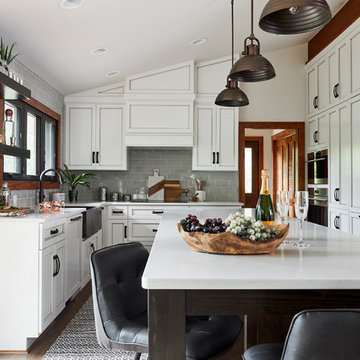
Idéer för att renovera ett mellanstort rustikt vit vitt kök, med en rustik diskho, vita skåp, bänkskiva i glas, grått stänkskydd, stänkskydd i glaskakel, integrerade vitvaror, mellanmörkt trägolv, en köksö, brunt golv och luckor med profilerade fronter
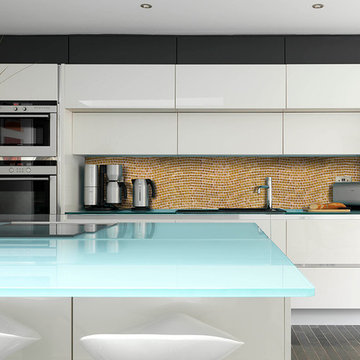
Contemporary kitchen with beige mosaic tile backsplash, glass top island and modern appliances.
Modern inredning av ett stort linjärt kök och matrum, med släta luckor, vita skåp, bänkskiva i glas, beige stänkskydd, stänkskydd i mosaik och en köksö
Modern inredning av ett stort linjärt kök och matrum, med släta luckor, vita skåp, bänkskiva i glas, beige stänkskydd, stänkskydd i mosaik och en köksö
1 673 foton på kök, med bänkskiva i glas och en köksö
2