2 124 foton på kök, med bänkskiva i glas
Sortera efter:
Budget
Sortera efter:Populärt i dag
201 - 220 av 2 124 foton
Artikel 1 av 3
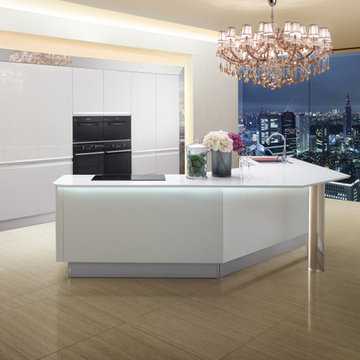
This modernKitchen available at Imagineer Remodeling #Streamline #crisp #bright white Glass, class of elements
kitchen #airy #clean canvas for showcasing other elements to create an inviting, enchanting, and functional kitchen now available at Imagineer Remodeling #Modern #Kitchen #modernkitchen #mixofelements #classy #white #Glass #black
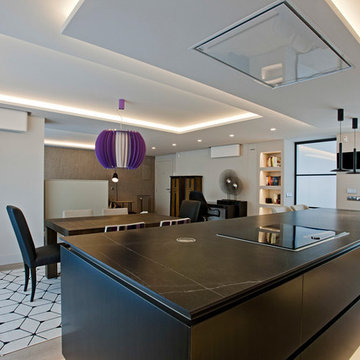
Los clientes de este ático confirmaron en nosotros para unir dos viviendas en una reforma integral 100% loft47.
Esta vivienda de carácter eclético se divide en dos zonas diferenciadas, la zona living y la zona noche. La zona living, un espacio completamente abierto, se encuentra presidido por una gran isla donde se combinan lacas metalizadas con una elegante encimera en porcelánico negro. La zona noche y la zona living se encuentra conectado por un pasillo con puertas en carpintería metálica. En la zona noche destacan las puertas correderas de suelo a techo, así como el cuidado diseño del baño de la habitación de matrimonio con detalles de grifería empotrada en negro, y mampara en cristal fumé.
Ambas zonas quedan enmarcadas por dos grandes terrazas, donde la familia podrá disfrutar de esta nueva casa diseñada completamente a sus necesidades
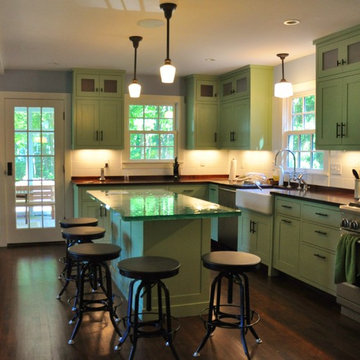
Will Calhoun - photo
Painted custom cabinets with natural maple interiors and sandblasted glass upper doors. The range is electric/propane. The floor is strip red oak with a semi dark stain. The top of the island is painted BM Nelson Blue to compliment the natural glass color of the island counter.
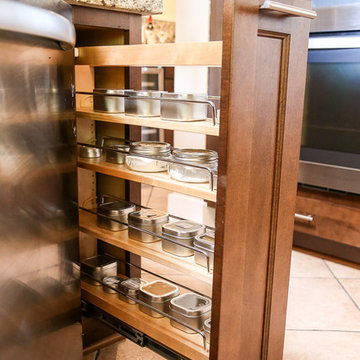
Inspiration för mellanstora klassiska linjära flerfärgat kök och matrum, med en rustik diskho, skåp i shakerstil, skåp i mörkt trä, bänkskiva i glas, flerfärgad stänkskydd, stänkskydd i glaskakel, rostfria vitvaror, klinkergolv i porslin, en köksö och beiget golv
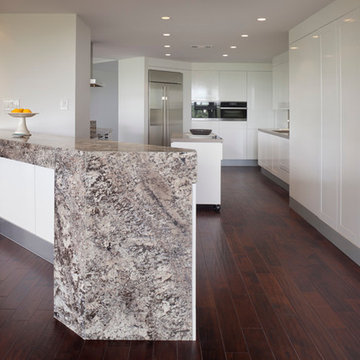
Inredning av ett modernt avskilt, litet u-kök, med en undermonterad diskho, skåp i shakerstil, vita skåp, bänkskiva i glas, brunt stänkskydd, stänkskydd i glaskakel, rostfria vitvaror, mörkt trägolv och en köksö
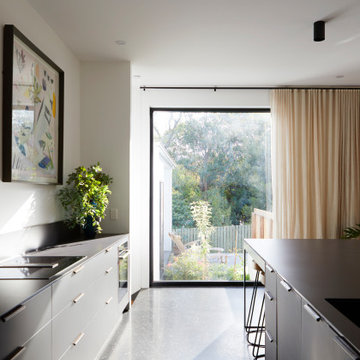
Kitchen and dining open living.
Bild på ett stort funkis svart linjärt svart kök med öppen planlösning, med en undermonterad diskho, släta luckor, svarta skåp, bänkskiva i glas, svarta vitvaror, betonggolv, en köksö och svart golv
Bild på ett stort funkis svart linjärt svart kök med öppen planlösning, med en undermonterad diskho, släta luckor, svarta skåp, bänkskiva i glas, svarta vitvaror, betonggolv, en köksö och svart golv
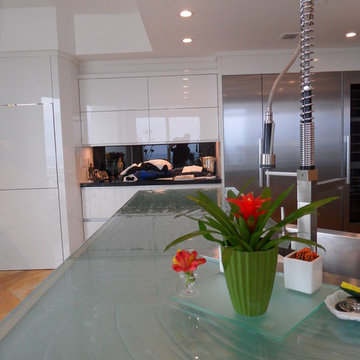
Glass tops with movement inside of the glass. All acrylic cabinet.
Modern inredning av ett avskilt, stort u-kök, med en nedsänkt diskho, släta luckor, bänkskiva i glas, svart stänkskydd, glaspanel som stänkskydd, rostfria vitvaror, vita skåp, en halv köksö och orange golv
Modern inredning av ett avskilt, stort u-kök, med en nedsänkt diskho, släta luckor, bänkskiva i glas, svart stänkskydd, glaspanel som stänkskydd, rostfria vitvaror, vita skåp, en halv köksö och orange golv
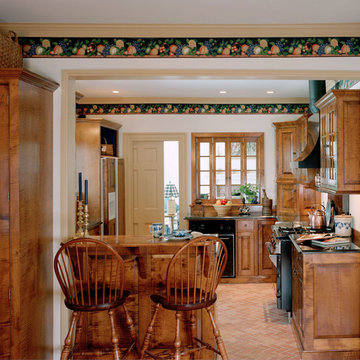
The breakfast peninsula with matching tiger maple bar stools ties in the dining area with the kitchen. Delightful colonial inspired details fill every nook of this inviting kitchen.
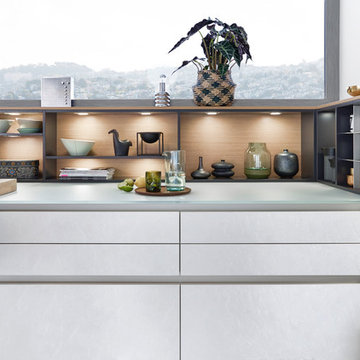
The material and color of this kitchen have a timeless appearance: CONCRETE dakar, concrete in an off-white as front material, the surface featuring a fine structure thanks to the masterly application. The modular „on-top shelving“ with a light wood back panel shapes the wall above the countertop, livens up the otherwise linear planning and gives the room a homely character.
The integrated LED lights can be individually controlled remotely in terms of color and intensity. Leicht.Com
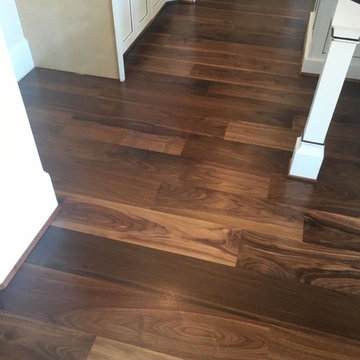
Anthony Ortiz
Foto på ett stort amerikanskt kök med öppen planlösning, med bänkskiva i glas, flerfärgad stänkskydd, mellanmörkt trägolv och en köksö
Foto på ett stort amerikanskt kök med öppen planlösning, med bänkskiva i glas, flerfärgad stänkskydd, mellanmörkt trägolv och en köksö
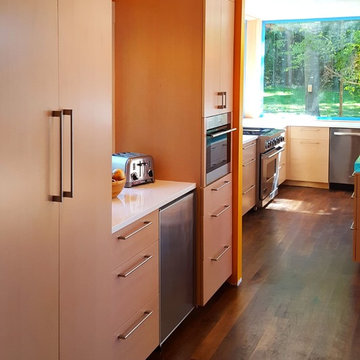
Exempel på ett avskilt, mellanstort modernt l-kök, med en undermonterad diskho, släta luckor, skåp i mellenmörkt trä, bänkskiva i glas, rostfria vitvaror, mörkt trägolv, en köksö och brunt golv
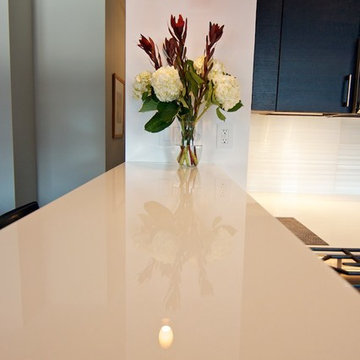
Photos: DAS Studio
Exempel på ett litet modernt kök, med en undermonterad diskho, släta luckor, skåp i mörkt trä, bänkskiva i glas, vitt stänkskydd, stänkskydd i glaskakel, rostfria vitvaror, klinkergolv i porslin och en halv köksö
Exempel på ett litet modernt kök, med en undermonterad diskho, släta luckor, skåp i mörkt trä, bänkskiva i glas, vitt stänkskydd, stänkskydd i glaskakel, rostfria vitvaror, klinkergolv i porslin och en halv köksö
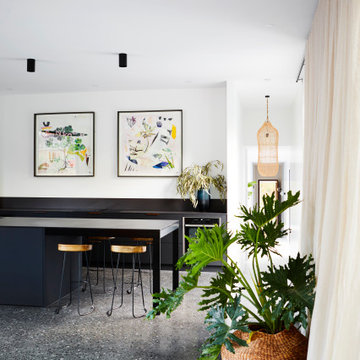
Kitchen and dining open living.
Bild på ett stort funkis svart linjärt svart kök med öppen planlösning, med en undermonterad diskho, släta luckor, svarta skåp, bänkskiva i glas, svarta vitvaror, betonggolv, en köksö och svart golv
Bild på ett stort funkis svart linjärt svart kök med öppen planlösning, med en undermonterad diskho, släta luckor, svarta skåp, bänkskiva i glas, svarta vitvaror, betonggolv, en köksö och svart golv
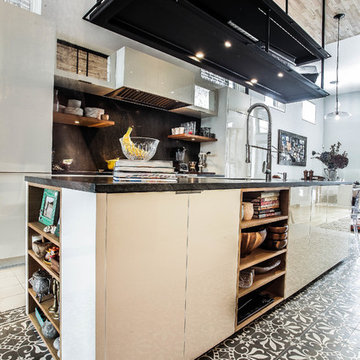
Exempel på ett stort eklektiskt linjärt kök med öppen planlösning, med en undermonterad diskho, släta luckor, vita skåp, bänkskiva i glas, vitt stänkskydd, rostfria vitvaror, en köksö och flerfärgat golv
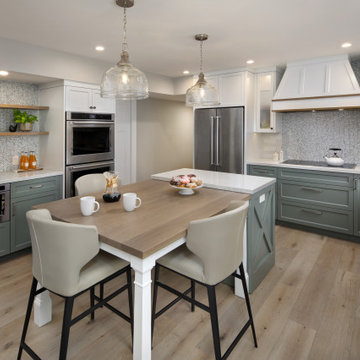
Update to a 1966 Kitchen in the Willow Glen neighborhood of San Jose, California. In the original floorplan, a peninsula off the sink wall divided the space in half making it feel and look smaller and posing a challenge for gathering in the space.
We removed the peninsula to create space for a small work island with a wood topped extension for casual dining. The kitchen is now zoned for specific work tasks and activities.
Other updates to the home included adding a Barn Door to the dining room, refacing the fireplace and adding bookshelves, and redesigning the staircase.
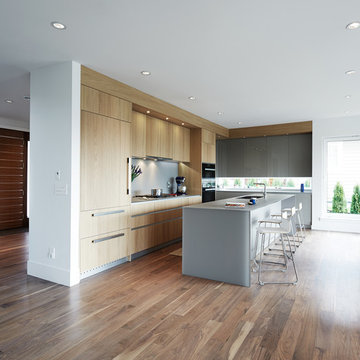
Chris Rollet
Inredning av ett modernt mellanstort kök, med en undermonterad diskho, släta luckor, skåp i ljust trä, bänkskiva i glas, grått stänkskydd, rostfria vitvaror, mellanmörkt trägolv och en köksö
Inredning av ett modernt mellanstort kök, med en undermonterad diskho, släta luckor, skåp i ljust trä, bänkskiva i glas, grått stänkskydd, rostfria vitvaror, mellanmörkt trägolv och en köksö
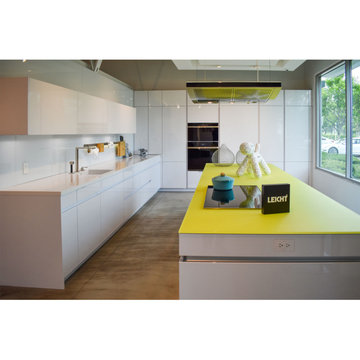
This stunning modern kitchen is brand new & never used. It features sleek white gloss cabinets made by Leicht, and is completed with premier top of the line appliances from Miele and Wolf. The focal point of this gorgeous kitchen is the eye catching central island topped in lemon toned glass. This untouched kitchen comes from a luxury showroom in California.
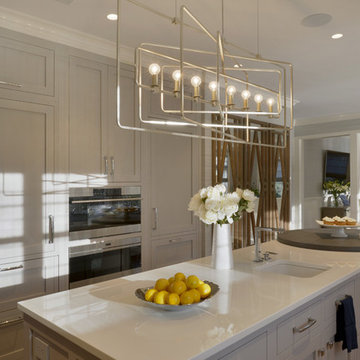
This expansive traditional kitchen by senior designer, Randy O'Kane features Bilotta Collection cabinets in a mix of rift cut white ash with a stain for both the tall and the wall cabinets and Smoke Embers paint for the base cabinets. The perimeter wall cabinets are double-stacked for extra storage. Countertops, supplied by Amendola Marble, are Bianco Specchio, a white glass, and the backsplash is limestone. The custom table off the island is wide planked stained wood on a base of blackened stainless steel by Brooks Custom, perfect for eating casual meals. Off to the side is a larger dining area with a custom banquette. Brooks Custom also supplied the stainless steel farmhouse sink below the window. There is a secondary prep sink at the island. The faucets are by Dornbracht and appliances are a mix of Sub-Zero and Wolf. Designer: Randy O’Kane. Photo Credit: Peter Krupenye
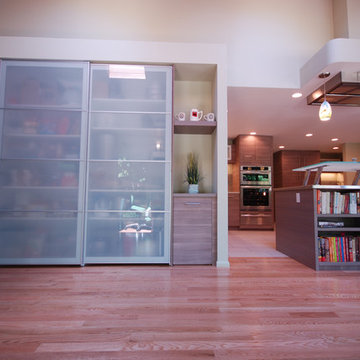
This beautiful IKEA kitchen remodel was transformed by using custom made cabinet fronts, panels, and trim; stainless countertop on the island complimented with the tempered glass bar countertop and quartz. The exhaust fan was custom built to fit for a seamless feel from the kitchen to the dining room. This project was completed with a T&G wood ceiling matching the cabinetry color.
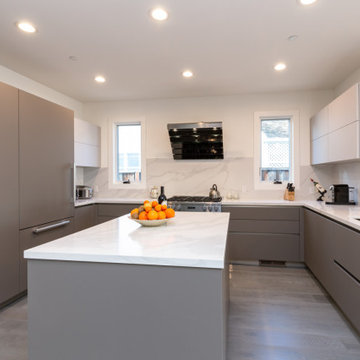
Kitchen cabinets from the Aran Cucine Lab 13 collection. Base cabinets in Fenix Grigio Londra; wall cabinets in Fenix Grigio Eposo. Silestone quartz countertop in Calacatta Gold fabricated and installed by Bay StoneWorks. Appliances by Miele, including refrigerator, oven, steam oven, range top, hood, and wine refrigerator.
2 124 foton på kök, med bänkskiva i glas
11